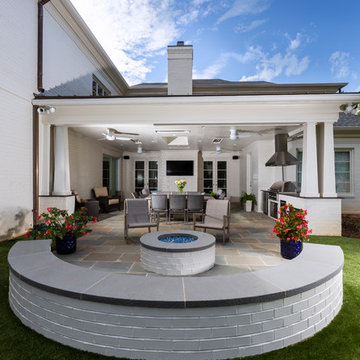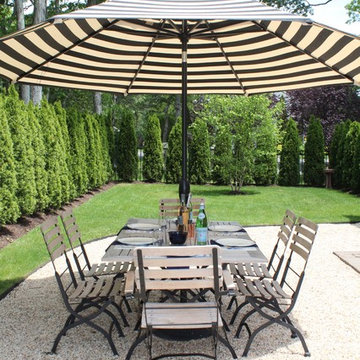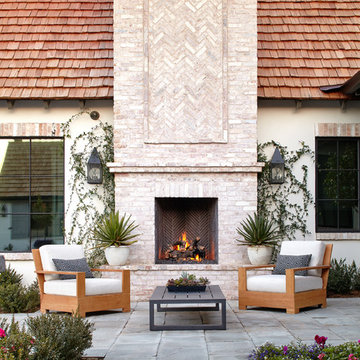Patii e Portici classici - Foto e idee
Filtra anche per:
Budget
Ordina per:Popolari oggi
121 - 140 di 227.969 foto
1 di 2
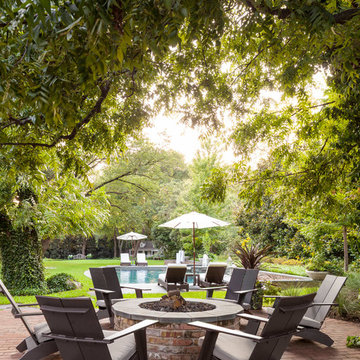
Ispirazione per un patio o portico chic dietro casa con un focolare, pavimentazioni in mattoni e nessuna copertura
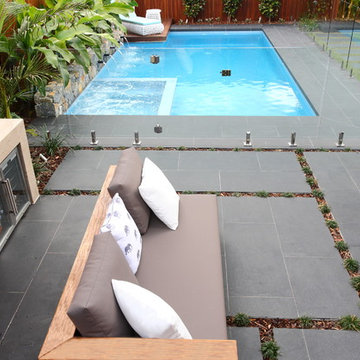
Peter Brennan
Ispirazione per un patio o portico classico di medie dimensioni e dietro casa con pavimentazioni in pietra naturale e una pergola
Ispirazione per un patio o portico classico di medie dimensioni e dietro casa con pavimentazioni in pietra naturale e una pergola
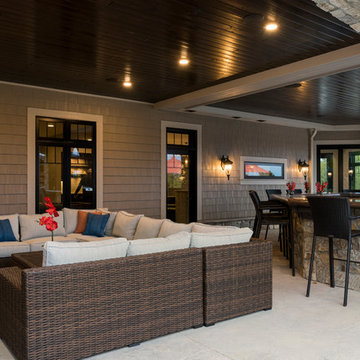
The outdoor bar and living room is a statement with tongue and groove ceiling detail and stone columns, arches, and a stone bar. Photo by Spacecrafting
Trova il professionista locale adatto per il tuo progetto

Idee per un portico tradizionale dietro casa con pavimentazioni in pietra naturale e un tetto a sbalzo
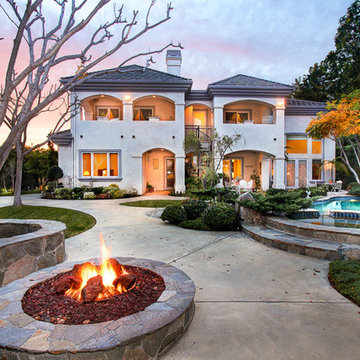
Esempio di un grande patio o portico classico dietro casa con un focolare, pavimentazioni in cemento e nessuna copertura
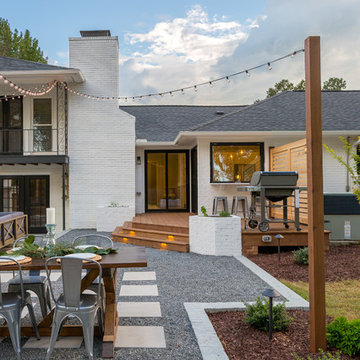
We transformed the existing patio into a space that is a continuation of their kitchen and more inviting for entertaining .
Esempio di un patio o portico classico dietro casa
Esempio di un patio o portico classico dietro casa
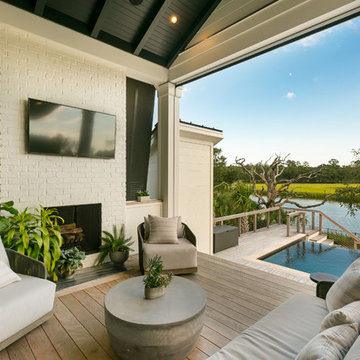
Patrick Brickman
Immagine di un portico classico di medie dimensioni e dietro casa con un caminetto, pedane e un tetto a sbalzo
Immagine di un portico classico di medie dimensioni e dietro casa con un caminetto, pedane e un tetto a sbalzo
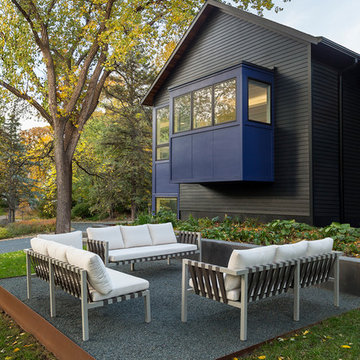
Esempio di un patio o portico tradizionale dietro casa con nessuna copertura
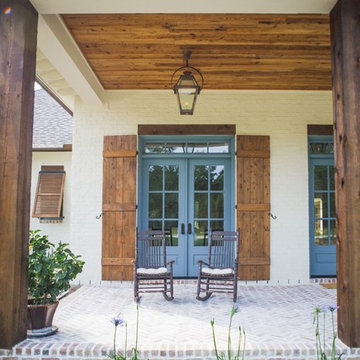
Ispirazione per un grande portico tradizionale davanti casa con pavimentazioni in mattoni e un tetto a sbalzo
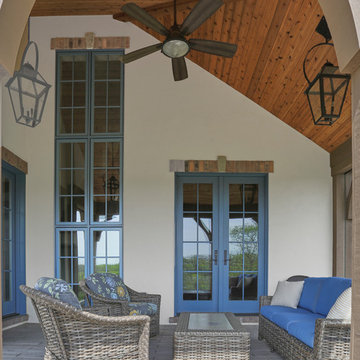
The screen porch showcases the three-story bank of windows that illuminate the inside stair tower and provides french door access tot he breakfast room and great room. Knotty pine ceiling, phantom screens, and trex decking. Photo by Mike Kaskel.
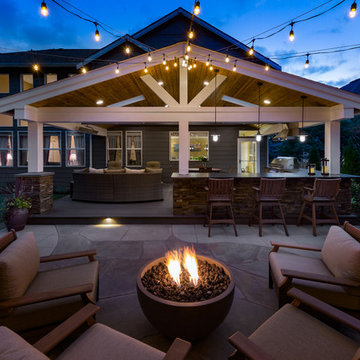
Jimmy White Photography
Esempio di un grande patio o portico chic dietro casa con un focolare, lastre di cemento e nessuna copertura
Esempio di un grande patio o portico chic dietro casa con un focolare, lastre di cemento e nessuna copertura
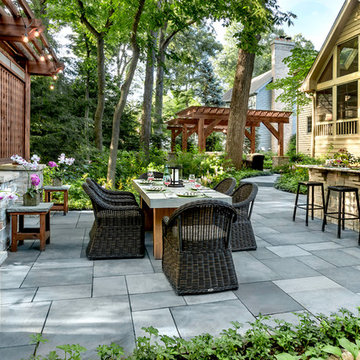
Bluestone, limestone and cedar all work in concert.
Foto di un patio o portico tradizionale dietro casa con pavimentazioni in pietra naturale
Foto di un patio o portico tradizionale dietro casa con pavimentazioni in pietra naturale

This 2 story home with a first floor Master Bedroom features a tumbled stone exterior with iron ore windows and modern tudor style accents. The Great Room features a wall of built-ins with antique glass cabinet doors that flank the fireplace and a coffered beamed ceiling. The adjacent Kitchen features a large walnut topped island which sets the tone for the gourmet kitchen. Opening off of the Kitchen, the large Screened Porch entertains year round with a radiant heated floor, stone fireplace and stained cedar ceiling. Photo credit: Picture Perfect Homes
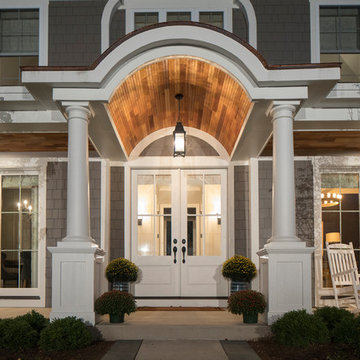
Idee per un grande portico tradizionale davanti casa con lastre di cemento e un tetto a sbalzo

Foto di un portico chic di medie dimensioni e dietro casa con un portico chiuso, una pergola e parapetto in legno
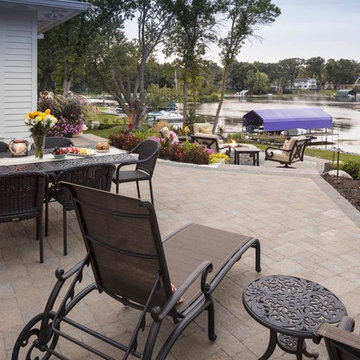
Sliding doors from the sun room open directly onto the first of three patios. Built from tumbled pavers, the upper patio is set up for dining al fresco with a 6-piece outdoor dining set plus a grill. There are also two lounge chairs and plenty of space for recharging in the sun or recreational reading.
Patii e Portici classici - Foto e idee
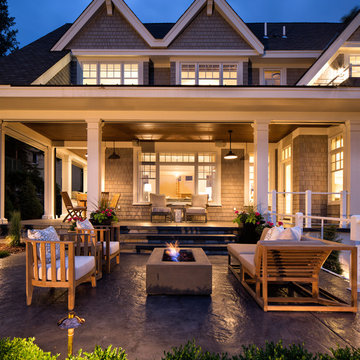
Wrap around porch.
Esempio di un patio o portico tradizionale dietro casa con un focolare, lastre di cemento e nessuna copertura
Esempio di un patio o portico tradizionale dietro casa con un focolare, lastre di cemento e nessuna copertura
7
