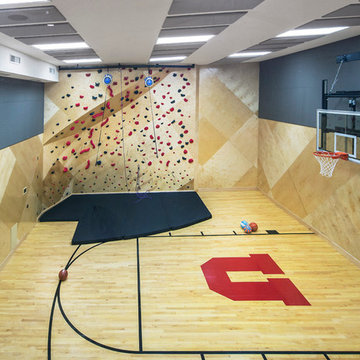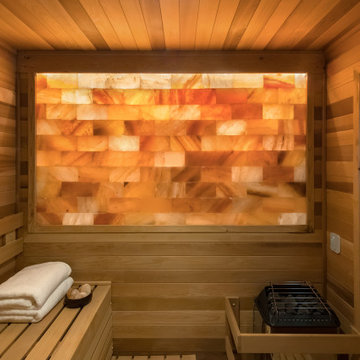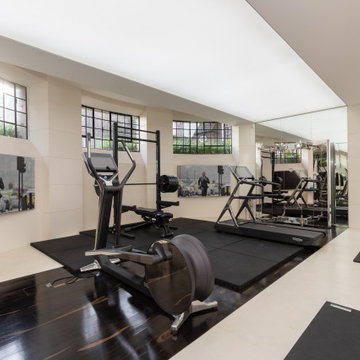5.819 Foto di palestre in casa contemporanee
Filtra anche per:
Budget
Ordina per:Popolari oggi
121 - 140 di 5.819 foto
1 di 2

A showpiece of soft-contemporary design, this custom beach front home boasts 3-full floors of living space plus a generous sun deck with ocean views from all levels. This 7,239SF home has 6 bedrooms, 7 baths, a home theater, gym, wine room, library and multiple living rooms.
The exterior is simple, yet unique with limestone blocks set against smooth ivory stucco and teak siding accent bands. The beach side of the property opens to a resort-style oasis with a full outdoor kitchen, lap pool, spa, fire pit, and luxurious landscaping and lounging opportunities.
Award Winner "Best House over 7,000 SF.", Residential Design & Build Magazine 2009, and Best Contemporary House "Silver Award" Dream Home Magazine 2011
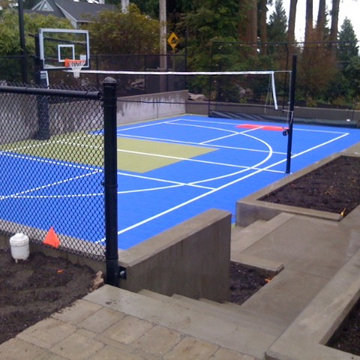
The sport court surface and equipment is all in - now we just have to finish the planting and lighting! This is a removable sport court surface available in many different colours. It was installed by SportCourt BC from Victoria.

Amanda Beattie - Boston Virtual Imaging
Idee per un campo sportivo coperto contemporaneo con pareti grigie e pavimento grigio
Idee per un campo sportivo coperto contemporaneo con pareti grigie e pavimento grigio
Trova il professionista locale adatto per il tuo progetto
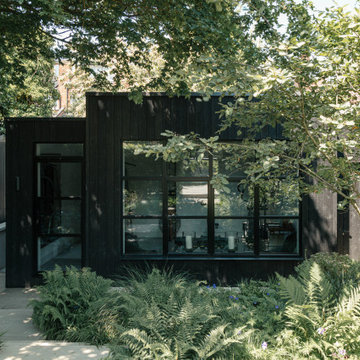
A green roof sits on the roof slopes to elevate the garden
aspect up towards the rear first floor rooms. A charred
timber studio, providing a private gym, sits sunken at the bottom of the garden looking back towards the house.

Photo: David Papazian
Foto di una palestra multiuso contemporanea di medie dimensioni con pareti bianche, moquette e pavimento grigio
Foto di una palestra multiuso contemporanea di medie dimensioni con pareti bianche, moquette e pavimento grigio
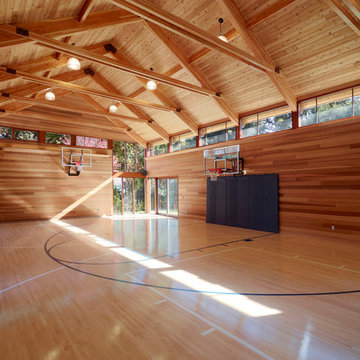
Foto di un grande campo sportivo coperto contemporaneo con pareti marroni, parquet chiaro e pavimento marrone
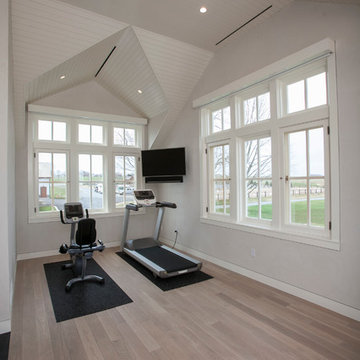
Toby Richards Photography: http://www.tobyrichardsphoto.com/
Esempio di una palestra in casa minimal con pareti bianche e parquet chiaro
Esempio di una palestra in casa minimal con pareti bianche e parquet chiaro
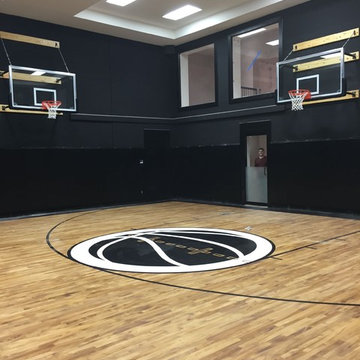
Fully Functioning Garage Expansion and Sport Court with custom logos, colors and accessories.
Ispirazione per un grande campo sportivo coperto minimal
Ispirazione per un grande campo sportivo coperto minimal
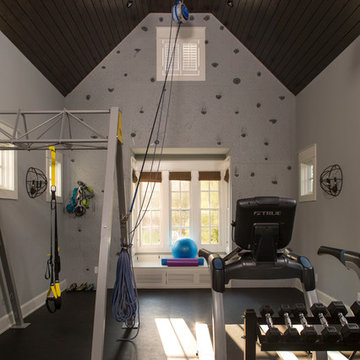
The chance to build a lakeside weekend home in rural NC provided this Chapel Hill family with an opportunity to ditch convention and think outside the box. For instance, we traded the traditional boat dock with what's become known as the "party dock"… a floating lounge of sorts, complete with wet bar, TV, swimmer's platform, and plenty of spots for watching the water fun. Inside, we turned one bedroom into a gym with climbing wall - and dropped the idea of a dining room, in favor of a deep upholstered niche and shuffleboard table. Outdoor drapery helped blur the lines between indoor spaces and exterior porches filled with upholstery, swings, and places for lazy napping. And after the sun goes down....smores, anyone?
John Bessler
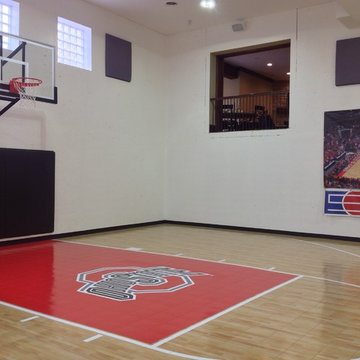
This home was built by Cua Builders as part of the Homes of Distinction tour. Just one of the cool features was this home gym and basketball court. The builder chose glass block windows for their durability and ability to get light into the space.
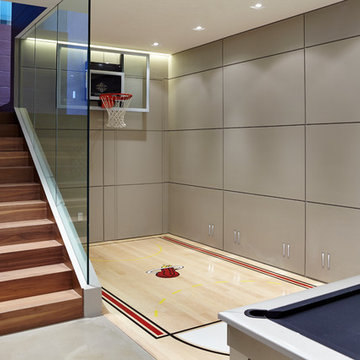
Photography by Moris Moreno
Ispirazione per un campo sportivo coperto minimal con pareti grigie, parquet chiaro e pavimento beige
Ispirazione per un campo sportivo coperto minimal con pareti grigie, parquet chiaro e pavimento beige
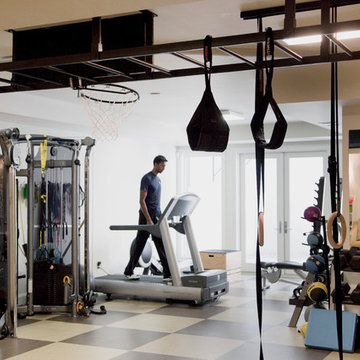
Designed by Sindhu Peruri of
Peruri Design Co.
Woodside, CA
Photography by Eric Roth
Idee per una grande palestra multiuso contemporanea con pareti beige e pavimento in linoleum
Idee per una grande palestra multiuso contemporanea con pareti beige e pavimento in linoleum
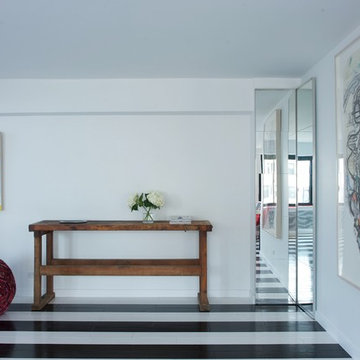
Photos: Kevin Wick
Ispirazione per una palestra in casa contemporanea con pareti bianche e pavimento in legno verniciato
Ispirazione per una palestra in casa contemporanea con pareti bianche e pavimento in legno verniciato
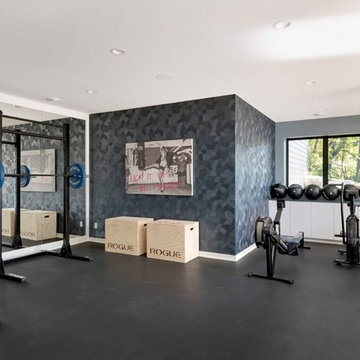
Gym and Exercise Area
Ispirazione per una palestra in casa minimal con pareti grigie e pavimento nero
Ispirazione per una palestra in casa minimal con pareti grigie e pavimento nero
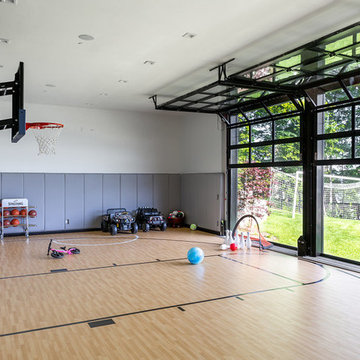
Photography: Reagen Taylor
Foto di un campo sportivo coperto contemporaneo con pareti bianche, parquet chiaro e pavimento beige
Foto di un campo sportivo coperto contemporaneo con pareti bianche, parquet chiaro e pavimento beige
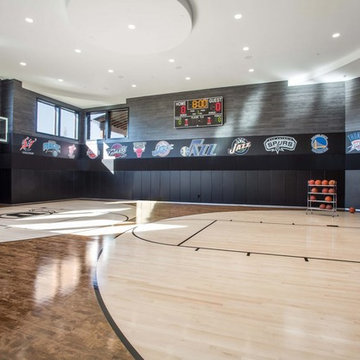
Ispirazione per un ampio campo sportivo coperto minimal con pareti nere, parquet chiaro e pavimento beige
5.819 Foto di palestre in casa contemporanee

Idee per una palestra multiuso minimal di medie dimensioni con pareti bianche, pavimento in legno massello medio e pavimento marrone
7
