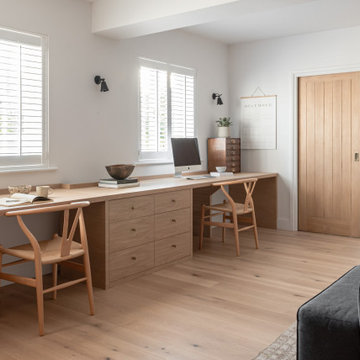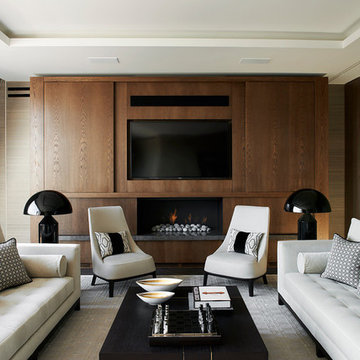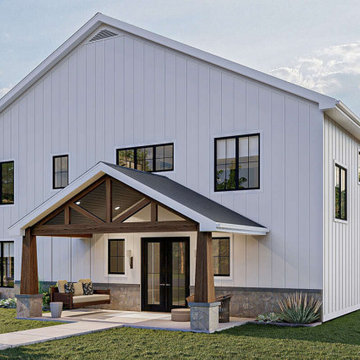28.603.001 Foto di case e interni
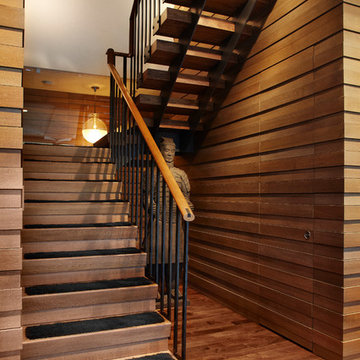
Sculptural staircases is another of this homes architecturally arresting features
Werner Straube Photography
Esempio di una scala contemporanea
Esempio di una scala contemporanea
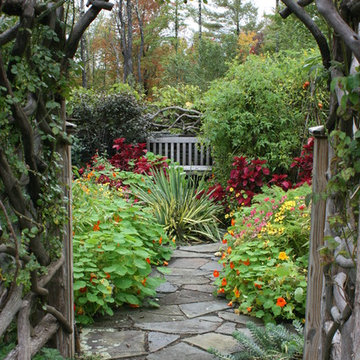
Foto di un giardino classico dietro casa con pavimentazioni in pietra naturale e un ingresso o sentiero
Trova il professionista locale adatto per il tuo progetto
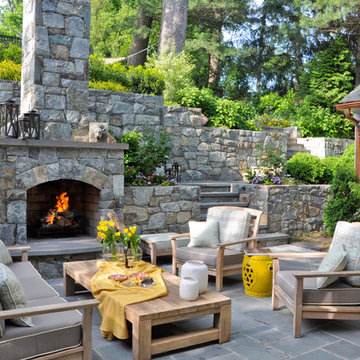
CM Glover Photography © 2013 Houzz
Ispirazione per un patio o portico classico con un focolare
Ispirazione per un patio o portico classico con un focolare
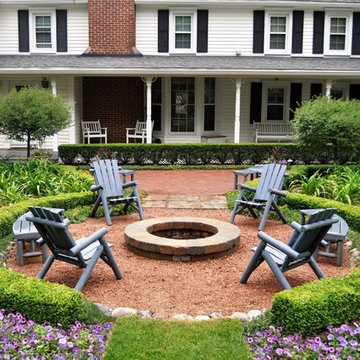
Brick walkways and a brick patio work in concert with boxwood and yew hedges on this farmhouse landscape.
A fire pit, Adirondack furniture and plenty of annual flowers are also woven into the fabric of this landscape design.
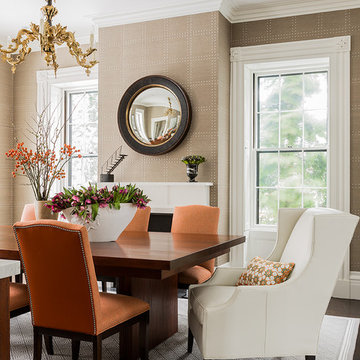
Photography by Michael J. Lee
Idee per una sala da pranzo chic di medie dimensioni con pareti beige, parquet scuro e camino classico
Idee per una sala da pranzo chic di medie dimensioni con pareti beige, parquet scuro e camino classico
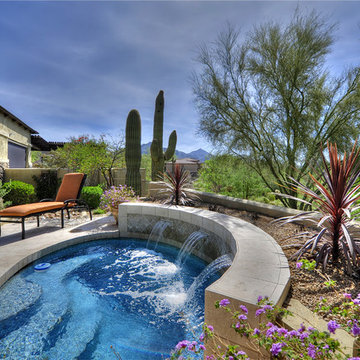
The Matheson Team RE/MAX Fine Properties
Foto di una piscina mediterranea con fontane
Foto di una piscina mediterranea con fontane
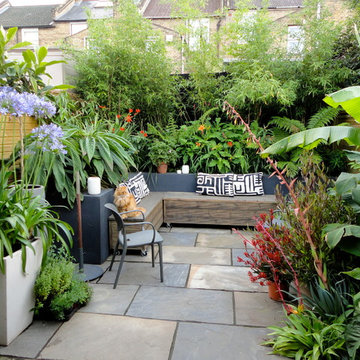
The finished garden, an abundance of plants compliment the design of this garden.
Foto di un patio o portico design
Foto di un patio o portico design

Ellen McDermott Photography
Immagine di un soggiorno minimal con pareti grigie e camino lineare Ribbon
Immagine di un soggiorno minimal con pareti grigie e camino lineare Ribbon
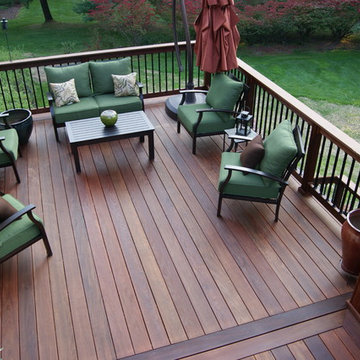
Gorgeous multilevel Ipe hardwood deck with stone inlay in sunken lounge area for fire bowl, Custom Ipe rails with Deckorator balusters, Our signature plinth block profile fascias. Our own privacy wall with faux pergola over eating area. Built in Ipe planters transition from upper to lower decks and bring a burst of color. The skirting around the base of the deck is all done in mahogany lattice and trimmed with Ipe. The lighting is all Timbertech. Give us a call today @ 973.729.2125 to discuss your project
Sean McAleer
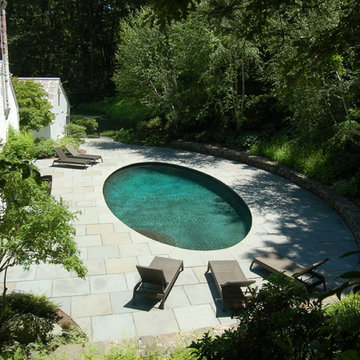
The top of the hill shows how dramatic the surrounding landform is while looking through the plantings on the hillside down to the pool and bluestone pool paving. A key feature of the design is the stone coping that merges seamlessly into the stone paving without a definitive edge. This required the gunite shell to be accurately formed to support the jogs in the coping stones.
Photo: Paul Maue

Open shelving and an antique hutch found on craigslist and re-designed (shape modified, crown moulding added, painted) store all the necessary acoutrements for serving food. Lighting was pieced together from Schoolhouse electric, recycled fixtures from a Whole Foods, and it was re-fitted and refinished by a local hardware company - Hippo Hardware in Portland. Photo by Lincoln Barbour

Photo courtesy of Murray Homes, Inc.
Kitchen ~ custom cabinetry by Brookhaven
Designer: Missi Bart
Esempio di una cucina tradizionale di medie dimensioni con ante di vetro, lavello sottopiano, ante bianche, top in marmo, paraspruzzi bianco, paraspruzzi in marmo, elettrodomestici da incasso, parquet chiaro e pavimento marrone
Esempio di una cucina tradizionale di medie dimensioni con ante di vetro, lavello sottopiano, ante bianche, top in marmo, paraspruzzi bianco, paraspruzzi in marmo, elettrodomestici da incasso, parquet chiaro e pavimento marrone

David Duncan Livingston
Esempio di un soggiorno chic con nessun camino e parete attrezzata
Esempio di un soggiorno chic con nessun camino e parete attrezzata

Elegant multi-level Ipe Deck features simple lines, built-in benches with an unobstructed view of terraced gardens and pool. (c) Decks by Kiefer ~ New jersey

Kitchen cabinet paint color is Valspar paint Montpelier Ashlar Gray. Pendant lights from Pottery Barn.
For more info, call us at 844.770.ROBY or visit us online at www.AndrewRoby.com.

Clear glass and a curbless shower seamlessly integrate the small bathroom's spaces with zen-like functionality.
© Jeffrey Totaro, photographer
Esempio di una stanza da bagno contemporanea con lavabo sottopiano, ante lisce, ante in legno scuro, piastrelle beige, piastrelle in pietra, doccia a filo pavimento, pareti beige, pavimento in gres porcellanato, pavimento beige e top bianco
Esempio di una stanza da bagno contemporanea con lavabo sottopiano, ante lisce, ante in legno scuro, piastrelle beige, piastrelle in pietra, doccia a filo pavimento, pareti beige, pavimento in gres porcellanato, pavimento beige e top bianco
28.603.001 Foto di case e interni

This beautiful lake house kitchen design was created by Kim D. Hoegger at Kim Hoegger Home in Rockwell, Texas mixing two-tones of Dura Supreme Cabinetry. Designer Kim Hoegger chose a rustic Knotty Alder wood species with a dark patina stain for the lower base cabinets and kitchen island and contrasted it with a Classic White painted finish for the wall cabinetry above.
This unique and eclectic design brings bright light and character to the home.
Request a FREE Dura Supreme Brochure Packet: http://www.durasupreme.com/request-brochure
Find a Dura Supreme Showroom near you today: http://www.durasupreme.com/dealer-locator
Learn more about Kim Hoegger Home at:
http://www.houzz.com/pro/kdhoegger/kim-d-hoegger
108


















