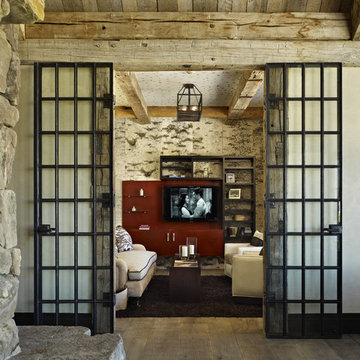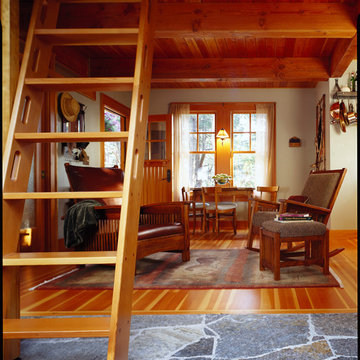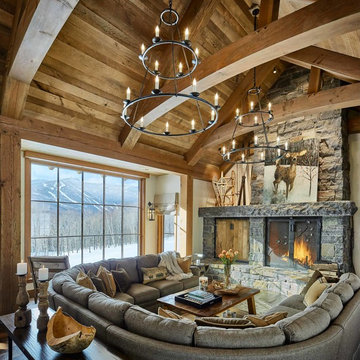Soggiorni rustici - Foto e idee per arredare
Filtra anche per:
Budget
Ordina per:Popolari oggi
2501 - 2520 di 63.442 foto
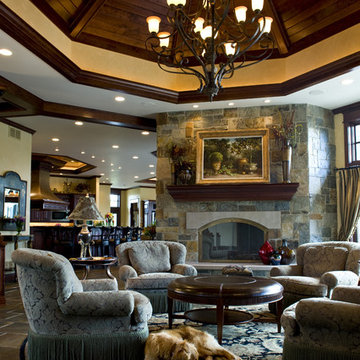
Designed by Marie Meko, Allied ASID
Foto di un soggiorno stile rurale con camino classico e cornice del camino in pietra
Foto di un soggiorno stile rurale con camino classico e cornice del camino in pietra
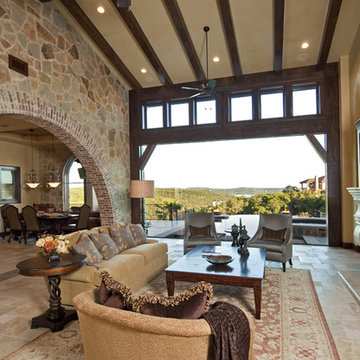
Great Rooms and living spaces.
Ispirazione per un ampio soggiorno stile rurale aperto con sala formale, pareti beige, pavimento in travertino, camino classico e cornice del camino in pietra
Ispirazione per un ampio soggiorno stile rurale aperto con sala formale, pareti beige, pavimento in travertino, camino classico e cornice del camino in pietra
Trova il professionista locale adatto per il tuo progetto
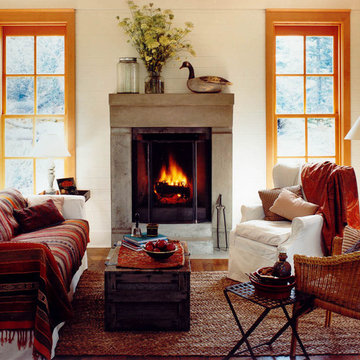
Immagine di un soggiorno stile rurale di medie dimensioni con camino classico e pareti beige
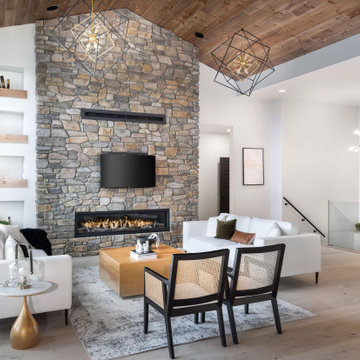
Immagine di un ampio soggiorno stile rurale aperto con camino lineare Ribbon, cornice del camino in pietra, TV a parete e soffitto in perlinato
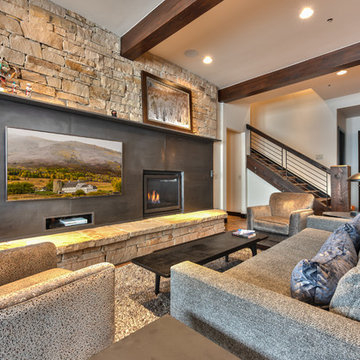
Bret Osswald Photography
Idee per un soggiorno stile rurale con pareti bianche, pavimento in legno massello medio, camino classico, cornice del camino in metallo e pavimento marrone
Idee per un soggiorno stile rurale con pareti bianche, pavimento in legno massello medio, camino classico, cornice del camino in metallo e pavimento marrone
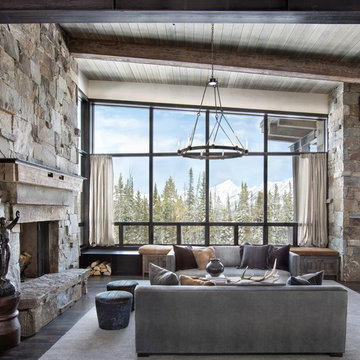
The Living Room is a mixture of rustic wood with natural stone. Plush materials such as velvet and fur add warmth to the room.
Photos by Gibeon Photography
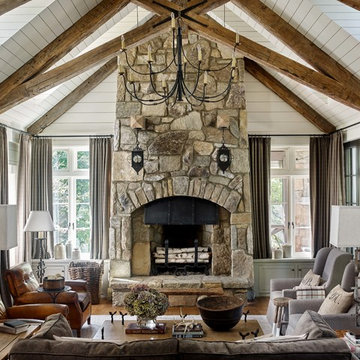
Emily Followill
Ispirazione per un soggiorno stile rurale con pareti grigie, parquet scuro, camino classico, cornice del camino in pietra e pavimento marrone
Ispirazione per un soggiorno stile rurale con pareti grigie, parquet scuro, camino classico, cornice del camino in pietra e pavimento marrone
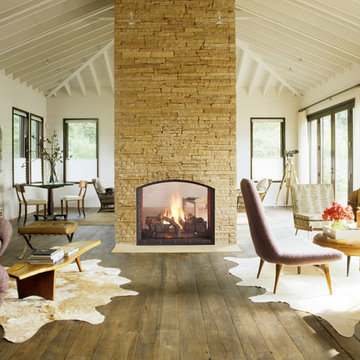
Foto di un soggiorno rustico di medie dimensioni e aperto con pareti bianche, pavimento in legno massello medio, camino bifacciale, cornice del camino in mattoni e pavimento marrone

Vance Fox
Esempio di un grande soggiorno stile rurale aperto con pareti beige, parquet scuro, camino classico, cornice del camino in metallo, nessuna TV e pavimento marrone
Esempio di un grande soggiorno stile rurale aperto con pareti beige, parquet scuro, camino classico, cornice del camino in metallo, nessuna TV e pavimento marrone
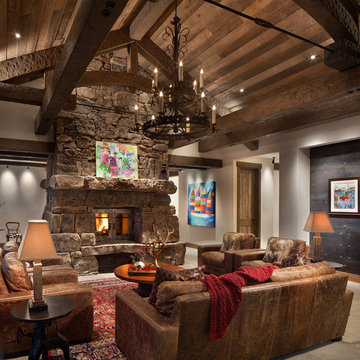
Located on the pristine Glenn Lake in Eureka, Montana, Robertson Lake House was designed for a family as a summer getaway. The design for this retreat took full advantage of an idyllic lake setting. With stunning views of the lake and all the wildlife that inhabits the area it was a perfect platform to use large glazing and create fun outdoor spaces.
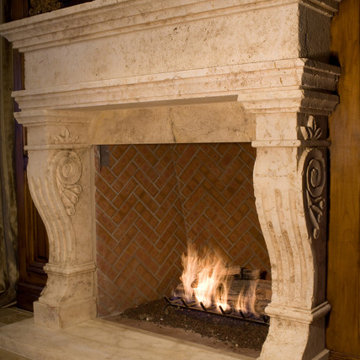
Rustic hand carved limestone fireplace mantel.
Foto di un soggiorno stile rurale di medie dimensioni e chiuso con camino classico e cornice del camino in pietra
Foto di un soggiorno stile rurale di medie dimensioni e chiuso con camino classico e cornice del camino in pietra

Hand rubbed blackened steel frames the fiireplace and a recessed niche for extra wood. A reclaimed beam serves as the mantle. the lower ceilinged area to the right is a more intimate secondary seating area.
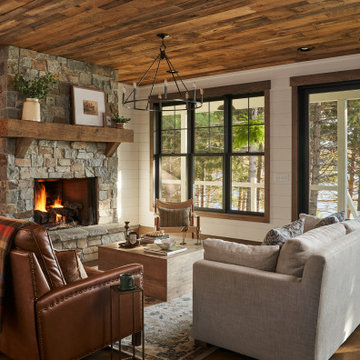
Inside the cabin, an open floorplan lends itself to family moments and entertaining. An exposed wood ceiling creates a rustic vibe while contemporary furniture keep the space balanced. A stone wood burning fireplace with oversized reclaimed wood mantle is a dramatic centerpiece to the room.
Large windows and sliding glass doors keep open eye lines to the lake view.
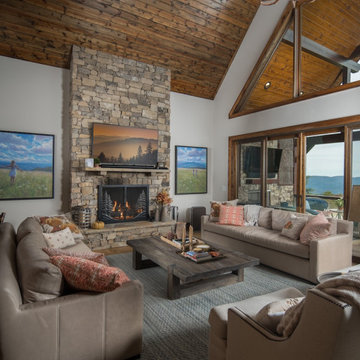
Foto di un soggiorno rustico aperto con pareti bianche, parquet chiaro, camino classico, cornice del camino in pietra, TV autoportante e soffitto in perlinato
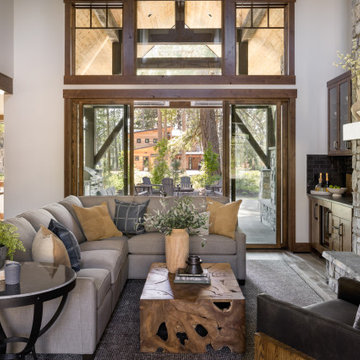
This Pacific Northwest home was designed with a modern aesthetic. We gathered inspiration from nature with elements like beautiful wood cabinets and architectural details, a stone fireplace, and natural quartzite countertops.
---
Project designed by Michelle Yorke Interior Design Firm in Bellevue. Serving Redmond, Sammamish, Issaquah, Mercer Island, Kirkland, Medina, Clyde Hill, and Seattle.
For more about Michelle Yorke, see here: https://michelleyorkedesign.com/
To learn more about this project, see here: https://michelleyorkedesign.com/project/interior-designer-cle-elum-wa/
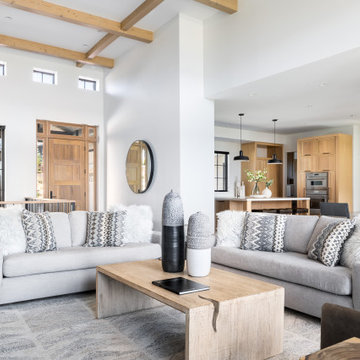
A gorgeous living room in this home located in Promontory, Park City, Utah. Built by Cameo Homes Inc.
Idee per un soggiorno stile rurale
Idee per un soggiorno stile rurale
Soggiorni rustici - Foto e idee per arredare
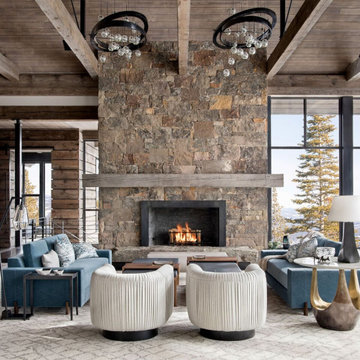
Modern doesn’t have to be severe; it can be comfortable. In this home, we were able to strike the balance between something that does feel overtly modern but still has a relaxed quality to it.
The dwelling’s most dramatic feature, however, is the corner-to-corner glass that lets in panoramic views of Montana’s famous sky, trees and Sphinx and Pioneer Mountains.
126
