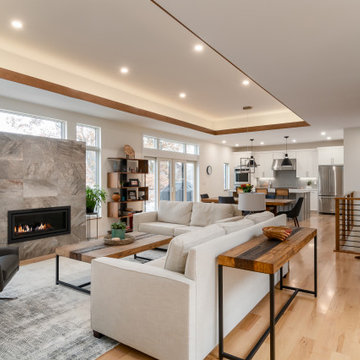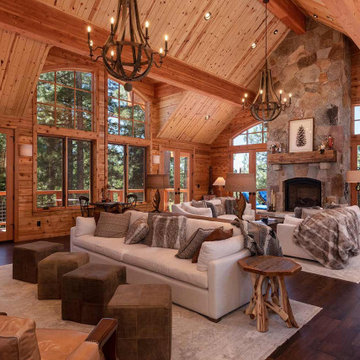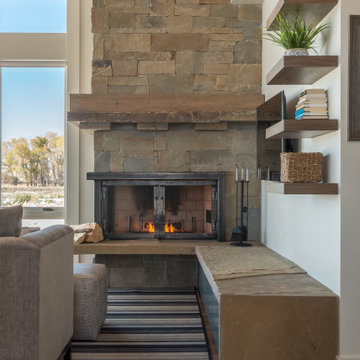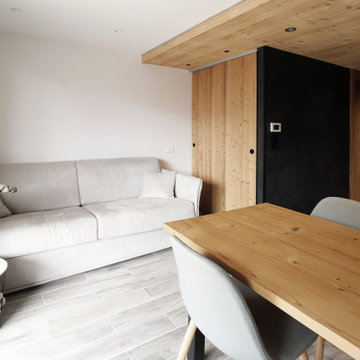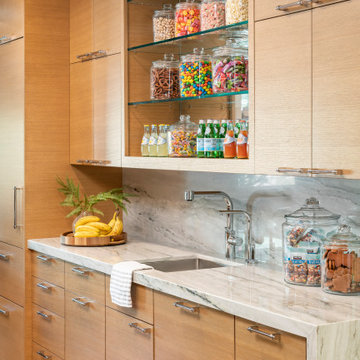Soggiorni rustici - Foto e idee per arredare
Filtra anche per:
Budget
Ordina per:Popolari oggi
2561 - 2580 di 63.476 foto

Our client wanted to create a 1800's hunting cabin inspired man cave, all ready for his trophy mounts and fun display for some of his antiques and nature treasures. We love how this space came together - taking advantage of even the lowest parts of the available space within the existing attic to create lighted display boxes. The crowing glory is the secret entrance through the bookcase - our favorite part!
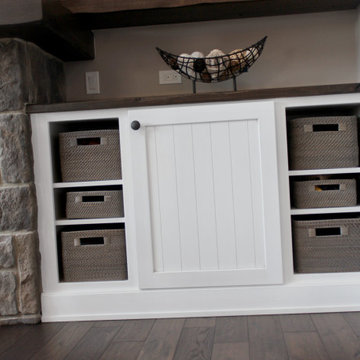
Custom-built cabinet with storage cubbies in rustic family room remodel.
Idee per un grande soggiorno stile rurale aperto con pareti beige, pavimento in legno massello medio, camino classico, cornice del camino in pietra, TV a parete, pavimento marrone e soffitto a volta
Idee per un grande soggiorno stile rurale aperto con pareti beige, pavimento in legno massello medio, camino classico, cornice del camino in pietra, TV a parete, pavimento marrone e soffitto a volta
Trova il professionista locale adatto per il tuo progetto
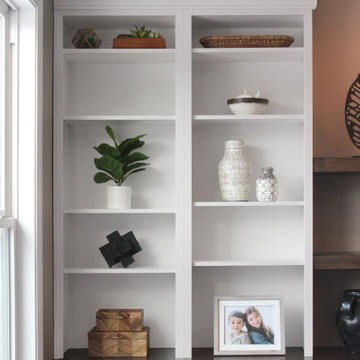
Custom-built shelving in rustic family room remodel.
Esempio di un grande soggiorno rustico aperto con pareti beige, pavimento in legno massello medio, camino classico, cornice del camino in pietra, TV a parete, pavimento marrone e soffitto a volta
Esempio di un grande soggiorno rustico aperto con pareti beige, pavimento in legno massello medio, camino classico, cornice del camino in pietra, TV a parete, pavimento marrone e soffitto a volta
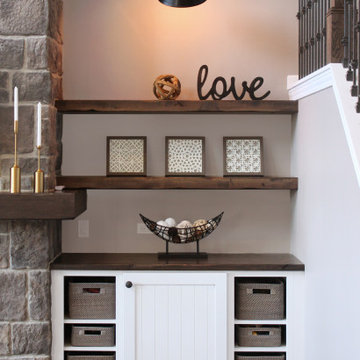
Renovated fireplace with custom-built shelving, mantle, and built-in cabinets.
Immagine di un grande soggiorno stile rurale aperto con pareti beige, pavimento in legno massello medio, camino classico, cornice del camino in pietra, TV a parete, pavimento marrone e soffitto a volta
Immagine di un grande soggiorno stile rurale aperto con pareti beige, pavimento in legno massello medio, camino classico, cornice del camino in pietra, TV a parete, pavimento marrone e soffitto a volta
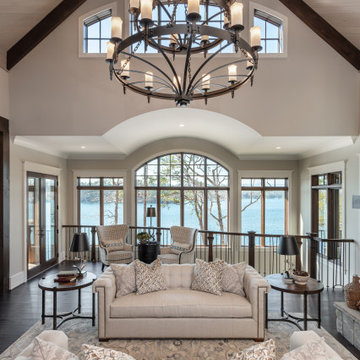
Immagine di un grande soggiorno rustico con sala formale, camino classico, cornice del camino in pietra e soffitto a volta
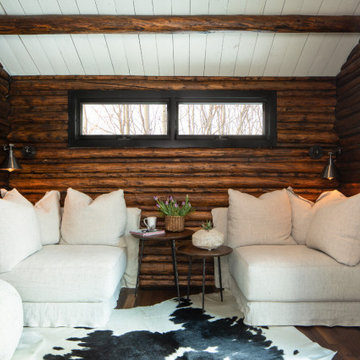
A respectful renovation balances historical preservation and contemporary design.
A historic log cabin, reimagined for a preservation-minded couple. Working with the architect, we thoughtfully swapped extraneous wood for panoramic windows and steel I-beams. The resulting interior feels simultaneously seamless and sophisticated, open and intimate. Layers of texture lend intrigue throughout: rustic timber walls complement the client’s contemporary art collection; plush upholstery softens such as a copious cobalt sectional soften minimalist lines of metal; cozy nooks, like one bridging the living room and master suite, invite relaxation. The master transforms the historic core of the cabin into a refuge defined by logs darkened to near black. Catering to keen chefs, we designed a gourmet kitchen as functional as it is flawless; opting out of a dining room in favor of a larger family area, the expansive kitchen island seats six. Every careful detail reflects the synergy we felt with this client and their respect for both history and design.
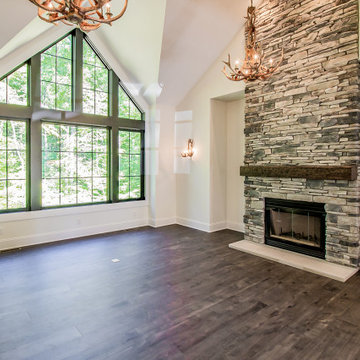
Antler chandeliers and light fixtures add to the enchantment of this dramatic great room.
.
.
.
#payneandpayne #homebuilder #homedecor #homedesign #custombuild #stackedstonefireplace
#luxuryhome #transitionalrustic
#ohiohomebuilders #antlerchandelier #ohiocustomhomes #dreamhome #nahb #buildersofinsta #clevelandbuilders #morelandhills #vaultedceiling #AtHomeCLE .
.?@paulceroky

The open design displays a custom brick fire place that fits perfectly into the log-style hand hewed logs with chinking and exposed log trusses.
Immagine di un soggiorno rustico aperto con pareti marroni, pavimento in legno massello medio, camino classico, cornice del camino in pietra, pavimento marrone, travi a vista, soffitto a volta, soffitto in legno e pareti in legno
Immagine di un soggiorno rustico aperto con pareti marroni, pavimento in legno massello medio, camino classico, cornice del camino in pietra, pavimento marrone, travi a vista, soffitto a volta, soffitto in legno e pareti in legno
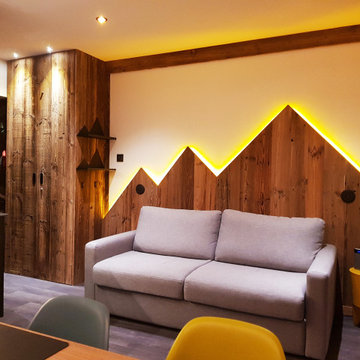
decoration mural en vieux bois avec eclairage ambre
Idee per un piccolo soggiorno rustico aperto con pareti bianche, moquette e pavimento nero
Idee per un piccolo soggiorno rustico aperto con pareti bianche, moquette e pavimento nero
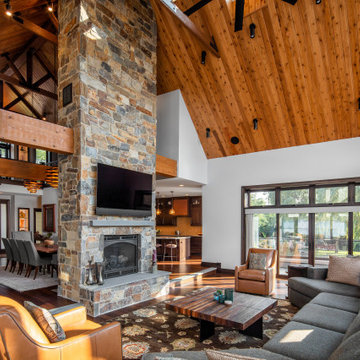
The view in the family room looking back towards the kitchen and the dining room.
Ispirazione per un grande soggiorno rustico aperto con pareti bianche, parquet scuro, camino bifacciale, cornice del camino in pietra, TV a parete e pavimento marrone
Ispirazione per un grande soggiorno rustico aperto con pareti bianche, parquet scuro, camino bifacciale, cornice del camino in pietra, TV a parete e pavimento marrone
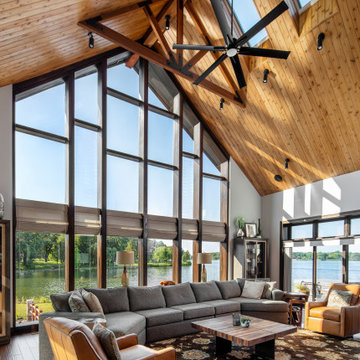
The huge window set, by Sierra Pacific, frames the view out to the lake. Operable skylights provide daylighting and natural ventilation. Large 'Big Ass' fans help with air movement.
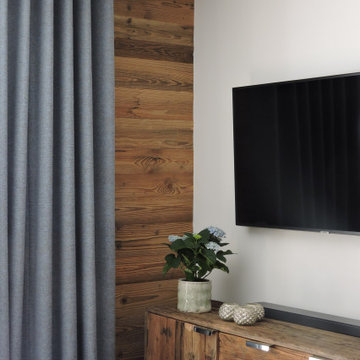
Ispirazione per un piccolo soggiorno rustico con pareti bianche, parquet chiaro, TV a parete e pavimento beige
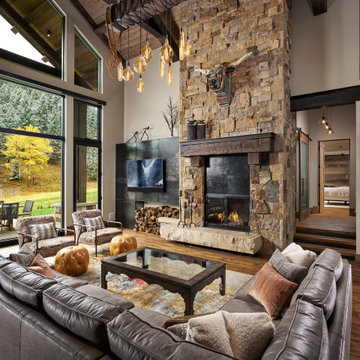
Ispirazione per un grande soggiorno rustico aperto con pareti bianche, camino classico, cornice del camino in pietra, TV a parete, pavimento marrone e parquet scuro
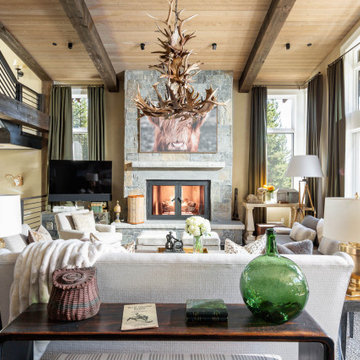
Esempio di un grande soggiorno stile rurale aperto con pareti beige, parquet scuro, camino classico, cornice del camino in pietra, TV autoportante e pavimento nero
Soggiorni rustici - Foto e idee per arredare
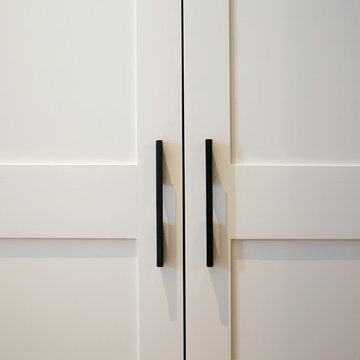
Enjoying the expansive views of the North Valley, this North country ranch house defines the new intermountain west. An old ranch-style residence has been updated with the comforts of modern luxury. Custom interiors and rebuilds were a collaborative effort between the owners and Snake River Interiors. The black walnut bar is a throwback to high society happy hour, sleek and prepared for a full guest list. The metal and stone fireplace and an overhaul of the estate’s lighting modernized this mountain getaway.
129
