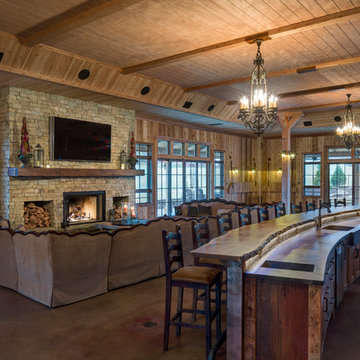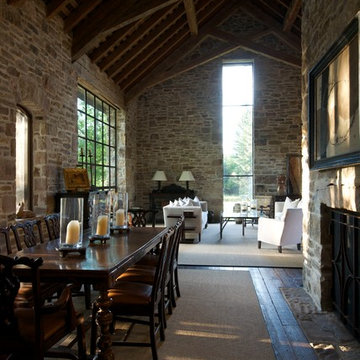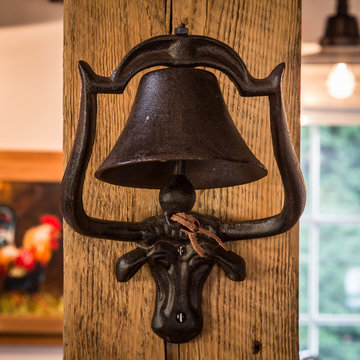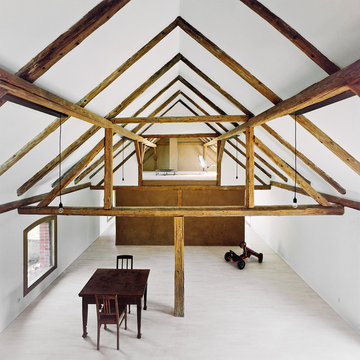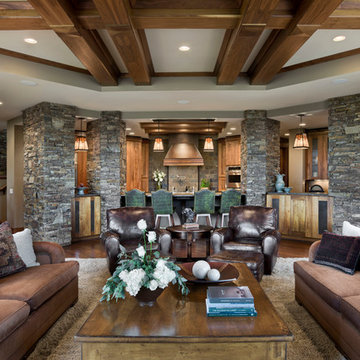Soggiorni rustici - Foto e idee per arredare
Filtra anche per:
Budget
Ordina per:Popolari oggi
2461 - 2480 di 63.476 foto
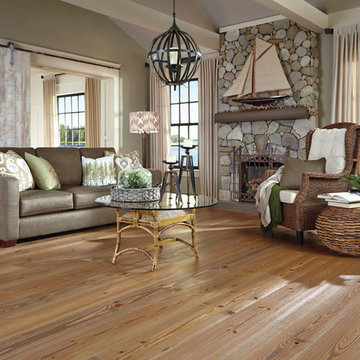
Create easy going, rustic charm for your home with Boathouse, from the Lakehouse Collection, featuring warm brown hues, and a unique grain pattern only found in our authentic wide plank Heart pine Flooring.
Trova il professionista locale adatto per il tuo progetto
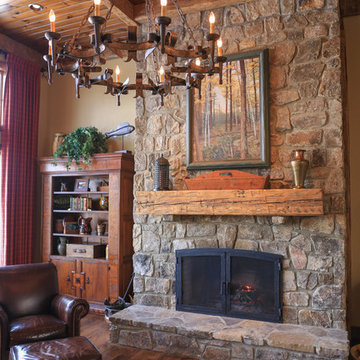
Designed by Melodie Durham of Durham Designs & Consulting, LLC.
Photo by Livengood Photographs [www.livengoodphotographs.com/design].
Esempio di un soggiorno rustico
Esempio di un soggiorno rustico
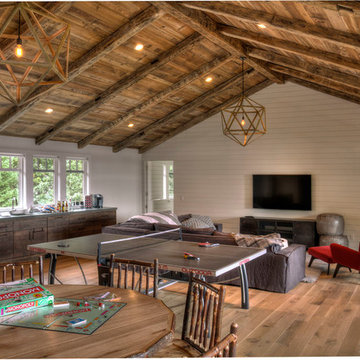
Immagine di un grande soggiorno stile rurale aperto con sala giochi, pareti bianche, pavimento in legno massello medio e TV a parete
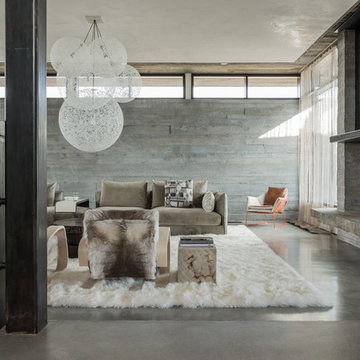
Ispirazione per un soggiorno stile rurale aperto con sala formale e pavimento in cemento
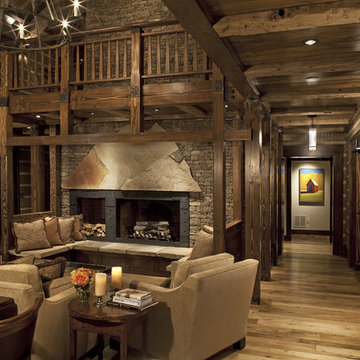
Idee per un soggiorno rustico aperto con sala formale, pavimento in legno massello medio, camino lineare Ribbon e nessuna TV
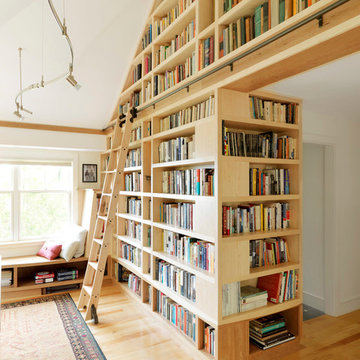
Esempio di un soggiorno rustico con libreria, pareti bianche, parquet chiaro e tappeto
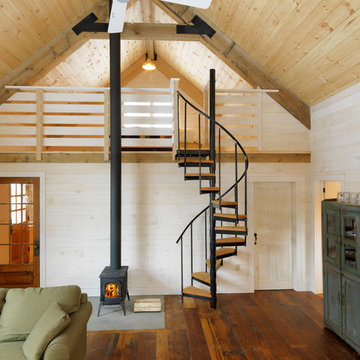
photos by Susan Teare • www.susanteare.com
Esempio di un piccolo soggiorno stile rurale con stufa a legna, pareti beige e pavimento in legno massello medio
Esempio di un piccolo soggiorno stile rurale con stufa a legna, pareti beige e pavimento in legno massello medio
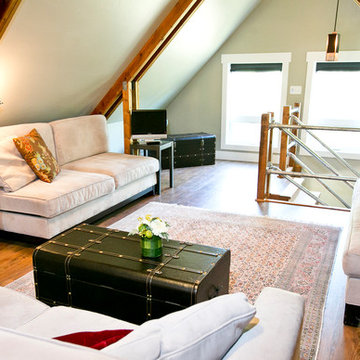
Photo by Bozeman Daily Chronicle - Adrian Sanchez-Gonzales
*Plenty of rooms under the eaves for 2 sectional pieces doubling as twin beds
* One sectional piece doubles as headboard for a (hidden King size bed).
* Storage chests double as coffee tables.
* Laminate floors
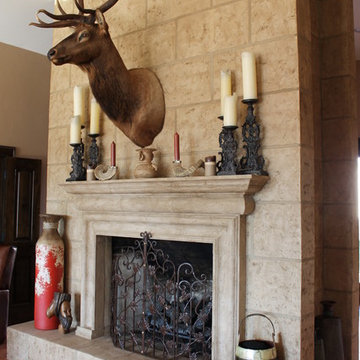
Myriadstone custom Volterra fireplace surround with faux coloring over Tuscan finish. The stacked stone wall is a thin Myriad stone coating over sheet rock with hand cut mortared joints that replicate real stacked limestone blocks.
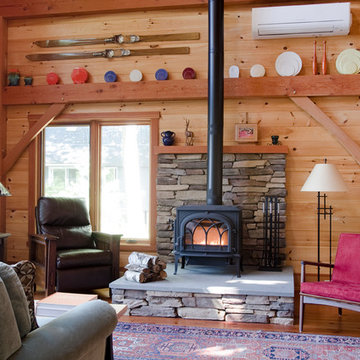
Jamie Salomon, Stylist Susan Salomon
Idee per un soggiorno rustico aperto con sala formale, pareti marroni, pavimento in legno massello medio, stufa a legna e nessuna TV
Idee per un soggiorno rustico aperto con sala formale, pareti marroni, pavimento in legno massello medio, stufa a legna e nessuna TV
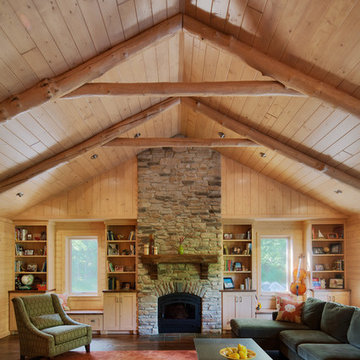
New family room with a view of the new fireplace flanked by window seats and the wood ceiling with exposed log beams and collar ties. Photography: Fred Golden
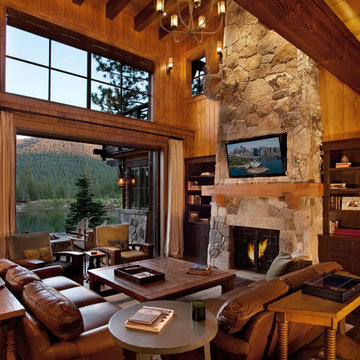
Ethan Rohloff
Immagine di un soggiorno rustico aperto con libreria, pareti marroni, parquet scuro, camino classico, cornice del camino in pietra e TV a parete
Immagine di un soggiorno rustico aperto con libreria, pareti marroni, parquet scuro, camino classico, cornice del camino in pietra e TV a parete

The 7,600 square-foot residence was designed for large, memorable gatherings of family and friends at the lake, as well as creating private spaces for smaller family gatherings. Keeping in dialogue with the surrounding site, a palette of natural materials and finishes was selected to provide a classic backdrop for all activities, bringing importance to the adjoining environment.
In optimizing the views of the lake and developing a strategy to maximize natural ventilation, an ideal, open-concept living scheme was implemented. The kitchen, dining room, living room and screened porch are connected, allowing for the large family gatherings to take place inside, should the weather not cooperate. Two main level master suites remain private from the rest of the program; yet provide a complete sense of incorporation. Bringing the natural finishes to the interior of the residence, provided the opportunity for unique focal points that complement the stunning stone fireplace and timber trusses.
Photographer: John Hession
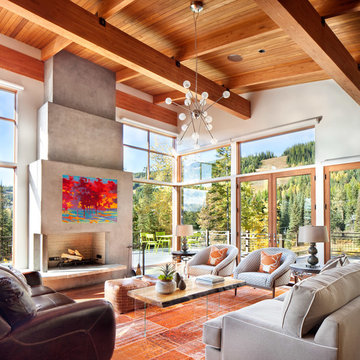
Modern ski chalet with walls of windows to enjoy the mountainous view provided of this ski-in ski-out property. Formal and casual living room areas allow for flexible entertaining.
Construction - Bear Mountain Builders
Interiors - Hunter & Company
Photos - Gibeon Photography
Soggiorni rustici - Foto e idee per arredare

The design of this home was driven by the owners’ desire for a three-bedroom waterfront home that showcased the spectacular views and park-like setting. As nature lovers, they wanted their home to be organic, minimize any environmental impact on the sensitive site and embrace nature.
This unique home is sited on a high ridge with a 45° slope to the water on the right and a deep ravine on the left. The five-acre site is completely wooded and tree preservation was a major emphasis. Very few trees were removed and special care was taken to protect the trees and environment throughout the project. To further minimize disturbance, grades were not changed and the home was designed to take full advantage of the site’s natural topography. Oak from the home site was re-purposed for the mantle, powder room counter and select furniture.
The visually powerful twin pavilions were born from the need for level ground and parking on an otherwise challenging site. Fill dirt excavated from the main home provided the foundation. All structures are anchored with a natural stone base and exterior materials include timber framing, fir ceilings, shingle siding, a partial metal roof and corten steel walls. Stone, wood, metal and glass transition the exterior to the interior and large wood windows flood the home with light and showcase the setting. Interior finishes include reclaimed heart pine floors, Douglas fir trim, dry-stacked stone, rustic cherry cabinets and soapstone counters.
Exterior spaces include a timber-framed porch, stone patio with fire pit and commanding views of the Occoquan reservoir. A second porch overlooks the ravine and a breezeway connects the garage to the home.
Numerous energy-saving features have been incorporated, including LED lighting, on-demand gas water heating and special insulation. Smart technology helps manage and control the entire house.
Greg Hadley Photography
124
