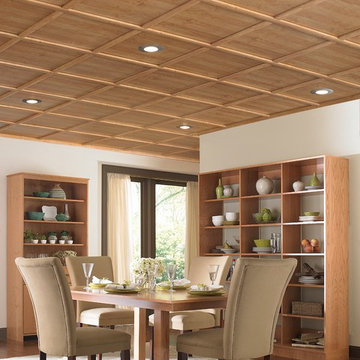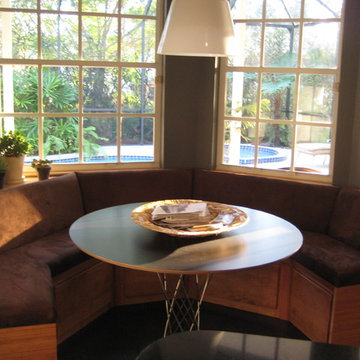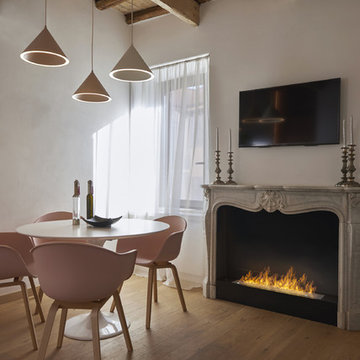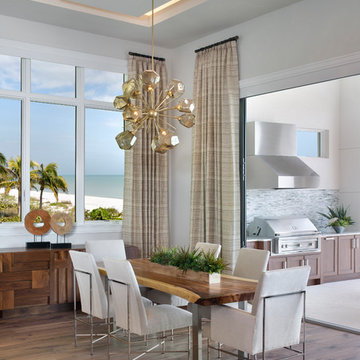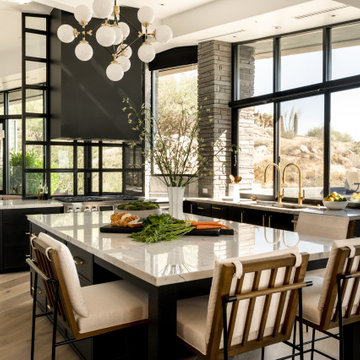Sale da Pranzo contemporanee - Foto e idee per arredare
Filtra anche per:
Budget
Ordina per:Popolari oggi
1061 - 1080 di 233.296 foto
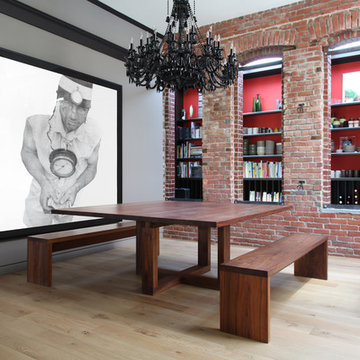
Matt Bear / Union Studio
Idee per una sala da pranzo aperta verso la cucina design con pareti grigie e parquet chiaro
Idee per una sala da pranzo aperta verso la cucina design con pareti grigie e parquet chiaro
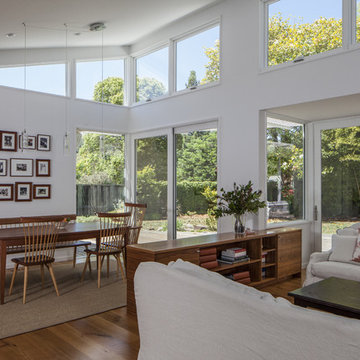
Ispirazione per una sala da pranzo contemporanea con pareti bianche e pavimento in legno massello medio
Trova il professionista locale adatto per il tuo progetto
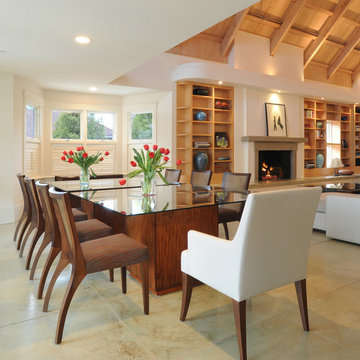
Open dining room in this contemporary Cleveland Park home. Two tables provide maxiumum flexibility for entertaining. Photo credit: Michael K. Wilkinson for bossy color
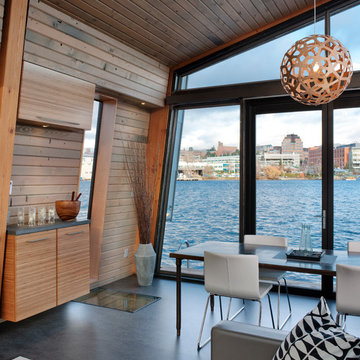
Clean and simple define this 1200 square foot Portage Bay floating home. After living on the water for 10 years, the owner was familiar with the area’s history and concerned with environmental issues. With that in mind, she worked with Architect Ryan Mankoski of Ninebark Studios and Dyna to create a functional dwelling that honored its surroundings. The original 19th century log float was maintained as the foundation for the new home and some of the historic logs were salvaged and custom milled to create the distinctive interior wood paneling. The atrium space celebrates light and water with open and connected kitchen, living and dining areas. The bedroom, office and bathroom have a more intimate feel, like a waterside retreat. The rooftop and water-level decks extend and maximize the main living space. The materials for the home’s exterior include a mixture of structural steel and glass, and salvaged cedar blended with Cor ten steel panels. Locally milled reclaimed untreated cedar creates an environmentally sound rain and privacy screen.
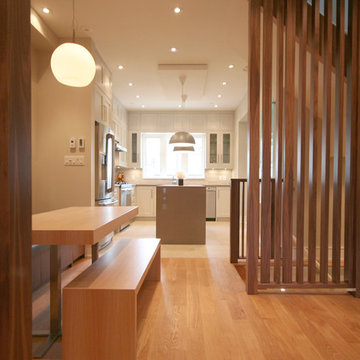
oomph design inc.
Idee per una sala da pranzo aperta verso il soggiorno contemporanea
Idee per una sala da pranzo aperta verso il soggiorno contemporanea
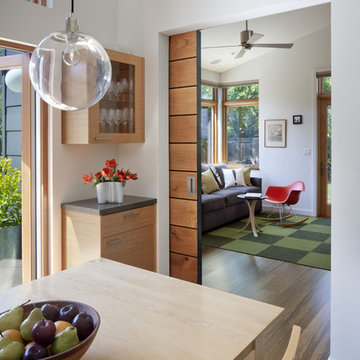
David Wakely Photography
While we appreciate your love for our work, and interest in our projects, we are unable to answer every question about details in our photos. Please send us a private message if you are interested in our architectural services on your next project.
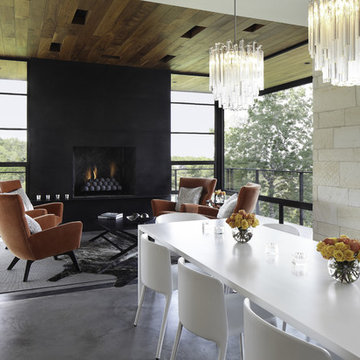
Nestled into sloping topography, the design of this home allows privacy from the street while providing unique vistas throughout the house and to the surrounding hill country and downtown skyline. Layering rooms with each other as well as circulation galleries, insures seclusion while allowing stunning downtown views. The owners' goals of creating a home with a contemporary flow and finish while providing a warm setting for daily life was accomplished through mixing warm natural finishes such as stained wood with gray tones in concrete and local limestone. The home's program also hinged around using both passive and active green features. Sustainable elements include geothermal heating/cooling, rainwater harvesting, spray foam insulation, high efficiency glazing, recessing lower spaces into the hillside on the west side, and roof/overhang design to provide passive solar coverage of walls and windows. The resulting design is a sustainably balanced, visually pleasing home which reflects the lifestyle and needs of the clients.
Photography by Andrew Pogue
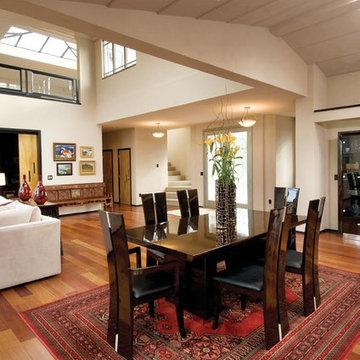
brazilian cherry, brazilian cherry flooring, exotic flooring, exotic hardwood flooring, prefinished hardwood
Foto di una sala da pranzo design
Foto di una sala da pranzo design
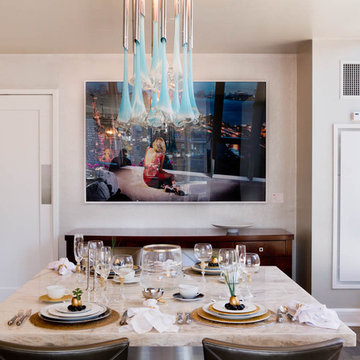
Kitchen/Breakfast Room: Robert Schwartz and Karen Williams for St Charles
Photo by: Rikki Snyder © 2012 Houzz
Immagine di una sala da pranzo design con pareti beige e parquet scuro
Immagine di una sala da pranzo design con pareti beige e parquet scuro

Meechan Architectural Photography
Immagine di una grande sala da pranzo aperta verso la cucina design con pareti grigie, parquet scuro, camino bifacciale, cornice del camino in intonaco e pavimento marrone
Immagine di una grande sala da pranzo aperta verso la cucina design con pareti grigie, parquet scuro, camino bifacciale, cornice del camino in intonaco e pavimento marrone
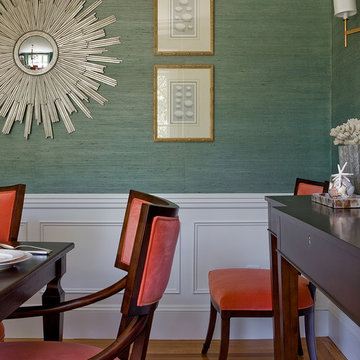
Photography: Michael J Lee
Contractor: Stephen Fabrizio (Fabrizzio Construction)
Ispirazione per una sala da pranzo contemporanea
Ispirazione per una sala da pranzo contemporanea
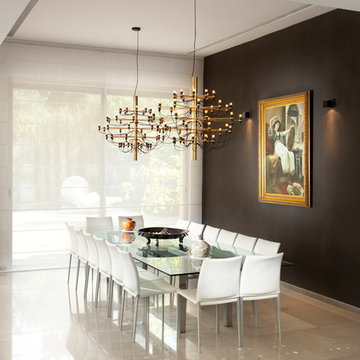
Textile shooting for shanel mor
Esempio di una sala da pranzo minimal con pareti nere, pavimento in marmo e pavimento beige
Esempio di una sala da pranzo minimal con pareti nere, pavimento in marmo e pavimento beige
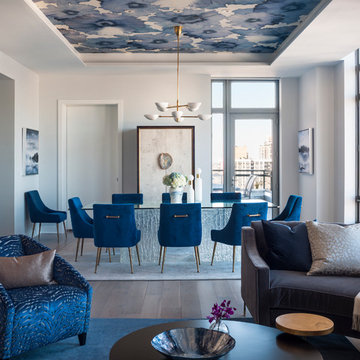
Adam Macchia
Ispirazione per una sala da pranzo contemporanea con pareti bianche, pavimento in legno massello medio e pavimento marrone
Ispirazione per una sala da pranzo contemporanea con pareti bianche, pavimento in legno massello medio e pavimento marrone
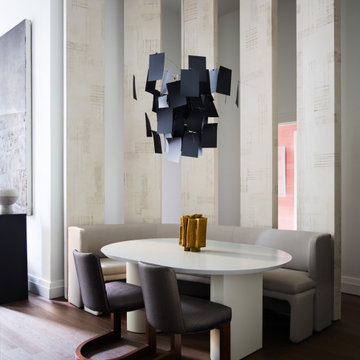
Photography by Jared Kuzia
House Beautiful Spring/2023
Immagine di una sala da pranzo design
Immagine di una sala da pranzo design
Sale da Pranzo contemporanee - Foto e idee per arredare
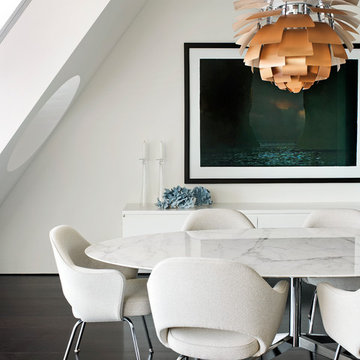
Prue Ruscoe
Foto di una sala da pranzo minimal con pareti bianche, parquet scuro e nessun camino
Foto di una sala da pranzo minimal con pareti bianche, parquet scuro e nessun camino
54
