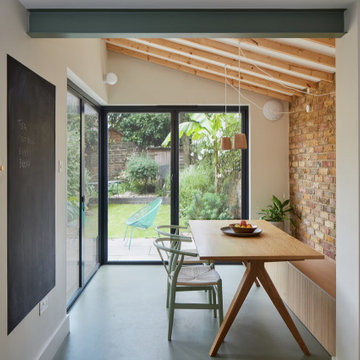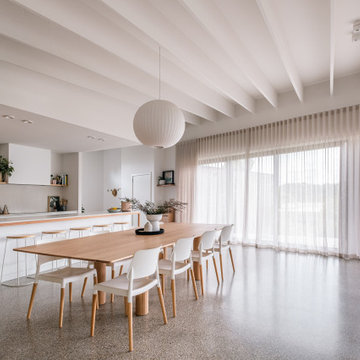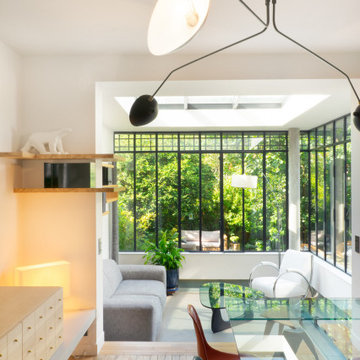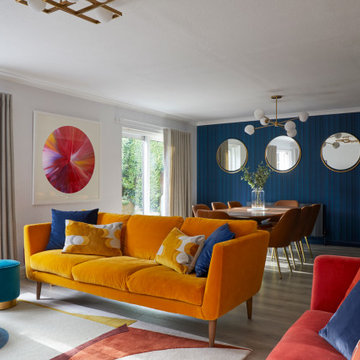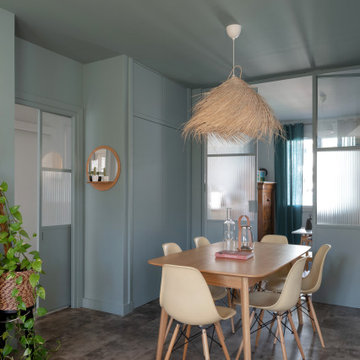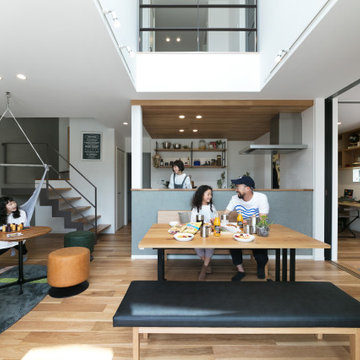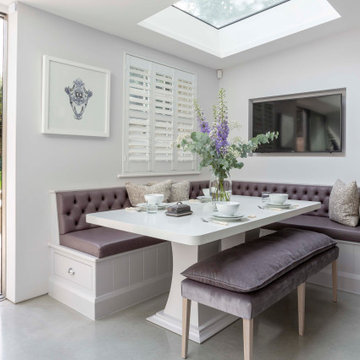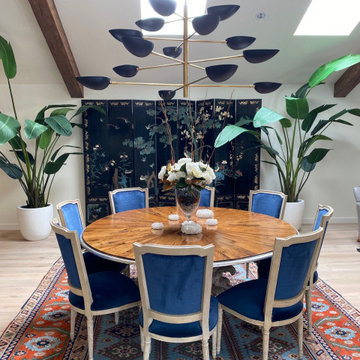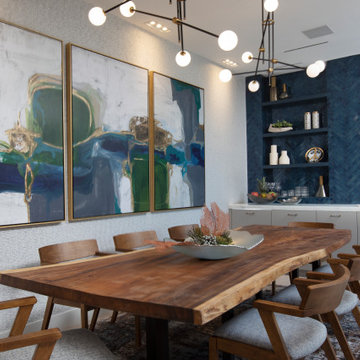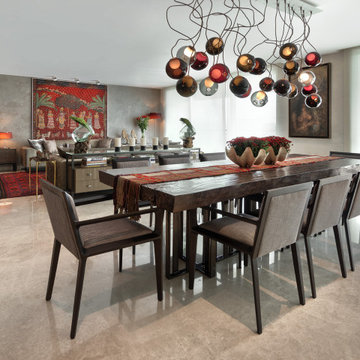Sale da Pranzo contemporanee - Foto e idee per arredare
Filtra anche per:
Budget
Ordina per:Popolari oggi
2141 - 2160 di 233.289 foto

Brunswick Parlour transforms a Victorian cottage into a hard-working, personalised home for a family of four.
Our clients loved the character of their Brunswick terrace home, but not its inefficient floor plan and poor year-round thermal control. They didn't need more space, they just needed their space to work harder.
The front bedrooms remain largely untouched, retaining their Victorian features and only introducing new cabinetry. Meanwhile, the main bedroom’s previously pokey en suite and wardrobe have been expanded, adorned with custom cabinetry and illuminated via a generous skylight.
At the rear of the house, we reimagined the floor plan to establish shared spaces suited to the family’s lifestyle. Flanked by the dining and living rooms, the kitchen has been reoriented into a more efficient layout and features custom cabinetry that uses every available inch. In the dining room, the Swiss Army Knife of utility cabinets unfolds to reveal a laundry, more custom cabinetry, and a craft station with a retractable desk. Beautiful materiality throughout infuses the home with warmth and personality, featuring Blackbutt timber flooring and cabinetry, and selective pops of green and pink tones.
The house now works hard in a thermal sense too. Insulation and glazing were updated to best practice standard, and we’ve introduced several temperature control tools. Hydronic heating installed throughout the house is complemented by an evaporative cooling system and operable skylight.
The result is a lush, tactile home that increases the effectiveness of every existing inch to enhance daily life for our clients, proving that good design doesn’t need to add space to add value.

The public area is split into 4 overlapping spaces, centrally separated by the kitchen. Here is a view of the dining hall, looking into the kitchen.
Immagine di una grande sala da pranzo aperta verso il soggiorno minimal con pareti bianche, pavimento in cemento, pavimento grigio, soffitto a volta e pareti in legno
Immagine di una grande sala da pranzo aperta verso il soggiorno minimal con pareti bianche, pavimento in cemento, pavimento grigio, soffitto a volta e pareti in legno

Idee per una sala da pranzo aperta verso la cucina design di medie dimensioni con pavimento in legno massello medio, pavimento marrone e soffitto a volta
Trova il professionista locale adatto per il tuo progetto
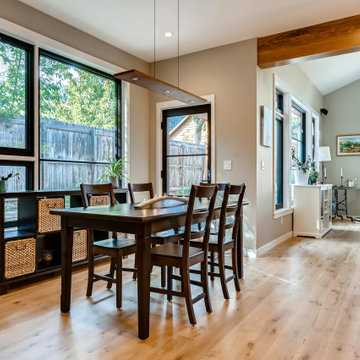
This lovely little modern farmhouse is located at the base of the foothills in one of Boulder’s most prized neighborhoods. Tucked onto a challenging narrow lot, this inviting and sustainably designed 2400 sf., 4 bedroom home lives much larger than its compact form. The open floor plan and vaulted ceilings of the Great room, kitchen and dining room lead to a beautiful covered back patio and lush, private back yard. These rooms are flooded with natural light and blend a warm Colorado material palette and heavy timber accents with a modern sensibility. A lyrical open-riser steel and wood stair floats above the baby grand in the center of the home and takes you to three bedrooms on the second floor. The Master has a covered balcony with exposed beamwork & warm Beetle-kill pine soffits, framing their million-dollar view of the Flatirons.
Its simple and familiar style is a modern twist on a classic farmhouse vernacular. The stone, Hardie board siding and standing seam metal roofing create a resilient and low-maintenance shell. The alley-loaded home has a solar-panel covered garage that was custom designed for the family’s active & athletic lifestyle (aka “lots of toys”). The front yard is a local food & water-wise Master-class, with beautiful rain-chains delivering roof run-off straight to the family garden.
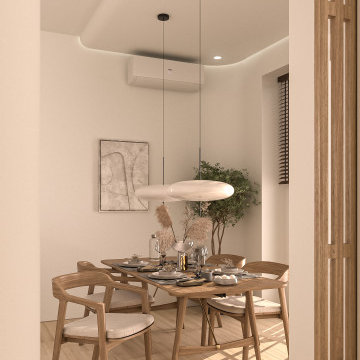
Idee per una sala da pranzo aperta verso la cucina minimal di medie dimensioni con pareti bianche, pavimento in legno massello medio, pavimento beige e soffitto ribassato
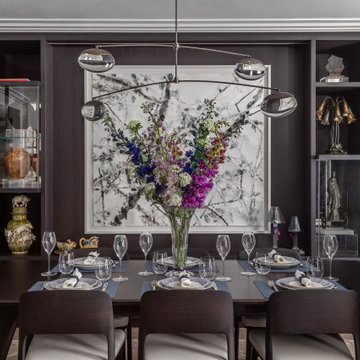
This luxury Mayfair apartment combines exquisite, complex detail work with statement prints and muted walls for a modern art deco inspired aesthetic.
Ispirazione per una sala da pranzo minimal con pavimento beige
Ispirazione per una sala da pranzo minimal con pavimento beige
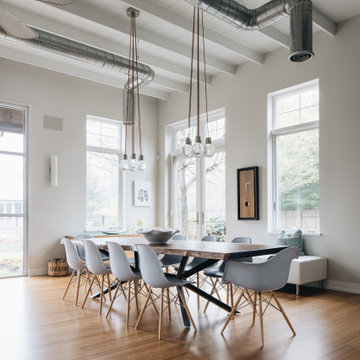
Immagine di una grande sala da pranzo aperta verso il soggiorno design con pareti grigie, parquet chiaro e soffitto in legno
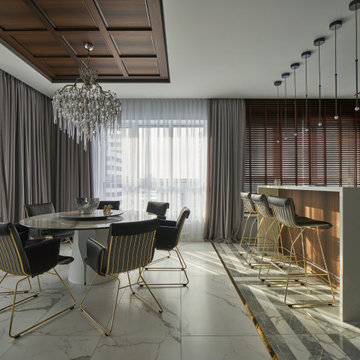
Foto di una sala da pranzo aperta verso il soggiorno contemporanea con pavimento grigio e soffitto in legno
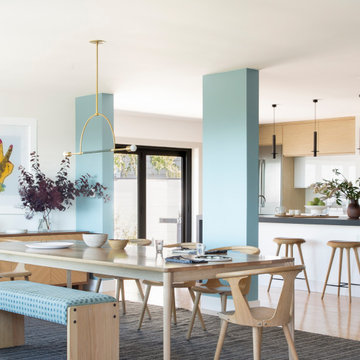
Foto di una sala da pranzo aperta verso il soggiorno minimal con pareti blu, parquet chiaro e pavimento beige
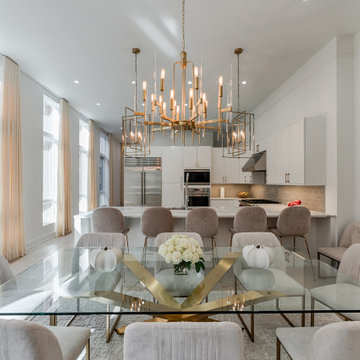
Gleaming marble countertops and decorative gold fixtures add life to the space with open sightlines into the great room.
Ispirazione per una sala da pranzo aperta verso il soggiorno design con pareti bianche, parquet chiaro e boiserie
Ispirazione per una sala da pranzo aperta verso il soggiorno design con pareti bianche, parquet chiaro e boiserie
Sale da Pranzo contemporanee - Foto e idee per arredare
108
