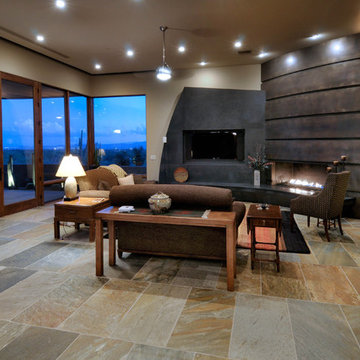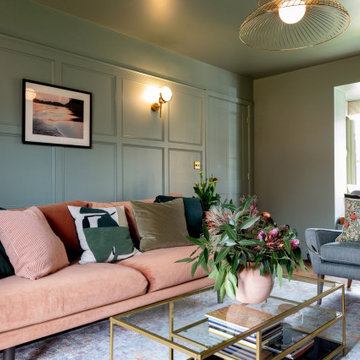Soggiorni american style - Foto e idee per arredare
Filtra anche per:
Budget
Ordina per:Popolari oggi
1861 - 1880 di 51.132 foto
1 di 3
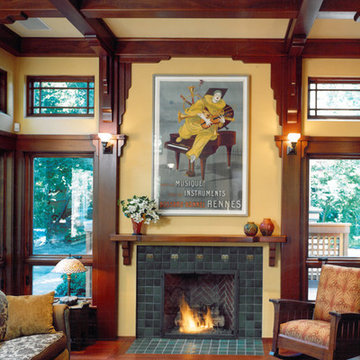
This small sunken living room serves as a conversation area focusing on the fireplace and also focuses on a wide screen TV and high-fidelity sound system for the enjoyment of music and films.
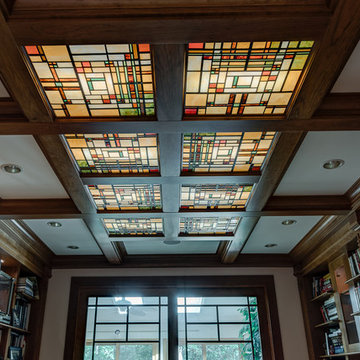
Things done well, become Art! A light fixture that is a piece of art and blends seamlessly into the ceiling. Buras Photography
Idee per un grande soggiorno american style aperto con pareti beige, libreria, parquet chiaro, nessun camino e nessuna TV
Idee per un grande soggiorno american style aperto con pareti beige, libreria, parquet chiaro, nessun camino e nessuna TV
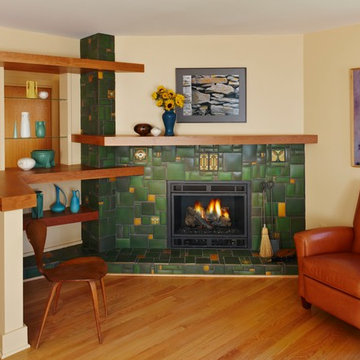
A stunning Motawi tile corner fireplace! Unique custom custom Shelving was designed to showcase the clients collection of Pewabic ceramics. LEED platinum home by Meadowlark Design + Build in Ann Arbor, Michigan.
Photography by Beth Singer.
Trova il professionista locale adatto per il tuo progetto
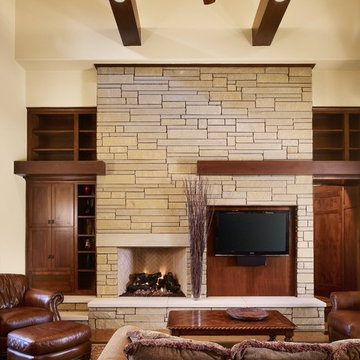
The development of the architecture and the site were critical to blend the home into this well established, but evolving, neighborhood. One goal was to make the home appear as if it had been there 20 years. The home is designed on just under an acre of land with a primary concern of working around the old, established trees (all but one was saved). The exterior style, driven by the client’s taste of a modern Craftsman home, marries materials, finishes and technologies to create a very comfortable environment both inside and out. Sustainable materials and technologies throughout the home create a warm, comfortable, and casual home for the family of four. Considerations from air quality, interior finishes, exterior materials, plan layout and orientation, thermal envelope and energy efficient appliances give this home the warmth of a craftsman with the technological edge of a green home.
Photography by Casey Dunn
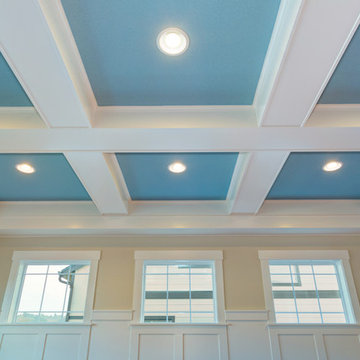
Doug at Ash Creek Photography
Immagine di un grande soggiorno stile americano aperto con pareti beige
Immagine di un grande soggiorno stile americano aperto con pareti beige
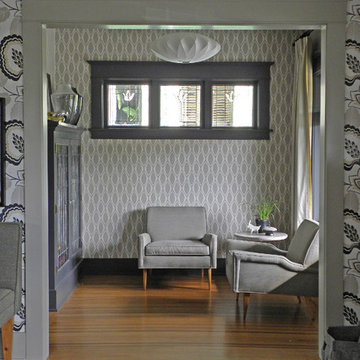
Sarah Greenman © 2012 Houzz
Matthew Craig Interiors
Ispirazione per un soggiorno stile americano
Ispirazione per un soggiorno stile americano

Ispirazione per un soggiorno stile americano chiuso con pareti beige, camino ad angolo, pavimento marrone, travi a vista e soffitto in legno
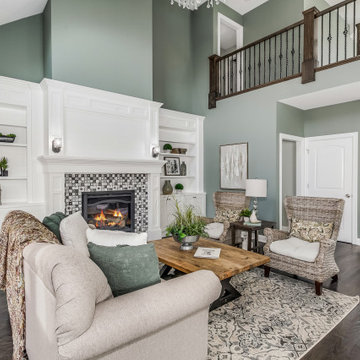
A stunning center dormer with palladian-style window, a cozy, gabled front porch, and a delightful bay window compliment this home's charming exterior. This Gardner Classic House Design features the flexibility of a formal dining room as well as a casual breakfast area, both with bay windows, separated by an efficient kitchen. A pass-thru from the kitchen to the vaulted great room with fireplace and built-in bookshelves makes entertaining easy. Located on the first floor, the master suite enjoys a tray ceiling, back porch access, ample closet space, and a private bath. The two upstairs bedrooms are divided by a balcony that overlooks both the foyer and the great room.
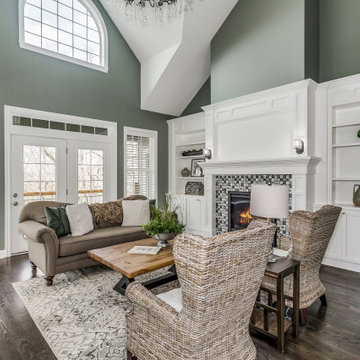
A stunning center dormer with palladian-style window, a cozy, gabled front porch, and a delightful bay window compliment this home's charming exterior. This Gardner Classic House Design features the flexibility of a formal dining room as well as a casual breakfast area, both with bay windows, separated by an efficient kitchen. A pass-thru from the kitchen to the vaulted great room with fireplace and built-in bookshelves makes entertaining easy. Located on the first floor, the master suite enjoys a tray ceiling, back porch access, ample closet space, and a private bath. The two upstairs bedrooms are divided by a balcony that overlooks both the foyer and the great room.
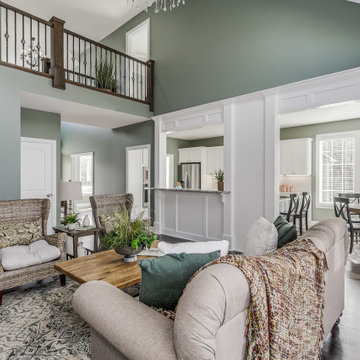
A stunning center dormer with palladian-style window, a cozy, gabled front porch, and a delightful bay window compliment this home's charming exterior. This Gardner Classic House Design features the flexibility of a formal dining room as well as a casual breakfast area, both with bay windows, separated by an efficient kitchen. A pass-thru from the kitchen to the vaulted great room with fireplace and built-in bookshelves makes entertaining easy. Located on the first floor, the master suite enjoys a tray ceiling, back porch access, ample closet space, and a private bath. The two upstairs bedrooms are divided by a balcony that overlooks both the foyer and the great room.
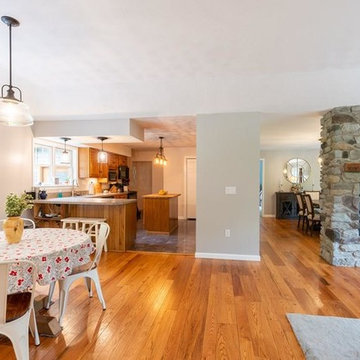
The chopped up interiors were replaced with an open floor plan, and we used a double-sided fireplace between the living and dining rooms. The kitchen was not remodeled.
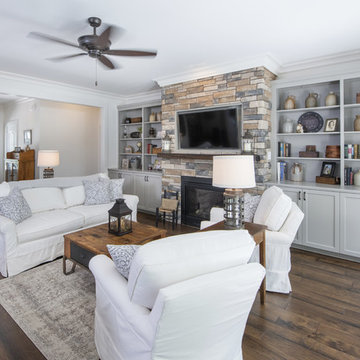
This quaint house plan lacks for nothing- not even a bonus room to accommodate expansion. With its front porch and Palladian windows, this home adds appeal to any streetscape. Columns make a grand entrance to the great room, which features built-ins, a fireplace, kitchen pass-thru, and French doors leading outside.
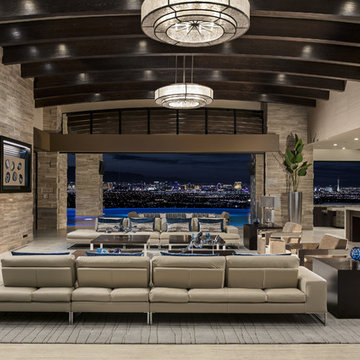
Immagine di un soggiorno stile americano aperto con camino lineare Ribbon, TV a parete e pavimento grigio
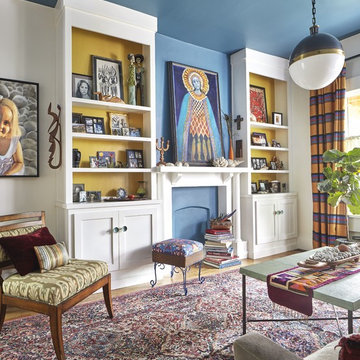
Ispirazione per un soggiorno stile americano con pareti blu, parquet chiaro e pavimento marrone
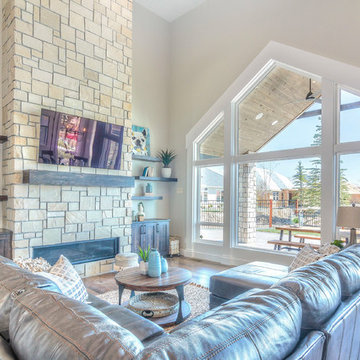
Ispirazione per un grande soggiorno stile americano aperto con sala formale, pareti grigie, parquet scuro, camino classico, cornice del camino in pietra, TV a parete e pavimento marrone
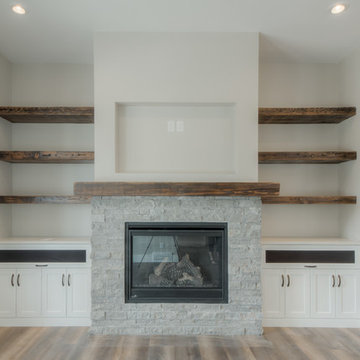
Ispirazione per un grande soggiorno american style aperto con pareti beige, pavimento in legno massello medio, camino classico, cornice del camino in pietra, TV a parete e pavimento marrone
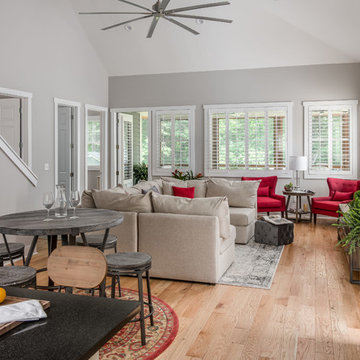
Photography: Garett + Carrie Buell of Studiobuell/ studiobuell.com
Esempio di un piccolo soggiorno stile americano stile loft con pareti grigie, parquet chiaro e TV a parete
Esempio di un piccolo soggiorno stile americano stile loft con pareti grigie, parquet chiaro e TV a parete
Soggiorni american style - Foto e idee per arredare
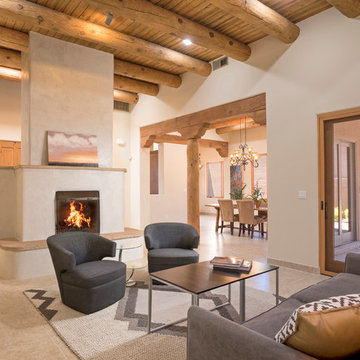
Ispirazione per un soggiorno american style aperto con pareti beige, camino classico e pavimento beige
94
