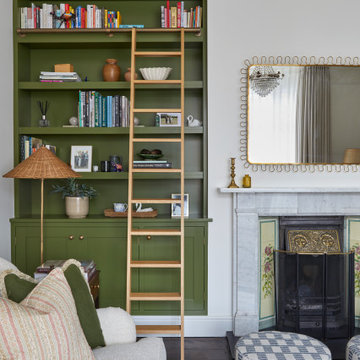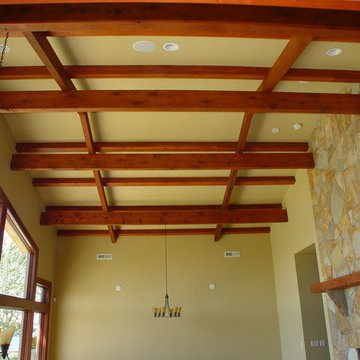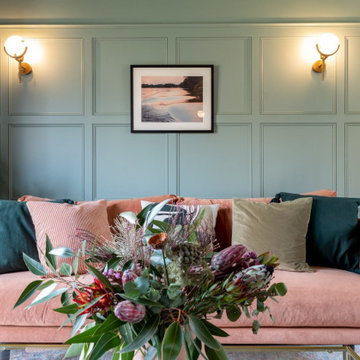Soggiorni american style verdi - Foto e idee per arredare
Filtra anche per:
Budget
Ordina per:Popolari oggi
1 - 20 di 502 foto
1 di 3

A prior great room addition was made more open and functional with an optimal seating arrangement, flexible furniture options. The brick wall ties the space to the original portion of the home, as well as acting as a focal point.
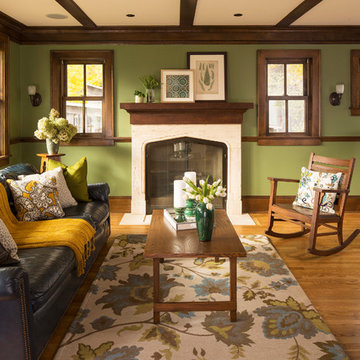
Ispirazione per un soggiorno stile americano aperto con sala della musica, pareti verdi, pavimento in legno massello medio, camino classico e nessuna TV
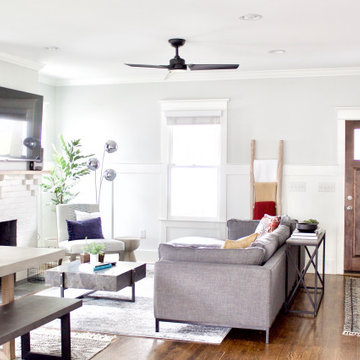
A contemporary craftsman East Nashville living room featuring a white brick fireplace accented by pops of blue, red, and yellow decor. Interior Designer & Photography: design by Christina Perry
design by Christina Perry | Interior Design
Nashville, TN 37214
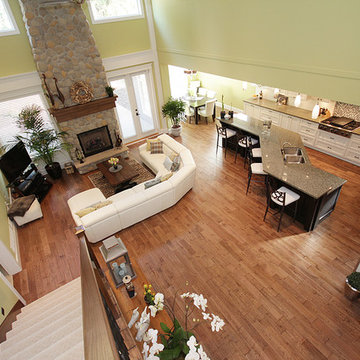
Ispirazione per un grande soggiorno american style aperto con pareti verdi, pavimento in legno massello medio, camino classico, cornice del camino in pietra e TV autoportante
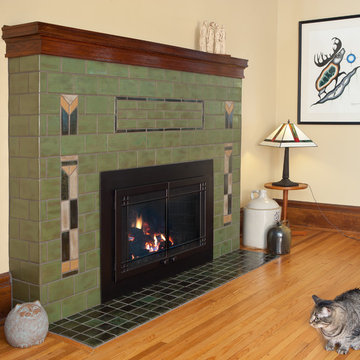
Esempio di un soggiorno stile americano di medie dimensioni e aperto con libreria, parquet scuro, camino classico e cornice del camino piastrellata
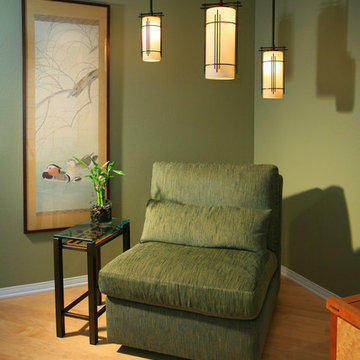
This entry/living room features maple wood flooring, Hubbardton Forge pendant lighting, and a Tansu Chest. A monochromatic color scheme of greens with warm wood give the space a tranquil feeling.
Photo by: Tom Queally
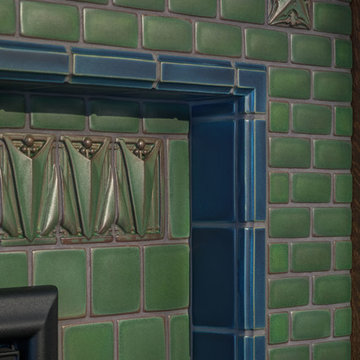
Arts and Crafts fireplace by Motawi Tileworks featuring Sullivan and Halsted relief tile and raised hearth. Photo: Justin Maconochie.
Ispirazione per un soggiorno american style
Ispirazione per un soggiorno american style

This newly built Old Mission style home gave little in concessions in regards to historical accuracies. To create a usable space for the family, Obelisk Home provided finish work and furnishings but in needed to keep with the feeling of the home. The coffee tables bunched together allow flexibility and hard surfaces for the girls to play games on. New paint in historical sage, window treatments in crushed velvet with hand-forged rods, leather swivel chairs to allow “bird watching” and conversation, clean lined sofa, rug and classic carved chairs in a heavy tapestry to bring out the love of the American Indian style and tradition.
Original Artwork by Jane Troup
Photos by Jeremy Mason McGraw
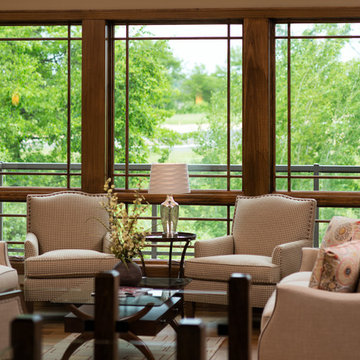
Landmark Photography
Ispirazione per un grande soggiorno stile americano aperto con pareti beige, pavimento in legno massello medio e nessuna TV
Ispirazione per un grande soggiorno stile americano aperto con pareti beige, pavimento in legno massello medio e nessuna TV
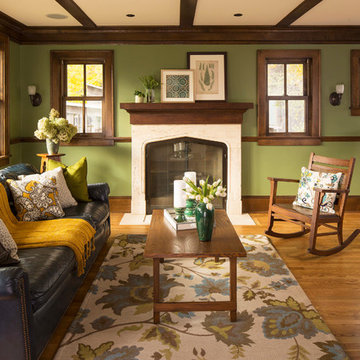
Traditional design blends well with 21st century accessibility standards. Designed by architect Jeremiah Battles of Acacia Architects and built by Ben Quie & Sons, this beautiful new home features details found a century ago, combined with a creative use of space and technology to meet the owner’s mobility needs. Even the elevator is detailed with quarter-sawn oak paneling. Feeling as though it has been here for generations, this home combines architectural salvage with creative design. The owner brought in vintage lighting fixtures, a Tudor fireplace surround, and beveled glass for windows and doors. The kitchen pendants and sconces were custom made to match a 1912 Sheffield fixture she had found. Quarter-sawn oak in the living room, dining room, and kitchen, and flat-sawn oak in the pantry, den, and powder room accent the traditional feel of this brand-new home.
Design by Acacia Architects/Jeremiah Battles
Construction by Ben Quie and Sons
Photography by: Troy Thies
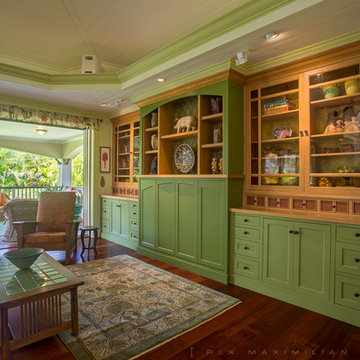
ARCHITECT: TRIGG-SMITH ARCHITECTS
PHOTOS: REX MAXIMILIAN
Immagine di un soggiorno stile americano di medie dimensioni e aperto con sala formale, pareti verdi, pavimento in legno massello medio e nessuna TV
Immagine di un soggiorno stile americano di medie dimensioni e aperto con sala formale, pareti verdi, pavimento in legno massello medio e nessuna TV

Esempio di un piccolo soggiorno stile americano aperto con libreria, pareti verdi, pavimento in ardesia, camino classico, cornice del camino piastrellata e nessuna TV
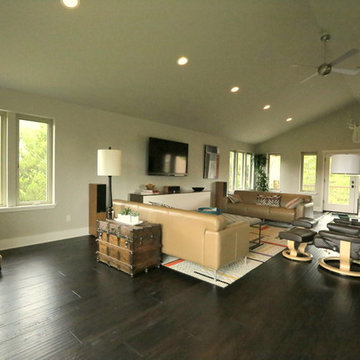
Our clients Bill and Tammy approached us to construct a bonus room above the garage for their exercise equipment with an additional bedroom and bathroom for guests. This project has a few unique challenges including installing a 2 hour fire rated wall so that their home can be considered two separate structures for the Philomath fire marshal (so we don’t need to install a residential sprinkler system). We are also keeping their existing home operational during construction including their furnace and electrical panel which are directly underneath the new addition!
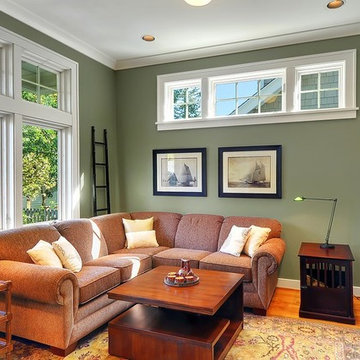
Immagine di un soggiorno stile americano con pareti verdi, pavimento in legno massello medio, TV autoportante e tappeto
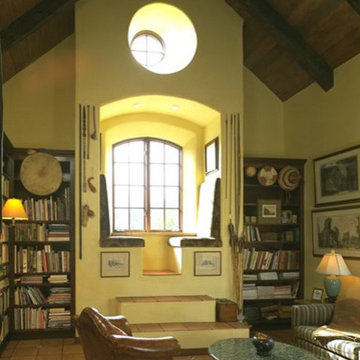
The clients wanted a “solid, old-world feel”, like an old Mexican hacienda, small yet energy-efficient. They wanted a house that was warm and comfortable, with monastic simplicity; the sense of a house as a haven, a retreat.
The project’s design origins come from a combination of the traditional Mexican hacienda and the regional Northern New Mexican style. Room proportions, sizes and volume were determined by assessing traditional homes of this character. This was combined with a more contemporary geometric clarity of rooms and their interrelationship. The overall intent was to achieve what Mario Botta called “A newness of the old and an archaeology of the new…a sense both of historic continuity and of present day innovation”.
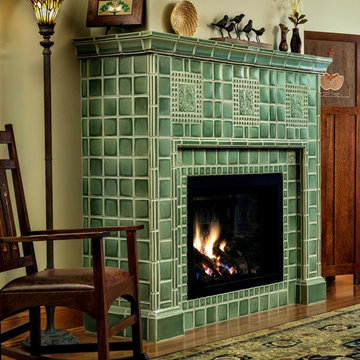
Arts and Crafts fireplace by Motawi Tileworks featuring Ginkgo and Medieval Cat relief tile in Lichen. Photo: Justin Maconochie.
Esempio di un grande soggiorno american style chiuso con sala formale, pareti gialle, pavimento in legno massello medio, camino classico, cornice del camino piastrellata, nessuna TV e pavimento marrone
Esempio di un grande soggiorno american style chiuso con sala formale, pareti gialle, pavimento in legno massello medio, camino classico, cornice del camino piastrellata, nessuna TV e pavimento marrone
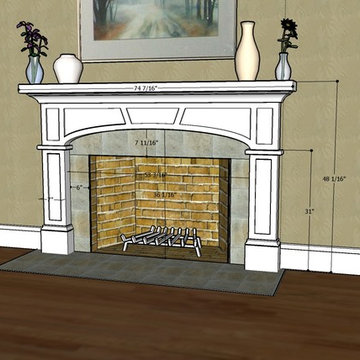
Design drawing by Will Eick, Homecoming Woodworks.
Immagine di un soggiorno stile americano
Immagine di un soggiorno stile americano
Soggiorni american style verdi - Foto e idee per arredare
1
