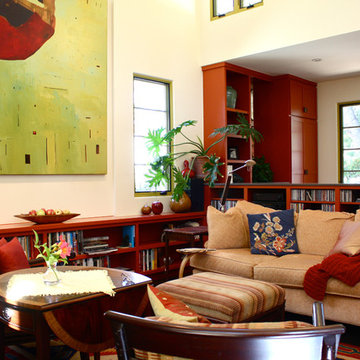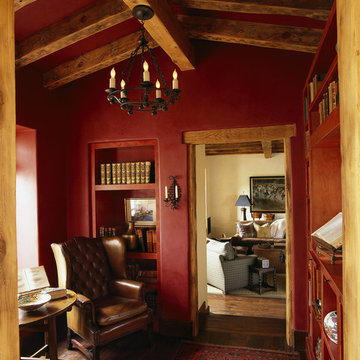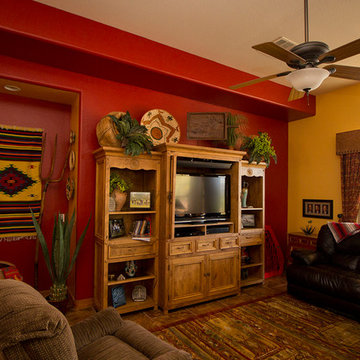Soggiorni american style rossi - Foto e idee per arredare
Filtra anche per:
Budget
Ordina per:Popolari oggi
1 - 20 di 441 foto
1 di 3

sethbennphoto.com ©2013
Ispirazione per un soggiorno american style con pareti rosse e moquette
Ispirazione per un soggiorno american style con pareti rosse e moquette
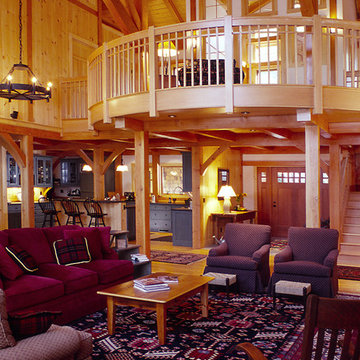
Joe St. Pierre
Esempio di un soggiorno stile americano
Esempio di un soggiorno stile americano
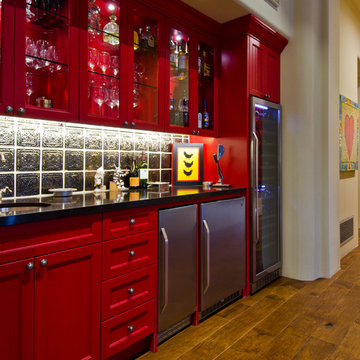
Christopher Vialpando, http://chrisvialpando.com
Ispirazione per un soggiorno stile americano di medie dimensioni e aperto con pareti beige, pavimento in legno massello medio, angolo bar, camino classico, cornice del camino in intonaco, TV a parete e pavimento marrone
Ispirazione per un soggiorno stile americano di medie dimensioni e aperto con pareti beige, pavimento in legno massello medio, angolo bar, camino classico, cornice del camino in intonaco, TV a parete e pavimento marrone
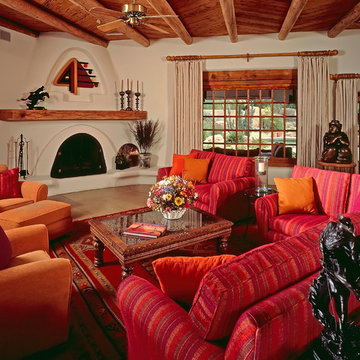
Ispirazione per un soggiorno stile americano con pareti bianche, camino classico e pavimento marrone
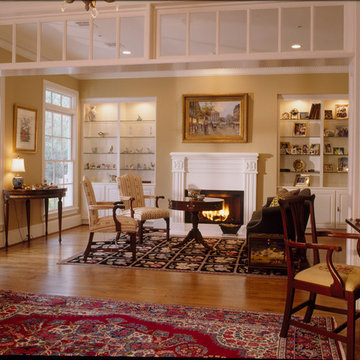
The formal Living room features custom built in glass shelving with lighting and a warm and inviting fireplace.
Esempio di un soggiorno american style di medie dimensioni e chiuso con sala formale, pareti gialle, parquet chiaro, camino classico e cornice del camino in legno
Esempio di un soggiorno american style di medie dimensioni e chiuso con sala formale, pareti gialle, parquet chiaro, camino classico e cornice del camino in legno
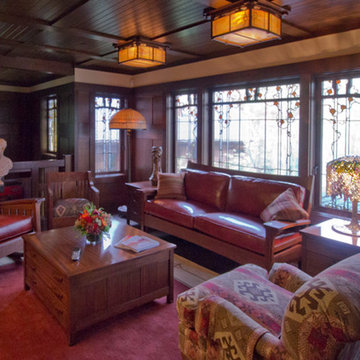
Craftsman Bungalow Living room showcasing woodwork, stained glass windows and lighting modeled after the Greene and Greene Gamble house, featuring Stickley furniture.
Barry Toranto Photography

Keeping within the original footprint, the cased openings between the living room and dining room were widened to create better flow. Low built-in bookshelves were added below the windows in the living room, as well as full-height bookshelves in the dining room, both purposely matched to fit the home’s original 1920’s architecture. The wood flooring was matched and re-finished throughout the home to seamlessly blend the rooms and make the space look larger. In addition to the interior remodel, the home’s exterior received a new facelift with a fresh coat of paint and repairs to the existing siding.
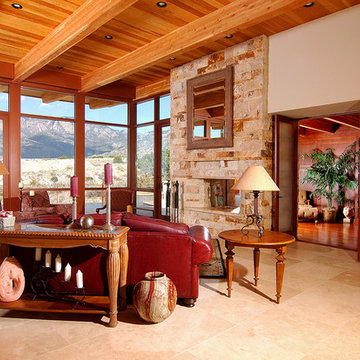
Glenn Morimoto/www.morimotophotography.com
Ispirazione per un soggiorno american style con pareti beige, pavimento in marmo, camino bifacciale e cornice del camino in pietra
Ispirazione per un soggiorno american style con pareti beige, pavimento in marmo, camino bifacciale e cornice del camino in pietra

Immagine di un piccolo soggiorno american style aperto con parete attrezzata, pareti bianche, pavimento in legno massello medio e nessun camino
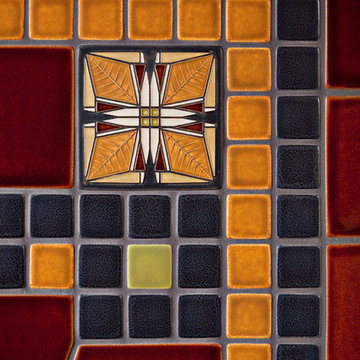
Tile fireplace featuring Frank Thomas House art tile from Motawi Tileworks’ Frank Lloyd Wright Collection and warmly colored field tile. Photo: Justin Maconochie.
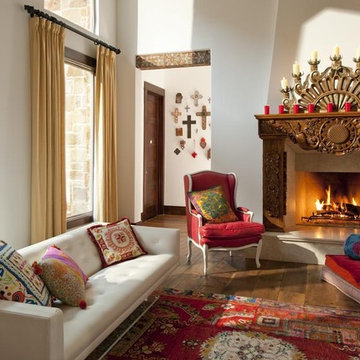
Fun Interior with lots of color! A Vibrant Way of Life!
Interior Design: Ashley Astleford, ASID, TBAE, BPN
Photography: Dan Piassick
Immagine di un soggiorno stile americano aperto con pareti bianche, pavimento in legno massello medio, camino classico e tappeto
Immagine di un soggiorno stile americano aperto con pareti bianche, pavimento in legno massello medio, camino classico e tappeto
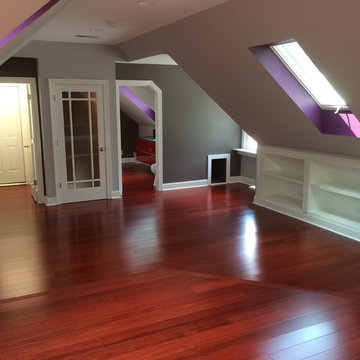
Immagine di un soggiorno american style stile loft con pareti multicolore e parquet scuro
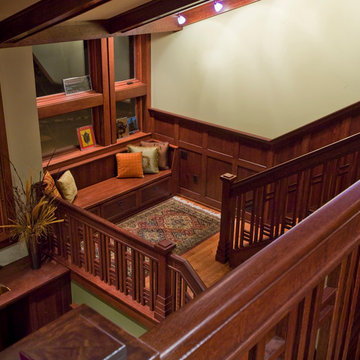
Immagine di un soggiorno stile americano di medie dimensioni e aperto con pareti verdi, pavimento in legno massello medio, camino classico e cornice del camino in pietra
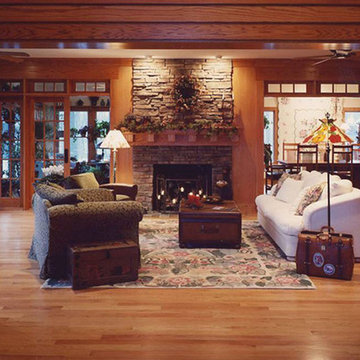
Foto di un grande soggiorno american style aperto con sala formale, pareti marroni, pavimento in legno massello medio, camino classico, nessuna TV, cornice del camino in pietra e pavimento marrone
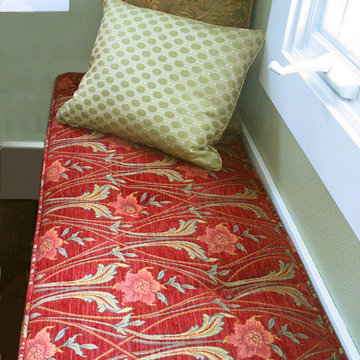
I enjoy designing cushions, pillows and bedding because that means I get to handle some of the most amazing fabrics! This red, floral motif, plush Stickley fabric is one of them! Cotswold Cottage, Tacoma, WA. Belltown Design. Photography by Paula McHugh
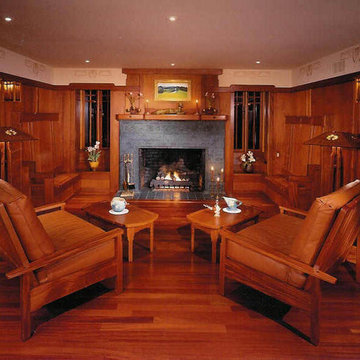
Craftsman style furniture was designed and built custom for this project.
Immagine di un soggiorno stile americano di medie dimensioni e chiuso con sala formale, pareti marroni, parquet scuro, camino classico, nessuna TV, cornice del camino piastrellata e pavimento marrone
Immagine di un soggiorno stile americano di medie dimensioni e chiuso con sala formale, pareti marroni, parquet scuro, camino classico, nessuna TV, cornice del camino piastrellata e pavimento marrone
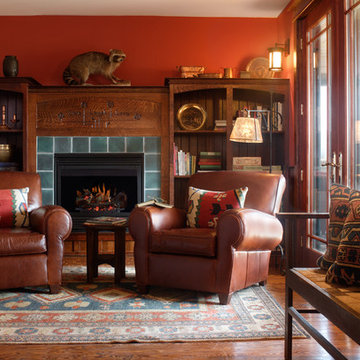
The guests' sitting room is furnished in the Arts and Crafts style with a motto - "Live, Laugh, Love" - carved into the fireplace surround. An antique oak settee and small table, wrought iron floor lamps and antique metalware, with a new flatwoven rug in a traditional pattern, complete the effect.
Soggiorni american style rossi - Foto e idee per arredare
1
