Soggiorni american style con pareti verdi - Foto e idee per arredare
Filtra anche per:
Budget
Ordina per:Popolari oggi
1 - 20 di 591 foto
1 di 3
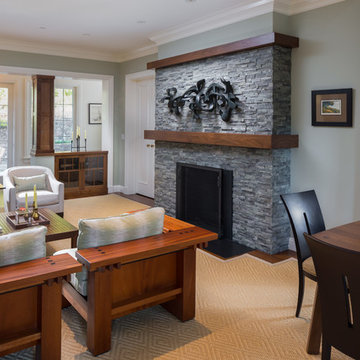
Interior Design:
Anne Norton
AND interior Design Studio
Berkeley, CA 94707
Esempio di un ampio soggiorno american style aperto con sala formale, pareti verdi, pavimento in legno massello medio, camino classico, cornice del camino in pietra, nessuna TV e pavimento marrone
Esempio di un ampio soggiorno american style aperto con sala formale, pareti verdi, pavimento in legno massello medio, camino classico, cornice del camino in pietra, nessuna TV e pavimento marrone
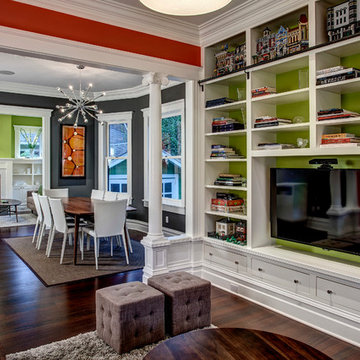
The Living, Dining, and Family Rooms open into each other and are trimmed by bright white trim for a fresh and dramatic appearance.
John Wilbanks Photography

Idee per un soggiorno stile americano di medie dimensioni e chiuso con libreria, pareti verdi, pavimento in legno massello medio, camino classico, cornice del camino piastrellata, TV a parete, pavimento marrone, soffitto a cassettoni e pareti in legno
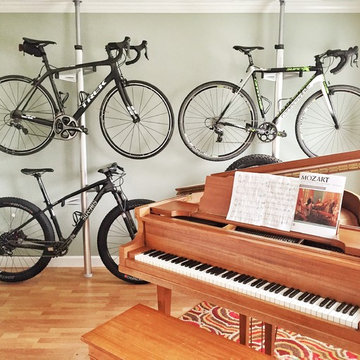
Greg Furry
Ispirazione per un piccolo soggiorno american style chiuso con sala della musica, pareti verdi e pavimento in legno massello medio
Ispirazione per un piccolo soggiorno american style chiuso con sala della musica, pareti verdi e pavimento in legno massello medio
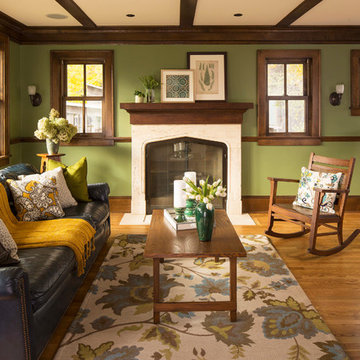
Traditional design blends well with 21st century accessibility standards. Designed by architect Jeremiah Battles of Acacia Architects and built by Ben Quie & Sons, this beautiful new home features details found a century ago, combined with a creative use of space and technology to meet the owner’s mobility needs. Even the elevator is detailed with quarter-sawn oak paneling. Feeling as though it has been here for generations, this home combines architectural salvage with creative design. The owner brought in vintage lighting fixtures, a Tudor fireplace surround, and beveled glass for windows and doors. The kitchen pendants and sconces were custom made to match a 1912 Sheffield fixture she had found. Quarter-sawn oak in the living room, dining room, and kitchen, and flat-sawn oak in the pantry, den, and powder room accent the traditional feel of this brand-new home.
Design by Acacia Architects/Jeremiah Battles
Construction by Ben Quie and Sons
Photography by: Troy Thies
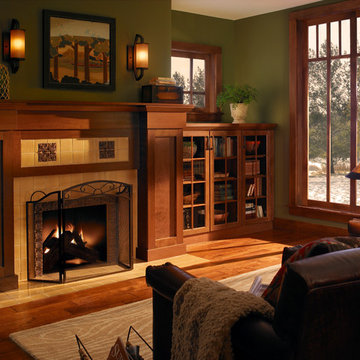
Moehl Millwork provided cabinetry made by Waypoint Living Spaces for this bookcase in this family room. The cabinets are stained the color spice on cherry. The door series is 410.
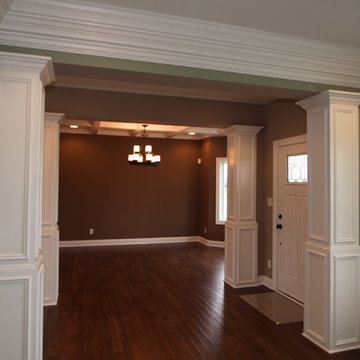
Esempio di un soggiorno american style chiuso con sala formale, pareti verdi, pavimento in legno massello medio, nessun camino e nessuna TV
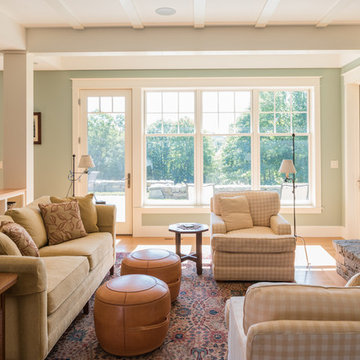
Joe St. Pierre
Ispirazione per un soggiorno stile americano con pareti verdi, pavimento in legno massello medio, camino classico, cornice del camino in pietra e pavimento marrone
Ispirazione per un soggiorno stile americano con pareti verdi, pavimento in legno massello medio, camino classico, cornice del camino in pietra e pavimento marrone
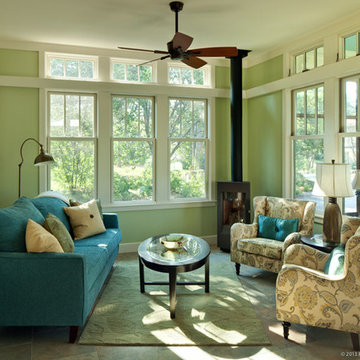
Living Room
Photographer: Patrick Wong, Atelier Wong
Idee per un piccolo soggiorno american style aperto con pareti verdi, pavimento in gres porcellanato, stufa a legna, TV a parete e pavimento multicolore
Idee per un piccolo soggiorno american style aperto con pareti verdi, pavimento in gres porcellanato, stufa a legna, TV a parete e pavimento multicolore
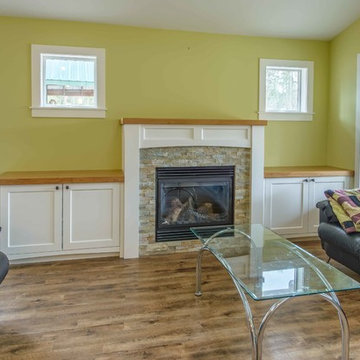
Stewart Bird
Ispirazione per un piccolo soggiorno american style con sala formale, pareti verdi, pavimento in vinile, camino classico, cornice del camino in legno e nessuna TV
Ispirazione per un piccolo soggiorno american style con sala formale, pareti verdi, pavimento in vinile, camino classico, cornice del camino in legno e nessuna TV
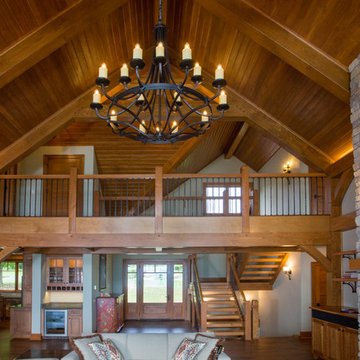
Our clients already had a cottage on Torch Lake that they loved to visit. It was a 1960s ranch that worked just fine for their needs. However, the lower level walkout became entirely unusable due to water issues. After purchasing the lot next door, they hired us to design a new cottage. Our first task was to situate the home in the center of the two parcels to maximize the view of the lake while also accommodating a yard area. Our second task was to take particular care to divert any future water issues. We took necessary precautions with design specifications to water proof properly, establish foundation and landscape drain tiles / stones, set the proper elevation of the home per ground water height and direct the water flow around the home from natural grade / drive. Our final task was to make appealing, comfortable, living spaces with future planning at the forefront. An example of this planning is placing a master suite on both the main level and the upper level. The ultimate goal of this home is for it to one day be at least a 3/4 of the year home and designed to be a multi-generational heirloom.
- Jacqueline Southby Photography
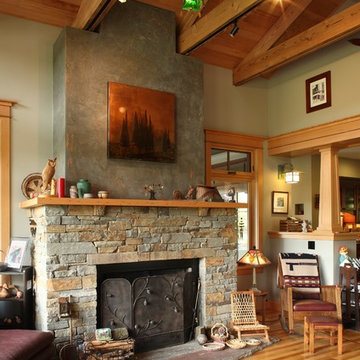
We designed our own trusses to allow adjustable overhead lighting to be be incorporated into the design.
Immagine di un grande soggiorno stile americano aperto con pareti verdi, parquet chiaro, camino classico e cornice del camino in pietra
Immagine di un grande soggiorno stile americano aperto con pareti verdi, parquet chiaro, camino classico e cornice del camino in pietra
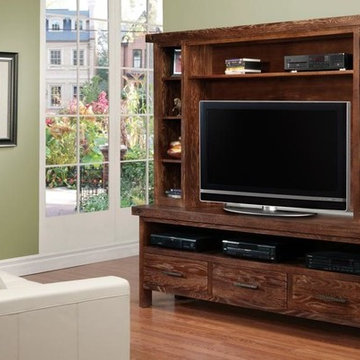
Idee per un soggiorno american style chiuso e di medie dimensioni con pareti verdi, parquet scuro, nessun camino, TV autoportante e pavimento marrone
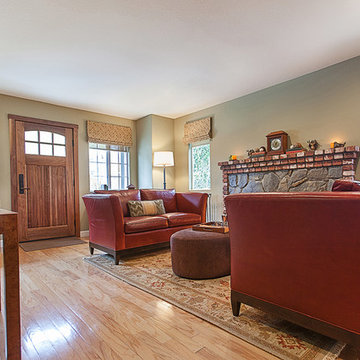
VT Fine Art Photography
Immagine di un piccolo soggiorno american style chiuso con sala formale, pareti verdi, parquet chiaro, camino classico, cornice del camino in mattoni e nessuna TV
Immagine di un piccolo soggiorno american style chiuso con sala formale, pareti verdi, parquet chiaro, camino classico, cornice del camino in mattoni e nessuna TV
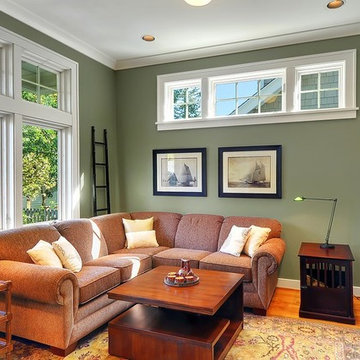
Immagine di un soggiorno stile americano con pareti verdi, pavimento in legno massello medio, TV autoportante e tappeto
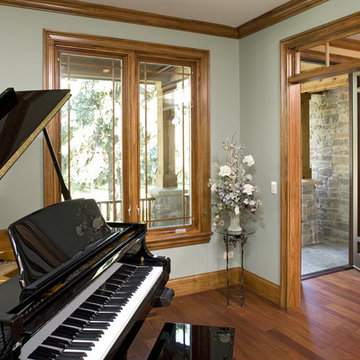
This Downers Grove home has a contemporary craftsman feel with many added "green" features.
Immagine di un grande soggiorno american style aperto con sala della musica, pareti verdi, pavimento in legno massello medio, nessun camino e nessuna TV
Immagine di un grande soggiorno american style aperto con sala della musica, pareti verdi, pavimento in legno massello medio, nessun camino e nessuna TV
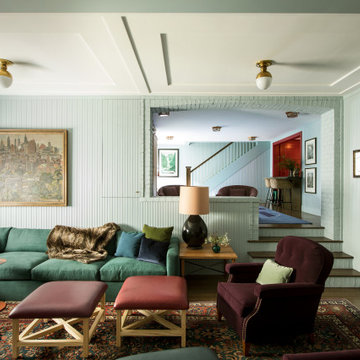
Esempio di un soggiorno american style di medie dimensioni e chiuso con pareti verdi, pavimento in legno massello medio e pavimento marrone
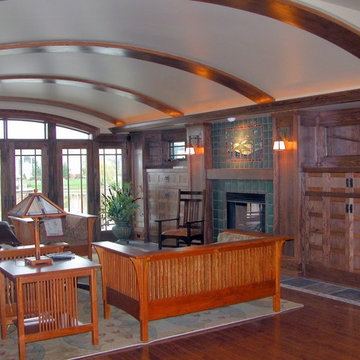
Craftsman tile fireplace
oak barrel ceilings
custom cabinets
Idee per un soggiorno stile americano di medie dimensioni e chiuso con sala formale, pareti verdi, parquet scuro, camino classico, cornice del camino piastrellata e nessuna TV
Idee per un soggiorno stile americano di medie dimensioni e chiuso con sala formale, pareti verdi, parquet scuro, camino classico, cornice del camino piastrellata e nessuna TV
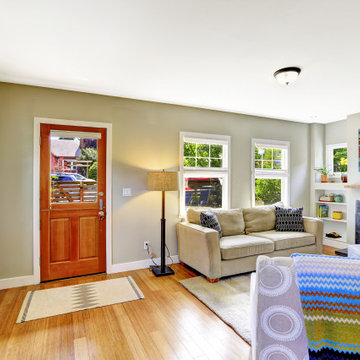
A classic San Diego Backyard Staple! Our clients were looking to match their existing homes "Craftsman" aesthetic while utilizing their construction budget as efficiently as possible. At 956 s.f. (2 Bed: 2 Bath w/ Open Concept Kitchen/Dining) our clients were able to see their project through for under $168,000! After a comprehensive Design, Permitting & Construction process the Nicholas Family is now renting their ADU for $2,500.00 per month.
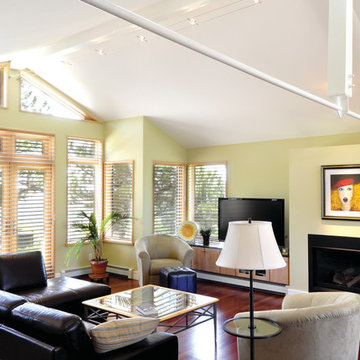
Immagine di un soggiorno stile americano di medie dimensioni e aperto con pareti verdi, pavimento in legno massello medio, camino classico e TV autoportante
Soggiorni american style con pareti verdi - Foto e idee per arredare
1