Soggiorni american style con cornice del camino piastrellata - Foto e idee per arredare
Filtra anche per:
Budget
Ordina per:Popolari oggi
1 - 20 di 2.117 foto
1 di 3

This project is the rebuild of a classic Craftsman bungalow that had been destroyed in a fire. Throughout the design process we balanced the creation of a house that would feel like a true home, to replace the one that had been lost, while managing a budget with challenges from the insurance company, and navigating through a complex approval process.
Photography by Phil Bond and Artisan Home Builders.
Tiles by Motawai Tileworks.
https://saikleyarchitects.com/portfolio/craftsman-rebuild/
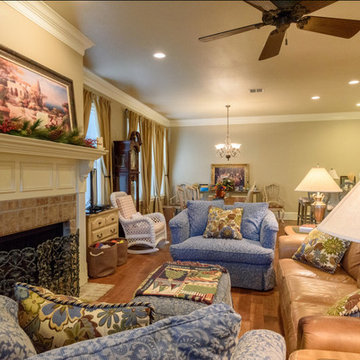
Idee per un soggiorno stile americano di medie dimensioni e aperto con pareti beige, pavimento in legno massello medio, camino classico, cornice del camino piastrellata, nessuna TV e pavimento marrone
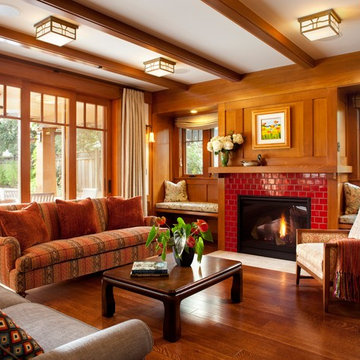
Paul Dyer Photography
Idee per un soggiorno american style chiuso con sala formale, pavimento in legno massello medio, camino classico, cornice del camino piastrellata e nessuna TV
Idee per un soggiorno american style chiuso con sala formale, pavimento in legno massello medio, camino classico, cornice del camino piastrellata e nessuna TV
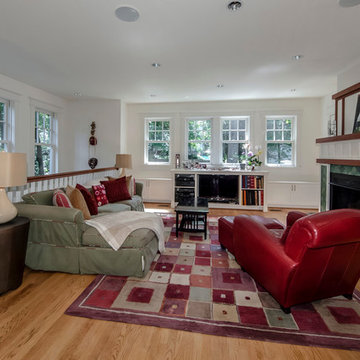
Idee per un soggiorno american style di medie dimensioni e stile loft con libreria, pareti bianche, parquet chiaro, cornice del camino piastrellata, nessuna TV e pavimento beige
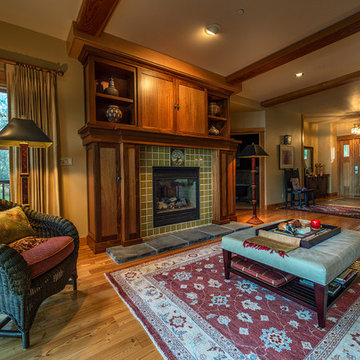
Aleksandr Akinshev, Wren & Willow
Ispirazione per un soggiorno stile americano con cornice del camino piastrellata e camino classico
Ispirazione per un soggiorno stile americano con cornice del camino piastrellata e camino classico
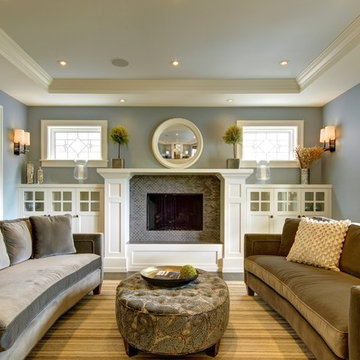
John Cornegge http://thinkorangemedia.com/
Foto di un soggiorno american style chiuso con pareti blu, camino classico, cornice del camino piastrellata e nessuna TV
Foto di un soggiorno american style chiuso con pareti blu, camino classico, cornice del camino piastrellata e nessuna TV
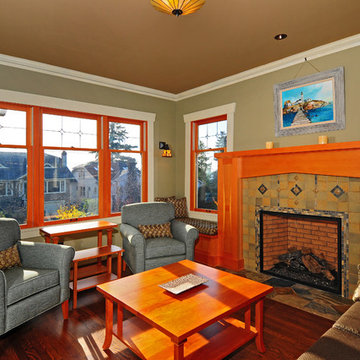
A customized color palette to make designing your home that much simpler. Consists of twelve Benjamin Moore® paint colors in 4" swatches. The intentional selection of the twelve colors ensures that they are energetically balanced and will create the feeling of a bungalow when applied. Organic and calm. Don't think of the colors as just paint! Use them throughout the space for all of your decor and architectural finishes.

Craftsman style living room with coffered ceilings and custom fireplace.
Ispirazione per un soggiorno stile americano con cornice del camino piastrellata
Ispirazione per un soggiorno stile americano con cornice del camino piastrellata

Craftsman-style family room with built-in bookcases, window seat, and fireplace. Photo taken by Steve Kuzma Photography.
Ispirazione per un soggiorno stile americano di medie dimensioni con cornice del camino piastrellata, pareti beige, pavimento in legno massello medio, camino classico e tappeto
Ispirazione per un soggiorno stile americano di medie dimensioni con cornice del camino piastrellata, pareti beige, pavimento in legno massello medio, camino classico e tappeto
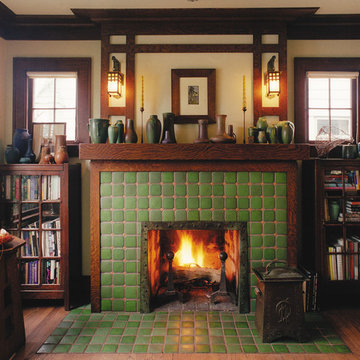
Classic Arts and Crafts fireplace by Motawi Tileworks
Immagine di un soggiorno stile americano di medie dimensioni con pareti beige, pavimento in legno massello medio, camino classico, cornice del camino piastrellata e pavimento marrone
Immagine di un soggiorno stile americano di medie dimensioni con pareti beige, pavimento in legno massello medio, camino classico, cornice del camino piastrellata e pavimento marrone

Foto di un grande soggiorno american style aperto con pareti grigie, camino classico, cornice del camino piastrellata, TV a parete, pavimento marrone e parquet scuro
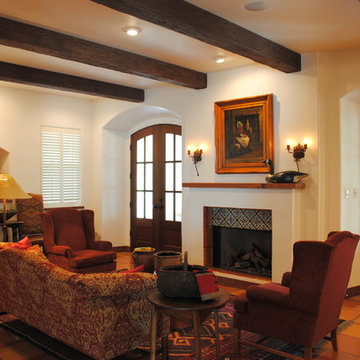
The owners of this New Braunfels house have a love of Spanish Colonial architecture, and were influenced by the McNay Art Museum in San Antonio.
The home elegantly showcases their collection of furniture and artifacts.
Handmade cement tiles are used as stair risers, and beautifully accent the Saltillo tile floor.
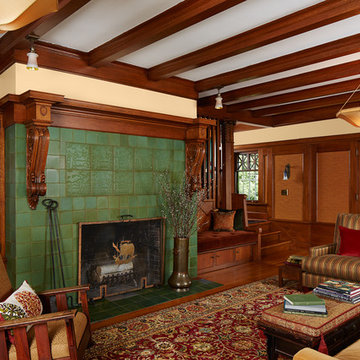
Architecture & Interior Design: David Heide Design Studio
Photos: Susan Gilmore Photography
Idee per un soggiorno american style chiuso con sala formale, pareti beige, pavimento in legno massello medio, camino classico, cornice del camino piastrellata e nessuna TV
Idee per un soggiorno american style chiuso con sala formale, pareti beige, pavimento in legno massello medio, camino classico, cornice del camino piastrellata e nessuna TV
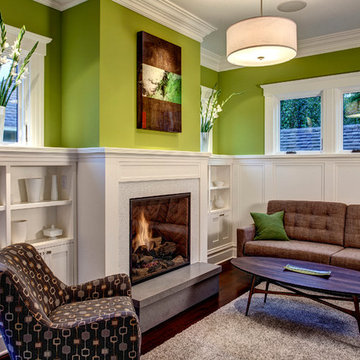
The Family Room has very tall ceilings so white wainscoting was used to visually lower the height of the room when seated around the new gas fireplace. Clean white display accents provide contrast without too much visual clutter. John Wilbanks Photography
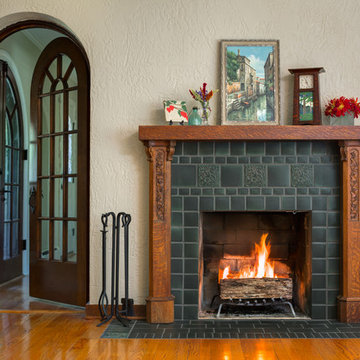
Arts and Crafts fireplace by Motawi Tileworks featuring Leaves & Berries relief tile in Slate. Photo: Justin Maconochie.
Foto di un soggiorno american style con camino classico e cornice del camino piastrellata
Foto di un soggiorno american style con camino classico e cornice del camino piastrellata

Idee per un grande soggiorno american style aperto con sala formale, pareti marroni, pavimento in legno massello medio, camino classico e cornice del camino piastrellata

Idee per un soggiorno stile americano di medie dimensioni e chiuso con libreria, pareti verdi, pavimento in legno massello medio, camino classico, cornice del camino piastrellata, TV a parete, pavimento marrone, soffitto a cassettoni e pareti in legno
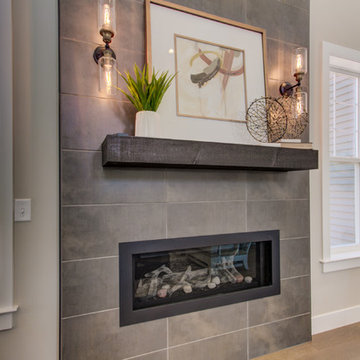
This 2-story home with first-floor owner’s suite includes a 3-car garage and an inviting front porch. A dramatic 2-story ceiling welcomes you into the foyer where hardwood flooring extends throughout the main living areas of the home including the dining room, great room, kitchen, and breakfast area. The foyer is flanked by the study to the right and the formal dining room with stylish coffered ceiling and craftsman style wainscoting to the left. The spacious great room with 2-story ceiling includes a cozy gas fireplace with custom tile surround. Adjacent to the great room is the kitchen and breakfast area. The kitchen is well-appointed with Cambria quartz countertops with tile backsplash, attractive cabinetry and a large pantry. The sunny breakfast area provides access to the patio and backyard. The owner’s suite with includes a private bathroom with 6’ tile shower with a fiberglass base, free standing tub, and an expansive closet. The 2nd floor includes a loft, 2 additional bedrooms and 2 full bathrooms.
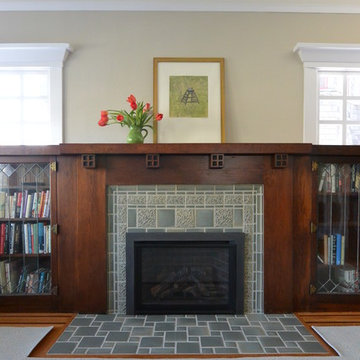
Foto di un soggiorno american style di medie dimensioni e chiuso con libreria, pareti beige, parquet chiaro, camino classico, cornice del camino piastrellata e pavimento marrone
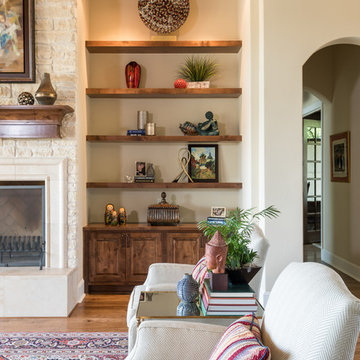
Photography: Michael Hunter
Foto di un grande soggiorno american style aperto con pavimento in legno massello medio, camino classico, cornice del camino piastrellata e TV a parete
Foto di un grande soggiorno american style aperto con pavimento in legno massello medio, camino classico, cornice del camino piastrellata e TV a parete
Soggiorni american style con cornice del camino piastrellata - Foto e idee per arredare
1