Soggiorni american style con cornice del camino in mattoni - Foto e idee per arredare
Filtra anche per:
Budget
Ordina per:Popolari oggi
1 - 20 di 1.163 foto
1 di 3

Paint by Sherwin Williams
Body Color - City Loft - SW 7631
Trim Color - Custom Color - SW 8975/3535
Master Suite & Guest Bath - Site White - SW 7070
Girls' Rooms & Bath - White Beet - SW 6287
Exposed Beams & Banister Stain - Banister Beige - SW 3128-B
Gas Fireplace by Heat & Glo
Flooring & Tile by Macadam Floor & Design
Hardwood by Kentwood Floors
Hardwood Product Originals Series - Plateau in Brushed Hard Maple
Kitchen Backsplash by Tierra Sol
Tile Product - Tencer Tiempo in Glossy Shadow
Kitchen Backsplash Accent by Walker Zanger
Tile Product - Duquesa Tile in Jasmine
Sinks by Decolav
Slab Countertops by Wall to Wall Stone Corp
Kitchen Quartz Product True North Calcutta
Master Suite Quartz Product True North Venato Extra
Girls' Bath Quartz Product True North Pebble Beach
All Other Quartz Product True North Light Silt
Windows by Milgard Windows & Doors
Window Product Style Line® Series
Window Supplier Troyco - Window & Door
Window Treatments by Budget Blinds
Lighting by Destination Lighting
Fixtures by Crystorama Lighting
Interior Design by Tiffany Home Design
Custom Cabinetry & Storage by Northwood Cabinets
Customized & Built by Cascade West Development
Photography by ExposioHDR Portland
Original Plans by Alan Mascord Design Associates
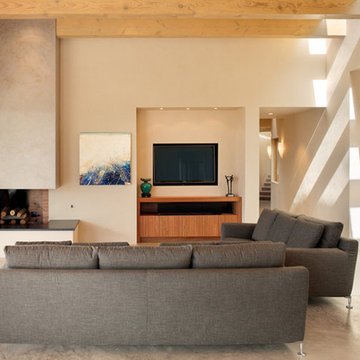
This home, which earned three awards in the Santa Fe 2011 Parade of Homes, including best kitchen, best overall design and the Grand Hacienda Award, provides a serene, secluded retreat in the Sangre de Cristo Mountains. The architecture recedes back to frame panoramic views, and light is used as a form-defining element. Paying close attention to the topography of the steep lot allowed for minimal intervention onto the site. While the home feels strongly anchored, this sense of connection with the earth is wonderfully contrasted with open, elevated views of the Jemez Mountains. As a result, the home appears to emerge and ascend from the landscape, rather than being imposed on it.
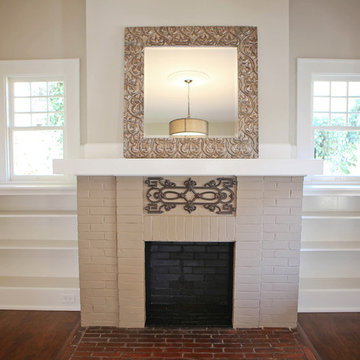
Oasis Photography
Foto di un soggiorno american style di medie dimensioni con pavimento in legno massello medio, cornice del camino in mattoni, pareti grigie e camino classico
Foto di un soggiorno american style di medie dimensioni con pavimento in legno massello medio, cornice del camino in mattoni, pareti grigie e camino classico
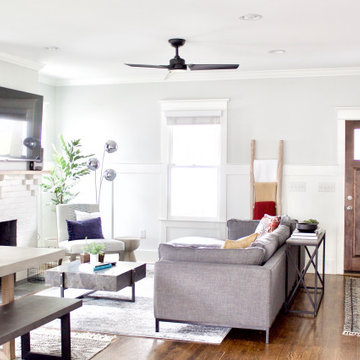
A contemporary craftsman East Nashville living room featuring a white brick fireplace accented by pops of blue, red, and yellow decor. Interior Designer & Photography: design by Christina Perry
design by Christina Perry | Interior Design
Nashville, TN 37214
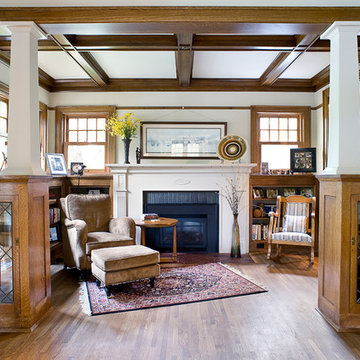
Photography: Cipher Imaging
Interior Design: Houndstooth House
Immagine di un soggiorno stile americano con pareti bianche, parquet scuro, camino classico, cornice del camino in mattoni e pavimento marrone
Immagine di un soggiorno stile americano con pareti bianche, parquet scuro, camino classico, cornice del camino in mattoni e pavimento marrone
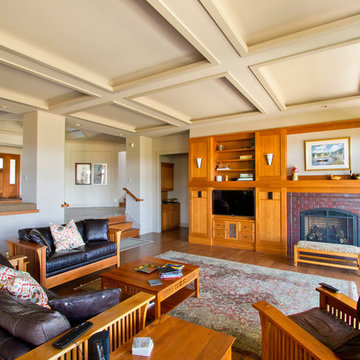
Wayde Carroll
Foto di un soggiorno stile americano di medie dimensioni e chiuso con camino classico, cornice del camino in mattoni, pareti bianche, pavimento in legno massello medio, nessuna TV e pavimento marrone
Foto di un soggiorno stile americano di medie dimensioni e chiuso con camino classico, cornice del camino in mattoni, pareti bianche, pavimento in legno massello medio, nessuna TV e pavimento marrone
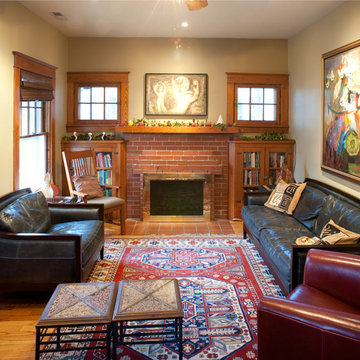
Original living room that acted as pattern for the new work.
Peter VanderPoel
Idee per un soggiorno american style di medie dimensioni e chiuso con pareti beige, pavimento in legno massello medio, camino classico, cornice del camino in mattoni e pavimento marrone
Idee per un soggiorno american style di medie dimensioni e chiuso con pareti beige, pavimento in legno massello medio, camino classico, cornice del camino in mattoni e pavimento marrone
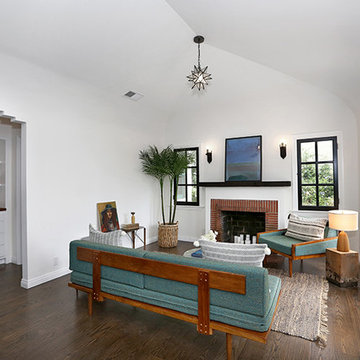
Ispirazione per un piccolo soggiorno american style stile loft con pareti bianche, pavimento in legno massello medio, camino classico e cornice del camino in mattoni
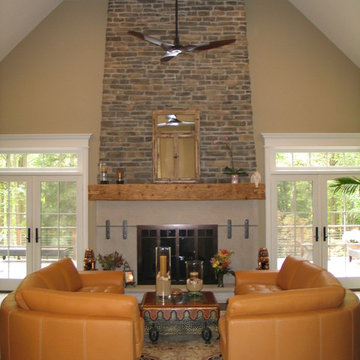
Immagine di un soggiorno american style di medie dimensioni e aperto con sala formale, pareti beige, parquet scuro, camino classico, cornice del camino in mattoni e nessuna TV
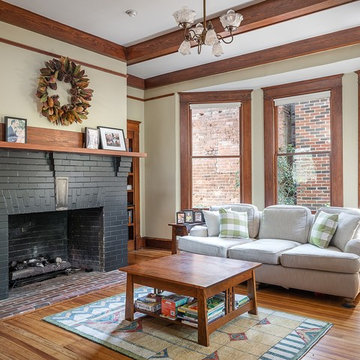
The natural light pours right into this stunning living room thanks to the newly refurbished windows.
Foto di un grande soggiorno american style chiuso con pareti beige, camino classico, cornice del camino in mattoni, pavimento marrone e pavimento in legno massello medio
Foto di un grande soggiorno american style chiuso con pareti beige, camino classico, cornice del camino in mattoni, pavimento marrone e pavimento in legno massello medio
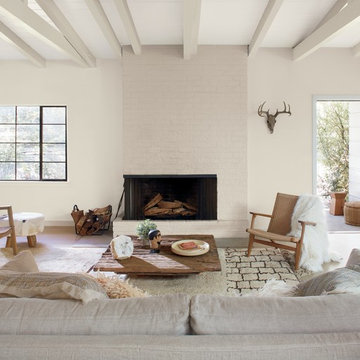
Looking for a beautiful way to express your personal style? Pratt & Lambert® Accolade® Interior Paint + Primer, our finest interior paint, is formulated to go on smoothly and provide a rich, luxurious coating for a beautiful, stunning finish. The 100% acrylic formula is durable and easy to maintain. Accolade®. Trusted performance, proven results.
Colors Featured:
Accent: China White 33-8
Wall: Dame's Pearls CL065
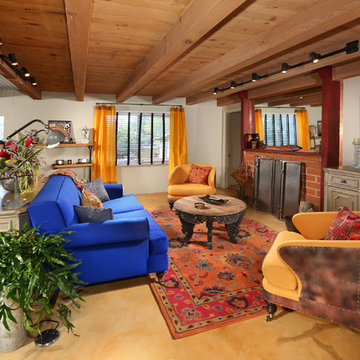
Full Home Renovation and Addition. Industrial Artist Style.
We removed most of the walls in the existing house and create a bridge to the addition over the detached garage. We created an very open floor plan which is industrial and cozy. Both bathrooms and the first floor have cement floors with a specialty stain, and a radiant heat system. We installed a custom kitchen, custom barn doors, custom furniture, all new windows and exterior doors. We loved the rawness of the beams and added corrugated tin in a few areas to the ceiling. We applied American Clay to many walls, and installed metal stairs. This was a fun project and we had a blast!
Tom Queally Photography
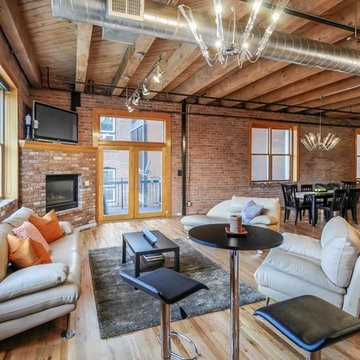
A large space is transformed with design with a pop of color. The open floor plan welcomes individual spaces without losing site of design.
Esempio di un soggiorno stile americano stile loft e di medie dimensioni con camino ad angolo, cornice del camino in mattoni, TV autoportante, sala formale, pareti marroni, pavimento in legno massello medio e pavimento marrone
Esempio di un soggiorno stile americano stile loft e di medie dimensioni con camino ad angolo, cornice del camino in mattoni, TV autoportante, sala formale, pareti marroni, pavimento in legno massello medio e pavimento marrone
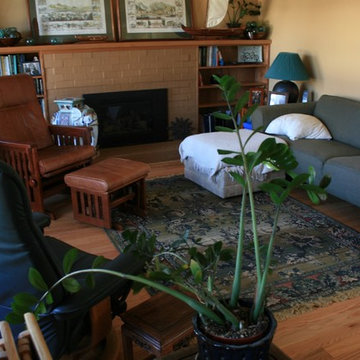
Built in 1920, remodeled in 2015: Cozy living area with brick fireplace, hardwood floors, built-in bookshelves
Immagine di un piccolo soggiorno stile americano aperto con sala formale, pareti beige, parquet chiaro, camino classico, cornice del camino in mattoni e nessuna TV
Immagine di un piccolo soggiorno stile americano aperto con sala formale, pareti beige, parquet chiaro, camino classico, cornice del camino in mattoni e nessuna TV
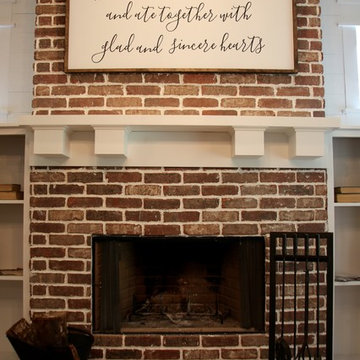
Red brick veneer fireplace surround with Avalanche grout, custom painted white shelving with open sides on the brick side (ready to convert to a 3 door concept later), painted white 6 inch shiplap above the shelves, custom craftsman style white mantle, and finished with black and white painted concrete tile hearth
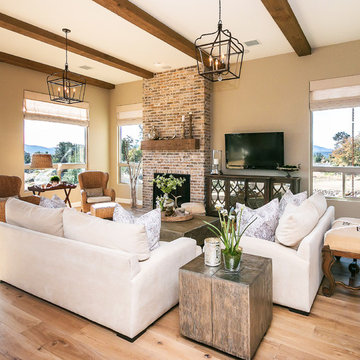
This beautiful home features Coronado Stone Products Sculptured Thin Brick / Color: Eagle Buff throughout the exterior and interior. The focal point of the home is it's expansive great room featuring a bold centralized Sculptured Thin Brick fireplace. The kitchen also features a unique Thin Brick hood and alternating cabinetry colors. Sculptured Thin Brick / Eagle Buff is available at http://www.coronado.com - Images by http://www.lantanacustomhomes.com
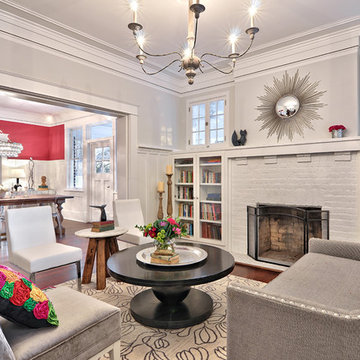
Casey Fry, photographer
Esempio di un soggiorno stile americano con pareti grigie, camino classico, cornice del camino in mattoni, sala formale, parquet scuro, nessuna TV e tappeto
Esempio di un soggiorno stile americano con pareti grigie, camino classico, cornice del camino in mattoni, sala formale, parquet scuro, nessuna TV e tappeto
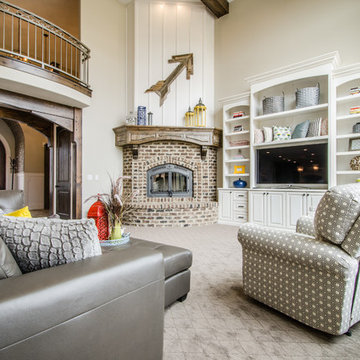
Foto di un grande soggiorno stile americano aperto con pareti grigie, moquette, camino ad angolo, cornice del camino in mattoni e TV a parete
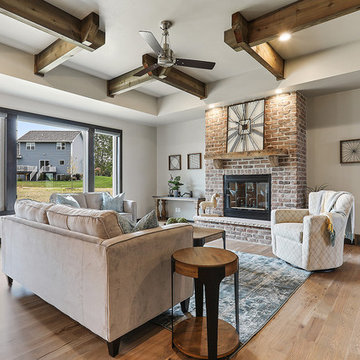
Idee per un grande soggiorno american style chiuso con sala formale, pareti grigie, parquet chiaro, nessun camino, cornice del camino in mattoni, TV autoportante e pavimento rosso
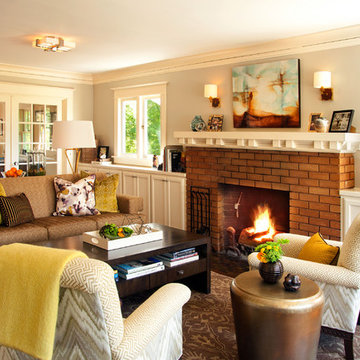
Esempio di un soggiorno stile americano con pareti beige, camino classico e cornice del camino in mattoni
Soggiorni american style con cornice del camino in mattoni - Foto e idee per arredare
1