Soggiorni industriali con cornice del camino in mattoni - Foto e idee per arredare
Filtra anche per:
Budget
Ordina per:Popolari oggi
1 - 20 di 233 foto
1 di 3

Jenn Baker
Idee per un grande soggiorno industriale aperto con pareti grigie, pavimento in cemento, camino lineare Ribbon, cornice del camino in mattoni, TV a parete e pavimento grigio
Idee per un grande soggiorno industriale aperto con pareti grigie, pavimento in cemento, camino lineare Ribbon, cornice del camino in mattoni, TV a parete e pavimento grigio
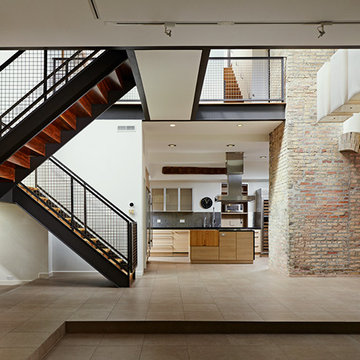
Living Room
Foto di un soggiorno industriale di medie dimensioni e stile loft con pareti bianche, pavimento in gres porcellanato, camino classico, cornice del camino in mattoni e TV a parete
Foto di un soggiorno industriale di medie dimensioni e stile loft con pareti bianche, pavimento in gres porcellanato, camino classico, cornice del camino in mattoni e TV a parete
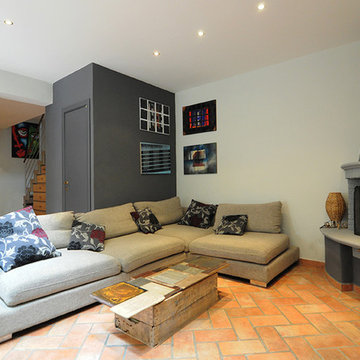
Stile Industriale e vintage per questo "loft" in pieno centro storico. Il nostro studio si è occupato di questo intervento che ha donato nuova vita ad un appartamento del centro storico di un paese toscano nei pressi di Firenze ed ha seguito la Committenza, una giovane coppia con due figli piccoli, fino al disegno di arredi e complementi su misura passando per la direzione dei lavori.
Legno, ferro e materiali di recupero sono stati il punto di partenza per il mood progettuale. Il piano dei fuichi è un vecchio tavolo da falegname riadattato, il mobile del bagno invece è stato realizzato modificando un vecchio attrezzo agricolo. Lo stesso dicasi per l'originale lampada del bagno. Progetto architettonico, interior design, lighting design, concept, home shopping e direzione del cantiere e direzione artistica dei lavori a cura di Rachele Biancalani Studio - Progetti e immagini coperti da Copyright All Rights reserved copyright © Rachele Biancalani - Foto Thomas Harris Photographer
Architectural project, direction, art direction, interior design, lighting design by Rachele Biancalani Studio. Project 2012 – Realizzation 2013-2015 (All Rights reserved copyright © Rachele Biancalani) - See more at: http://www.rachelebiancalani.com

Tom Powel Imaging
Immagine di un soggiorno industriale di medie dimensioni e aperto con pavimento in mattoni, camino classico, cornice del camino in mattoni, libreria, pareti rosse, nessuna TV e pavimento rosso
Immagine di un soggiorno industriale di medie dimensioni e aperto con pavimento in mattoni, camino classico, cornice del camino in mattoni, libreria, pareti rosse, nessuna TV e pavimento rosso
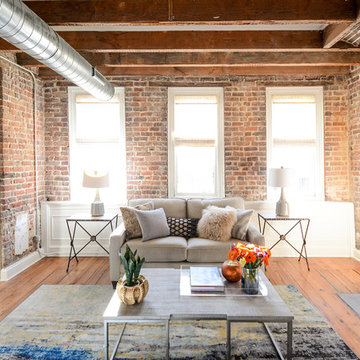
Esempio di un soggiorno industriale chiuso con sala formale, pareti multicolore, pavimento in legno massello medio, camino classico, cornice del camino in mattoni e pavimento marrone
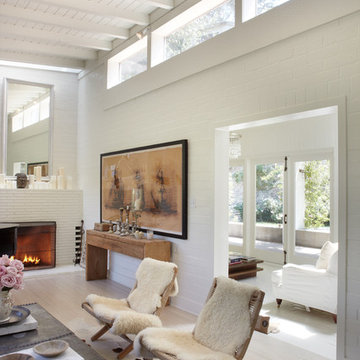
Esempio di un soggiorno industriale di medie dimensioni e chiuso con sala della musica, pareti bianche, parquet chiaro, camino classico, cornice del camino in mattoni e nessuna TV
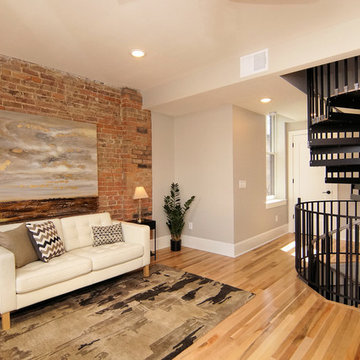
Esempio di un grande soggiorno industriale aperto con pareti grigie, parquet chiaro, camino classico, cornice del camino in mattoni, nessuna TV e pavimento beige
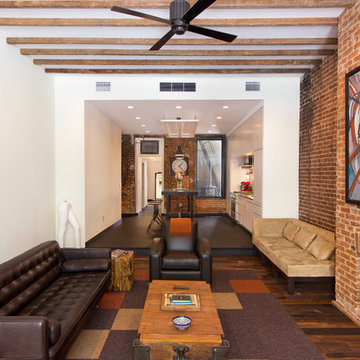
Idee per un soggiorno industriale con sala formale, pareti bianche, pavimento in legno massello medio, camino classico, cornice del camino in mattoni e nessuna TV
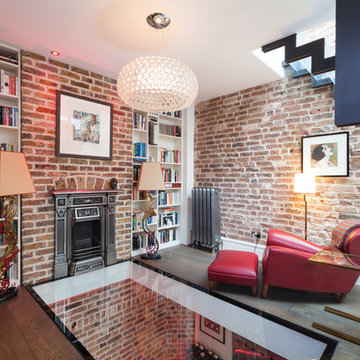
A central floating glass staircase seamlessly connects all levels, creating extreme volume and providing a cascade of light in tandem with skylights and cleverly designed glass panels. Exposed brickwork and scattered multicoloured spotlights add to the dynamics and character of this striking home.
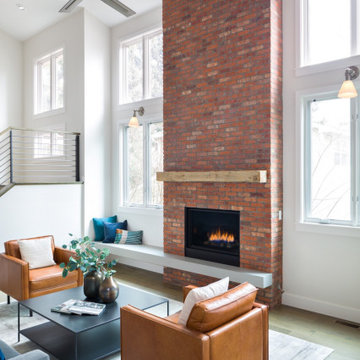
This home remodel was an incredible transformation that turned a traditional Boulder home into an open concept, refined space perfect for hosting. The Melton design team aimed at keeping the space fresh, which included industrial design elements to keep the space feeling modern. Our favorite aspect of this home transformation is the openness from room to room. The open concept allows plenty of opportunities for this lively family to host often and comfortably.

Immagine di un grande soggiorno industriale aperto con pareti marroni, camino classico, cornice del camino in mattoni, pavimento grigio e pareti in mattoni
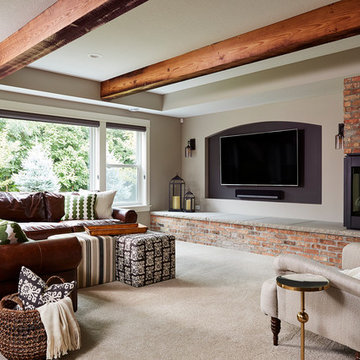
Cozy family room. Love the beams and brick fireplace surround.
Idee per un grande soggiorno industriale aperto con pareti grigie, moquette, camino ad angolo, cornice del camino in mattoni, TV a parete e pavimento beige
Idee per un grande soggiorno industriale aperto con pareti grigie, moquette, camino ad angolo, cornice del camino in mattoni, TV a parete e pavimento beige

The fireplace is the focal point for the gray room. We expanded the scale of the fireplace. It's clad and steel panels, approximately 13 feet wide with a custom concrete part.
Greg Boudouin, Interiors
Alyssa Rosenheck: Photos
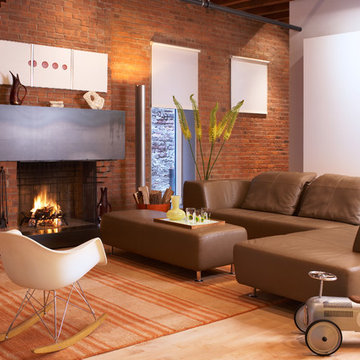
Idee per un soggiorno industriale di medie dimensioni con pareti bianche, parquet chiaro, camino classico e cornice del camino in mattoni
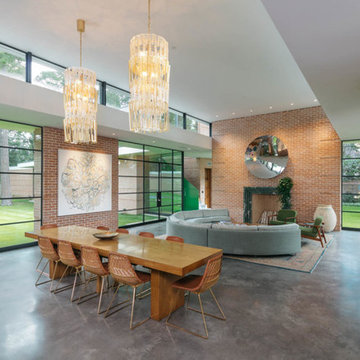
The Oak Lane Project was completed with finishes by Portella, including our Cardinal insulated glass, Rocky Mountain hardware, Black finish, and Class Series product lines. With design by Dillon Kyle Architects, this residence boasts a mid-century appreciation with a clean and modern finish while holding true to its inspiration: shipbuilding.
Photo's provided by Benjamin Hill Photography
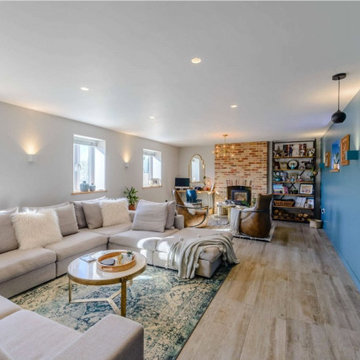
Living room with porcelain floor tiles, wood burner, exposed brick chimney breast, industrial iron and scaffold board shelving unit, flat screen TV with hanging pendant speakers, brass astral pendant light, scaffold pole and leather tub chairs, giant 'U' shape sofa, brick and flint wall reveal with LED strip lighting, box wall uplights, integrated electric window blinds, and home automation system
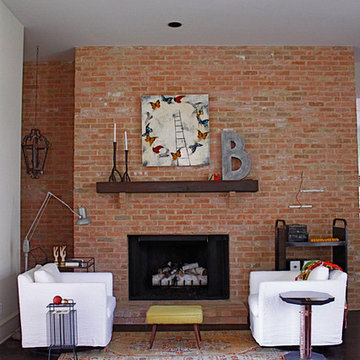
d'ette cole
Esempio di un soggiorno industriale con parquet scuro, camino classico e cornice del camino in mattoni
Esempio di un soggiorno industriale con parquet scuro, camino classico e cornice del camino in mattoni
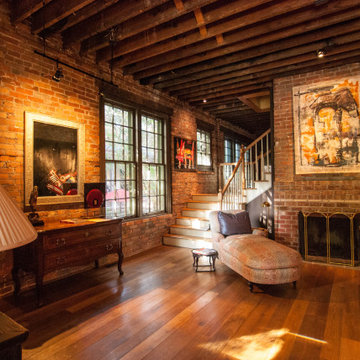
Immagine di un soggiorno industriale di medie dimensioni e chiuso con sala formale, cornice del camino in mattoni, travi a vista e pareti in mattoni
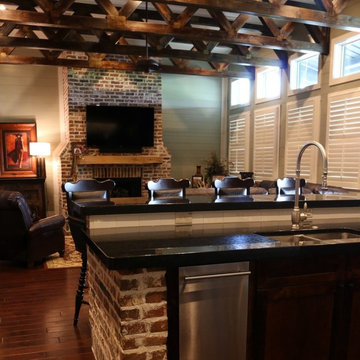
View of Great Room From Kitchen
Immagine di un grande soggiorno industriale aperto con pareti verdi, pavimento in legno massello medio, camino classico, cornice del camino in mattoni e TV a parete
Immagine di un grande soggiorno industriale aperto con pareti verdi, pavimento in legno massello medio, camino classico, cornice del camino in mattoni e TV a parete
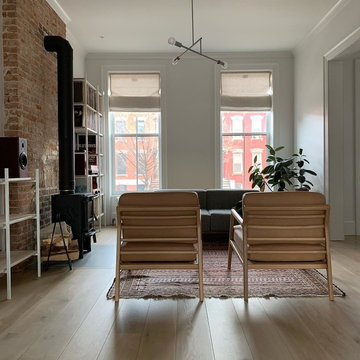
Immagine di un soggiorno industriale di medie dimensioni e chiuso con pareti bianche, parquet chiaro, stufa a legna, pavimento bianco, cornice del camino in mattoni e nessuna TV
Soggiorni industriali con cornice del camino in mattoni - Foto e idee per arredare
1