Soggiorni american style con sala formale - Foto e idee per arredare
Filtra anche per:
Budget
Ordina per:Popolari oggi
1 - 20 di 3.446 foto
1 di 3
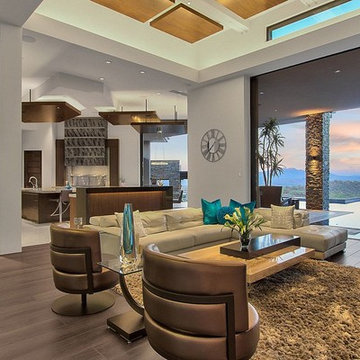
Ispirazione per un soggiorno stile americano aperto con sala formale, pareti grigie e pavimento marrone

The original ceiling, comprised of exposed wood deck and beams, was revealed after being concealed by a flat ceiling for many years. The beams and decking were bead blasted and refinished (the original finish being damaged by multiple layers of paint); the intact ceiling of another nearby Evans' home was used to confirm the stain color and technique.
Architect: Gene Kniaz, Spiral Architects
General Contractor: Linthicum Custom Builders
Photo: Maureen Ryan Photography
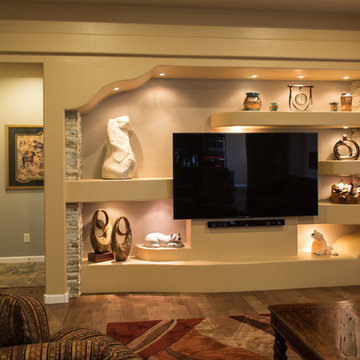
Foto di un soggiorno stile americano di medie dimensioni e chiuso con sala formale, pareti beige, parquet scuro, nessun camino, TV a parete e pavimento marrone
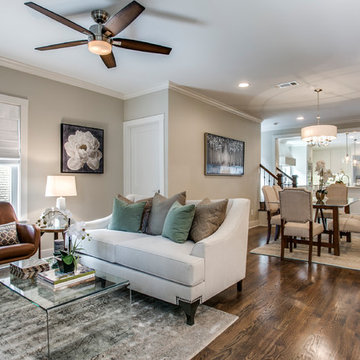
Staging with Deana M. Chow, Photos by Shoot to Sell
Foto di un soggiorno american style di medie dimensioni e aperto con sala formale
Foto di un soggiorno american style di medie dimensioni e aperto con sala formale
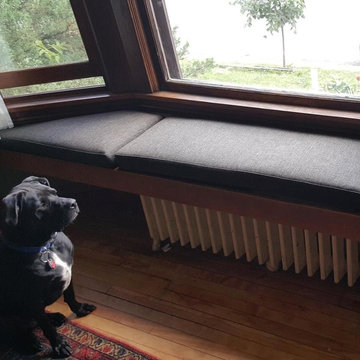
standard boxed and double corded cushions for radiator/bay window cover/seating ... and Dogger Woggie can't wait to get up there!
Idee per un soggiorno american style di medie dimensioni e chiuso con sala formale, parquet chiaro, nessun camino e nessuna TV
Idee per un soggiorno american style di medie dimensioni e chiuso con sala formale, parquet chiaro, nessun camino e nessuna TV
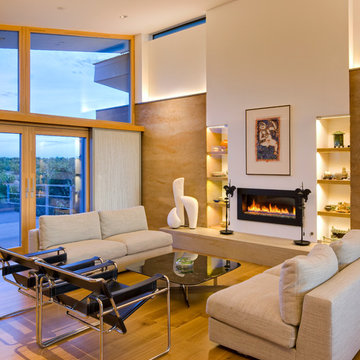
Zola Thermo Clad windows and doors.
Immagine di un grande soggiorno stile americano chiuso con sala formale, pareti beige, parquet chiaro, camino lineare Ribbon, cornice del camino in intonaco, nessuna TV e pavimento beige
Immagine di un grande soggiorno stile americano chiuso con sala formale, pareti beige, parquet chiaro, camino lineare Ribbon, cornice del camino in intonaco, nessuna TV e pavimento beige

View of living room with built in cabinets
Ispirazione per un grande soggiorno stile americano aperto con sala formale, pareti bianche, pavimento in cemento, camino classico, cornice del camino in pietra e TV a parete
Ispirazione per un grande soggiorno stile americano aperto con sala formale, pareti bianche, pavimento in cemento, camino classico, cornice del camino in pietra e TV a parete
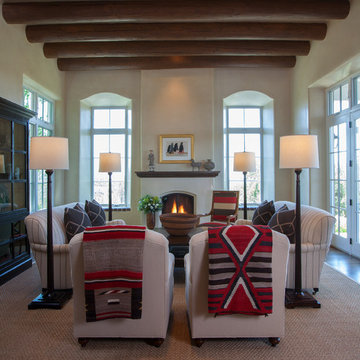
Esempio di un soggiorno stile americano aperto con sala formale, pareti beige, parquet scuro, camino classico, cornice del camino in pietra e nessuna TV
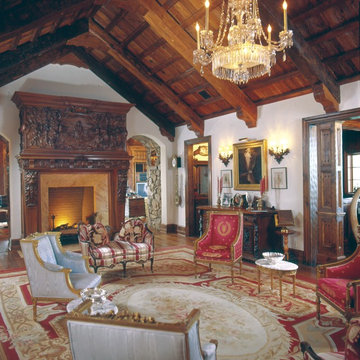
Esempio di un grande soggiorno stile americano chiuso con sala formale, pareti bianche, pavimento in legno massello medio, camino classico, cornice del camino in legno e nessuna TV
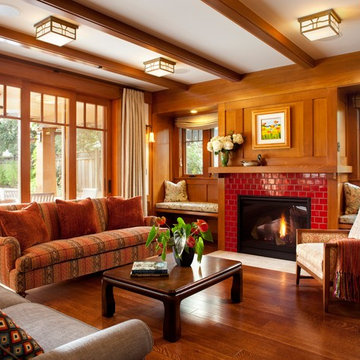
Paul Dyer Photography
Idee per un soggiorno american style chiuso con sala formale, pavimento in legno massello medio, camino classico, cornice del camino piastrellata e nessuna TV
Idee per un soggiorno american style chiuso con sala formale, pavimento in legno massello medio, camino classico, cornice del camino piastrellata e nessuna TV
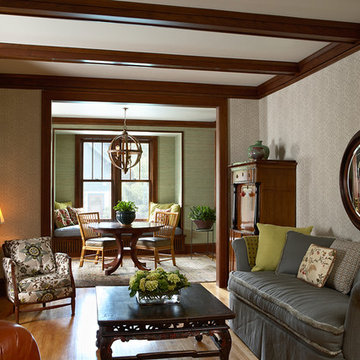
1919 Bungalow remodel. Design by Meriwether Felt, photos by Susan Gilmore
Idee per un piccolo soggiorno stile americano chiuso con sala formale, pavimento in legno massello medio e nessuna TV
Idee per un piccolo soggiorno stile americano chiuso con sala formale, pavimento in legno massello medio e nessuna TV

The great room of the home draws focus not only for it's exceptional views but also it dramatic fireplace. The heather is made from polished concrete as are the panels that brace the rock fireplace.
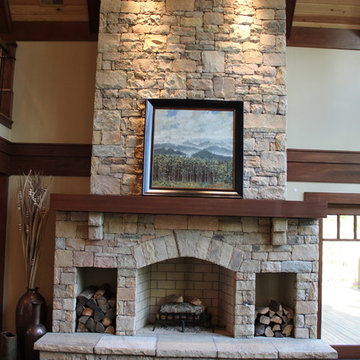
Foto di un soggiorno american style aperto con sala formale, parquet scuro, camino classico e cornice del camino in pietra

The clients wanted a “solid, old-world feel”, like an old Mexican hacienda, small yet energy-efficient. They wanted a house that was warm and comfortable, with monastic simplicity; the sense of a house as a haven, a retreat.
The project’s design origins come from a combination of the traditional Mexican hacienda and the regional Northern New Mexican style. Room proportions, sizes and volume were determined by assessing traditional homes of this character. This was combined with a more contemporary geometric clarity of rooms and their interrelationship. The overall intent was to achieve what Mario Botta called “A newness of the old and an archaeology of the new…a sense both of historic continuity and of present day innovation”.

Idee per un soggiorno american style di medie dimensioni e chiuso con sala formale, pareti gialle, pavimento in travertino, nessuna TV, camino classico e cornice del camino in pietra

Fabulous 17' tall fireplace with 4-way quad book matched onyx. Pattern matches on sides and hearth, as well as when TV doors are open.
venetian plaster walls, wood ceiling, hardwood floor with stone tile border, Petrified wood coffee table, custom hand made rug,
Slab stone fabrication by Stockett Tile and Granite
Architecture: Kilbane Architects, Scottsdale
Contractor: Joel Detar
Sculpture: Slater Sculpture, Phoenix
Interior Design: Susie Hersker and Elaine Ryckman
Project designed by Susie Hersker’s Scottsdale interior design firm Design Directives. Design Directives is active in Phoenix, Paradise Valley, Cave Creek, Carefree, Sedona, and beyond.
For more about Design Directives, click here: https://susanherskerasid.com/
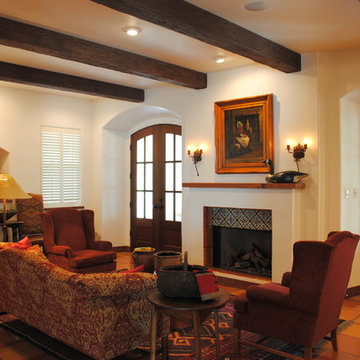
The owners of this New Braunfels house have a love of Spanish Colonial architecture, and were influenced by the McNay Art Museum in San Antonio.
The home elegantly showcases their collection of furniture and artifacts.
Handmade cement tiles are used as stair risers, and beautifully accent the Saltillo tile floor.
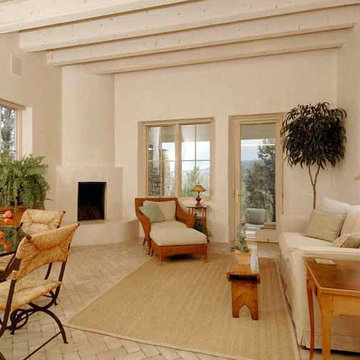
Esempio di un soggiorno stile americano di medie dimensioni e aperto con sala formale, pareti beige, pavimento in mattoni, camino ad angolo, cornice del camino in intonaco, nessuna TV e pavimento marrone
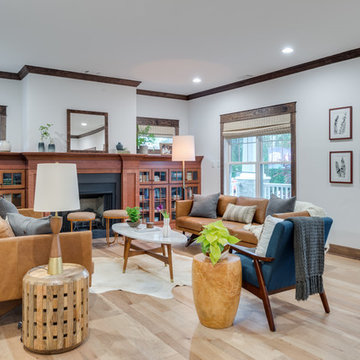
Fox Broadcasting 2016. Beautiful Craftsman style living room with Mohawk's Sandbridge hardwood flooring with #ArmorMax finish in Country Natural Hickory.
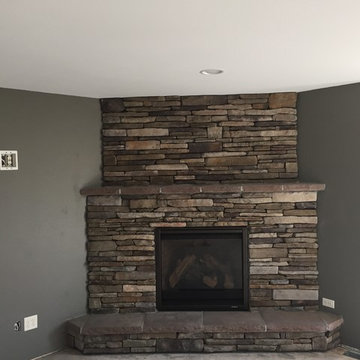
Foto di un soggiorno american style di medie dimensioni e aperto con sala formale, pareti grigie, camino ad angolo, cornice del camino in pietra e nessuna TV
Soggiorni american style con sala formale - Foto e idee per arredare
1