Soggiorni american style con sala formale - Foto e idee per arredare
Filtra anche per:
Budget
Ordina per:Popolari oggi
41 - 60 di 3.464 foto
1 di 3
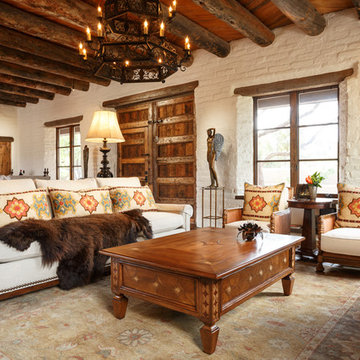
Esempio di un grande soggiorno american style aperto con sala formale, pareti bianche e pavimento in terracotta
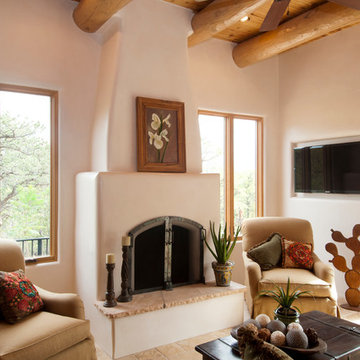
Katie Johnson
Ispirazione per un soggiorno american style di medie dimensioni e aperto con sala formale, pareti beige, camino classico, cornice del camino in intonaco e TV a parete
Ispirazione per un soggiorno american style di medie dimensioni e aperto con sala formale, pareti beige, camino classico, cornice del camino in intonaco e TV a parete
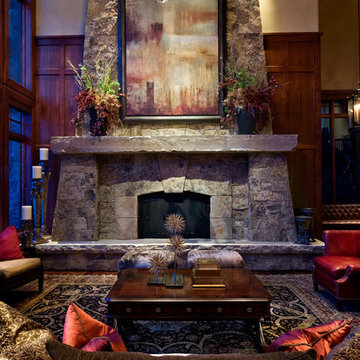
Doug Burke Photography
Foto di un grande soggiorno american style aperto con sala formale, pareti beige, pavimento in legno massello medio, camino classico e cornice del camino in pietra
Foto di un grande soggiorno american style aperto con sala formale, pareti beige, pavimento in legno massello medio, camino classico e cornice del camino in pietra
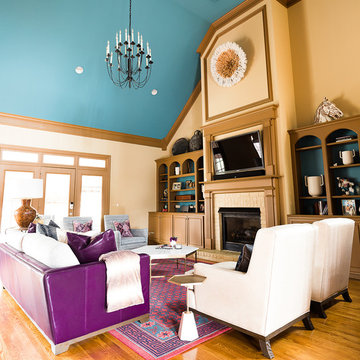
Esempio di un grande soggiorno american style aperto con sala formale, pareti gialle, pavimento in legno massello medio, camino classico, cornice del camino in pietra, TV a parete e pavimento marrone
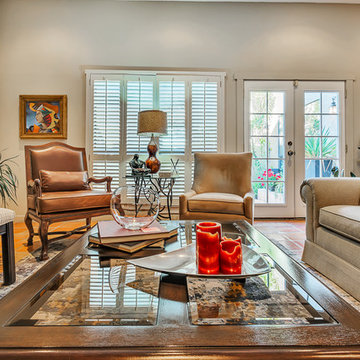
Esempio di un soggiorno stile americano di medie dimensioni e chiuso con sala formale, pareti beige, pavimento in terracotta, camino classico, cornice del camino in intonaco, nessuna TV e pavimento marrone
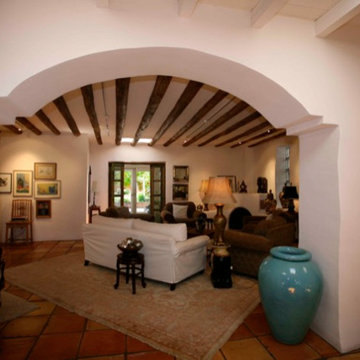
Ispirazione per un grande soggiorno stile americano aperto con sala formale, pareti bianche, pavimento in terracotta e nessuna TV
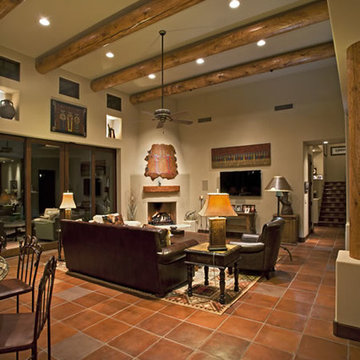
Foto di un soggiorno stile americano di medie dimensioni e aperto con sala formale, pareti beige, pavimento in terracotta, camino ad angolo, cornice del camino in intonaco e TV a parete
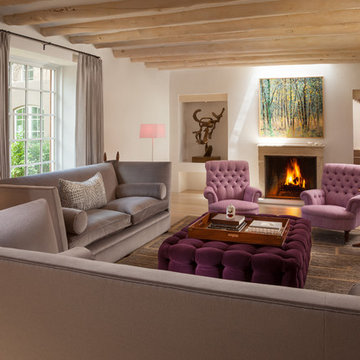
Idee per un soggiorno american style aperto con sala formale, pareti beige, parquet scuro, camino classico, cornice del camino in pietra e nessuna TV
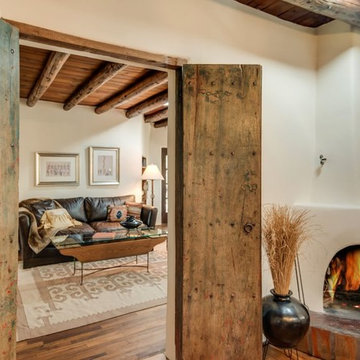
Foto di un grande soggiorno american style chiuso con pareti beige, parquet chiaro, nessun camino, cornice del camino in intonaco, sala formale, nessuna TV e pavimento marrone

William Lesch
Foto di un grande soggiorno stile americano chiuso con sala formale, pareti beige, pavimento in ardesia, camino classico, cornice del camino in pietra, TV a parete e pavimento multicolore
Foto di un grande soggiorno stile americano chiuso con sala formale, pareti beige, pavimento in ardesia, camino classico, cornice del camino in pietra, TV a parete e pavimento multicolore

The magnificent Casey Flat Ranch Guinda CA consists of 5,284.43 acres in the Capay Valley and abuts the eastern border of Napa Valley, 90 minutes from San Francisco.
There are 24 acres of vineyard, a grass-fed Longhorn cattle herd (with 95 pairs), significant 6-mile private road and access infrastructure, a beautiful ~5,000 square foot main house, a pool, a guest house, a manager's house, a bunkhouse and a "honeymoon cottage" with total accommodation for up to 30 people.
Agriculture improvements include barn, corral, hay barn, 2 vineyard buildings, self-sustaining solar grid and 6 water wells, all managed by full time Ranch Manager and Vineyard Manager.The climate at the ranch is similar to northern St. Helena with diurnal temperature fluctuations up to 40 degrees of warm days, mild nights and plenty of sunshine - perfect weather for both Bordeaux and Rhone varieties. The vineyard produces grapes for wines under 2 brands: "Casey Flat Ranch" and "Open Range" varietals produced include Cabernet Sauvignon, Cabernet Franc, Syrah, Grenache, Mourvedre, Sauvignon Blanc and Viognier.
There is expansion opportunity of additional vineyards to more than 80 incremental acres and an additional 50-100 acres for potential agricultural business of walnuts, olives and other products.
Casey Flat Ranch brand longhorns offer a differentiated beef delight to families with ranch-to-table program of lean, superior-taste "Coddled Cattle". Other income opportunities include resort-retreat usage for Bay Area individuals and corporations as a hunting lodge, horse-riding ranch, or elite conference-retreat.

This gorgeous lake home sits right on the water's edge. It features a harmonious blend of rustic and and modern elements, including a rough-sawn pine floor, gray stained cabinetry, and accents of shiplap and tongue and groove throughout.
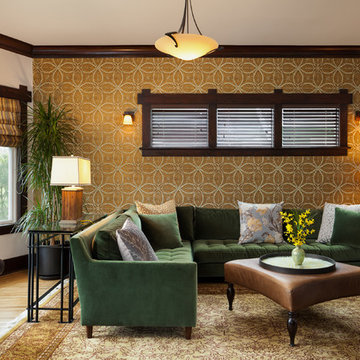
The nature influenced wallpaper adds an Art Nouveau style flair to this interior. With the rich jewel-tones creating the feeling of comfort and ease, this hi-lo mix of furnishings is a combination of both new and rare-find consignment pieces. The dark wood slat blinds marry well with this warm style, as well as as well as the beautiful, tufted, green velvet sectional creating an ideal place for entertaining and conversation. Craftsman Four Square, Seattle, WA, Belltown Design, Photography by Julie Mannell.

Immagine di un soggiorno american style di medie dimensioni e aperto con pareti bianche, parquet scuro, pavimento marrone, sala formale, nessuna TV e nessun camino
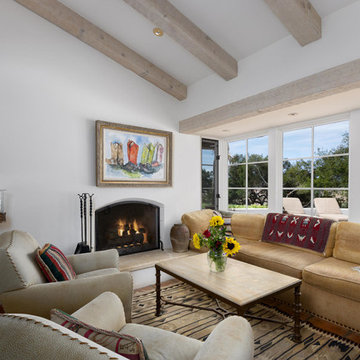
Idee per un soggiorno stile americano chiuso con sala formale, pareti bianche, camino classico, cornice del camino in intonaco e nessuna TV
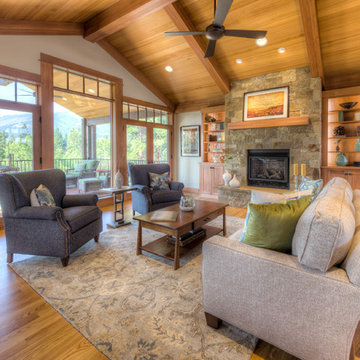
Flori Engbrecht
Idee per un grande soggiorno american style aperto con sala formale, pareti beige, pavimento in legno massello medio, camino classico, cornice del camino in pietra e nessuna TV
Idee per un grande soggiorno american style aperto con sala formale, pareti beige, pavimento in legno massello medio, camino classico, cornice del camino in pietra e nessuna TV
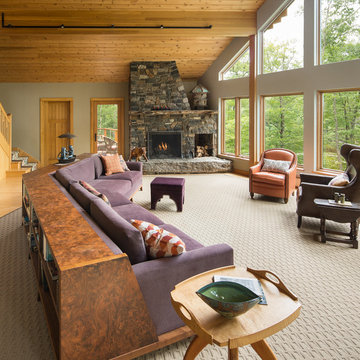
Lake house living room. Custom couch design to take advantage of the views.
Trent Bell Photography.
Peter Thibeault custom sofa.
Partners in Design for upholstery
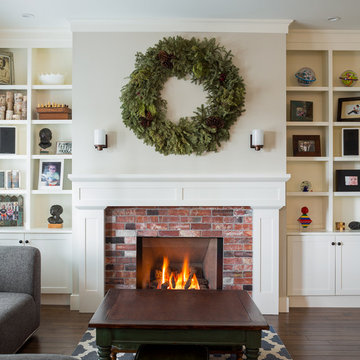
Idee per un soggiorno stile americano di medie dimensioni e aperto con sala formale, pareti bianche, pavimento in legno massello medio, camino classico, cornice del camino in mattoni, nessuna TV e pavimento marrone
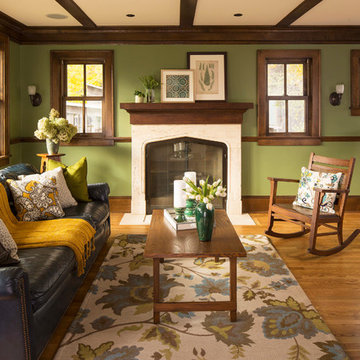
Traditional design blends well with 21st century accessibility standards. Designed by architect Jeremiah Battles of Acacia Architects and built by Ben Quie & Sons, this beautiful new home features details found a century ago, combined with a creative use of space and technology to meet the owner’s mobility needs. Even the elevator is detailed with quarter-sawn oak paneling. Feeling as though it has been here for generations, this home combines architectural salvage with creative design. The owner brought in vintage lighting fixtures, a Tudor fireplace surround, and beveled glass for windows and doors. The kitchen pendants and sconces were custom made to match a 1912 Sheffield fixture she had found. Quarter-sawn oak in the living room, dining room, and kitchen, and flat-sawn oak in the pantry, den, and powder room accent the traditional feel of this brand-new home.
Design by Acacia Architects/Jeremiah Battles
Construction by Ben Quie and Sons
Photography by: Troy Thies
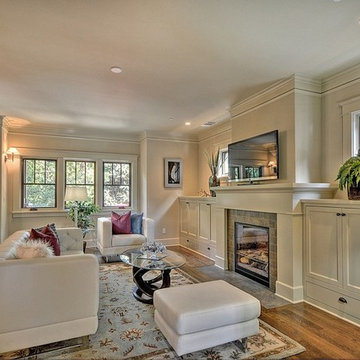
Immagine di un soggiorno american style aperto con sala formale, pareti grigie, pavimento in legno massello medio, camino classico, cornice del camino in pietra e TV autoportante
Soggiorni american style con sala formale - Foto e idee per arredare
3