Soggiorni american style con sala formale - Foto e idee per arredare
Filtra anche per:
Budget
Ordina per:Popolari oggi
161 - 180 di 3.454 foto
1 di 3
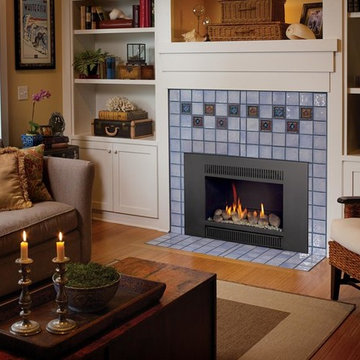
Esempio di un soggiorno american style di medie dimensioni e chiuso con sala formale, pareti gialle, parquet chiaro, camino classico, cornice del camino in metallo, nessuna TV e pavimento beige
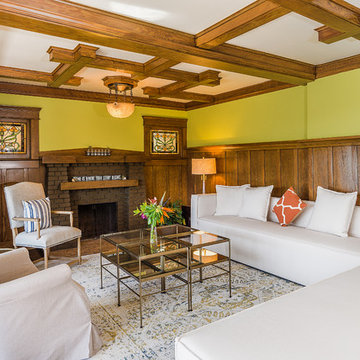
Esempio di un soggiorno stile americano con sala formale, pareti verdi, camino classico, cornice del camino in mattoni e nessuna TV
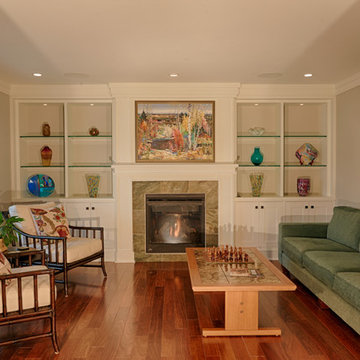
Ryan Edwards
Idee per un soggiorno stile americano di medie dimensioni e chiuso con sala formale, pareti grigie, parquet scuro, camino classico, cornice del camino in pietra e TV nascosta
Idee per un soggiorno stile americano di medie dimensioni e chiuso con sala formale, pareti grigie, parquet scuro, camino classico, cornice del camino in pietra e TV nascosta
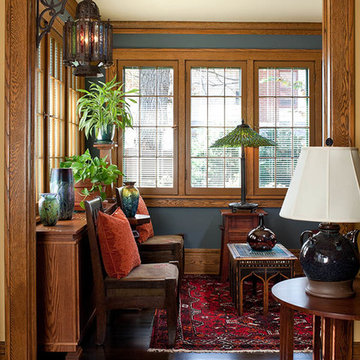
Architecture & Interior Design: David Heide Design Studio Photos: William Wright
Idee per un soggiorno stile americano chiuso con sala formale, pareti blu, parquet scuro, nessuna TV e nessun camino
Idee per un soggiorno stile americano chiuso con sala formale, pareti blu, parquet scuro, nessuna TV e nessun camino
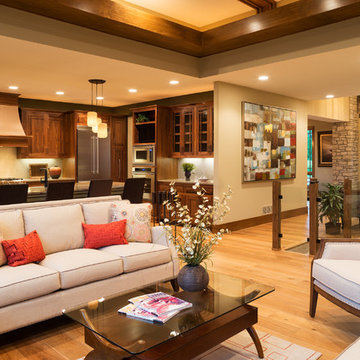
Landmark Photography
Idee per un grande soggiorno stile americano aperto con sala formale, pareti beige, pavimento in legno massello medio e nessuna TV
Idee per un grande soggiorno stile americano aperto con sala formale, pareti beige, pavimento in legno massello medio e nessuna TV
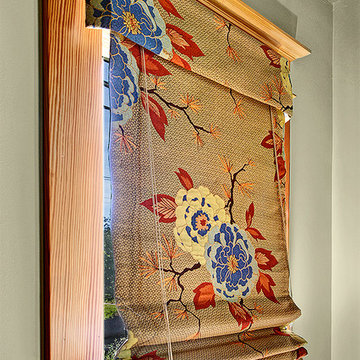
Gregory White
Immagine di un soggiorno american style chiuso con sala formale, pareti grigie, pavimento in legno massello medio, camino classico, cornice del camino piastrellata e parete attrezzata
Immagine di un soggiorno american style chiuso con sala formale, pareti grigie, pavimento in legno massello medio, camino classico, cornice del camino piastrellata e parete attrezzata
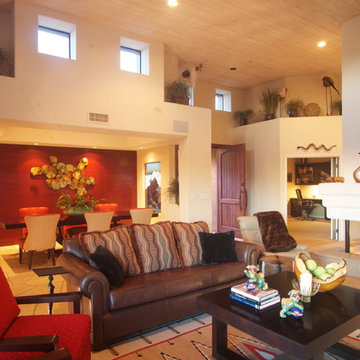
The clients collection of Native American art and artifacts was the driving force for this home. Contemporary furnishings and decor blend seamlessly with the owners collection of contemporary southwestern art.
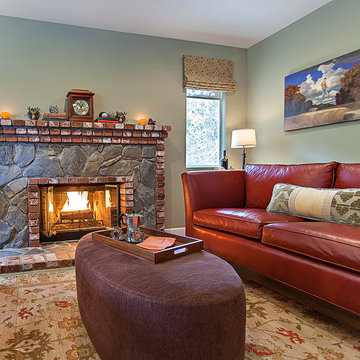
VT Fine Art Photography
Ispirazione per un piccolo soggiorno american style chiuso con sala formale, pareti verdi, parquet chiaro, camino classico, cornice del camino in mattoni e nessuna TV
Ispirazione per un piccolo soggiorno american style chiuso con sala formale, pareti verdi, parquet chiaro, camino classico, cornice del camino in mattoni e nessuna TV
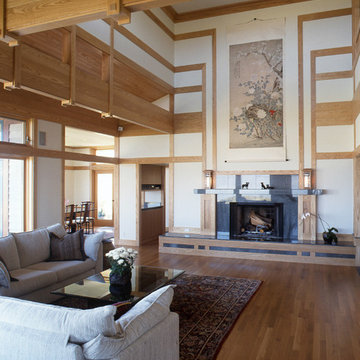
Architect: Sarah Susanka, FAIA, while with Mulfinger, Susanka, Mahady & Partners.
Photographer: Kevin Ireton, courtesy of Fine Homebuilding Magazine
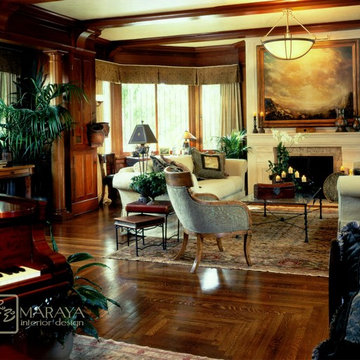
Luxurious modern take on a traditional white Italian villa. An entry with a silver domed ceiling, painted moldings in patterns on the walls and mosaic marble flooring create a luxe foyer. Into the formal living room, cool polished Crema Marfil marble tiles contrast with honed carved limestone fireplaces throughout the home, including the outdoor loggia. Ceilings are coffered with white painted
crown moldings and beams, or planked, and the dining room has a mirrored ceiling. Bathrooms are white marble tiles and counters, with dark rich wood stains or white painted. The hallway leading into the master bedroom is designed with barrel vaulted ceilings and arched paneled wood stained doors. The master bath and vestibule floor is covered with a carpet of patterned mosaic marbles, and the interior doors to the large walk in master closets are made with leaded glass to let in the light. The master bedroom has dark walnut planked flooring, and a white painted fireplace surround with a white marble hearth.
The kitchen features white marbles and white ceramic tile backsplash, white painted cabinetry and a dark stained island with carved molding legs. Next to the kitchen, the bar in the family room has terra cotta colored marble on the backsplash and counter over dark walnut cabinets. Wrought iron staircase leading to the more modern media/family room upstairs.
Project Location: North Ranch, Westlake, California. Remodel designed by Maraya Interior Design. From their beautiful resort town of Ojai, they serve clients in Montecito, Hope Ranch, Malibu, Westlake and Calabasas, across the tri-county areas of Santa Barbara, Ventura and Los Angeles, south to Hidden Hills- north through Solvang and more.
Santa Barbara Craftsman
Original oak flooring, designed new cast stone fireplace mantel, custom made chair, slipcovered sofas with custom made pillows. Hand wrought iron table with glass top made by local craftsman, wood paneled walls and gold colored painted ceiling. Artist owner's painting. one of a kind handknotted rugs and antique piano. leaded glass windows and handmade wrought iron lighting.
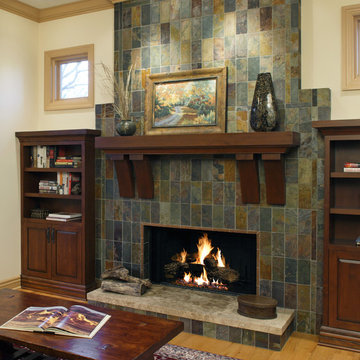
Foto di un soggiorno american style di medie dimensioni e chiuso con sala formale, pareti bianche, parquet chiaro, camino classico, cornice del camino in pietra, nessuna TV e pavimento beige
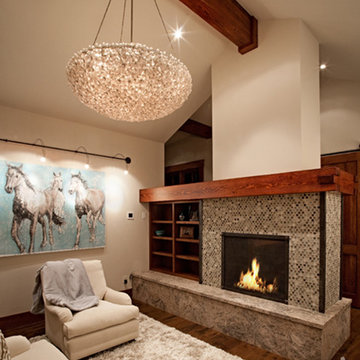
The lighter toned sitting room is cozy and inviting and with the fireplace is the perfect place to sit and read. Photographer: Ethan Rohloff
Ispirazione per un soggiorno american style di medie dimensioni e chiuso con sala formale, pareti bianche, pavimento in legno massello medio, camino classico e cornice del camino piastrellata
Ispirazione per un soggiorno american style di medie dimensioni e chiuso con sala formale, pareti bianche, pavimento in legno massello medio, camino classico e cornice del camino piastrellata
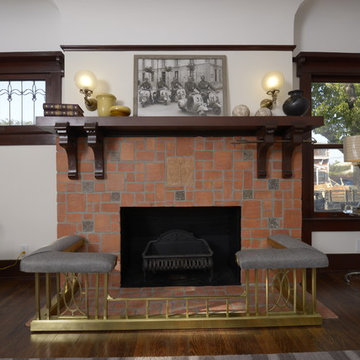
Restoration and remodel of a historic 1901 English Arts & Crafts home in the West Adams neighborhood of Los Angeles by Tim Braseth of ArtCraft Homes, completed in 2013. Space reconfiguration enabled an enlarged vintage-style kitchen and two additional bathrooms for a total of 3. Special features include a pivoting bookcase connecting the library with the kitchen and an expansive deck overlooking the backyard with views to downtown L.A. Renovation by ArtCraft Homes. Staging by Jennifer Giersbrook. Photos by Larry Underhill.
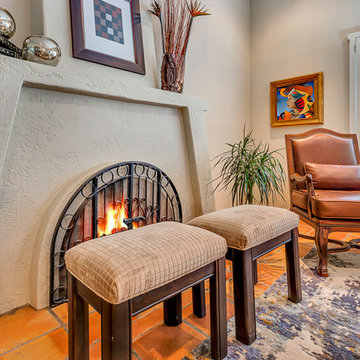
Idee per un soggiorno american style di medie dimensioni e chiuso con sala formale, pareti beige, pavimento in terracotta, camino classico, cornice del camino in intonaco, nessuna TV e pavimento marrone
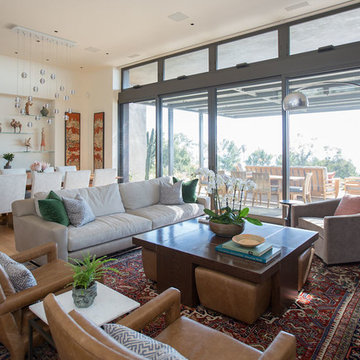
Esempio di un soggiorno stile americano di medie dimensioni e aperto con sala formale, pareti bianche, nessuna TV e pavimento marrone
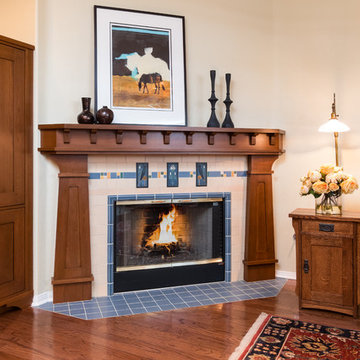
Idee per un soggiorno american style di medie dimensioni e chiuso con sala formale, pareti beige, pavimento in legno massello medio, camino ad angolo, nessuna TV, pavimento marrone e cornice del camino piastrellata
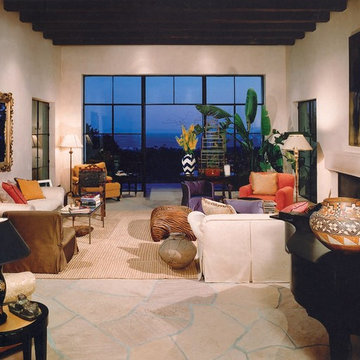
Immagine di un grande soggiorno american style aperto con sala formale, pareti beige, pavimento in ardesia, camino classico, cornice del camino in pietra e nessuna TV
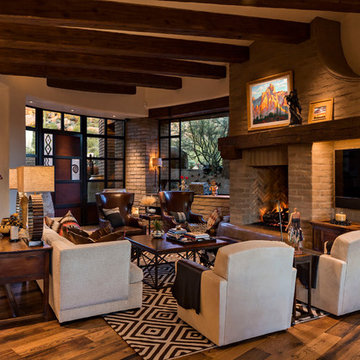
Immagine di un grande soggiorno stile americano aperto con sala formale, pareti beige, pavimento in legno massello medio, camino classico, cornice del camino in pietra, parete attrezzata e pavimento marrone
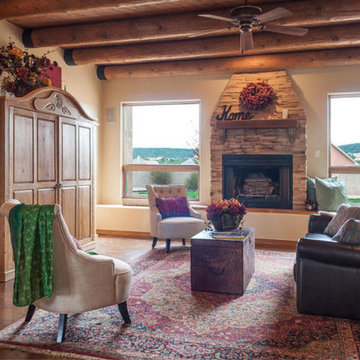
Ispirazione per un soggiorno stile americano di medie dimensioni e aperto con sala formale, pareti beige, pavimento in cemento, camino classico, cornice del camino in pietra, nessuna TV e pavimento marrone
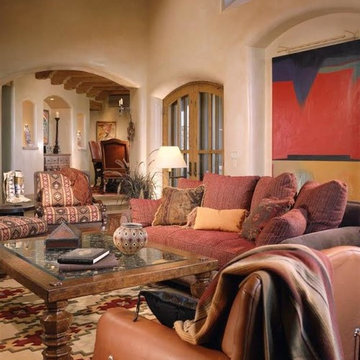
Traditional southwest style home with sandstone floors, hand-plastered walls, wood ceiling beams and corbels, clerestory windows, colorful fabrics, casual southwest style furniture
Project designed by Susie Hersker’s Scottsdale interior design firm Design Directives. Design Directives is active in Phoenix, Paradise Valley, Cave Creek, Carefree, Sedona, and beyond.
For more about Design Directives, click here: https://susanherskerasid.com/
Soggiorni american style con sala formale - Foto e idee per arredare
9