Soggiorni american style stile loft - Foto e idee per arredare
Filtra anche per:
Budget
Ordina per:Popolari oggi
1 - 20 di 869 foto
1 di 3
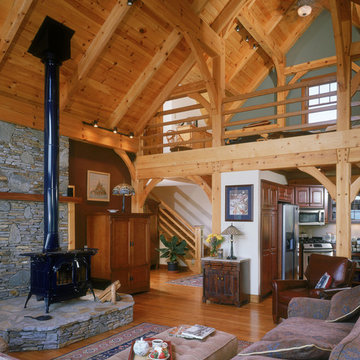
The loft overlooks the living room and adds livable space.
Esempio di un grande soggiorno stile americano stile loft con pareti marroni, pavimento in legno massello medio, stufa a legna e cornice del camino in pietra
Esempio di un grande soggiorno stile americano stile loft con pareti marroni, pavimento in legno massello medio, stufa a legna e cornice del camino in pietra
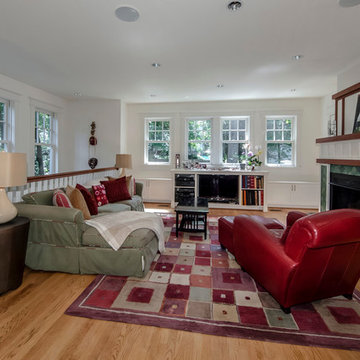
Idee per un soggiorno american style di medie dimensioni e stile loft con libreria, pareti bianche, parquet chiaro, cornice del camino piastrellata, nessuna TV e pavimento beige

Living Room in detached garage apartment.
Photographer: Patrick Wong, Atelier Wong
Idee per un piccolo soggiorno american style stile loft con pareti grigie, pavimento in gres porcellanato, TV a parete e pavimento multicolore
Idee per un piccolo soggiorno american style stile loft con pareti grigie, pavimento in gres porcellanato, TV a parete e pavimento multicolore
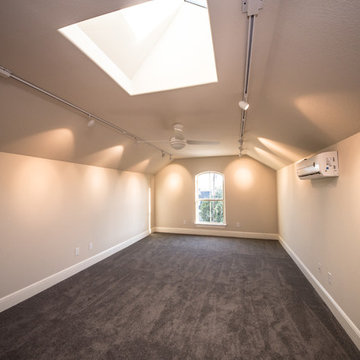
Can be used as a media room, second living space, guest sleeping space or teen/adult child bedroom. The buyer of this house is an artist and uses this space as his studio.
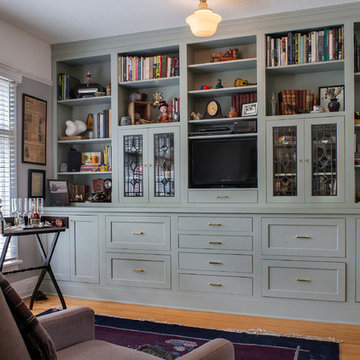
Photo: Eckert & Eckert Photography
Ispirazione per un soggiorno stile americano di medie dimensioni e stile loft con libreria, pareti grigie, parquet chiaro e parete attrezzata
Ispirazione per un soggiorno stile americano di medie dimensioni e stile loft con libreria, pareti grigie, parquet chiaro e parete attrezzata
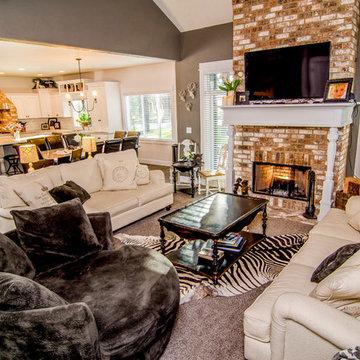
Open Great room, brick fireplace, white wood mantle, 18 foot vaulted ceilings
Ispirazione per un grande soggiorno american style stile loft con sala formale, pareti grigie, moquette, cornice del camino in mattoni e parete attrezzata
Ispirazione per un grande soggiorno american style stile loft con sala formale, pareti grigie, moquette, cornice del camino in mattoni e parete attrezzata
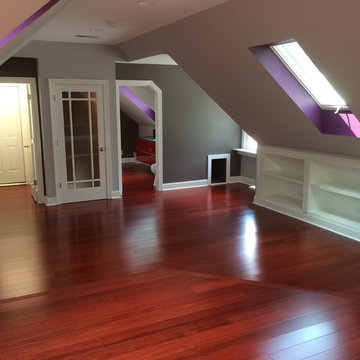
Immagine di un soggiorno american style stile loft con pareti multicolore e parquet scuro
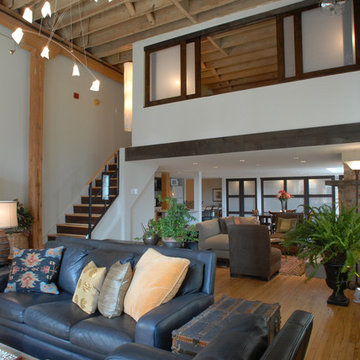
Interior design for remodel in historic loft space. Photographed by Yvette Dostatni.
Esempio di un grande soggiorno stile americano stile loft con pareti bianche, camino classico e cornice del camino in mattoni
Esempio di un grande soggiorno stile americano stile loft con pareti bianche, camino classico e cornice del camino in mattoni

When challenged with the task of turning 500 or so square feet into the most functional residential space one could dream of, the limits of the words “tiny house” did little to falter the creativity and good executed design of this project. From a logistical standpoint, the square footage absolutely had to stay small – but there are so many inventive ways to use that space and end up with something that looks much more finished and comfortable than a camper! Pivoting through each functional item on the list – from the kitchen to the bedroom, and the loft space to the little side yard – all of the “comforts” of easy living were still incorporated for a super stylish end result!
To begin at the beginning – the core needs were to develop a functional cooking and dining space, small gathering area for TV, a bedroom that offered comfortable sleeping quarters, full bathroom with walk in shower and walk-in closet with laundry… of and of course, any extra storage we could muster!
The kitchen design focused on a great “galley” style layout split strategically by a side entry door to a sweet outdoor dining and cocktail space. Capitalizing on a long island that met the side wall, we were able to include more shallow storage on the back of the island beside the pair of counterstools. Mirroring the fridge wall with a built in pantry and storage bench, this half of the main living area provides a comfortable but sweetly styled area for bistro table dining and lots of fun display and closed storage.
Across the room is the living area – with windows perfectly placed for real furniture and a fabulous statement art piece! While the spiral stairs to the loft storage space interject some here, their low profile keeps the visual really clean. As a hub of the home – this area is the main entry / dining / entertaining / storage / kitchen all in one!
Moving to the back side of the house, accenting the smaller bedroom size with a big picture window adds so much beautiful light and a lofty feel to this “master”. Tucking a small vanity/desk area into the corner allowed for really great dedicated storage and work space that meets a multitude of needs (and keeps things sort of tucked away so that when guests come by there isn’t a lot of clutter seen through the doorway! The master bath is 100% style with the cheerful and funky tile that offers a HUGE aesthetic impact for such a small space. Eclectic lighting and a pretty, softly patterned wallpaper layer up the details too. Then the closet houses a stackable washer dryer (that just! fit through the door!) and ample storage for a full wardrobe.
When gazing up – we just love LOVE the view to the pitch of the ceiling and the painted box beams that offer such a perfectly clean visual to collect the feel of the overall home. As a makeshift guest room and storage area, the loft offers ample space for bulkier items and things that need to be tucked away on a daily basis – but as needed offers up a comfy little home-away-from-home for anyone sleeping over. Hidden up here also is the HVAC and water heater so the “side” attic also has some closed off storage that can be used for items that don’t need a temp controlled environment.
Overall – we love the feel of this home space and while “tiny” in size, it really does deliver in so many ways when it comes to style! Like a dollhouse for adults ? We can’t wait to build our next one!!
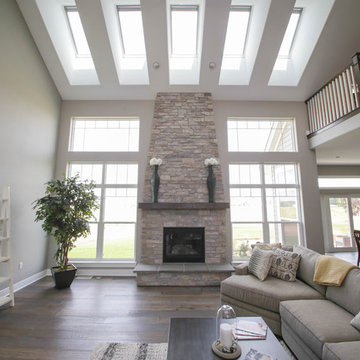
Great Room
Immagine di un soggiorno stile americano stile loft con pareti grigie, pavimento in legno massello medio, camino classico, cornice del camino in pietra e TV a parete
Immagine di un soggiorno stile americano stile loft con pareti grigie, pavimento in legno massello medio, camino classico, cornice del camino in pietra e TV a parete
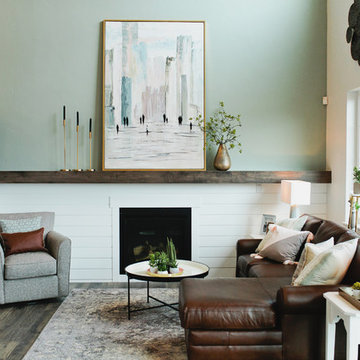
The Printer's Daughter Photography by Jenn Culley
Idee per un piccolo soggiorno stile americano stile loft con pareti grigie, pavimento in laminato, camino classico, TV a parete, pavimento grigio e tappeto
Idee per un piccolo soggiorno stile americano stile loft con pareti grigie, pavimento in laminato, camino classico, TV a parete, pavimento grigio e tappeto
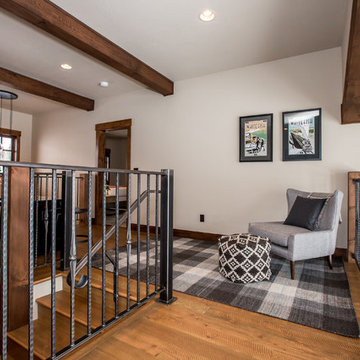
Idee per un soggiorno stile americano di medie dimensioni e stile loft con pareti beige, pavimento in legno massello medio, nessuna TV, pavimento marrone e tappeto
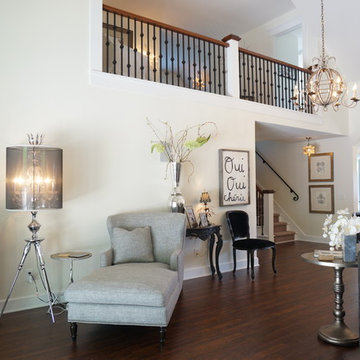
Laura of Pembroke, Inc.
Foto di un soggiorno stile americano di medie dimensioni e stile loft con pareti bianche, pavimento in vinile, nessun camino e TV autoportante
Foto di un soggiorno stile americano di medie dimensioni e stile loft con pareti bianche, pavimento in vinile, nessun camino e TV autoportante
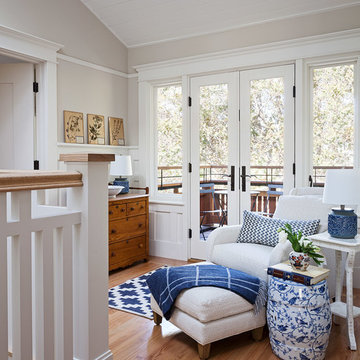
Michele Lee Wilson
Esempio di un soggiorno stile americano di medie dimensioni e stile loft con pareti beige, pavimento in legno massello medio, nessun camino, nessuna TV, pavimento marrone e tappeto
Esempio di un soggiorno stile americano di medie dimensioni e stile loft con pareti beige, pavimento in legno massello medio, nessun camino, nessuna TV, pavimento marrone e tappeto
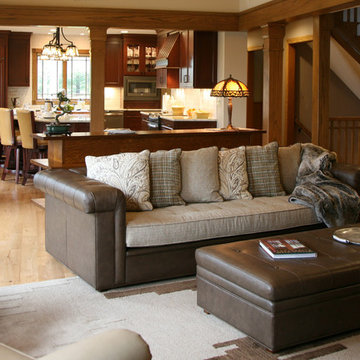
interior changes
Idee per un grande soggiorno stile americano stile loft con pareti gialle, parquet chiaro, camino bifacciale, cornice del camino in mattoni e parete attrezzata
Idee per un grande soggiorno stile americano stile loft con pareti gialle, parquet chiaro, camino bifacciale, cornice del camino in mattoni e parete attrezzata
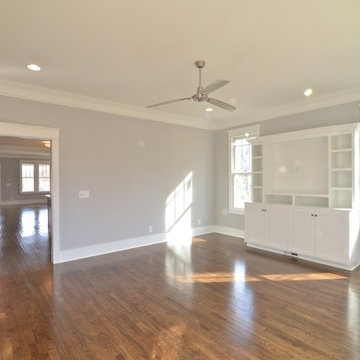
Esempio di un soggiorno stile americano di medie dimensioni e stile loft con pareti grigie, pavimento in legno massello medio, nessun camino e parete attrezzata
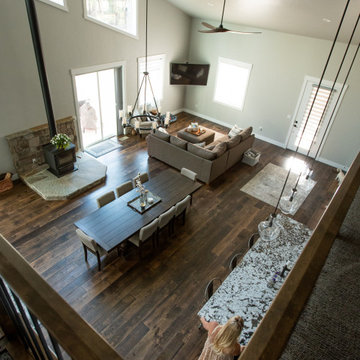
Immagine di un soggiorno american style stile loft con parquet scuro, stufa a legna, cornice del camino in pietra ricostruita e porta TV ad angolo
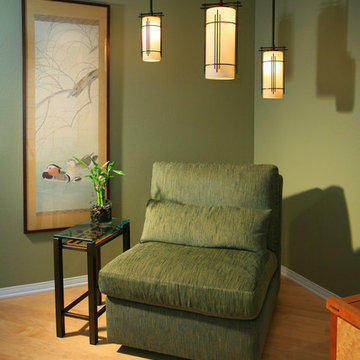
This entry/living room features maple wood flooring, Hubbardton Forge pendant lighting, and a Tansu Chest. A monochromatic color scheme of greens with warm wood give the space a tranquil feeling.
Photo by: Tom Queally
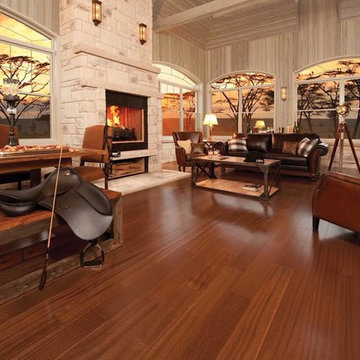
Ispirazione per un grande soggiorno stile americano stile loft con sala formale, pareti beige, pavimento in legno massello medio, camino classico, cornice del camino in pietra e pavimento marrone
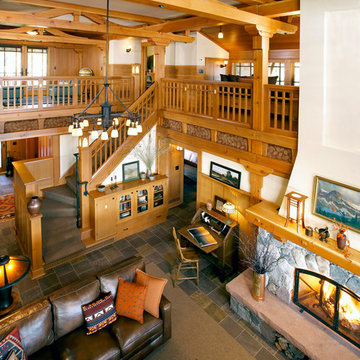
Architecture & Interior Design: David Heide Design Studio
Idee per un soggiorno american style stile loft con sala formale, camino classico, cornice del camino in pietra, pareti bianche, pavimento in ardesia e nessuna TV
Idee per un soggiorno american style stile loft con sala formale, camino classico, cornice del camino in pietra, pareti bianche, pavimento in ardesia e nessuna TV
Soggiorni american style stile loft - Foto e idee per arredare
1