Soggiorni american style con camino lineare Ribbon - Foto e idee per arredare
Filtra anche per:
Budget
Ordina per:Popolari oggi
1 - 20 di 329 foto
1 di 3
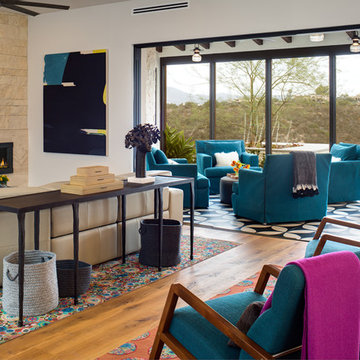
Brady Architectural Photography
Esempio di un soggiorno american style aperto con pareti bianche, pavimento in legno massello medio, camino lineare Ribbon, cornice del camino in pietra e pavimento marrone
Esempio di un soggiorno american style aperto con pareti bianche, pavimento in legno massello medio, camino lineare Ribbon, cornice del camino in pietra e pavimento marrone

John Magnoski Photography
Builder: John Kraemer & Sons
Esempio di un grande soggiorno stile americano con pareti gialle, pavimento in legno massello medio, camino lineare Ribbon e TV a parete
Esempio di un grande soggiorno stile americano con pareti gialle, pavimento in legno massello medio, camino lineare Ribbon e TV a parete
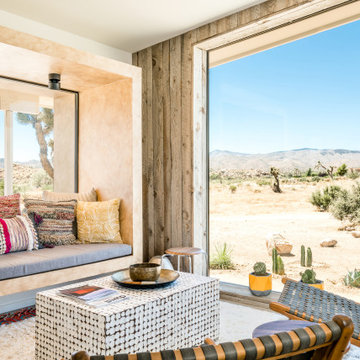
Immagine di un soggiorno stile americano aperto e di medie dimensioni con pareti marroni, sala formale, pavimento in cemento, camino lineare Ribbon, cornice del camino in legno, parete attrezzata e pavimento marrone
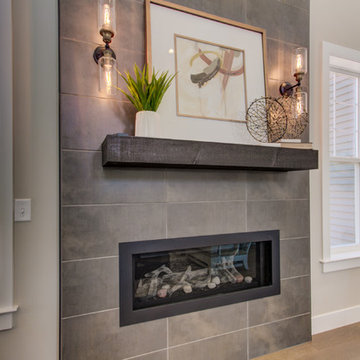
This 2-story home with first-floor owner’s suite includes a 3-car garage and an inviting front porch. A dramatic 2-story ceiling welcomes you into the foyer where hardwood flooring extends throughout the main living areas of the home including the dining room, great room, kitchen, and breakfast area. The foyer is flanked by the study to the right and the formal dining room with stylish coffered ceiling and craftsman style wainscoting to the left. The spacious great room with 2-story ceiling includes a cozy gas fireplace with custom tile surround. Adjacent to the great room is the kitchen and breakfast area. The kitchen is well-appointed with Cambria quartz countertops with tile backsplash, attractive cabinetry and a large pantry. The sunny breakfast area provides access to the patio and backyard. The owner’s suite with includes a private bathroom with 6’ tile shower with a fiberglass base, free standing tub, and an expansive closet. The 2nd floor includes a loft, 2 additional bedrooms and 2 full bathrooms.
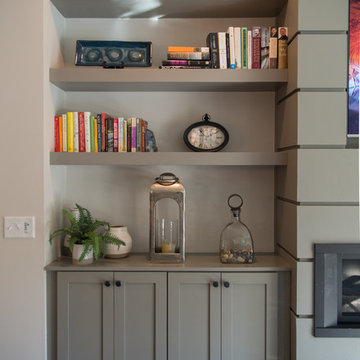
Courtney Cooper Johnson
Immagine di un soggiorno american style di medie dimensioni e chiuso con pareti beige, parquet scuro, camino lineare Ribbon, cornice del camino in metallo e parete attrezzata
Immagine di un soggiorno american style di medie dimensioni e chiuso con pareti beige, parquet scuro, camino lineare Ribbon, cornice del camino in metallo e parete attrezzata

Foto di un grande soggiorno american style aperto con pareti bianche, camino lineare Ribbon, cornice del camino in cemento, sala formale, nessuna TV, pavimento in cemento e pavimento grigio
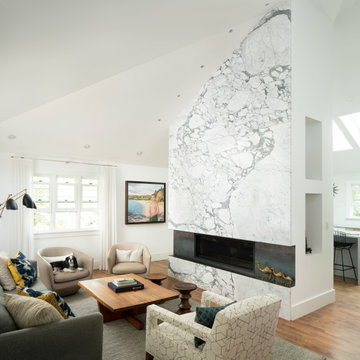
Foto di un grande soggiorno american style aperto con sala formale, pareti bianche, pavimento in legno massello medio, camino lineare Ribbon, cornice del camino piastrellata, nessuna TV e pavimento marrone
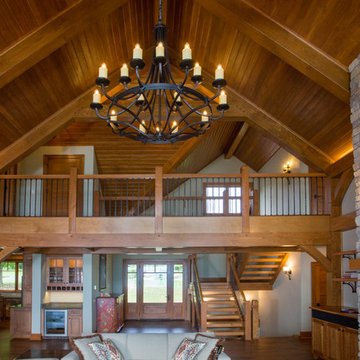
Our clients already had a cottage on Torch Lake that they loved to visit. It was a 1960s ranch that worked just fine for their needs. However, the lower level walkout became entirely unusable due to water issues. After purchasing the lot next door, they hired us to design a new cottage. Our first task was to situate the home in the center of the two parcels to maximize the view of the lake while also accommodating a yard area. Our second task was to take particular care to divert any future water issues. We took necessary precautions with design specifications to water proof properly, establish foundation and landscape drain tiles / stones, set the proper elevation of the home per ground water height and direct the water flow around the home from natural grade / drive. Our final task was to make appealing, comfortable, living spaces with future planning at the forefront. An example of this planning is placing a master suite on both the main level and the upper level. The ultimate goal of this home is for it to one day be at least a 3/4 of the year home and designed to be a multi-generational heirloom.
- Jacqueline Southby Photography
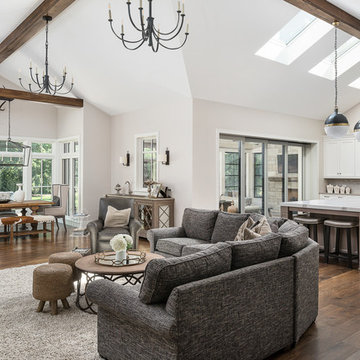
Picture Perfect House
Ispirazione per un ampio soggiorno stile americano aperto con pavimento in legno massello medio, camino lineare Ribbon, cornice del camino in legno, parete attrezzata e pavimento marrone
Ispirazione per un ampio soggiorno stile americano aperto con pavimento in legno massello medio, camino lineare Ribbon, cornice del camino in legno, parete attrezzata e pavimento marrone
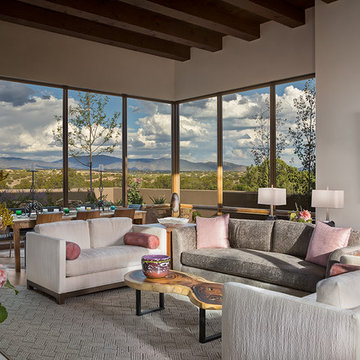
HOME FEATURES
Contexual modern design with contemporary Santa Fe–style elements
Luxuriously open floor plan
Stunning chef’s kitchen perfect for entertaining
Gracious indoor/outdoor living with views of the Sangres
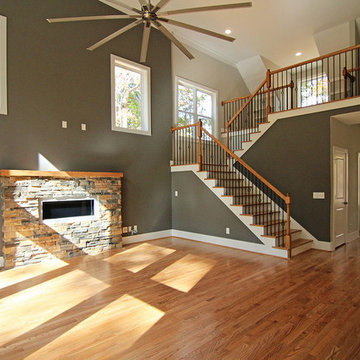
Two story great room with a stone fireplace, craftsman mantel, staircase overlook to the vaulted foyer, and upstairs loft with built in bookcases.
Esempio di un grande soggiorno stile americano aperto con pareti grigie, pavimento in legno massello medio, camino lineare Ribbon, cornice del camino in pietra, TV a parete e pavimento marrone
Esempio di un grande soggiorno stile americano aperto con pareti grigie, pavimento in legno massello medio, camino lineare Ribbon, cornice del camino in pietra, TV a parete e pavimento marrone
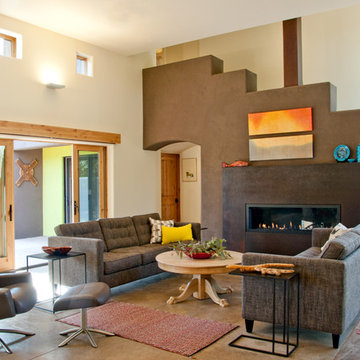
Maggie Flickinger
Foto di un soggiorno american style con pareti beige, pavimento in cemento e camino lineare Ribbon
Foto di un soggiorno american style con pareti beige, pavimento in cemento e camino lineare Ribbon
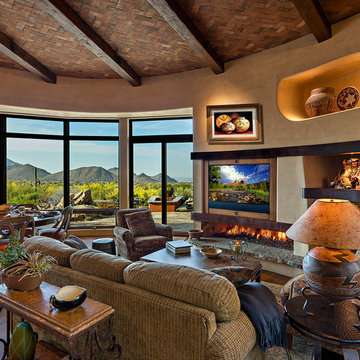
Remodeled southwestern family room with an exposed wood beam ceiling and ribbon fireplace.
Photo Credit: Thompson Photographic
Architect: Urban Design Associates
Interior Designer: Ashley P. Design
Builder: R-Net Custom Homes
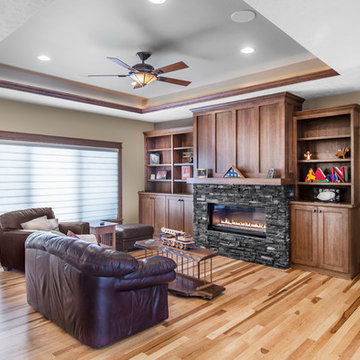
Alan Jackson - Jackson Studios
Immagine di un soggiorno american style di medie dimensioni e aperto con pareti beige, pavimento in legno massello medio, camino lineare Ribbon e cornice del camino in legno
Immagine di un soggiorno american style di medie dimensioni e aperto con pareti beige, pavimento in legno massello medio, camino lineare Ribbon e cornice del camino in legno
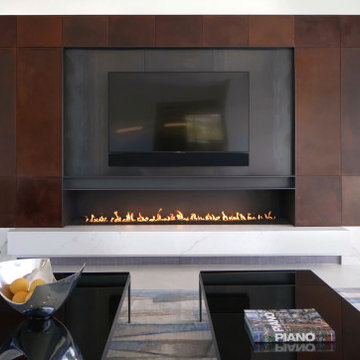
Immagine di un grande soggiorno stile americano con pareti rosse, pavimento in gres porcellanato, camino lineare Ribbon, cornice del camino in metallo e pavimento bianco
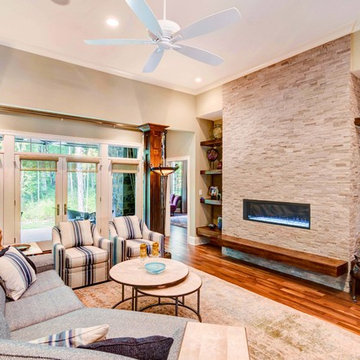
The built in shelving and wood columns around the fireplace bring character to this great room.
Photo by: Thomas Graham
Foto di un soggiorno stile americano di medie dimensioni e aperto con pareti beige, camino lineare Ribbon, pavimento marrone, sala formale, parquet scuro, cornice del camino in pietra e nessuna TV
Foto di un soggiorno stile americano di medie dimensioni e aperto con pareti beige, camino lineare Ribbon, pavimento marrone, sala formale, parquet scuro, cornice del camino in pietra e nessuna TV
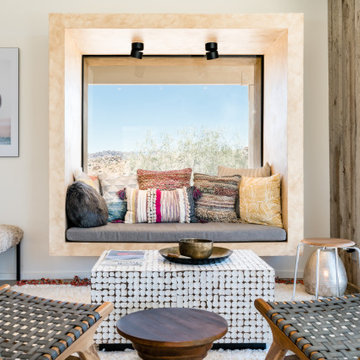
Ispirazione per un soggiorno american style di medie dimensioni e aperto con sala formale, pareti beige, pavimento in cemento, camino lineare Ribbon, cornice del camino in legno, parete attrezzata e pavimento marrone

Anita Lang - IMI Design - Scottsdale, AZ
Esempio di un grande soggiorno stile americano aperto con sala formale, pareti marroni, camino lineare Ribbon, cornice del camino in pietra, TV nascosta, pavimento nero e pavimento in ardesia
Esempio di un grande soggiorno stile americano aperto con sala formale, pareti marroni, camino lineare Ribbon, cornice del camino in pietra, TV nascosta, pavimento nero e pavimento in ardesia
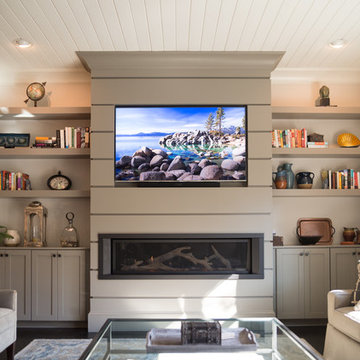
Courtney Cooper Johnson
Foto di un soggiorno stile americano di medie dimensioni e chiuso con pareti beige, parquet scuro, camino lineare Ribbon, cornice del camino in metallo e parete attrezzata
Foto di un soggiorno stile americano di medie dimensioni e chiuso con pareti beige, parquet scuro, camino lineare Ribbon, cornice del camino in metallo e parete attrezzata
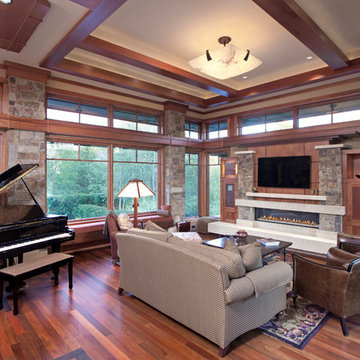
Builder: John Kraemer & Sons | Architect: SKD Architects | Photography: Landmark Photography | Landscaping: TOPO LLC
Ispirazione per un soggiorno american style aperto con sala della musica, pareti beige, pavimento in legno massello medio, camino lineare Ribbon, cornice del camino in pietra e TV a parete
Ispirazione per un soggiorno american style aperto con sala della musica, pareti beige, pavimento in legno massello medio, camino lineare Ribbon, cornice del camino in pietra e TV a parete
Soggiorni american style con camino lineare Ribbon - Foto e idee per arredare
1