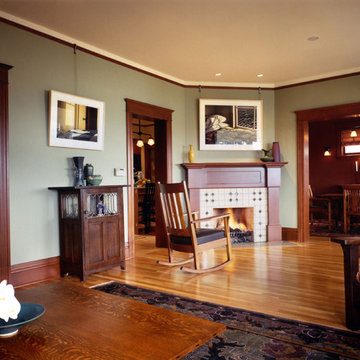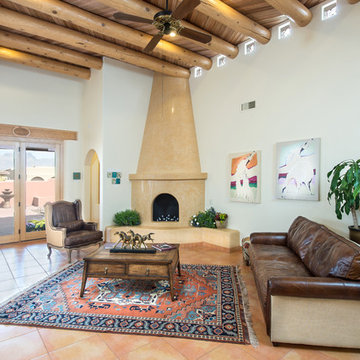Soggiorni american style con camino ad angolo - Foto e idee per arredare
Filtra anche per:
Budget
Ordina per:Popolari oggi
1 - 20 di 892 foto
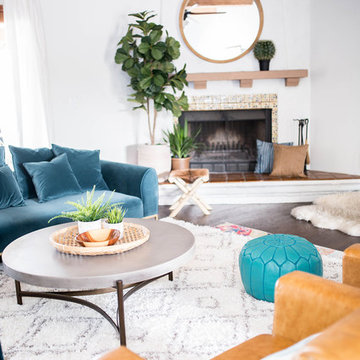
VELVET teal sofas from Article.com paired with camel leather accent chairs and layered colorful rugs is this spaces jam. Spanish Style
Foto di un soggiorno american style di medie dimensioni e aperto con pareti bianche, parquet scuro, camino ad angolo, cornice del camino piastrellata, TV a parete, pavimento marrone e tappeto
Foto di un soggiorno american style di medie dimensioni e aperto con pareti bianche, parquet scuro, camino ad angolo, cornice del camino piastrellata, TV a parete, pavimento marrone e tappeto
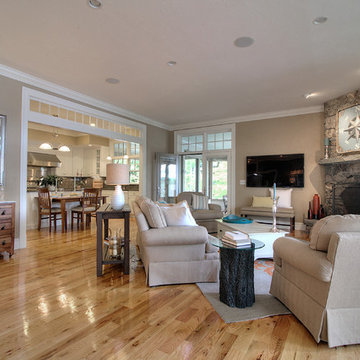
great room
Immagine di un ampio soggiorno stile americano aperto con pavimento in legno massello medio, camino ad angolo, cornice del camino in pietra, TV a parete e pareti beige
Immagine di un ampio soggiorno stile americano aperto con pavimento in legno massello medio, camino ad angolo, cornice del camino in pietra, TV a parete e pareti beige
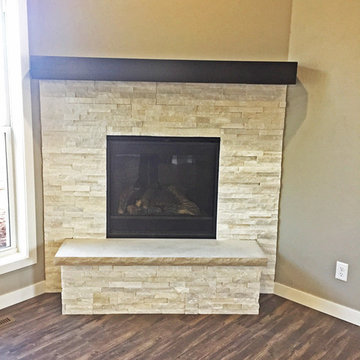
This realstone panel fireplace has a bench as well as a painted wood mantel. It is in the corner of the great room and is a gas fireplace.
Ispirazione per un grande soggiorno american style chiuso con sala formale, pareti beige, pavimento in legno massello medio, camino ad angolo, cornice del camino in pietra e nessuna TV
Ispirazione per un grande soggiorno american style chiuso con sala formale, pareti beige, pavimento in legno massello medio, camino ad angolo, cornice del camino in pietra e nessuna TV
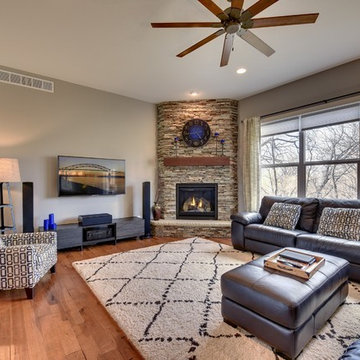
Spacecrafting, LLC.
Esempio di un soggiorno american style con pareti grigie, pavimento in legno massello medio, camino ad angolo, cornice del camino in pietra e TV a parete
Esempio di un soggiorno american style con pareti grigie, pavimento in legno massello medio, camino ad angolo, cornice del camino in pietra e TV a parete
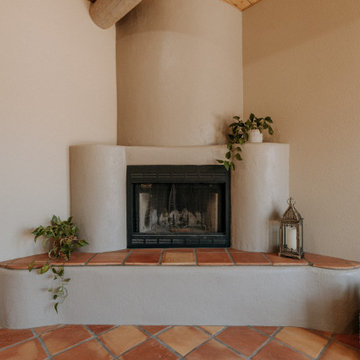
Don’t shy away from the style of New Mexico by adding southwestern influence throughout this whole home remodel!
Ispirazione per un grande soggiorno american style aperto con pareti beige, pavimento in terracotta, camino ad angolo, cornice del camino in intonaco e pavimento arancione
Ispirazione per un grande soggiorno american style aperto con pareti beige, pavimento in terracotta, camino ad angolo, cornice del camino in intonaco e pavimento arancione
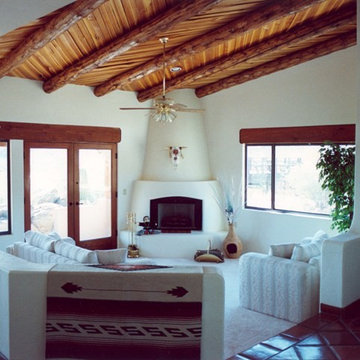
This is a living room in a Tucson Santa Fe. The ceiling is hand split, split rail fence over hand hued vegas. The fireplace is stuccoed. This is a gorgeous Santa Fe stile living room.
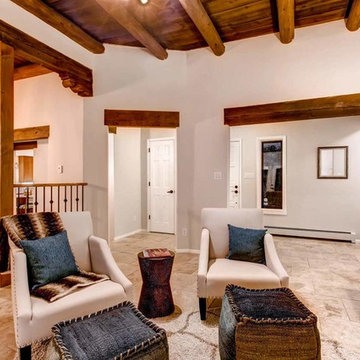
Barker Realty
Ispirazione per un soggiorno stile americano di medie dimensioni e aperto con pareti grigie, pavimento con piastrelle in ceramica, camino ad angolo, cornice del camino in intonaco e nessuna TV
Ispirazione per un soggiorno stile americano di medie dimensioni e aperto con pareti grigie, pavimento con piastrelle in ceramica, camino ad angolo, cornice del camino in intonaco e nessuna TV

This home, which earned three awards in the Santa Fe 2011 Parade of Homes, including best kitchen, best overall design and the Grand Hacienda Award, provides a serene, secluded retreat in the Sangre de Cristo Mountains. The architecture recedes back to frame panoramic views, and light is used as a form-defining element. Paying close attention to the topography of the steep lot allowed for minimal intervention onto the site. While the home feels strongly anchored, this sense of connection with the earth is wonderfully contrasted with open, elevated views of the Jemez Mountains. As a result, the home appears to emerge and ascend from the landscape, rather than being imposed on it.
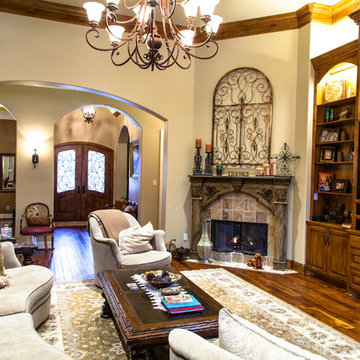
View looking back to Dining Room/Foyer from large Great Room. Great Room with custom built entertainment center.
Idee per un grande soggiorno american style aperto con parquet scuro, camino ad angolo, parete attrezzata, sala formale, pareti beige e cornice del camino piastrellata
Idee per un grande soggiorno american style aperto con parquet scuro, camino ad angolo, parete attrezzata, sala formale, pareti beige e cornice del camino piastrellata
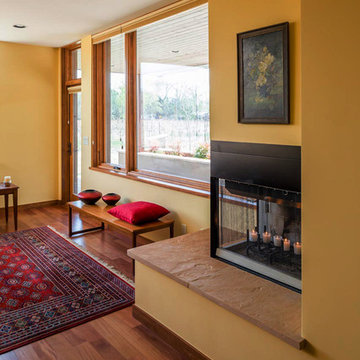
Kirk Gittings
Idee per un soggiorno american style di medie dimensioni e chiuso con pareti gialle, sala formale, parquet chiaro, camino ad angolo, cornice del camino in metallo, nessuna TV e pavimento beige
Idee per un soggiorno american style di medie dimensioni e chiuso con pareti gialle, sala formale, parquet chiaro, camino ad angolo, cornice del camino in metallo, nessuna TV e pavimento beige
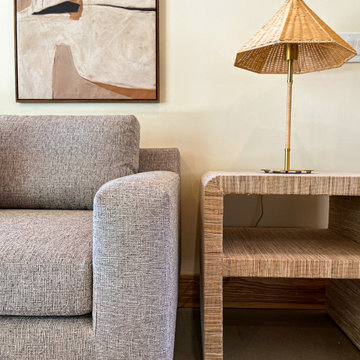
Modern meets desert for this living room space with contemporary furniture silhouettes and southwestern patterned area rug. Warm wood ceiling treatment and exposed beams with vast views of the desert landscape.
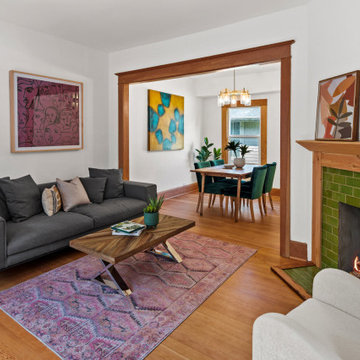
The heritage details of the home remain ever present including wood casings and an emerald fireplace, all of which are accentuated by the newly restored original Douglas Fir floors. This heritage home circa 1913 is a great example of how we can restore old hardwood floors and turn a traditional turn of the century home into an updated character home with modern spaces.
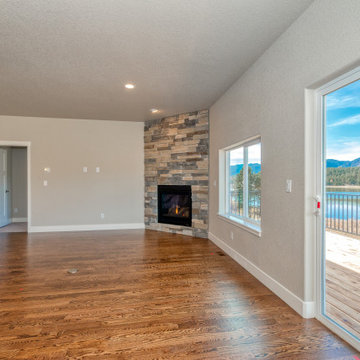
Foto di un soggiorno stile americano di medie dimensioni con pareti grigie, pavimento in legno massello medio, camino ad angolo, cornice del camino in pietra ricostruita e pavimento marrone
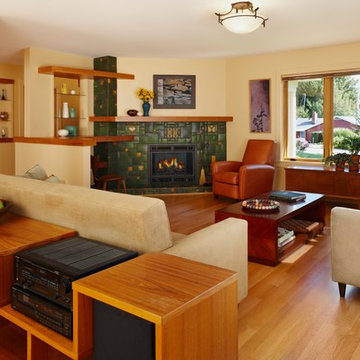
Designed and built by Meadowlark of Ann Arbor. Motawi Tilework tiles were used in this custom designed fireplace surround. Home construction by Meadowlark Design + Build in Ann Arbor, Michigan. Photography by Beth Singer.

Foto di un soggiorno stile americano con pareti bianche, pavimento in cemento, camino ad angolo, cornice del camino in mattoni, pavimento marrone, travi a vista, pareti in mattoni e pareti in perlinato
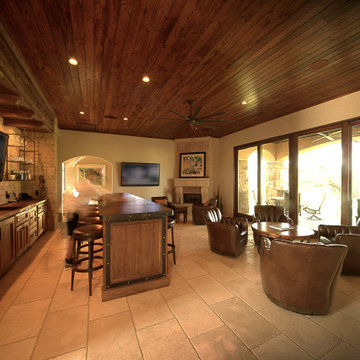
The Pool Box sites a small secondary residence and pool alongside an existing residence, set in a rolling Hill Country community. The project includes design for the structure, pool, and landscape - combined into a sequence of spaces of soft native planting, painted Texas daylight, and timeless materials. A careful entry carries one from a quiet landscape, stepping down into an entertainment room. Large glass doors open into a sculptural pool.
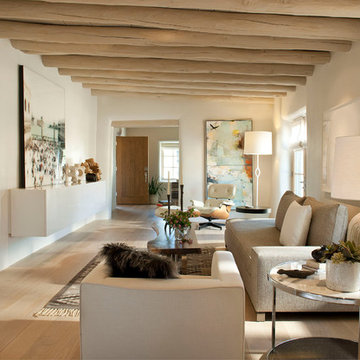
Ispirazione per un soggiorno american style di medie dimensioni e chiuso con pareti bianche, parquet chiaro, camino ad angolo e cornice del camino in intonaco

The design of this cottage casita was a mix of classic Ralph Lauren, traditional Spanish and American cottage. J Hill Interiors was hired to redecorate this back home to occupy the family, during the main home’s renovations. J Hill Interiors is currently under-way in completely redesigning the client’s main home.
Andy McRory Photography
Soggiorni american style con camino ad angolo - Foto e idee per arredare
1
