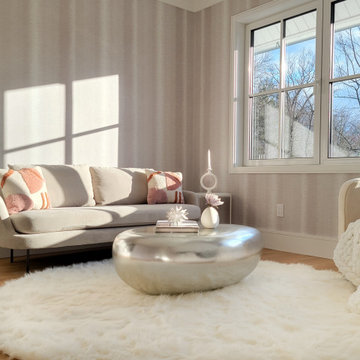Soggiorni american style - Foto e idee per arredare
Filtra anche per:
Budget
Ordina per:Popolari oggi
2581 - 2600 di 51.142 foto
1 di 3
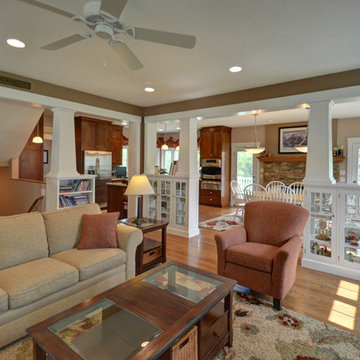
Photography by Jamee Parish Architects, LLC
Designed by Jamee Parish, AIA, NCARB while at RTA Studio
Idee per un soggiorno stile americano di medie dimensioni e aperto con pareti marroni, pavimento in legno massello medio, camino classico, cornice del camino in pietra e parete attrezzata
Idee per un soggiorno stile americano di medie dimensioni e aperto con pareti marroni, pavimento in legno massello medio, camino classico, cornice del camino in pietra e parete attrezzata
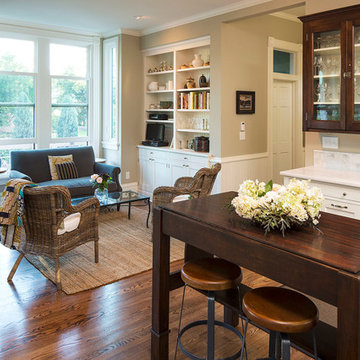
Troy Theis
Esempio di un soggiorno american style aperto con pareti beige, parquet scuro, camino classico e TV autoportante
Esempio di un soggiorno american style aperto con pareti beige, parquet scuro, camino classico e TV autoportante
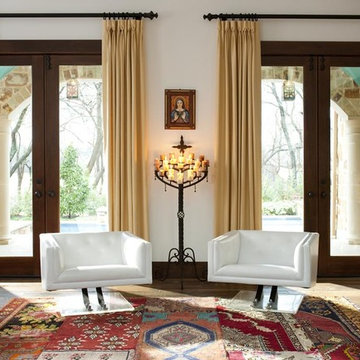
Fun Interior with lots of color! A Vibrant Way of Life!
Interior Design: Ashley Astleford, ASID, TBAE, BPN
Photography: Dan Piassick
Esempio di un soggiorno american style aperto con pareti bianche e cornice del camino in legno
Esempio di un soggiorno american style aperto con pareti bianche e cornice del camino in legno
Trova il professionista locale adatto per il tuo progetto
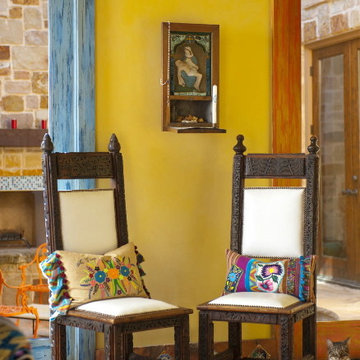
Amazing Color, Natural Elements and Accents, The Vibrant Way of Life!
Interior Design: Ashley Astleford, ASID, TBAE, BPN
Photography: Dan Piassick
Immagine di un soggiorno stile americano
Immagine di un soggiorno stile americano
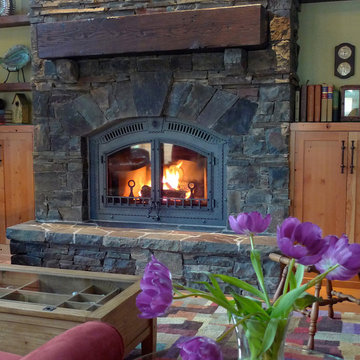
Immagine di un soggiorno american style stile loft e di medie dimensioni con camino classico, cornice del camino in pietra, sala formale, pareti beige, pavimento in legno massello medio e nessuna TV
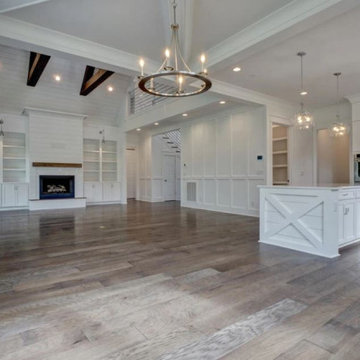
Foto di un soggiorno stile americano con pareti bianche, camino classico, cornice del camino in perlinato e soffitto in perlinato
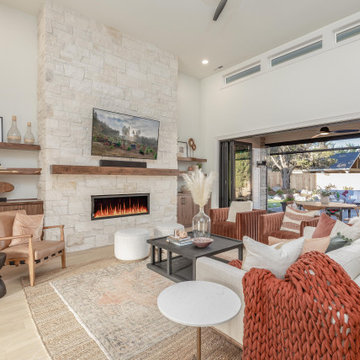
From the entry, the rear yard outdoor living experience can be viewed through the open bi-fold door system. 14 ceilings and clerestory windows create a light and open experience in the great room, kitchen and dining area. Sandstone surrounds the fireplace from floor to ceilings. Walnut cabinetry balances either side of fireplace.
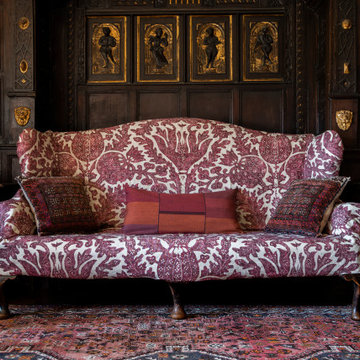
Product shoot on location for Lewis & Wood fabrics and wallpaper.
Foto di un grande soggiorno american style
Foto di un grande soggiorno american style
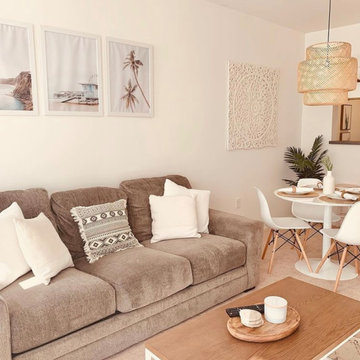
We styled this living room with a coastal boho vibe in mind! The client wanted to create a warm and welcoming ambience with a modern touch. We added wall art of her original photography work from beaches she has traveled to truly invite her personality into the room. We loved working with this client because her personality inspired so much about this space!
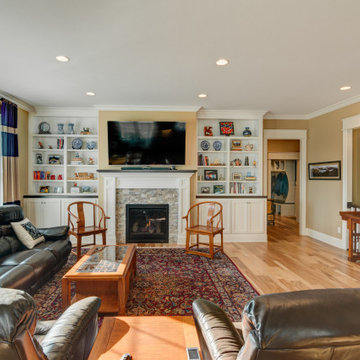
Cozy up during game time in this open-concept great room. With ample natural light, a fireplace and custom display shelves, this room is where everyone will spend their time.
Photography: Tom Graham Photography
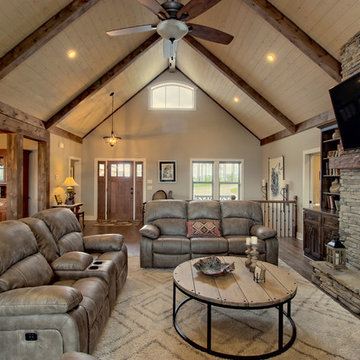
This inviting rustic living room features a vaulted tongue & groove ceiling with a paint washed, stained beams, cultured stone fireplace with keystone design, and real hardwood floors.
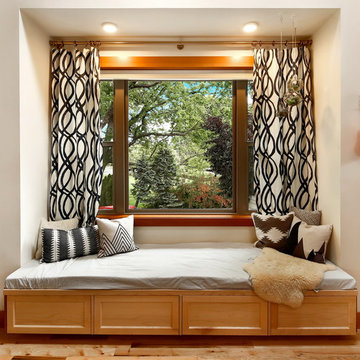
The owners of this home came to us with a plan to build a new high-performance home that physically and aesthetically fit on an infill lot in an old well-established neighborhood in Bellingham. The Craftsman exterior detailing, Scandinavian exterior color palette, and timber details help it blend into the older neighborhood. At the same time the clean modern interior allowed their artistic details and displayed artwork take center stage.
We started working with the owners and the design team in the later stages of design, sharing our expertise with high-performance building strategies, custom timber details, and construction cost planning. Our team then seamlessly rolled into the construction phase of the project, working with the owners and Michelle, the interior designer until the home was complete.
The owners can hardly believe the way it all came together to create a bright, comfortable, and friendly space that highlights their applied details and favorite pieces of art.
Photography by Radley Muller Photography
Design by Deborah Todd Building Design Services
Interior Design by Spiral Studios
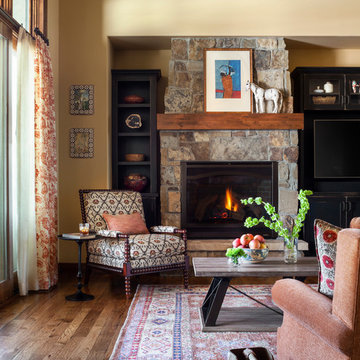
S.Brenner Photography
Idee per un soggiorno american style con pareti gialle, parquet chiaro, camino classico, cornice del camino in pietra e pavimento marrone
Idee per un soggiorno american style con pareti gialle, parquet chiaro, camino classico, cornice del camino in pietra e pavimento marrone
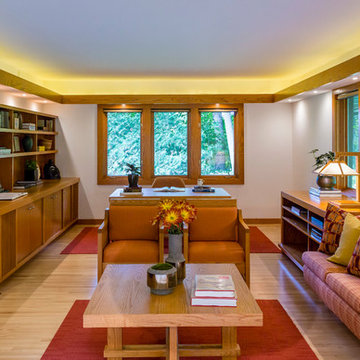
All the wood in the house, including wood work, built in cabinetry, furniture, windows, and the floor, was cleaned and/or refinished to remove decades of wear. Furniture was reupholstered.
Interior Designer: Ruth Johnson Interiors
Photographer: Modern House Productions
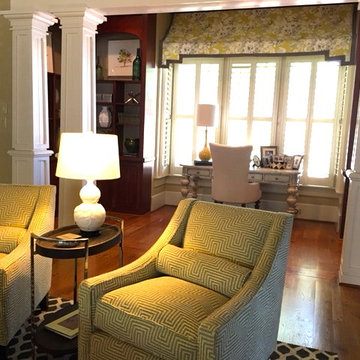
The study/piano room was originally quite dark, with huge oversized tapestry covered chairs. My client was game to completely start over with this room. She fell in love with a chartreuse/gray combination of fabrics that I'd pulled together for her. We also used a cowhide area rug with a chain pattern in different shades of cream and gray. The result was so fresh and chic, I think this is
the favorite room for both of us!
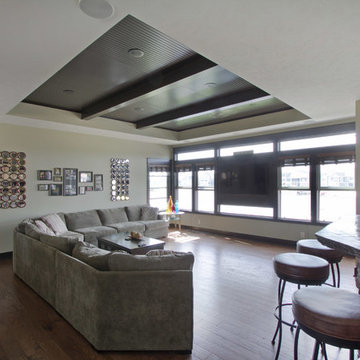
Foto di un grande soggiorno american style con pareti grigie, parquet scuro, TV a parete e pavimento marrone
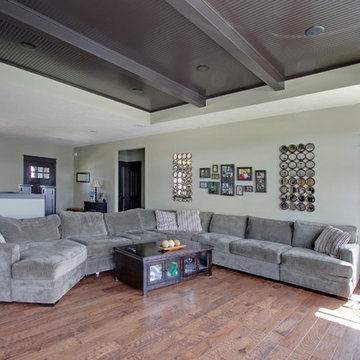
Ispirazione per un grande soggiorno stile americano con pareti grigie, parquet scuro, TV a parete e pavimento marrone
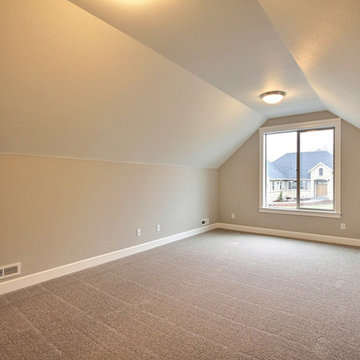
This is an upstairs Bonus Room above the 3-Car Garage.
Typically these spaces become:
-Home Gyms
-Second Family Rooms
-Theater Rooms
-Craft Rooms
-Second Private Study
-Mixed Use Space
-Large Storage Area
-Princess Suite (Sometimes)
Soggiorni american style - Foto e idee per arredare
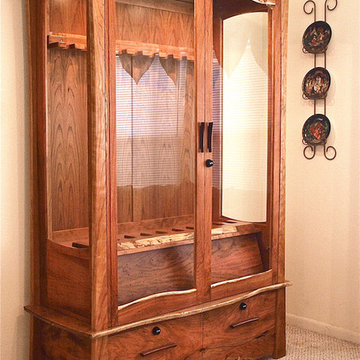
This impressive, one-of-a-kind cabinet was made to display guns but could easily be modified for fine china or beautiful collectables. The materials are mesquite, & cherry. This piece is created with knock down joinery that allows for two people to easily assemble or disassemble it in 10 minutes for easy & safe moving.
Photos by Louis Fry
130
