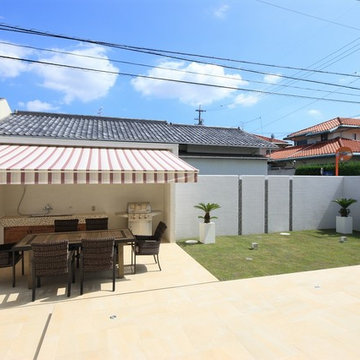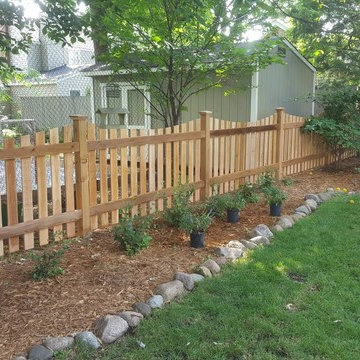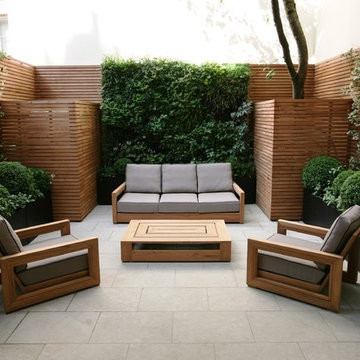Patii e Portici - Foto e idee
Filtra anche per:
Budget
Ordina per:Popolari oggi
141 - 160 di 1.283 foto
1 di 2
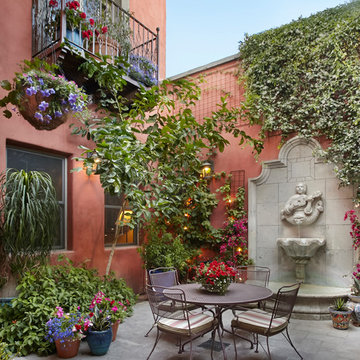
A wall fountain, trellis and hanging plants create a lush romantic oasis in this backyard courtyard.
Immagine di un patio o portico american style
Immagine di un patio o portico american style
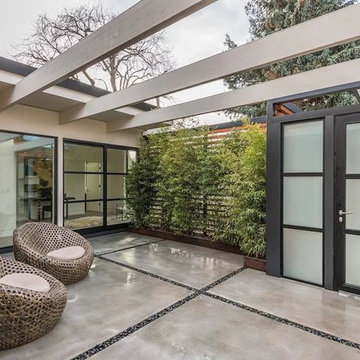
Foto di un grande patio o portico contemporaneo in cortile con pavimentazioni in cemento e una pergola
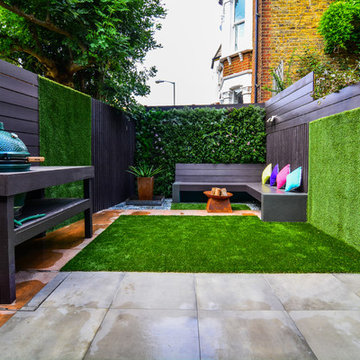
Idee per un patio o portico contemporaneo dietro casa con pavimentazioni in cemento e nessuna copertura
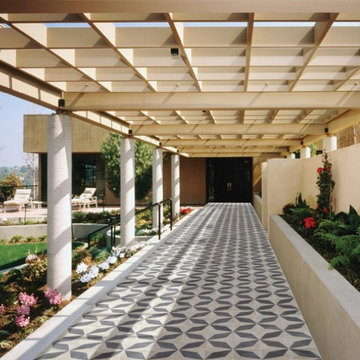
Hall from front door to pool area
Foto di un ampio patio o portico design dietro casa con piastrelle e una pergola
Foto di un ampio patio o portico design dietro casa con piastrelle e una pergola
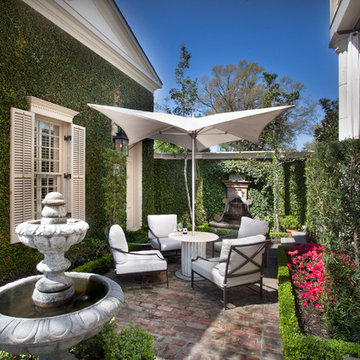
CHAD CHENIER PHOTOGRAPHY
Foto di un patio o portico chic in cortile con pavimentazioni in mattoni
Foto di un patio o portico chic in cortile con pavimentazioni in mattoni
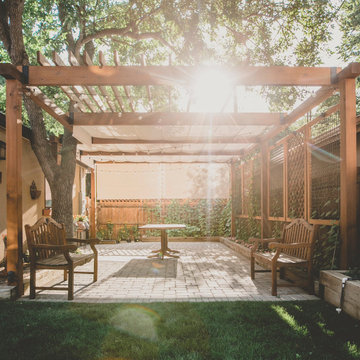
“I am so pleased with all that you did in terms of design and execution.” // Dr. Charles Dinarello
•
Our client, Charles, envisioned a festive space for everyday use as well as larger parties, and through our design and attention to detail, we brought his vision to life and exceeded his expectations. The Campiello is a continuation and reincarnation of last summer’s party pavilion which abarnai constructed to cover and compliment the custom built IL-1beta table, a personalized birthday gift and centerpiece for the big celebration. The fresh new design includes; cedar timbers, Roman shades and retractable vertical shades, a patio extension, exquisite lighting, and custom trellises.
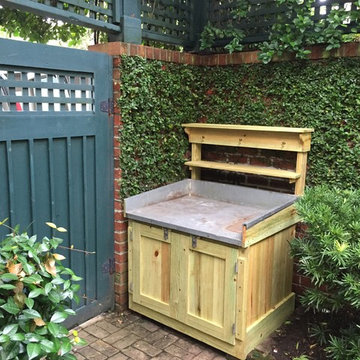
Idee per un patio o portico tradizionale di medie dimensioni e dietro casa con pavimentazioni in mattoni e nessuna copertura

Ispirazione per un grande patio o portico moderno dietro casa con pedane e nessuna copertura
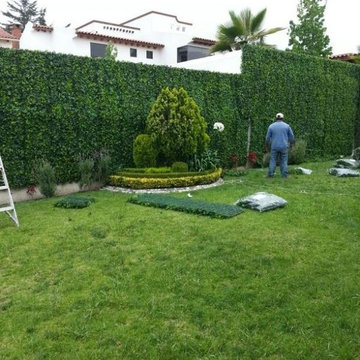
Add a bit of green to your outdoor area with Greensmart Decor. With artificial leaf panels, we've eliminated the maintenance and water consumption upkeep for real foliage. Our high-quality, weather resistant panels are the perfect privacy solution for your backyard, patio, deck or balcony.
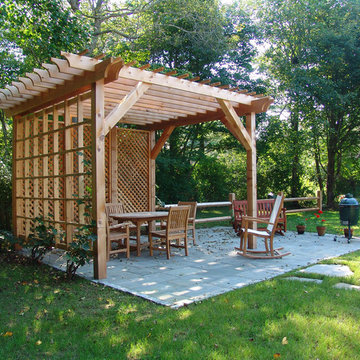
The natural wood pergola and trellis provide shade over the bluestone outdoor entertaining area.
Idee per un patio o portico classico di medie dimensioni e dietro casa con pavimentazioni in pietra naturale e una pergola
Idee per un patio o portico classico di medie dimensioni e dietro casa con pavimentazioni in pietra naturale e una pergola
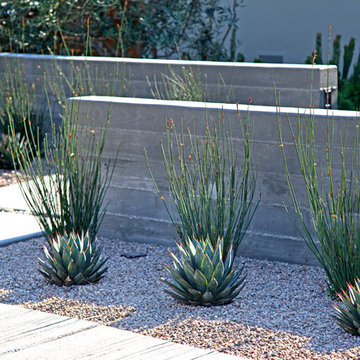
photography by Joslyn Amato
Ispirazione per un grande patio o portico minimalista davanti casa con una pergola e pavimentazioni in cemento
Ispirazione per un grande patio o portico minimalista davanti casa con una pergola e pavimentazioni in cemento
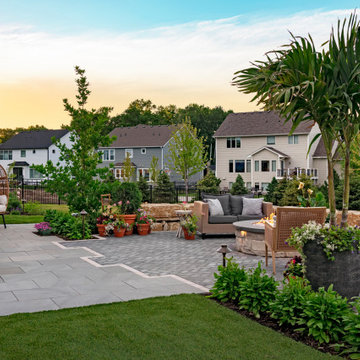
Idee per un patio o portico tropicale di medie dimensioni e dietro casa con lastre di cemento e una pergola
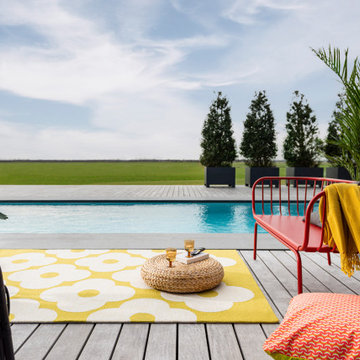
This item is part of the In-Outdoor Rugs collection, which is a range of beautiful & bold high-end hand-tufted modern chic designer carpets. The collection features an array of durable weatherproof rugs made from polypropylene. Orla Kiely, made in conjunction with the Dutch rug experts Brink & Campman. The perfect range to bring character to an outdoor or indoor space.
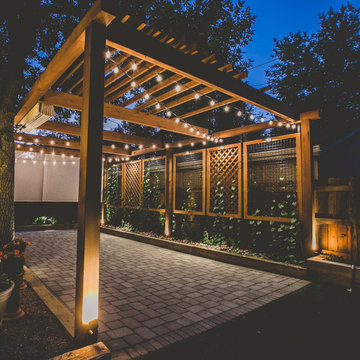
“I am so pleased with all that you did in terms of design and execution.” // Dr. Charles Dinarello
•
Our client, Charles, envisioned a festive space for everyday use as well as larger parties, and through our design and attention to detail, we brought his vision to life and exceeded his expectations. The Campiello is a continuation and reincarnation of last summer’s party pavilion which abarnai constructed to cover and compliment the custom built IL-1beta table, a personalized birthday gift and centerpiece for the big celebration. The fresh new design includes; cedar timbers, Roman shades and retractable vertical shades, a patio extension, exquisite lighting, and custom trellises.
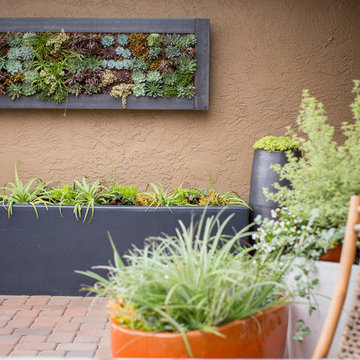
Foto di un patio o portico moderno di medie dimensioni e in cortile con pavimentazioni in cemento e nessuna copertura
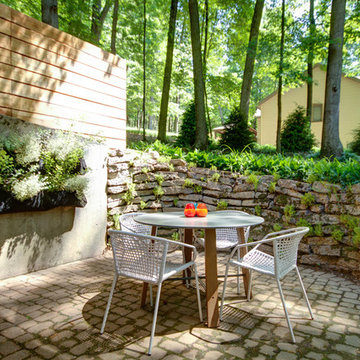
Idee per un patio o portico minimalista di medie dimensioni con pavimentazioni in mattoni e nessuna copertura
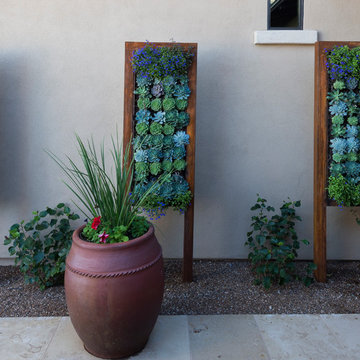
The first step to creating your outdoor paradise is to get your dreams on paper. Let Creative Environments professional landscape designers listen to your needs, visions, and experiences to convert them to a visually stunning landscape design! Our ability to produce architectural drawings, colorful presentations, 3D visuals, and construction– build documents will assure your project comes out the way you want it! And with 60 years of design– build experience, several landscape designers on staff, and a full CAD/3D studio at our disposal, you will get a level of professionalism unmatched by other firms.
Patii e Portici - Foto e idee
8
