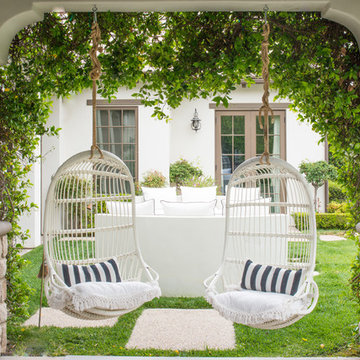Patii e Portici - Foto e idee
Filtra anche per:
Budget
Ordina per:Popolari oggi
181 - 200 di 1.283 foto
1 di 2
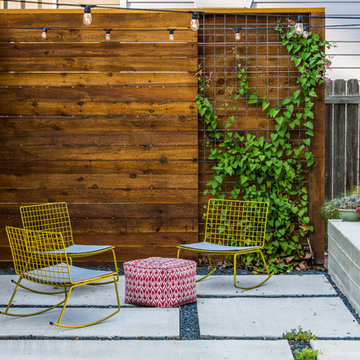
Another fun Crestview project! This young couple wanted a back yard that reflected their bohemian-eclectic style and could add additional privacy from the ever climbing construction around them. A place for “hanging out and drinking coffee or beer in the backyard.” But what was most exciting, was the air stream they had just purchased and were in the process of restoring. With the end goal of using it as a guest home for family and friends, we were challenged with creating a space that was cohesive and connected this new living space with the rest of the yard.
In the front we had another quark to fix. The sidewalk from their front door to the street suddenly stopped 5 feet from the curb, making a less than inviting entry for guests. So, creating a new usable entryway with additional curb appeal was a top priority.
We managed the entertainment space by using modern poured concrete pad’s as a focal. A poured concrete wall serves as a bench as well as creates a visual anchor for the patio area. To soften the hard materials, small plantings of succulents and ground cover were planted in the spaces between the pads. For a backdrop, a custom Cedar Plank wall and trellis combined to soften the vertical space and add plenty of privacy. The trellis is anchored by a Coral Vine to add interest. Cafe style lighting was strung across the area create a sense of intimacy.
We also completed the fence transition, and eliminated the grass areas that were not being utilized to reduce the amount of water waste in the landscape, and replaced these areas with beneficial plantings for the wildlife.
Overall, this landscape was completed with a cohesive Austin-friendly design in mind for these busy young professionals!
Caleb Kerr - http://www.calebkerr.com
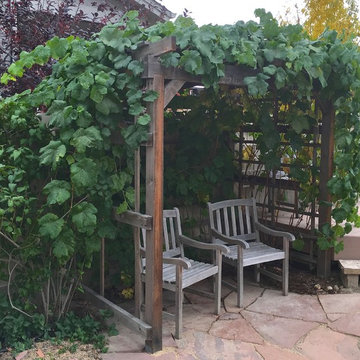
Grape arbor in late summer. The three grape plants now completely cover the arbor, offering full shade and a great place to relax.
Ispirazione per un patio o portico chic di medie dimensioni e dietro casa con pavimentazioni in pietra naturale e una pergola
Ispirazione per un patio o portico chic di medie dimensioni e dietro casa con pavimentazioni in pietra naturale e una pergola
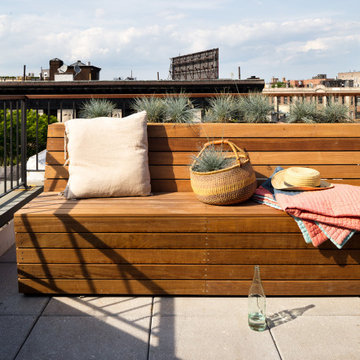
Rooftop Patio styled by Coil + Drift and Cold Picnic.
Idee per un patio o portico minimal in cortile con pavimentazioni in cemento e nessuna copertura
Idee per un patio o portico minimal in cortile con pavimentazioni in cemento e nessuna copertura
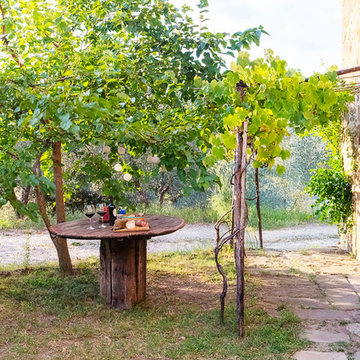
Sara Lorenzoni Fotografia
Foto di un patio o portico mediterraneo nel cortile laterale con una pergola
Foto di un patio o portico mediterraneo nel cortile laterale con una pergola
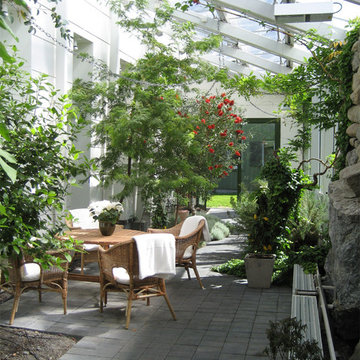
Foto di un patio o portico design nel cortile laterale e di medie dimensioni con un tetto a sbalzo e lastre di cemento
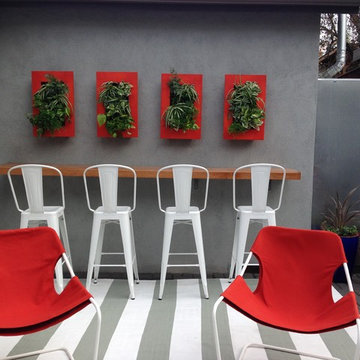
Collaborated with Caitlin & Caitlin Interior Design to design and install a patio garden to coordinate with the furniture and other elements. Plantings included custom painted vertical wall gardens and brightly colored glazed ceramic planters with succulents
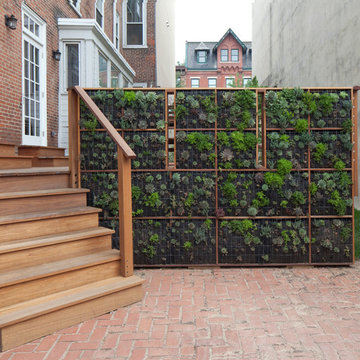
View from driveway of green wall and mahogany deck stair
Kyle Born
Idee per un patio o portico minimal con pavimentazioni in mattoni e nessuna copertura
Idee per un patio o portico minimal con pavimentazioni in mattoni e nessuna copertura
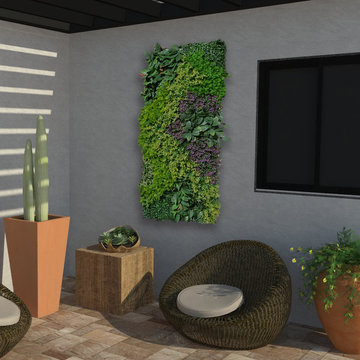
Hanging Green wall (plastic) plants..no watering or maintenance :).
This green wall covering is made of interlocking panels. The material can be created in any pattern from swirls to linear shapes.
I know everybody now a days wants real greenwalls with succulents but these plastic ones are a fraction of the cost with no monthly maintenance fee. It's a piece of art for the outdoors.
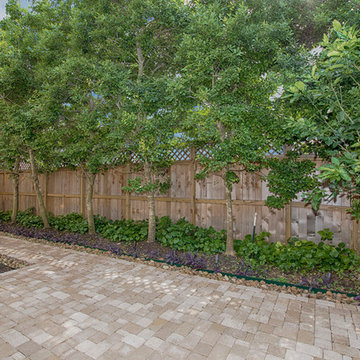
Immagine di un patio o portico chic di medie dimensioni e dietro casa con pavimentazioni in mattoni e una pergola
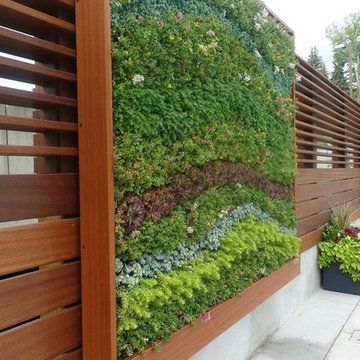
Immagine di un grande patio o portico contemporaneo dietro casa con pavimentazioni in cemento e nessuna copertura
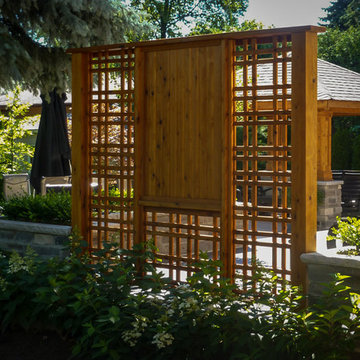
Gazebo, Decks and Patios
Foto di un piccolo patio o portico tradizionale nel cortile laterale con pedane e un gazebo o capanno
Foto di un piccolo patio o portico tradizionale nel cortile laterale con pedane e un gazebo o capanno
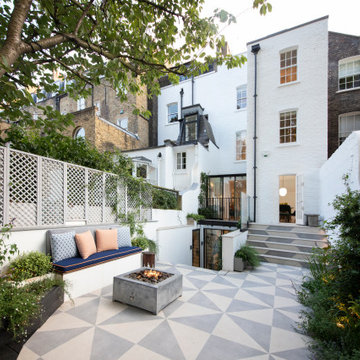
Idee per un patio o portico chic di medie dimensioni e dietro casa con pavimentazioni in pietra naturale
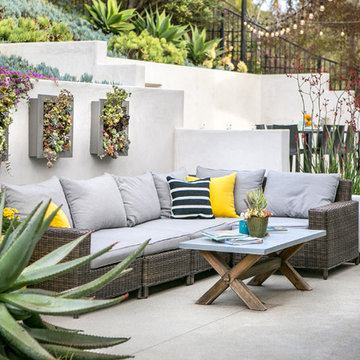
Studio 512 | Eddie Bojorquez
Idee per un patio o portico design con pavimentazioni in cemento
Idee per un patio o portico design con pavimentazioni in cemento
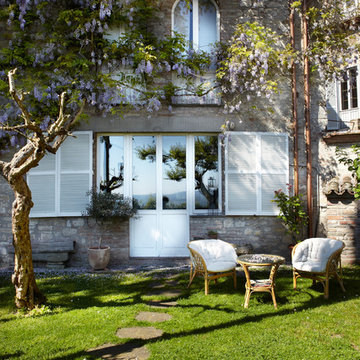
Esempio di un patio o portico mediterraneo dietro casa con nessuna copertura
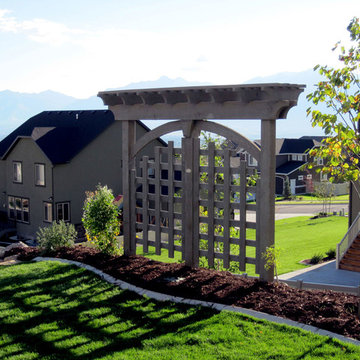
Timber framed trellis for additional shade and privacy in along a side yard.
Idee per un patio o portico chic nel cortile laterale
Idee per un patio o portico chic nel cortile laterale
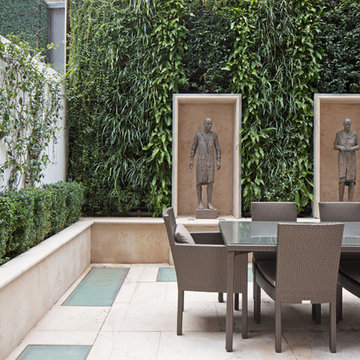
photo by Fisher Hart
Esempio di un patio o portico tradizionale con nessuna copertura
Esempio di un patio o portico tradizionale con nessuna copertura
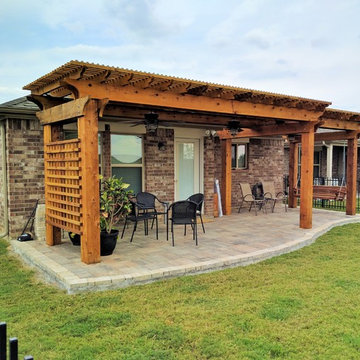
A beautiful and substantial custom cedar pergola in 2 sections with lattice privacy screen at one end and a custom porch swing at the other. Built on a custom designed serpentine paver patio. Pergola is stained a honey color and supports outdoor fans and lighting throughout. Lattice privacy screen could support a vertical garden when vining plants are placed next to the screen
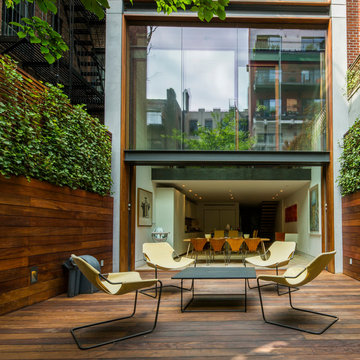
Vincent Rustuel
Immagine di un patio o portico design dietro casa e di medie dimensioni con nessuna copertura
Immagine di un patio o portico design dietro casa e di medie dimensioni con nessuna copertura
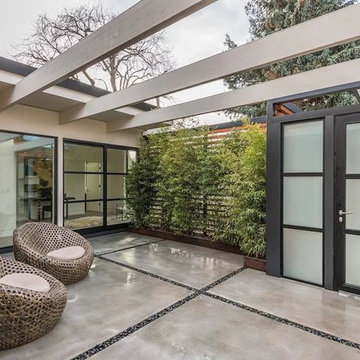
Foto di un grande patio o portico contemporaneo in cortile con pavimentazioni in cemento e una pergola
Patii e Portici - Foto e idee
10
