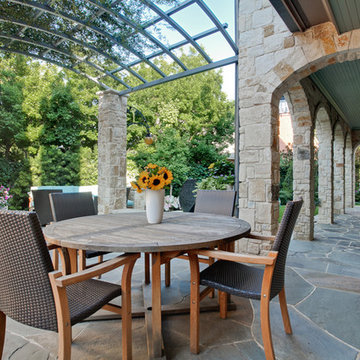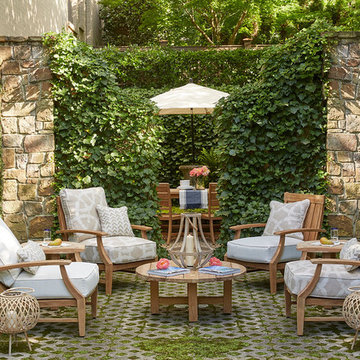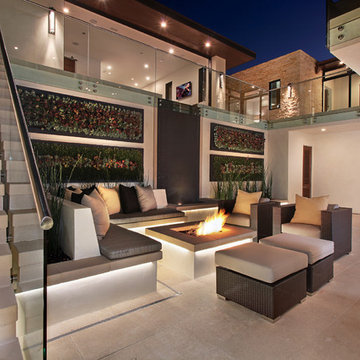Patio e Portico
Filtra anche per:
Budget
Ordina per:Popolari oggi
161 - 180 di 1.283 foto
1 di 2
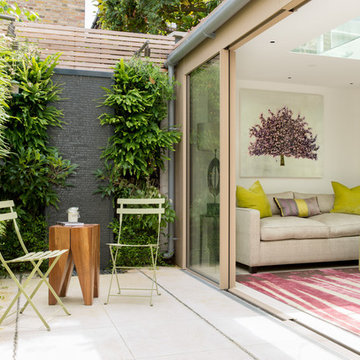
Zac and Zac
Foto di un piccolo patio o portico contemporaneo dietro casa con nessuna copertura
Foto di un piccolo patio o portico contemporaneo dietro casa con nessuna copertura
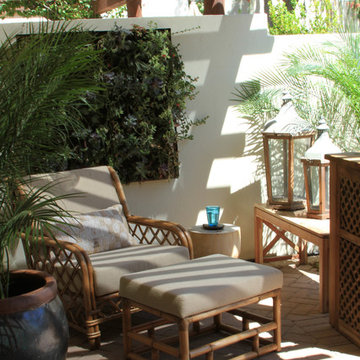
Esempio di un patio o portico boho chic di medie dimensioni e in cortile con pavimentazioni in mattoni e un tetto a sbalzo
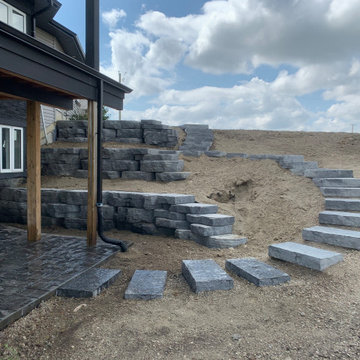
Our client wanted to do their own project but needed help with designing and the construction of 3 walls and steps down their very sloped side yard as well as a stamped concrete patio. We designed 3 tiers to take care of the slope and built a nice curved step stone walkway to carry down to the patio and sitting area. With that we left the rest of the "easy stuff" to our clients to tackle on their own!!!
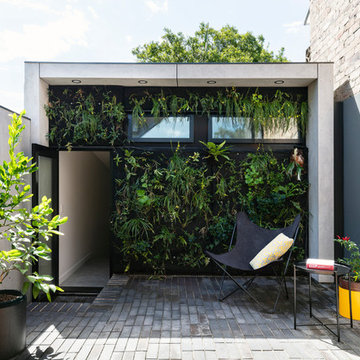
Tad Ferguson
Immagine di un patio o portico design di medie dimensioni e in cortile con pavimentazioni in mattoni e nessuna copertura
Immagine di un patio o portico design di medie dimensioni e in cortile con pavimentazioni in mattoni e nessuna copertura
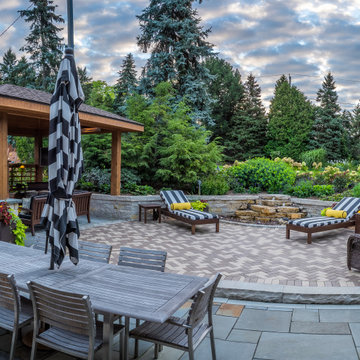
Panoramic view of the outdoor entertainment area with lower dining patio of full-range patterned bluestone with a triple stretcher of tumbled Eden cobbles. The upper sun patio is a blend of two Whitacre Greer brick pavers and links to the fire pit pavillion. A water feature is a central feature of the sun patio. Cut stone Eden stairs link this patio to the upper play yard.
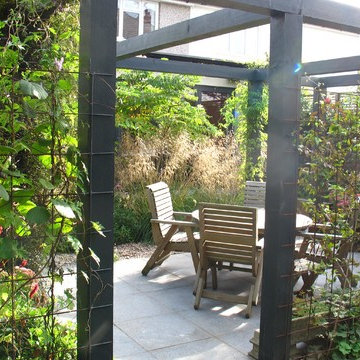
Jo Fenton
Idee per un patio o portico design di medie dimensioni e dietro casa con pavimentazioni in pietra naturale
Idee per un patio o portico design di medie dimensioni e dietro casa con pavimentazioni in pietra naturale
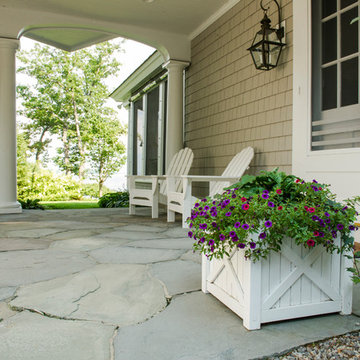
Karen Bobotas
Immagine di un piccolo patio o portico classico in cortile con pavimentazioni in pietra naturale e un tetto a sbalzo
Immagine di un piccolo patio o portico classico in cortile con pavimentazioni in pietra naturale e un tetto a sbalzo
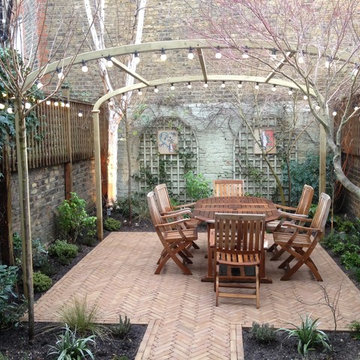
Ispirazione per un patio o portico chic di medie dimensioni e dietro casa con pavimentazioni in mattoni
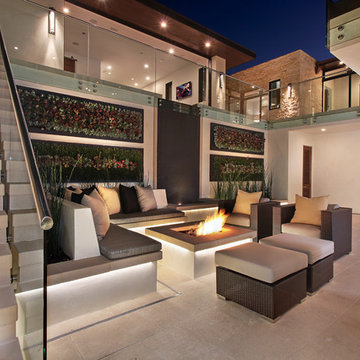
Indoor/outdoor living can be enjoyed year round in the coastal community of Corona del Mar, California. This spacious atrium is the perfect gathering place for family and friends. Planters are the backdrop for custom built in seating. Rattan furniture placed near the built-in firepit adds more space for relaxation. Bush hammered limestone makes up the patio flooring.
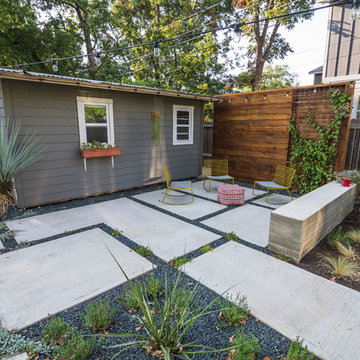
Another fun Crestview project! This young couple wanted a back yard that reflected their bohemian-eclectic style and could add additional privacy from the ever climbing construction around them. A place for “hanging out and drinking coffee or beer in the backyard.” But what was most exciting, was the air stream they had just purchased and were in the process of restoring. With the end goal of using it as a guest home for family and friends, we were challenged with creating a space that was cohesive and connected this new living space with the rest of the yard.
In the front we had another quark to fix. The sidewalk from their front door to the street suddenly stopped 5 feet from the curb, making a less than inviting entry for guests. So, creating a new usable entryway with additional curb appeal was a top priority.
We managed the entertainment space by using modern poured concrete pad’s as a focal. A poured concrete wall serves as a bench as well as creates a visual anchor for the patio area. To soften the hard materials, small plantings of succulents and ground cover were planted in the spaces between the pads. For a backdrop, a custom Cedar Plank wall and trellis combined to soften the vertical space and add plenty of privacy. The trellis is anchored by a Coral Vine to add interest. Cafe style lighting was strung across the area create a sense of intimacy.
We also completed the fence transition, and eliminated the grass areas that were not being utilized to reduce the amount of water waste in the landscape, and replaced these areas with beneficial plantings for the wildlife.
Overall, this landscape was completed with a cohesive Austin-friendly design in mind for these busy young professionals!
Caleb Kerr - http://www.calebkerr.com
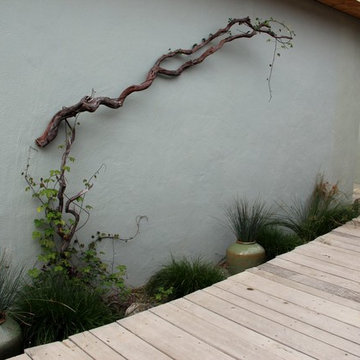
A found manzanita branch becomes an artful addition to a wabi sabi garden.
Ispirazione per un patio o portico mediterraneo di medie dimensioni e dietro casa con pedane e nessuna copertura
Ispirazione per un patio o portico mediterraneo di medie dimensioni e dietro casa con pedane e nessuna copertura
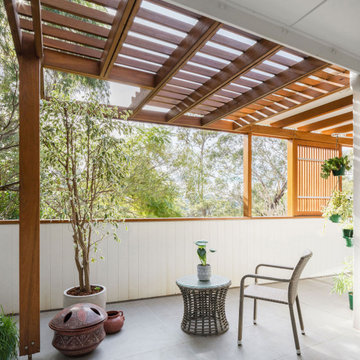
Immagine di un patio o portico contemporaneo di medie dimensioni e davanti casa con piastrelle e una pergola
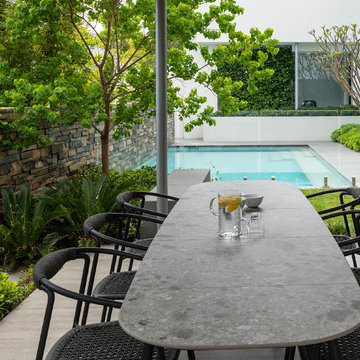
GRAB Photography
Esempio di un patio o portico contemporaneo di medie dimensioni e dietro casa con pavimentazioni in pietra naturale e un tetto a sbalzo
Esempio di un patio o portico contemporaneo di medie dimensioni e dietro casa con pavimentazioni in pietra naturale e un tetto a sbalzo
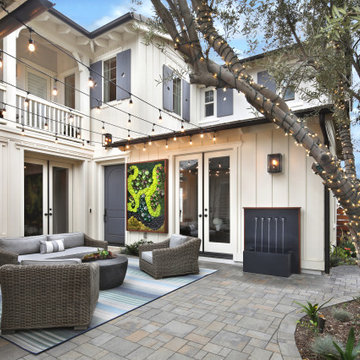
Landscape Architect: V3 Studio Berzunza / Photography: Jeri Koegel
Ispirazione per un patio o portico minimal di medie dimensioni e in cortile con pavimentazioni in cemento e nessuna copertura
Ispirazione per un patio o portico minimal di medie dimensioni e in cortile con pavimentazioni in cemento e nessuna copertura
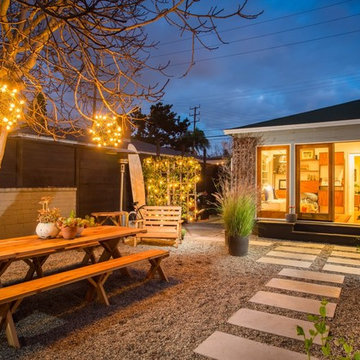
Immagine di un grande patio o portico contemporaneo dietro casa con ghiaia e nessuna copertura
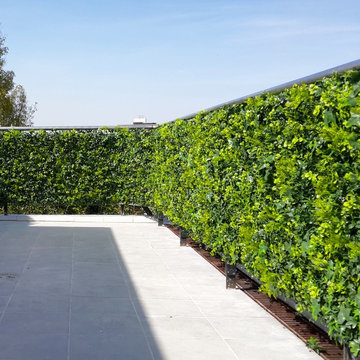
Add a bit of green to your outdoor space with GreenSmart Decor. With artificial leaf panels, we've eliminated the maintenance and water consumption upkeep for real foliage. Our high-quality, weather resistant panels are the perfect solution to a bare, exterior wall. Redefine your patio, balcony or deck with modern elements from GreenSmart Decor.
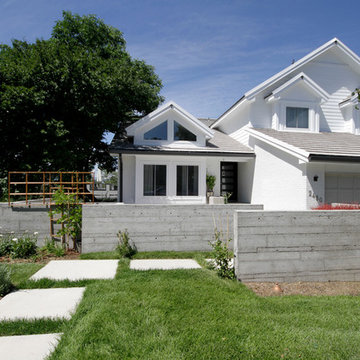
Jennifer Cohen
Idee per un patio o portico tradizionale di medie dimensioni e davanti casa con pavimentazioni in cemento e nessuna copertura
Idee per un patio o portico tradizionale di medie dimensioni e davanti casa con pavimentazioni in cemento e nessuna copertura
9
