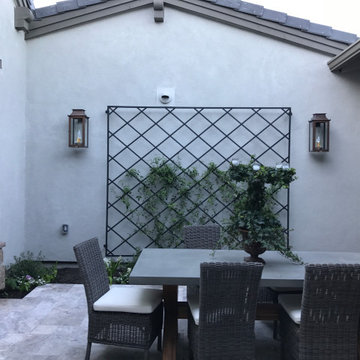Patii e Portici con nessuna copertura - Foto e idee
Filtra anche per:
Budget
Ordina per:Popolari oggi
1 - 20 di 432 foto
1 di 3
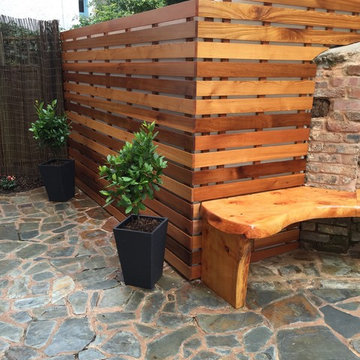
Redesign of courtyard with space saving seating made from Macrocarpa which has a very high natural oil content. Finely sanded and received 10 coats of oil and 2 coats of yacht varnish.
cleaned and exposed stone wall and brick work and sealed to give a enhanced look.
Cedar cladding to cover concrete block wall which was painted white, cedar finely sanded and finished in oil.
Also with a floating bench and painted walls to help freshen the ambience.
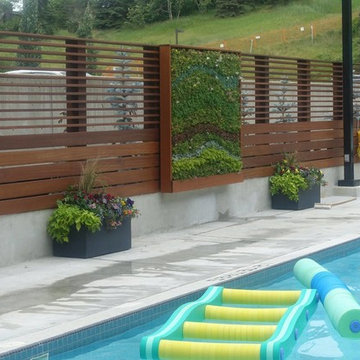
Foto di un grande patio o portico tradizionale dietro casa con pavimentazioni in cemento e nessuna copertura
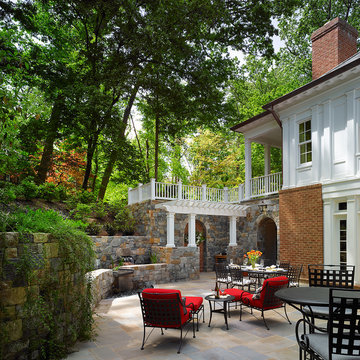
Our client was drawn to the property in Wesley Heights as it was in an established neighborhood of stately homes, on a quiet street with views of park. They wanted a traditional home for their young family with great entertaining spaces that took full advantage of the site.
The site was the challenge. The natural grade of the site was far from traditional. The natural grade at the rear of the property was about thirty feet above the street level. Large mature trees provided shade and needed to be preserved.
The solution was sectional. The first floor level was elevated from the street by 12 feet, with French doors facing the park. We created a courtyard at the first floor level that provide an outdoor entertaining space, with French doors that open the home to the courtyard.. By elevating the first floor level, we were able to allow on-grade parking and a private direct entrance to the lower level pub "Mulligans". An arched passage affords access to the courtyard from a shared driveway with the neighboring homes, while the stone fountain provides a focus.
A sweeping stone stair anchors one of the existing mature trees that was preserved and leads to the elevated rear garden. The second floor master suite opens to a sitting porch at the level of the upper garden, providing the third level of outdoor space that can be used for the children to play.
The home's traditional language is in context with its neighbors, while the design allows each of the three primary levels of the home to relate directly to the outside.
Builder: Peterson & Collins, Inc
Photos © Anice Hoachlander
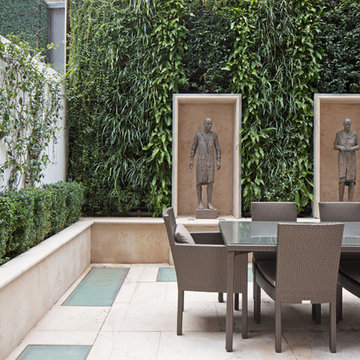
photo by Fisher Hart
Esempio di un patio o portico tradizionale con nessuna copertura
Esempio di un patio o portico tradizionale con nessuna copertura
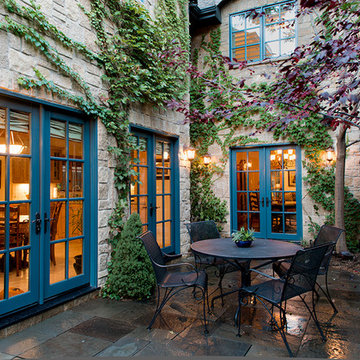
Denver Urban Patio
Esempio di un patio o portico tradizionale di medie dimensioni e nel cortile laterale con pavimentazioni in pietra naturale e nessuna copertura
Esempio di un patio o portico tradizionale di medie dimensioni e nel cortile laterale con pavimentazioni in pietra naturale e nessuna copertura
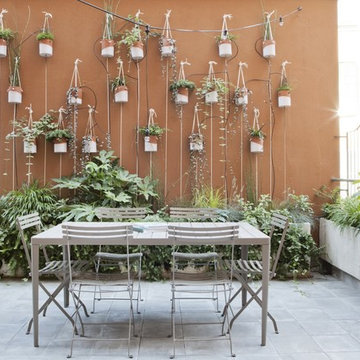
Un giardino deve rappresentare un sogno ad occhi aperti, non un disegno. La terrazza su cui si affacciano quasi tutti gli ambienti della casa è stata pensata come una stanza verde e contemporaneamente come una quinta. Si è scelto di creare un giardino selvaggio di miscanthus e carex, realizzando coni ottici dall’interno delle stanze. Una parete vegetale, mediante l’installazione di vasi in ceramica realizzati da Marlik Ceramic, una giovane designer iraniana. I tiranti in corda uniscono i vasi e creano un disegno geometrico. Ad architettura rigorosa e semplice contrasta bene un giardino disordinato: un ordine dell’architettura nella natura senza ordine
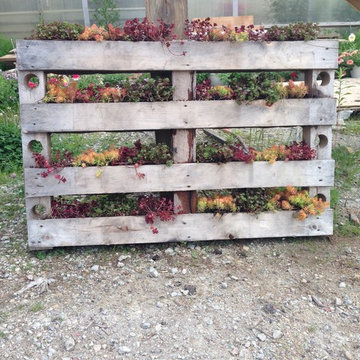
Upcycled pallet planter with succulents.
Idee per un patio o portico country dietro casa con nessuna copertura
Idee per un patio o portico country dietro casa con nessuna copertura
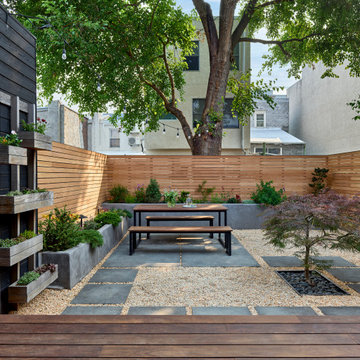
A barren and underutilized concrete yard was transformed into a beautiful urban garden.
Foto di un piccolo patio o portico classico dietro casa con ghiaia e nessuna copertura
Foto di un piccolo patio o portico classico dietro casa con ghiaia e nessuna copertura
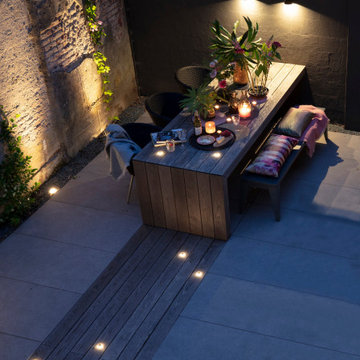
We had the opportunity to do a wonderful backyard renovation for the Fox family recently and used multiple types and styles of landscape lighting to bring the entertainment space to life.
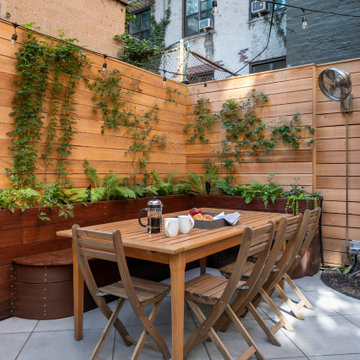
Esempio di un patio o portico design di medie dimensioni e dietro casa con pavimentazioni in cemento e nessuna copertura
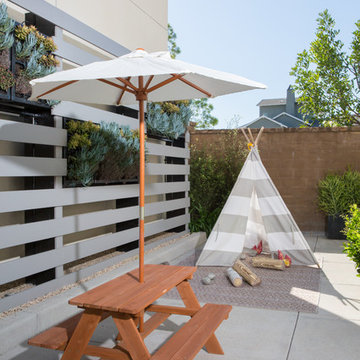
Plan 1 at Canopy at Esencia in Rancho Mission Viejo, CA. New Single Family Homes in Orange County.
Idee per un patio o portico dietro casa con nessuna copertura
Idee per un patio o portico dietro casa con nessuna copertura
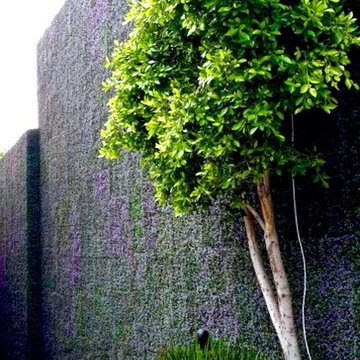
Add a bit of green to your outdoor space with GreenSmart Decor. With artificial leaf panels, we've eliminated the maintenance and water consumption upkeep for real foliage. Our high-quality, weather resistant panels are the perfect solution to a bare, exterior wall. Redefine your patio, balcony or deck with modern elements from GreenSmart Decor.
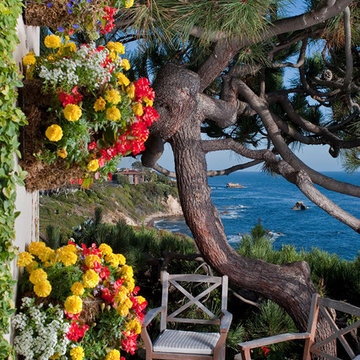
Idee per un grande patio o portico costiero dietro casa con pavimentazioni in pietra naturale e nessuna copertura
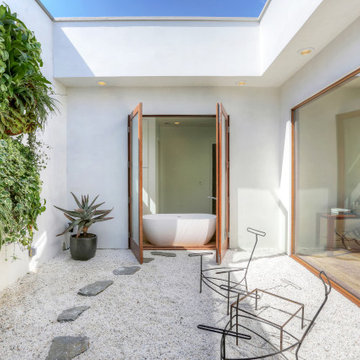
An inner atrium, showcasing a living wall, unites the spacious master suite with a creative workspace.
Esempio di un patio o portico minimalista di medie dimensioni con ghiaia e nessuna copertura
Esempio di un patio o portico minimalista di medie dimensioni con ghiaia e nessuna copertura
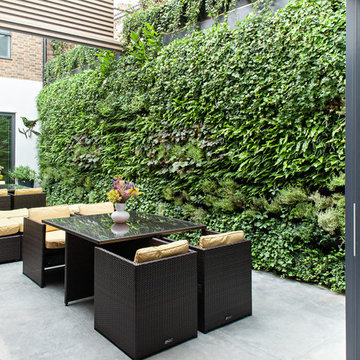
Peter Landers Photography
Esempio di un patio o portico contemporaneo con lastre di cemento e nessuna copertura
Esempio di un patio o portico contemporaneo con lastre di cemento e nessuna copertura
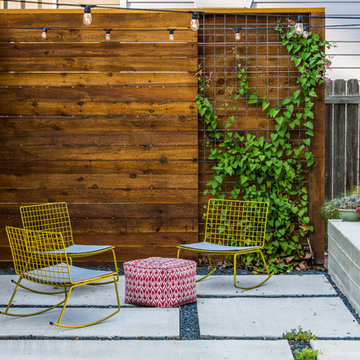
Another fun Crestview project! This young couple wanted a back yard that reflected their bohemian-eclectic style and could add additional privacy from the ever climbing construction around them. A place for “hanging out and drinking coffee or beer in the backyard.” But what was most exciting, was the air stream they had just purchased and were in the process of restoring. With the end goal of using it as a guest home for family and friends, we were challenged with creating a space that was cohesive and connected this new living space with the rest of the yard.
In the front we had another quark to fix. The sidewalk from their front door to the street suddenly stopped 5 feet from the curb, making a less than inviting entry for guests. So, creating a new usable entryway with additional curb appeal was a top priority.
We managed the entertainment space by using modern poured concrete pad’s as a focal. A poured concrete wall serves as a bench as well as creates a visual anchor for the patio area. To soften the hard materials, small plantings of succulents and ground cover were planted in the spaces between the pads. For a backdrop, a custom Cedar Plank wall and trellis combined to soften the vertical space and add plenty of privacy. The trellis is anchored by a Coral Vine to add interest. Cafe style lighting was strung across the area create a sense of intimacy.
We also completed the fence transition, and eliminated the grass areas that were not being utilized to reduce the amount of water waste in the landscape, and replaced these areas with beneficial plantings for the wildlife.
Overall, this landscape was completed with a cohesive Austin-friendly design in mind for these busy young professionals!
Caleb Kerr - http://www.calebkerr.com
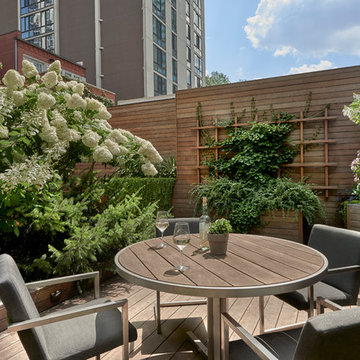
A lush garden in the city provides privacy while the plants provide excitement.
Esempio di un patio o portico design di medie dimensioni con pedane e nessuna copertura
Esempio di un patio o portico design di medie dimensioni con pedane e nessuna copertura
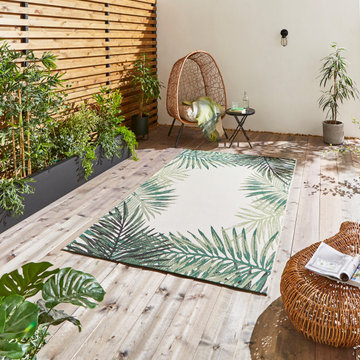
This item is part of the Miami Outdoor Rugs collection, which is a range of budget weatherproof stain-resistant carpets. The rugs are made using hard-wearing polypropylene, which is suitable for use indoors as well as outdoors. In addition, the rugs feature simple designs using an array of colours, providing the finishing touch to any garden.
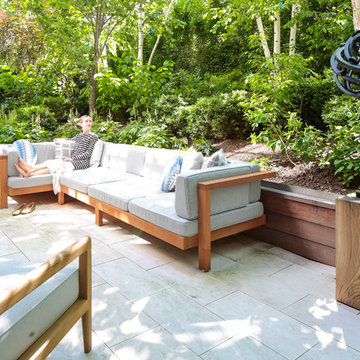
A large 2 bedroom, 2.5 bath home in New York City’s High Line area exhibits artisanal, custom furnishings throughout, creating a Mid-Century Modern look to the space. Also inspired by nature, we incorporated warm sunset hues of orange, burgundy, and red throughout the living area and tranquil blue, navy, and grey in the bedrooms. Stunning woodwork, unique artwork, and exquisite lighting can be found throughout this home, making every detail in this home add a special and customized look.
The bathrooms showcase gorgeous marble walls which contrast with the dark chevron floor tiles, gold finishes, and espresso woods.
Project Location: New York City. Project designed by interior design firm, Betty Wasserman Art & Interiors. From their Chelsea base, they serve clients in Manhattan and throughout New York City, as well as across the tri-state area and in The Hamptons.
For more about Betty Wasserman, click here: https://www.bettywasserman.com/
To learn more about this project, click here: https://www.bettywasserman.com/spaces/simply-high-line/
Patii e Portici con nessuna copertura - Foto e idee
1
