Patii e Portici con pavimentazioni in cemento - Foto e idee
Filtra anche per:
Budget
Ordina per:Popolari oggi
1 - 20 di 169 foto
1 di 3
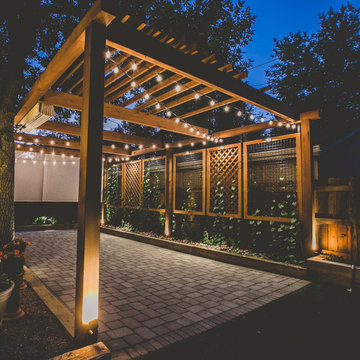
“I am so pleased with all that you did in terms of design and execution.” // Dr. Charles Dinarello
•
Our client, Charles, envisioned a festive space for everyday use as well as larger parties, and through our design and attention to detail, we brought his vision to life and exceeded his expectations. The Campiello is a continuation and reincarnation of last summer’s party pavilion which abarnai constructed to cover and compliment the custom built IL-1beta table, a personalized birthday gift and centerpiece for the big celebration. The fresh new design includes; cedar timbers, Roman shades and retractable vertical shades, a patio extension, exquisite lighting, and custom trellises.
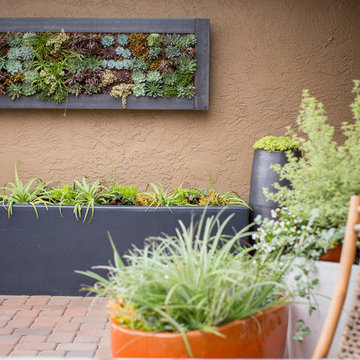
Foto di un patio o portico moderno di medie dimensioni e in cortile con pavimentazioni in cemento e nessuna copertura
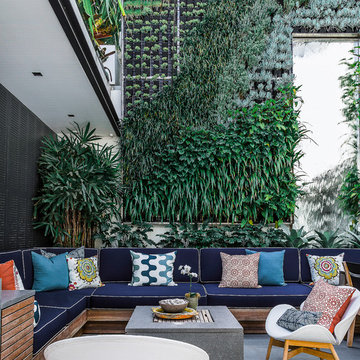
Idee per un grande patio o portico design in cortile con pavimentazioni in cemento e nessuna copertura
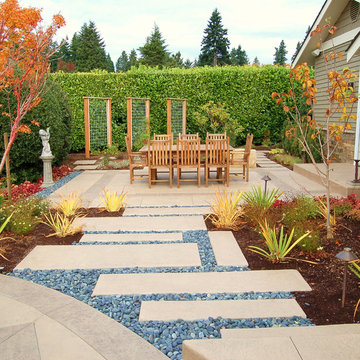
Kim Rooney
Ispirazione per un grande patio o portico design dietro casa con pavimentazioni in cemento e nessuna copertura
Ispirazione per un grande patio o portico design dietro casa con pavimentazioni in cemento e nessuna copertura
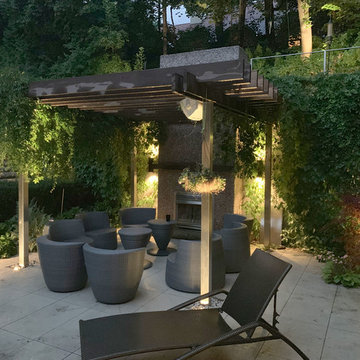
Outdoor lighting project for a client in Toronto with a multi-level back yard patio and pool area. A simply delightful yard perfect for both entertaining and relaxing. The infinity pool is a show stopper even in a yard filled with many other incredible design elements.
Our lighting design focus was to highlight the interesting textures and spaces without overwhelming the area or making gatherers feel on display.
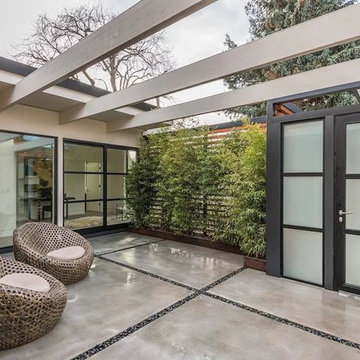
Foto di un grande patio o portico contemporaneo in cortile con pavimentazioni in cemento e una pergola
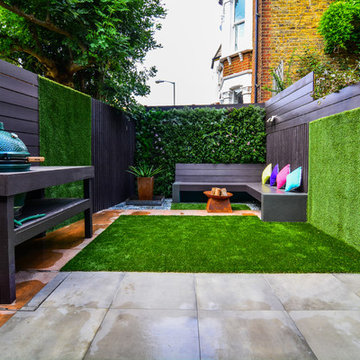
Idee per un patio o portico contemporaneo dietro casa con pavimentazioni in cemento e nessuna copertura
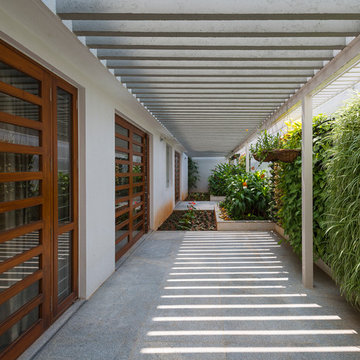
Immagine di un patio o portico minimalista di medie dimensioni e nel cortile laterale con pavimentazioni in cemento e una pergola
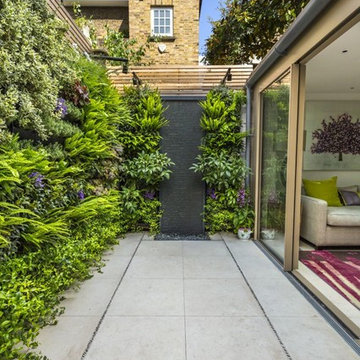
Esempio di un patio o portico design con pavimentazioni in cemento e nessuna copertura
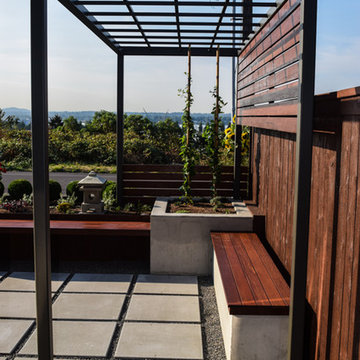
Idee per un piccolo patio o portico etnico davanti casa con pavimentazioni in cemento e una pergola
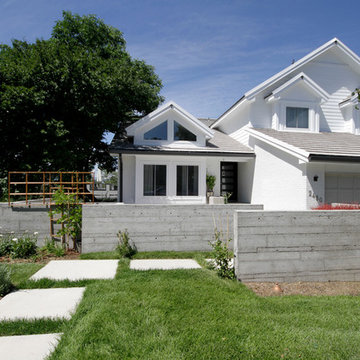
Jennifer Cohen
Idee per un patio o portico tradizionale di medie dimensioni e davanti casa con pavimentazioni in cemento e nessuna copertura
Idee per un patio o portico tradizionale di medie dimensioni e davanti casa con pavimentazioni in cemento e nessuna copertura
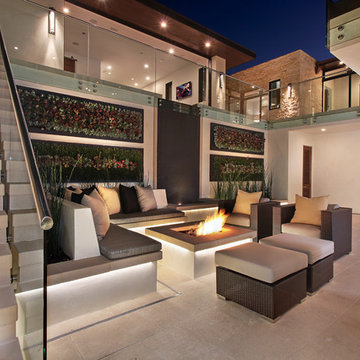
Indoor/outdoor living can be enjoyed year round in the coastal community of Corona del Mar, California. This spacious atrium is the perfect gathering place for family and friends. Planters are the backdrop for custom built in seating. Rattan furniture placed near the built-in firepit adds more space for relaxation. Bush hammered limestone makes up the patio flooring.
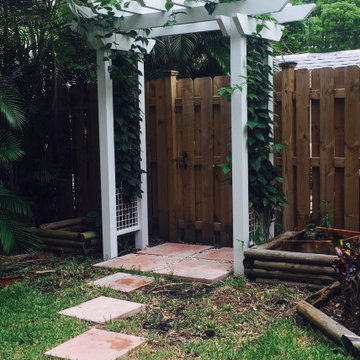
Custom Aluminum Arbor at Garden Entry
Immagine di un piccolo patio o portico chic nel cortile laterale con pavimentazioni in cemento e una pergola
Immagine di un piccolo patio o portico chic nel cortile laterale con pavimentazioni in cemento e una pergola

Foto di un patio o portico country di medie dimensioni e dietro casa con pavimentazioni in cemento
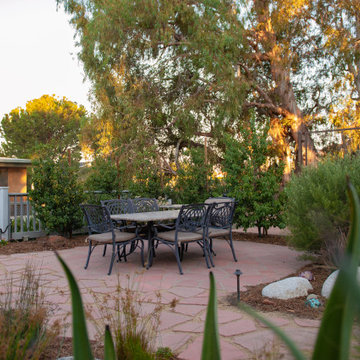
While most trees are fire defensive, Eucalyptus trees like these are an exception. Similarly, a second structure on the property poses proximate fire danger to the home. The Catalina Cherry hedge serves as a barrier to embers that may be generated by either ignite, and the patio offers ample, safe space for fire fighters to work.
As outdoor comforts are often flammable, the owners store the cushions on the dining chairs when they are not in use.
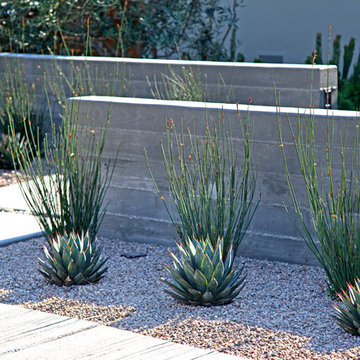
photography by Joslyn Amato
Ispirazione per un grande patio o portico minimalista davanti casa con una pergola e pavimentazioni in cemento
Ispirazione per un grande patio o portico minimalista davanti casa con una pergola e pavimentazioni in cemento
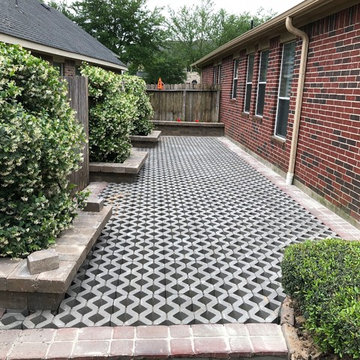
Immagine di un patio o portico tropicale di medie dimensioni e dietro casa con pavimentazioni in cemento
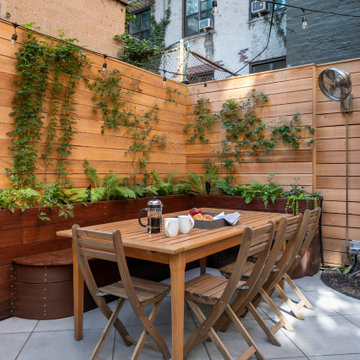
Esempio di un patio o portico design di medie dimensioni e dietro casa con pavimentazioni in cemento e nessuna copertura
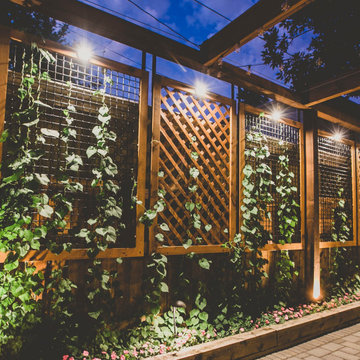
“I am so pleased with all that you did in terms of design and execution.” // Dr. Charles Dinarello
•
Our client, Charles, envisioned a festive space for everyday use as well as larger parties, and through our design and attention to detail, we brought his vision to life and exceeded his expectations. The Campiello is a continuation and reincarnation of last summer’s party pavilion which abarnai constructed to cover and compliment the custom built IL-1beta table, a personalized birthday gift and centerpiece for the big celebration. The fresh new design includes; cedar timbers, Roman shades and retractable vertical shades, a patio extension, exquisite lighting, and custom trellises.
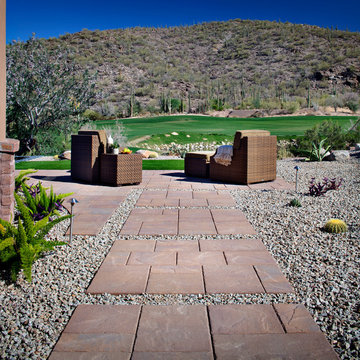
Ispirazione per un grande patio o portico design dietro casa con pavimentazioni in cemento
Patii e Portici con pavimentazioni in cemento - Foto e idee
1