Patii e Portici - Foto e idee
Filtra anche per:
Budget
Ordina per:Popolari oggi
1 - 20 di 513 foto
1 di 3

The roof extension covering the front doorstep of the south-facing home needs help cooling the space. Western Redbud is a beautiful way to do just that.
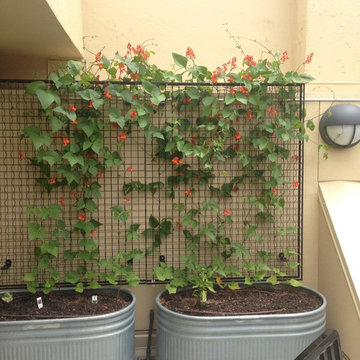
San Francisco Rooftop Urban Garden.
Photo Cred: Joshua Thayer
Esempio di un piccolo patio o portico minimalista in cortile con pedane e un tetto a sbalzo
Esempio di un piccolo patio o portico minimalista in cortile con pedane e un tetto a sbalzo
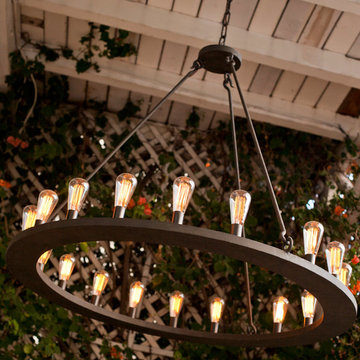
Chandelier, Laura Lee Designs
Esempio di un portico vittoriano con un tetto a sbalzo
Esempio di un portico vittoriano con un tetto a sbalzo
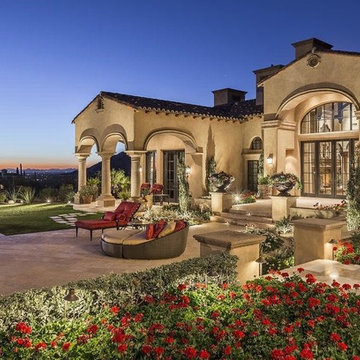
This luxurious backyard with a hot tub that overflows into the lavish pool was designed luxury living in mind.
Foto di un ampio patio o portico mediterraneo dietro casa con pavimentazioni in pietra naturale e un gazebo o capanno
Foto di un ampio patio o portico mediterraneo dietro casa con pavimentazioni in pietra naturale e un gazebo o capanno

Photo by: Linda Oyama Bryan
Esempio di un patio o portico tradizionale con pavimentazioni in pietra naturale e un gazebo o capanno
Esempio di un patio o portico tradizionale con pavimentazioni in pietra naturale e un gazebo o capanno
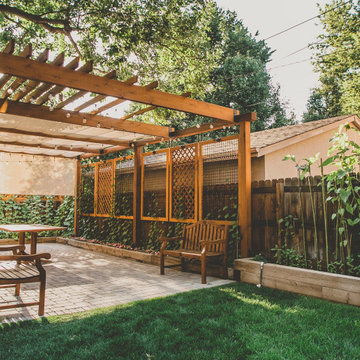
“I am so pleased with all that you did in terms of design and execution.” // Dr. Charles Dinarello
•
Our client, Charles, envisioned a festive space for everyday use as well as larger parties, and through our design and attention to detail, we brought his vision to life and exceeded his expectations. The Campiello is a continuation and reincarnation of last summer’s party pavilion which abarnai constructed to cover and compliment the custom built IL-1beta table, a personalized birthday gift and centerpiece for the big celebration. The fresh new design includes; cedar timbers, Roman shades and retractable vertical shades, a patio extension, exquisite lighting, and custom trellises.
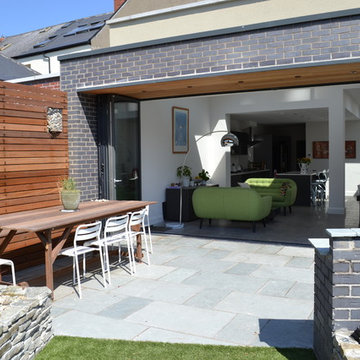
Contemporary bi-fold design with sunny landscape garden patio.
Esempio di un patio o portico minimalista di medie dimensioni e dietro casa con un tetto a sbalzo e pavimentazioni in pietra naturale
Esempio di un patio o portico minimalista di medie dimensioni e dietro casa con un tetto a sbalzo e pavimentazioni in pietra naturale
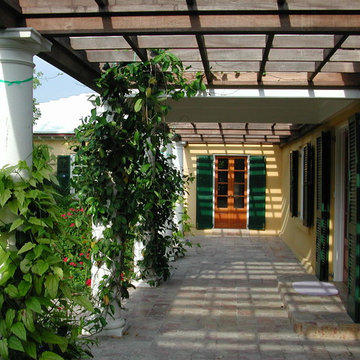
A traditional pergola with cast stone Doric columns and mahogany trellis to provide shelter at the entry. The wood french doors are mahogany stained, and the wood louvered shutters are painted a traditional dark green. The stucco is a warm yellow, and the terrace is paved with natural travertine tile.
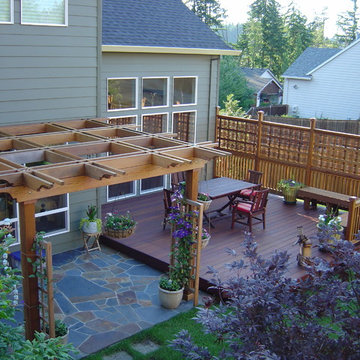
Idee per un patio o portico tradizionale di medie dimensioni e dietro casa con pedane e una pergola
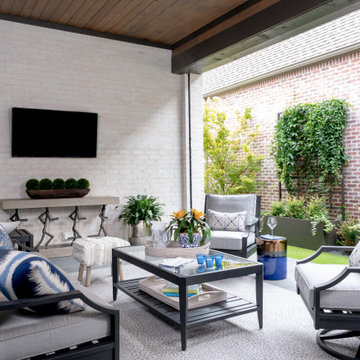
Idee per un patio o portico tradizionale di medie dimensioni e nel cortile laterale con cemento stampato e un tetto a sbalzo
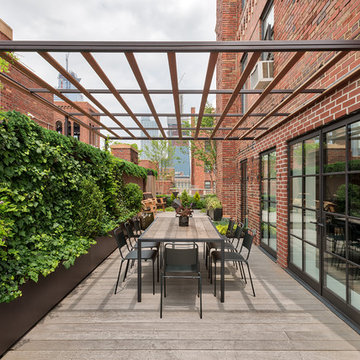
Rafael Leao Lighting Design
Jeffrey Kilmer Photography
Esempio di un grande patio o portico design con un parasole e pedane
Esempio di un grande patio o portico design con un parasole e pedane
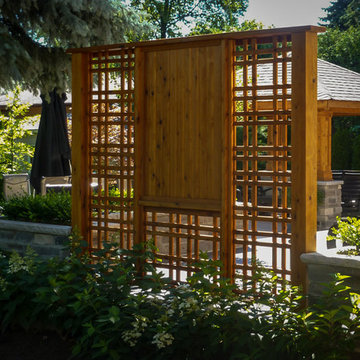
Gazebo, Decks and Patios
Foto di un piccolo patio o portico tradizionale nel cortile laterale con pedane e un gazebo o capanno
Foto di un piccolo patio o portico tradizionale nel cortile laterale con pedane e un gazebo o capanno
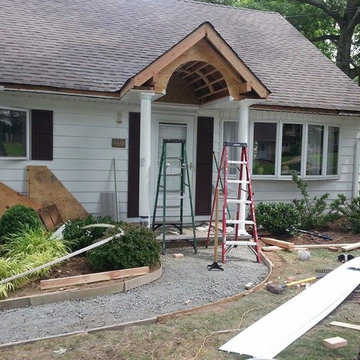
Porch builder Cedar Grove NJ & remodeling & addition. There are many reasons you may want to add square footage to your home and, as Jc Brothers Construction will help you with the initial planning as well as the construction. We will discuss what you want and need in your addition, your budget and timeframe, and make suggestions to keep cost down and provide you with the maximum enjoyment from your home.
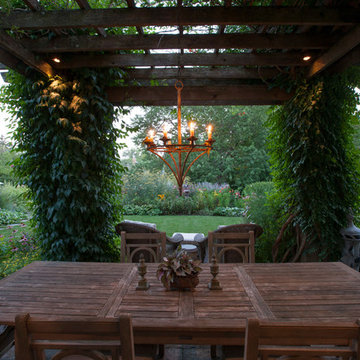
Photography: Scott Shigley
Idee per un grande patio o portico chic dietro casa con pavimentazioni in pietra naturale e una pergola
Idee per un grande patio o portico chic dietro casa con pavimentazioni in pietra naturale e una pergola
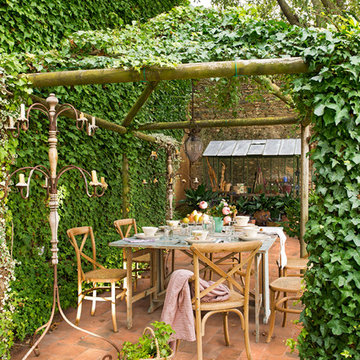
Foto di un patio o portico country di medie dimensioni e dietro casa con una pergola e piastrelle
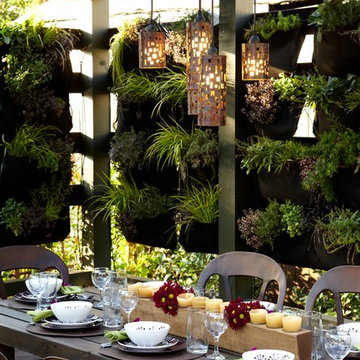
All gardens designed by Durie Design
Photographer: Tonya McMahon
Idee per un patio o portico industriale dietro casa con una pergola
Idee per un patio o portico industriale dietro casa con una pergola
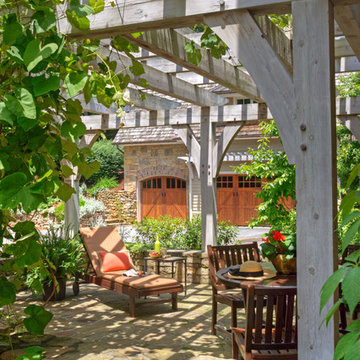
Idee per un grande patio o portico chic dietro casa con pavimentazioni in pietra naturale e una pergola
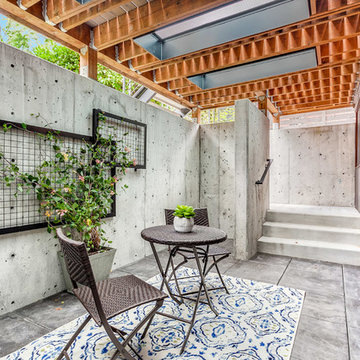
Foto di un patio o portico industriale di medie dimensioni e dietro casa con lastre di cemento e un tetto a sbalzo
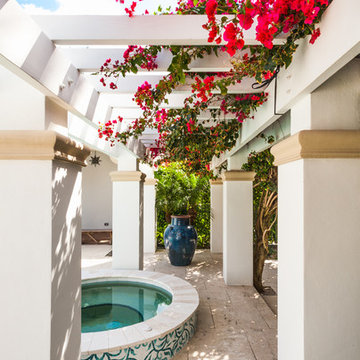
© Aaron Thompson
Idee per un patio o portico tropicale in cortile con piastrelle e una pergola
Idee per un patio o portico tropicale in cortile con piastrelle e una pergola
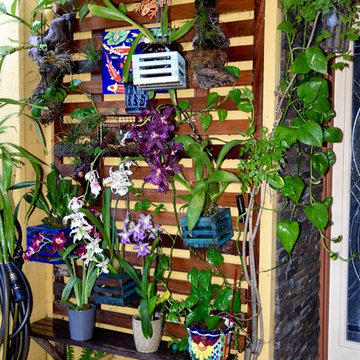
beth h.
these particular orchids (milt's) tend to like a cooler spot with more humidity. The back orchid wall is warmer and gets more sun. This spot is completely covered and stays pretty cool.
Patii e Portici - Foto e idee
1