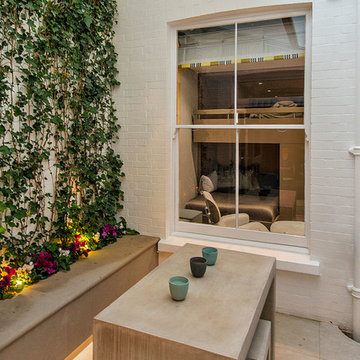Patii e Portici con Colonne - Foto e idee
Filtra anche per:
Budget
Ordina per:Popolari oggi
1 - 20 di 2.539 foto

Ispirazione per un ampio portico minimalista dietro casa con pavimentazioni in pietra naturale, un tetto a sbalzo e parapetto in metallo
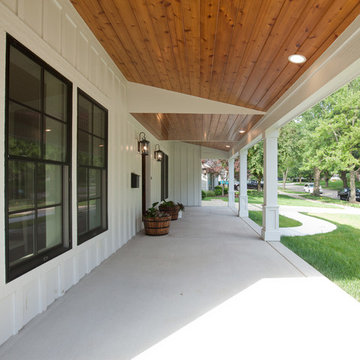
This farmhouse front porch is quite charming with its stained shiplap ceiling and white posts.
Architect: Meyer Design
Photos: Jody Kmetz
Ispirazione per un grande portico country davanti casa con un tetto a sbalzo e lastre di cemento
Ispirazione per un grande portico country davanti casa con un tetto a sbalzo e lastre di cemento
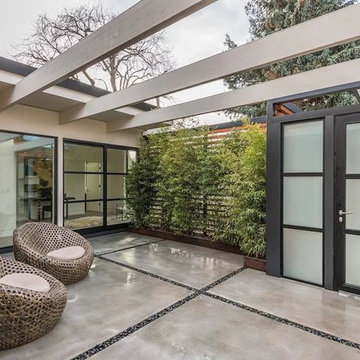
Foto di un grande patio o portico contemporaneo in cortile con pavimentazioni in cemento e una pergola

The front yard and entry walkway is flanked by soft mounds of artificial turf along with a mosaic of orange and deep red hughes within the plants. Designed and built by Landscape Logic.
Photo: J.Dixx
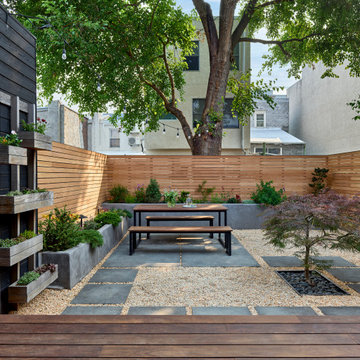
A barren and underutilized concrete yard was transformed into a beautiful urban garden.
Foto di un piccolo patio o portico classico dietro casa con ghiaia e nessuna copertura
Foto di un piccolo patio o portico classico dietro casa con ghiaia e nessuna copertura
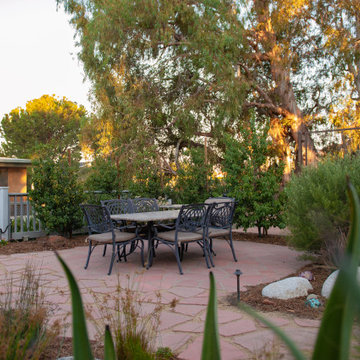
While most trees are fire defensive, Eucalyptus trees like these are an exception. Similarly, a second structure on the property poses proximate fire danger to the home. The Catalina Cherry hedge serves as a barrier to embers that may be generated by either ignite, and the patio offers ample, safe space for fire fighters to work.
As outdoor comforts are often flammable, the owners store the cushions on the dining chairs when they are not in use.
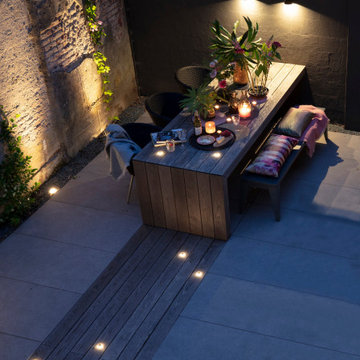
We had the opportunity to do a wonderful backyard renovation for the Fox family recently and used multiple types and styles of landscape lighting to bring the entertainment space to life.

We believe that word of mouth referrals are the best form of flattery, and that's exactly how we were contacted to take on this project which was just around the corner from another front porch renovation we completed last fall.
Removed were the rotten wood columns, and in their place we installed elegant aluminum columns with a recessed panel design. Aluminum railing with an Empire Series top rail profile and 1" x 3/4" spindles add that finishing touch to give this home great curb appeal.
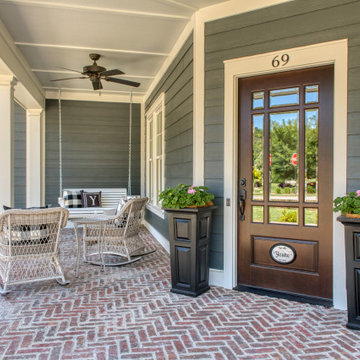
Herringbone Brick Paver Porch
Esempio di un portico tradizionale di medie dimensioni e davanti casa con pavimentazioni in mattoni
Esempio di un portico tradizionale di medie dimensioni e davanti casa con pavimentazioni in mattoni

Foto di un grande portico classico davanti casa con pavimentazioni in pietra naturale e un tetto a sbalzo

Immagine di un ampio portico country davanti casa con pavimentazioni in pietra naturale e un parasole
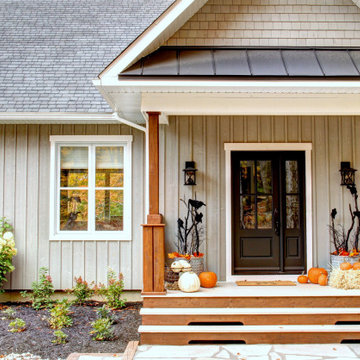
Designer Lyne brunet
Immagine di un grande portico country davanti casa con un tetto a sbalzo
Immagine di un grande portico country davanti casa con un tetto a sbalzo
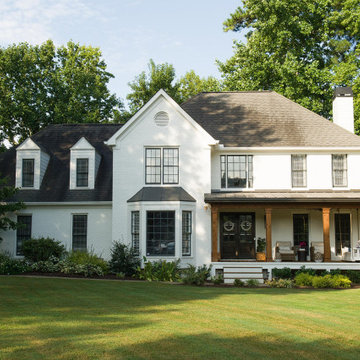
This timber column porch replaced a small portico. It features a 7.5' x 24' premium quality pressure treated porch floor. Porch beam wraps, fascia, trim are all cedar. A shed-style, standing seam metal roof is featured in a burnished slate color. The porch also includes a ceiling fan and recessed lighting.

This beautiful home in Westfield, NJ needed a little front porch TLC. Anthony James Master builders came in and secured the structure by replacing the old columns with brand new custom columns. The team created custom screens for the side porch area creating two separate spaces that can be enjoyed throughout the warmer and cooler New Jersey months.
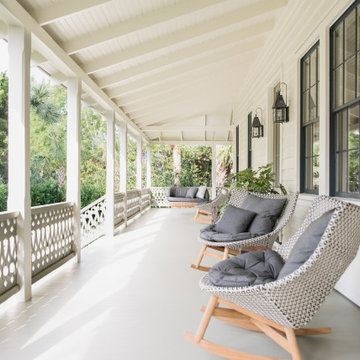
Exterior porch on historic Sullivan's Island home. Exposed rafters, custom-milled nostalgic stair railing, Marvin black clad windows, decorative lanterns and painted deck flooring.
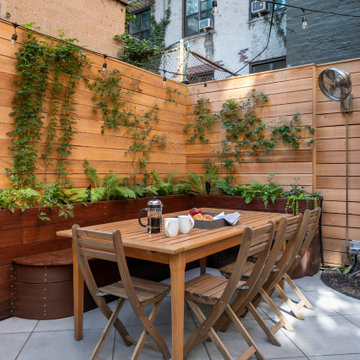
Esempio di un patio o portico design di medie dimensioni e dietro casa con pavimentazioni in cemento e nessuna copertura

“I am so pleased with all that you did in terms of design and execution.” // Dr. Charles Dinarello
•
Our client, Charles, envisioned a festive space for everyday use as well as larger parties, and through our design and attention to detail, we brought his vision to life and exceeded his expectations. The Campiello is a continuation and reincarnation of last summer’s party pavilion which abarnai constructed to cover and compliment the custom built IL-1beta table, a personalized birthday gift and centerpiece for the big celebration. The fresh new design includes; cedar timbers, Roman shades and retractable vertical shades, a patio extension, exquisite lighting, and custom trellises.
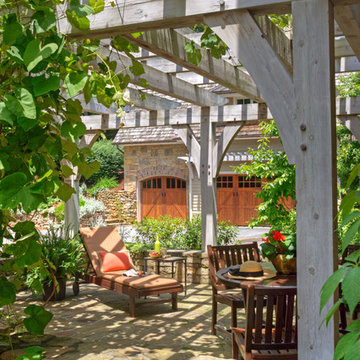
Idee per un grande patio o portico chic dietro casa con pavimentazioni in pietra naturale e una pergola
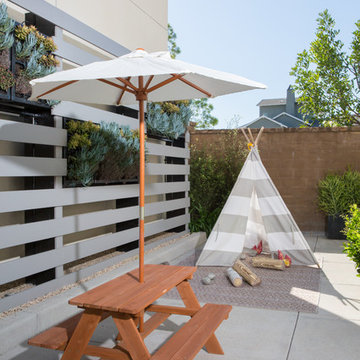
Plan 1 at Canopy at Esencia in Rancho Mission Viejo, CA. New Single Family Homes in Orange County.
Idee per un patio o portico dietro casa con nessuna copertura
Idee per un patio o portico dietro casa con nessuna copertura
Patii e Portici con Colonne - Foto e idee
1
