Patii e Portici con una pergola - Foto e idee
Filtra anche per:
Budget
Ordina per:Popolari oggi
1 - 20 di 233 foto
1 di 3
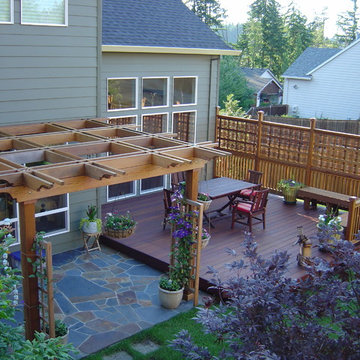
Idee per un patio o portico tradizionale di medie dimensioni e dietro casa con pedane e una pergola
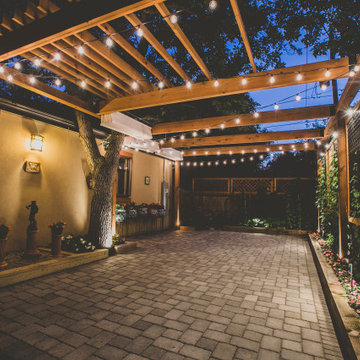
“I am so pleased with all that you did in terms of design and execution.” // Dr. Charles Dinarello
•
Our client, Charles, envisioned a festive space for everyday use as well as larger parties, and through our design and attention to detail, we brought his vision to life and exceeded his expectations. The Campiello is a continuation and reincarnation of last summer’s party pavilion which abarnai constructed to cover and compliment the custom built IL-1beta table, a personalized birthday gift and centerpiece for the big celebration. The fresh new design includes; cedar timbers, Roman shades and retractable vertical shades, a patio extension, exquisite lighting, and custom trellises.
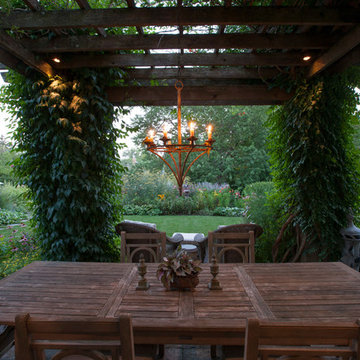
Photography: Scott Shigley
Idee per un grande patio o portico chic dietro casa con pavimentazioni in pietra naturale e una pergola
Idee per un grande patio o portico chic dietro casa con pavimentazioni in pietra naturale e una pergola
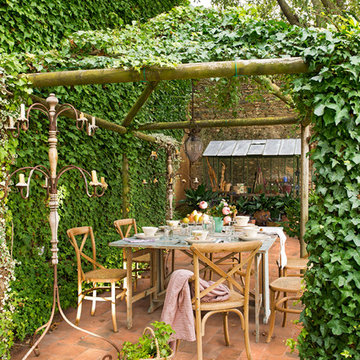
Foto di un patio o portico country di medie dimensioni e dietro casa con una pergola e piastrelle
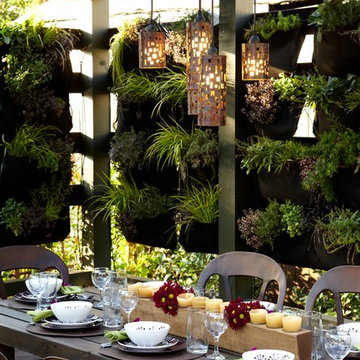
All gardens designed by Durie Design
Photographer: Tonya McMahon
Idee per un patio o portico industriale dietro casa con una pergola
Idee per un patio o portico industriale dietro casa con una pergola
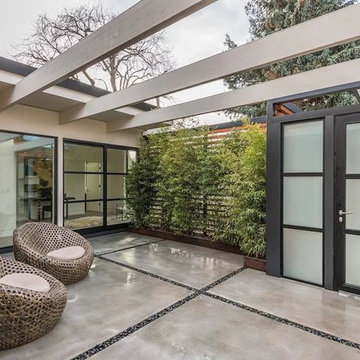
Foto di un grande patio o portico contemporaneo in cortile con pavimentazioni in cemento e una pergola
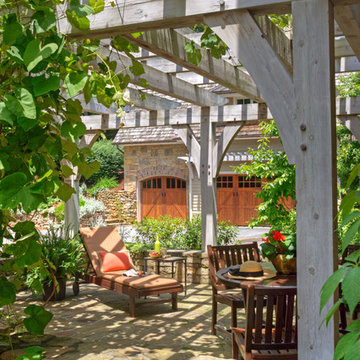
Idee per un grande patio o portico chic dietro casa con pavimentazioni in pietra naturale e una pergola
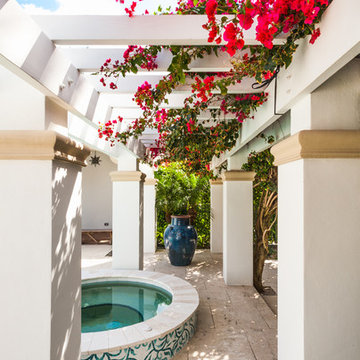
© Aaron Thompson
Idee per un patio o portico tropicale in cortile con piastrelle e una pergola
Idee per un patio o portico tropicale in cortile con piastrelle e una pergola
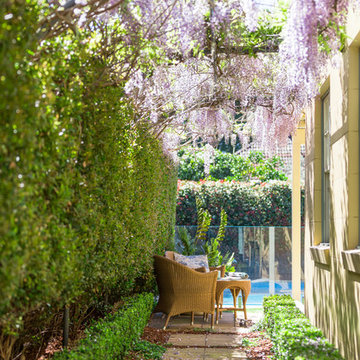
Esempio di un piccolo patio o portico mediterraneo nel cortile laterale con pavimentazioni in cemento e una pergola
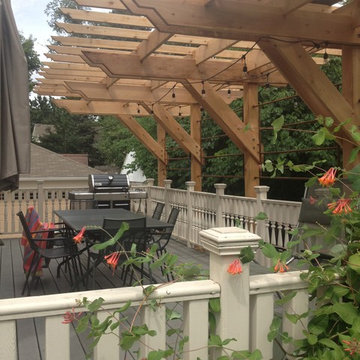
Natural cedar pergola
Idee per un patio o portico chic di medie dimensioni e dietro casa con pedane e una pergola
Idee per un patio o portico chic di medie dimensioni e dietro casa con pedane e una pergola
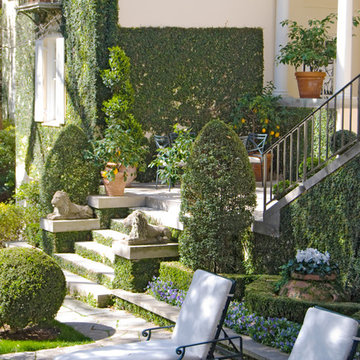
J Wilson Fuqua & Assoc.
Ispirazione per un patio o portico classico in cortile e di medie dimensioni con pavimentazioni in pietra naturale e una pergola
Ispirazione per un patio o portico classico in cortile e di medie dimensioni con pavimentazioni in pietra naturale e una pergola
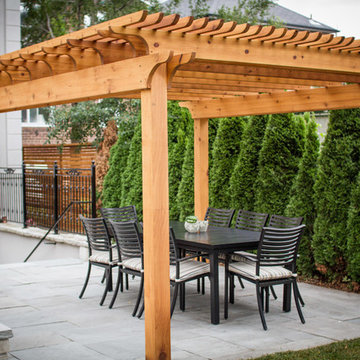
plutadesigns
Esempio di un piccolo patio o portico contemporaneo dietro casa con pavimentazioni in pietra naturale e una pergola
Esempio di un piccolo patio o portico contemporaneo dietro casa con pavimentazioni in pietra naturale e una pergola
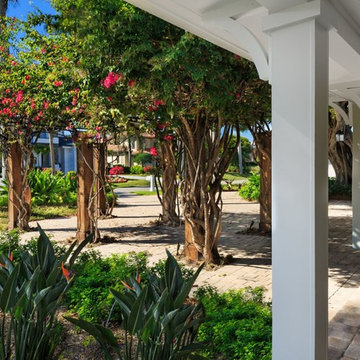
Esempio di un portico classico di medie dimensioni e davanti casa con pavimentazioni in cemento e una pergola
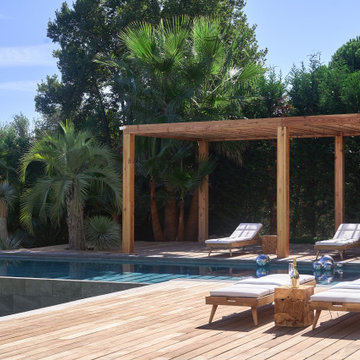
Magnifique Terrasse et Pergola en bois réalisée dans une villa de la Côte d'Azur. La pergola a été conçue et réalisée avec nos matériaux de construction bois par un de nos clients constructeur partenaire. Le Douglas est une essence de bois issu de nos forêts française ce qui en fait un matériaux écologique et économique. La pergola en bois apporte à ce jardin un coin de détente autour de la piscine où se reposer à l'ombre. Le bois est un matériau idéal pour apporter chaleur et convivialité à votre jardin.
Un projet de pergola en bois ou de terrasse ? N'hésitez pas à nous contacter, nous nous ferons un plaisir de vous accompagner.
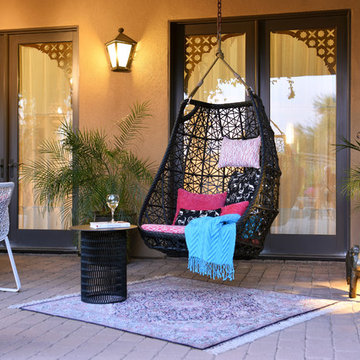
Foto di un patio o portico mediterraneo di medie dimensioni e dietro casa con pavimentazioni in pietra naturale e una pergola
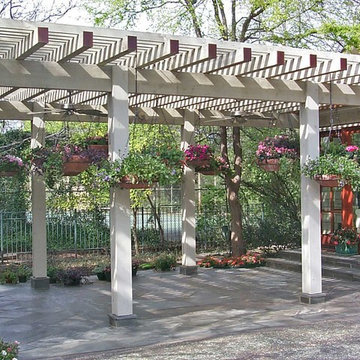
Located in the Preston Hollow neighborhood of Dallas, Texas, this project creates a welcoming driveway and arrival area that leads to a relaxing outdoor living area with natural pool shape with bluestone decks and unique boulders. The garden also features a covered pavilion, fireplace, decorative iron gates, steps stones, lush landscaping and shade arbor. Completed with Naud Burnett & Partners.
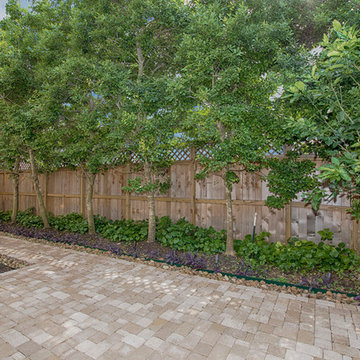
Immagine di un patio o portico chic di medie dimensioni e dietro casa con pavimentazioni in mattoni e una pergola
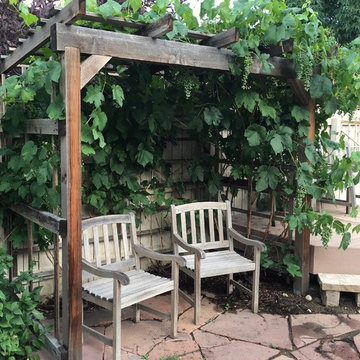
A good year for grapes in Colorado. Picture taken in mid July 2016. A relatively mild winter and cooler than usual Spring have helped to bring a bumper crop of grapes. The arbor serves as a cool respite in the summer and the bonus of fresh organic grapes in early fall.
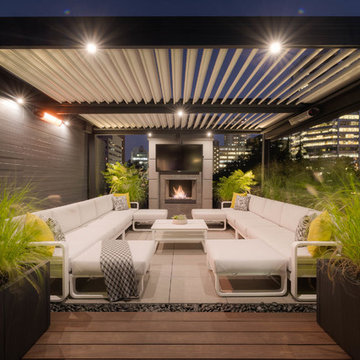
Ispirazione per un patio o portico minimal di medie dimensioni con pavimentazioni in cemento e una pergola
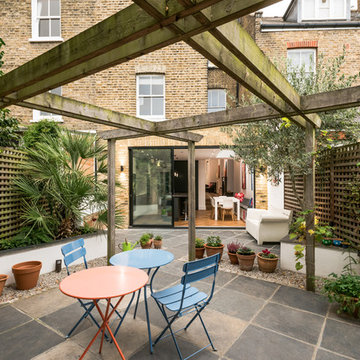
Immagine di un patio o portico tradizionale di medie dimensioni e dietro casa con una pergola
Patii e Portici con una pergola - Foto e idee
1