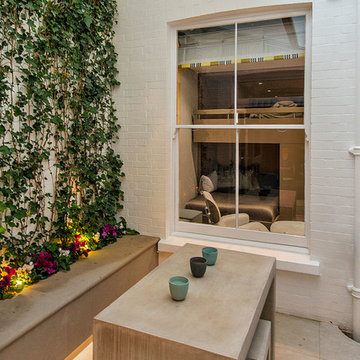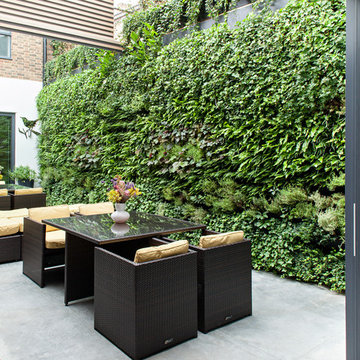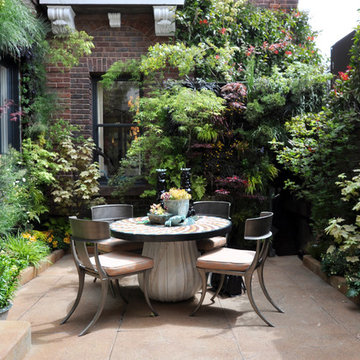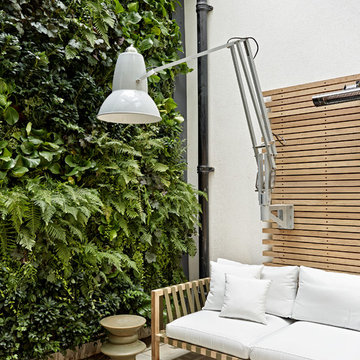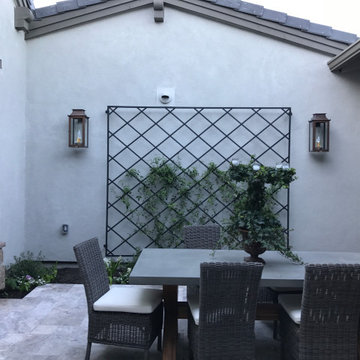Patii e Portici in cortile - Foto e idee
Filtra anche per:
Budget
Ordina per:Popolari oggi
1 - 20 di 257 foto
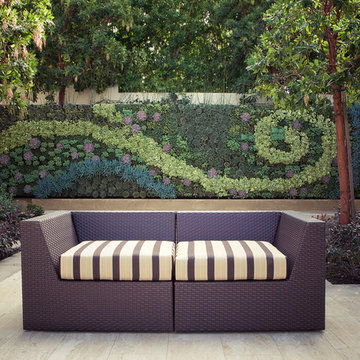
Succulant Living Wall in Outdoor Living Space
Idee per un patio o portico contemporaneo in cortile
Idee per un patio o portico contemporaneo in cortile
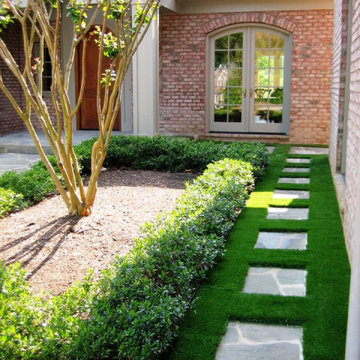
Synthetic Grass Courtyard with Stepping Stones.
Ispirazione per un patio o portico in cortile
Ispirazione per un patio o portico in cortile
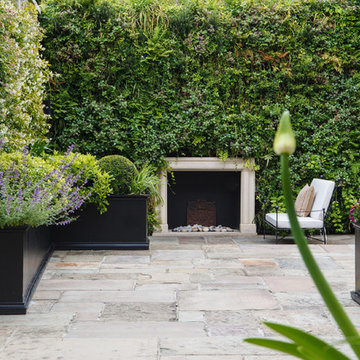
Ispirazione per un patio o portico tradizionale in cortile con pavimentazioni in pietra naturale
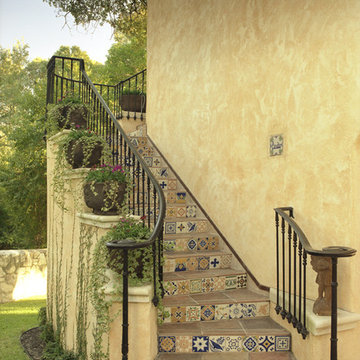
Immagine di un grande patio o portico mediterraneo in cortile con pavimentazioni in pietra naturale e un tetto a sbalzo
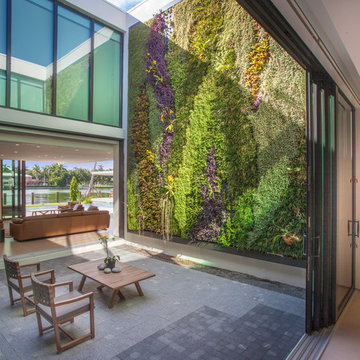
The atrium features two 20-foot living walls. Photo by: Mark Surloff
Esempio di un patio o portico minimal in cortile con nessuna copertura
Esempio di un patio o portico minimal in cortile con nessuna copertura
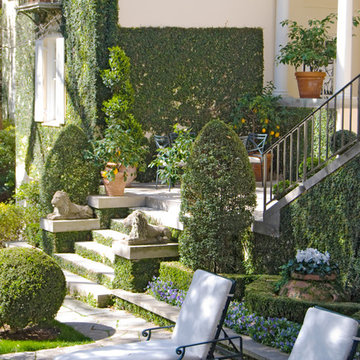
J Wilson Fuqua & Assoc.
Ispirazione per un patio o portico classico in cortile e di medie dimensioni con pavimentazioni in pietra naturale e una pergola
Ispirazione per un patio o portico classico in cortile e di medie dimensioni con pavimentazioni in pietra naturale e una pergola
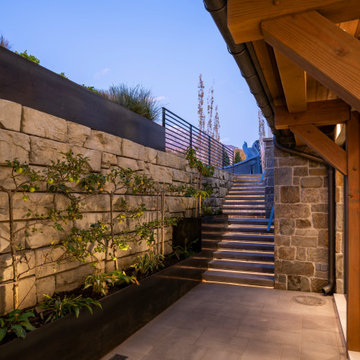
Foto di un grande patio o portico country in cortile con pavimentazioni in cemento e un tetto a sbalzo
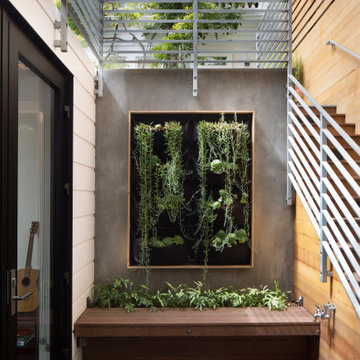
Paul Dyer Photography
Foto di un patio o portico bohémian in cortile con pavimentazioni in pietra naturale
Foto di un patio o portico bohémian in cortile con pavimentazioni in pietra naturale
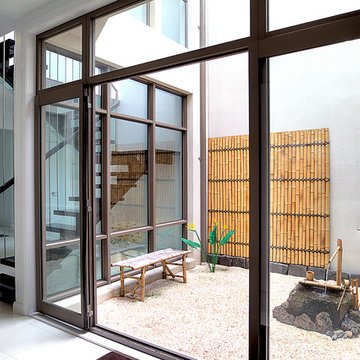
Internal North facing courtyard for Williamstown project. View of stairs and preliminary garden design to internal courtyards. Windows and doors are aluminum and floors are off white travertine marble. A similar treatment to the first floor provides for the stack effect and cross ventilation.
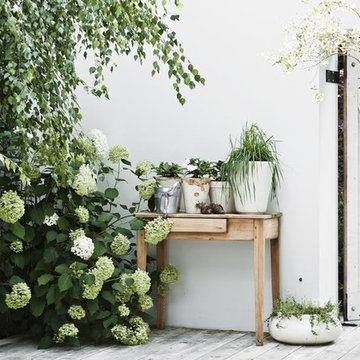
Interior design: Loft Kolasiński
Furniture design: Loft Kolasiński
Photos: Karolina Bąk
Esempio di un patio o portico scandinavo di medie dimensioni e in cortile
Esempio di un patio o portico scandinavo di medie dimensioni e in cortile
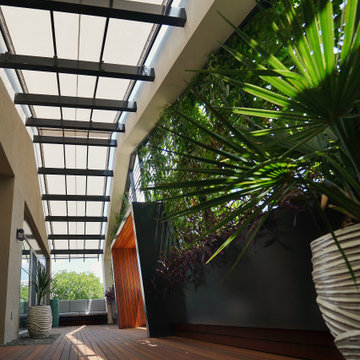
Overly dramatic view of the space featuring the Sunbrella shade fabric awning, dappled sunlight, and warm ipe wood deck.
Smash Design Build
Foto di un patio o portico moderno di medie dimensioni e in cortile con pedane e un parasole
Foto di un patio o portico moderno di medie dimensioni e in cortile con pedane e un parasole
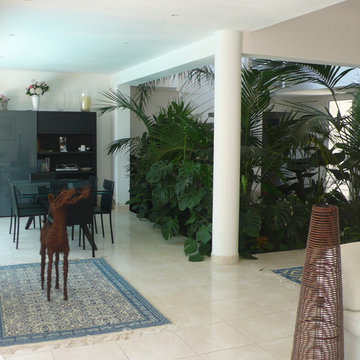
Le séjour en L tourne autour du patio planté d'essences exotiques, dans l'axe de l'entrée. Le patio distribue l'ensemble des pièces principales de la maison et régule les échanges caloriques de l'ensemble, comme une tour à vent.
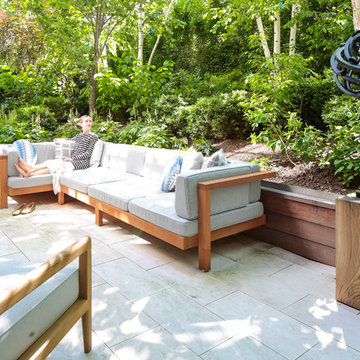
A large 2 bedroom, 2.5 bath home in New York City’s High Line area exhibits artisanal, custom furnishings throughout, creating a Mid-Century Modern look to the space. Also inspired by nature, we incorporated warm sunset hues of orange, burgundy, and red throughout the living area and tranquil blue, navy, and grey in the bedrooms. Stunning woodwork, unique artwork, and exquisite lighting can be found throughout this home, making every detail in this home add a special and customized look.
The bathrooms showcase gorgeous marble walls which contrast with the dark chevron floor tiles, gold finishes, and espresso woods.
Project Location: New York City. Project designed by interior design firm, Betty Wasserman Art & Interiors. From their Chelsea base, they serve clients in Manhattan and throughout New York City, as well as across the tri-state area and in The Hamptons.
For more about Betty Wasserman, click here: https://www.bettywasserman.com/
To learn more about this project, click here: https://www.bettywasserman.com/spaces/simply-high-line/
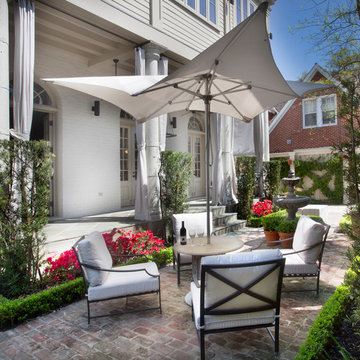
CHAD CHENIER PHOTOGRAHPY
Ispirazione per un patio o portico chic in cortile con pavimentazioni in mattoni
Ispirazione per un patio o portico chic in cortile con pavimentazioni in mattoni
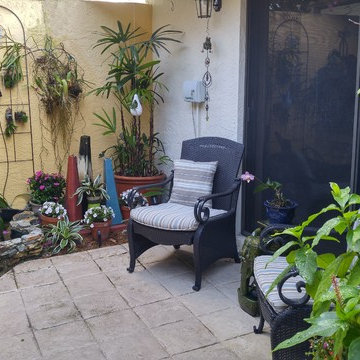
A Garden for Orphaned Plants and Found Objects:
The leftover space between the home's entry and detached garage has been transformed into an eclectic garden of plants and odd objects. Purposefully designed as a 'stage set' for the client's 'finds', it is not too perfect! It invites the client to experiment with plants and accommodates constant change without destroying the design.
Patii e Portici in cortile - Foto e idee
1
