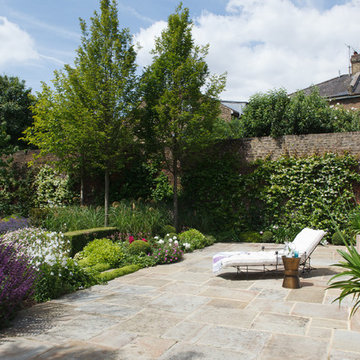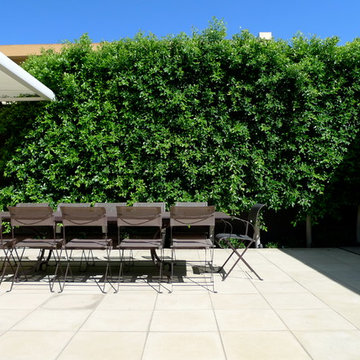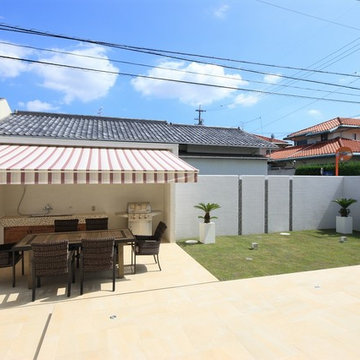Patii e Portici - Foto e idee
Filtra anche per:
Budget
Ordina per:Popolari oggi
161 - 180 di 1.285 foto
1 di 2
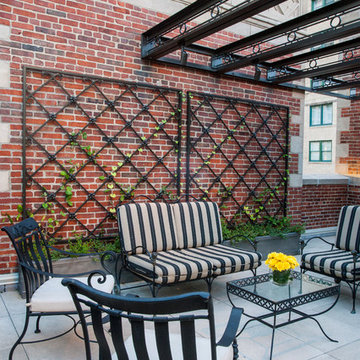
This space was completely empty, void of everything except the flooring tiles. All the containers and plantings, the patterned turf in the flooring, ornaments, and fixtures were part of the design. It spans three sides of the penthouse, extending the dining and living space out into the open.
Outdoor rooms are created with the alignment of fixtures and placement of furniture. The custom designed water feature is both a wall to separate the dining and living spaces and a work of art on its own. A shade system offers relief from the scorching sun without permanently blocking the view from the dining room. A frosted glass wall on the edge of the kitchen brings privacy and still allows light to filter into the space. The south wall is lined with planters to add some privacy and at night are lit as a focal point.
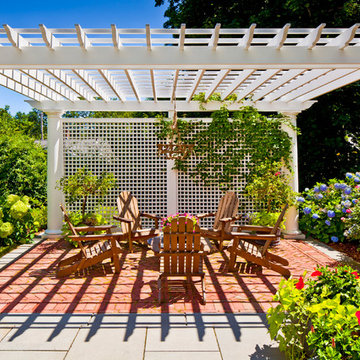
Foto di un patio o portico classico con pavimentazioni in mattoni e un gazebo o capanno
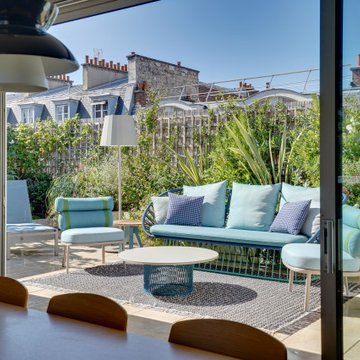
Ispirazione per un patio o portico moderno di medie dimensioni con lastre di cemento e nessuna copertura
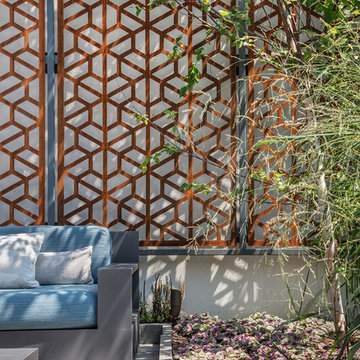
Urban outdoor patio seating with custom trellis.
Immagine di un patio o portico moderno di medie dimensioni e dietro casa con pavimentazioni in pietra naturale e nessuna copertura
Immagine di un patio o portico moderno di medie dimensioni e dietro casa con pavimentazioni in pietra naturale e nessuna copertura
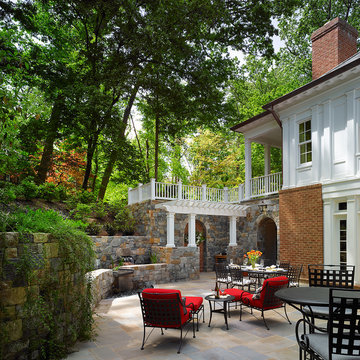
Our client was drawn to the property in Wesley Heights as it was in an established neighborhood of stately homes, on a quiet street with views of park. They wanted a traditional home for their young family with great entertaining spaces that took full advantage of the site.
The site was the challenge. The natural grade of the site was far from traditional. The natural grade at the rear of the property was about thirty feet above the street level. Large mature trees provided shade and needed to be preserved.
The solution was sectional. The first floor level was elevated from the street by 12 feet, with French doors facing the park. We created a courtyard at the first floor level that provide an outdoor entertaining space, with French doors that open the home to the courtyard.. By elevating the first floor level, we were able to allow on-grade parking and a private direct entrance to the lower level pub "Mulligans". An arched passage affords access to the courtyard from a shared driveway with the neighboring homes, while the stone fountain provides a focus.
A sweeping stone stair anchors one of the existing mature trees that was preserved and leads to the elevated rear garden. The second floor master suite opens to a sitting porch at the level of the upper garden, providing the third level of outdoor space that can be used for the children to play.
The home's traditional language is in context with its neighbors, while the design allows each of the three primary levels of the home to relate directly to the outside.
Builder: Peterson & Collins, Inc
Photos © Anice Hoachlander
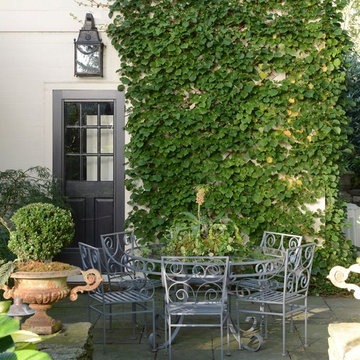
Photography by Stacy Bass
Esempio di un patio o portico classico di medie dimensioni e dietro casa con pavimentazioni in pietra naturale e nessuna copertura
Esempio di un patio o portico classico di medie dimensioni e dietro casa con pavimentazioni in pietra naturale e nessuna copertura
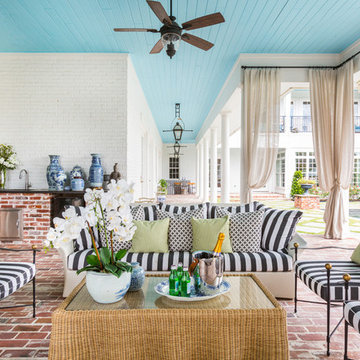
Julie Soefer
Esempio di un grande patio o portico chic dietro casa con pavimentazioni in mattoni e un tetto a sbalzo
Esempio di un grande patio o portico chic dietro casa con pavimentazioni in mattoni e un tetto a sbalzo
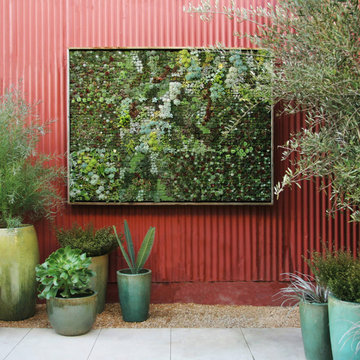
Flora Grubb Designed Living Art piece, using Bright Green Living wall planter
Idee per un patio o portico design
Idee per un patio o portico design
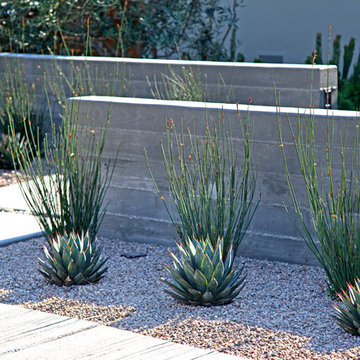
photography by Joslyn Amato
Ispirazione per un grande patio o portico minimalista davanti casa con una pergola e pavimentazioni in cemento
Ispirazione per un grande patio o portico minimalista davanti casa con una pergola e pavimentazioni in cemento
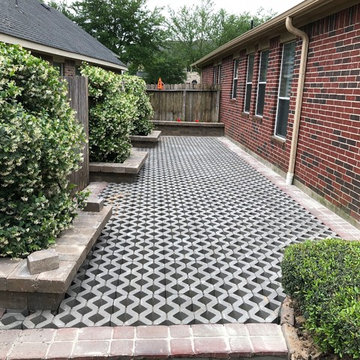
Immagine di un patio o portico tropicale di medie dimensioni e dietro casa con pavimentazioni in cemento
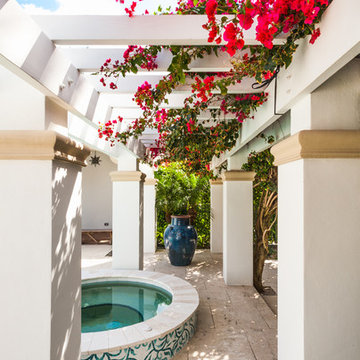
© Aaron Thompson
Idee per un patio o portico tropicale in cortile con piastrelle e una pergola
Idee per un patio o portico tropicale in cortile con piastrelle e una pergola
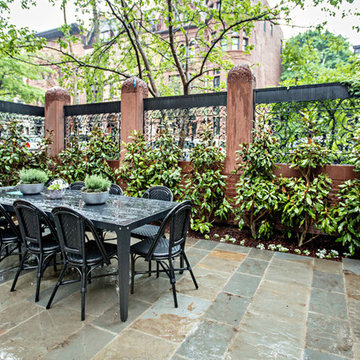
Dorothy Hong, Photography
Foto di un patio o portico chic di medie dimensioni e nel cortile laterale con pavimentazioni in pietra naturale
Foto di un patio o portico chic di medie dimensioni e nel cortile laterale con pavimentazioni in pietra naturale
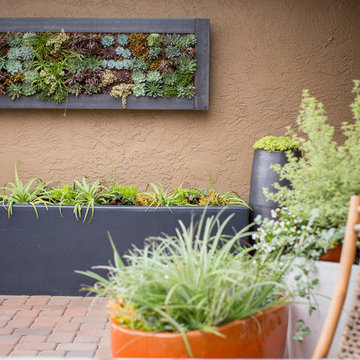
Foto di un patio o portico moderno di medie dimensioni e in cortile con pavimentazioni in cemento e nessuna copertura
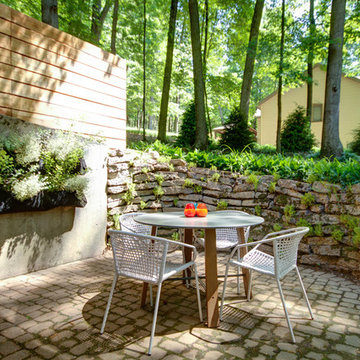
Idee per un patio o portico minimalista di medie dimensioni con pavimentazioni in mattoni e nessuna copertura

Photo by: Linda Oyama Bryan
Esempio di un patio o portico tradizionale con pavimentazioni in pietra naturale e un gazebo o capanno
Esempio di un patio o portico tradizionale con pavimentazioni in pietra naturale e un gazebo o capanno
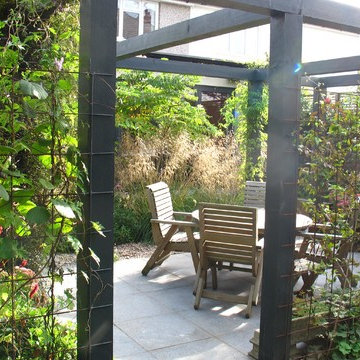
Jo Fenton
Idee per un patio o portico design di medie dimensioni e dietro casa con pavimentazioni in pietra naturale
Idee per un patio o portico design di medie dimensioni e dietro casa con pavimentazioni in pietra naturale
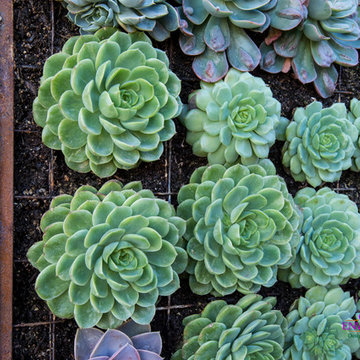
The first step to creating your outdoor paradise is to get your dreams on paper. Let Creative Environments professional landscape designers listen to your needs, visions, and experiences to convert them to a visually stunning landscape design! Our ability to produce architectural drawings, colorful presentations, 3D visuals, and construction– build documents will assure your project comes out the way you want it! And with 60 years of design– build experience, several landscape designers on staff, and a full CAD/3D studio at our disposal, you will get a level of professionalism unmatched by other firms.
Patii e Portici - Foto e idee
9
