Patii e Portici con un portico chiuso - Foto e idee
Filtra anche per:
Budget
Ordina per:Popolari oggi
1 - 20 di 11.048 foto
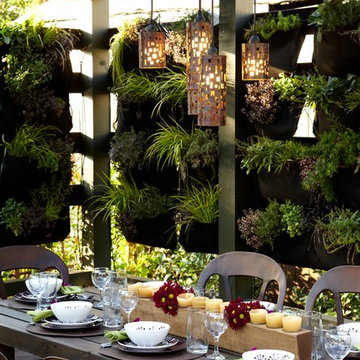
All gardens designed by Durie Design
Photographer: Tonya McMahon
Idee per un patio o portico industriale dietro casa con una pergola
Idee per un patio o portico industriale dietro casa con una pergola

Jeffrey Lendrum / Lendrum Photography LLC
Immagine di un portico country con un portico chiuso e pedane
Immagine di un portico country con un portico chiuso e pedane

Finecraft Contractors, Inc.
GTM Architects
Randy Hill Photography
Ispirazione per un portico chic dietro casa e di medie dimensioni con un portico chiuso, pavimentazioni in pietra naturale e un tetto a sbalzo
Ispirazione per un portico chic dietro casa e di medie dimensioni con un portico chiuso, pavimentazioni in pietra naturale e un tetto a sbalzo
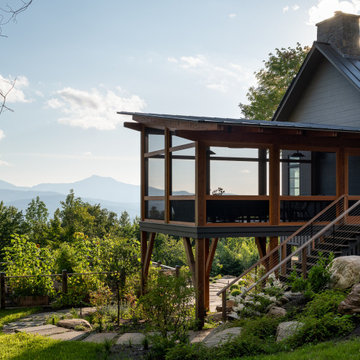
Ispirazione per un portico tradizionale nel cortile laterale con un portico chiuso

John McManus
Idee per un portico costiero di medie dimensioni e dietro casa con un portico chiuso e pedane
Idee per un portico costiero di medie dimensioni e dietro casa con un portico chiuso e pedane

This cozy lake cottage skillfully incorporates a number of features that would normally be restricted to a larger home design. A glance of the exterior reveals a simple story and a half gable running the length of the home, enveloping the majority of the interior spaces. To the rear, a pair of gables with copper roofing flanks a covered dining area that connects to a screened porch. Inside, a linear foyer reveals a generous staircase with cascading landing. Further back, a centrally placed kitchen is connected to all of the other main level entertaining spaces through expansive cased openings. A private study serves as the perfect buffer between the homes master suite and living room. Despite its small footprint, the master suite manages to incorporate several closets, built-ins, and adjacent master bath complete with a soaker tub flanked by separate enclosures for shower and water closet. Upstairs, a generous double vanity bathroom is shared by a bunkroom, exercise space, and private bedroom. The bunkroom is configured to provide sleeping accommodations for up to 4 people. The rear facing exercise has great views of the rear yard through a set of windows that overlook the copper roof of the screened porch below.
Builder: DeVries & Onderlinde Builders
Interior Designer: Vision Interiors by Visbeen
Photographer: Ashley Avila Photography

Siesta Key Low Country screened-in porch featuring waterfront views, dining area, vaulted ceilings, and old world stone fireplace.
This is a very well detailed custom home on a smaller scale, measuring only 3,000 sf under a/c. Every element of the home was designed by some of Sarasota's top architects, landscape architects and interior designers. One of the highlighted features are the true cypress timber beams that span the great room. These are not faux box beams but true timbers. Another awesome design feature is the outdoor living room boasting 20' pitched ceilings and a 37' tall chimney made of true boulders stacked over the course of 1 month.

www.farmerpaynearchitects.com
Foto di un portico country dietro casa con un portico chiuso, piastrelle e un tetto a sbalzo
Foto di un portico country dietro casa con un portico chiuso, piastrelle e un tetto a sbalzo
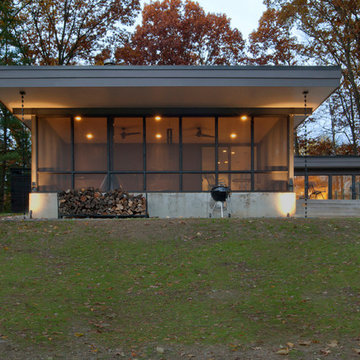
Midcentury Modern Remodel includes new screened porch featuring steel fireplace, rain chains, and adjacency to modern terrace - Architecture: HAUS | Architecture For Modern Lifestyles, Interior Architecture: HAUS with Design Studio Vriesman, General Contractor: Wrightworks, Landscape Architecture: A2 Design, Photography: HAUS | Architecture For Modern Lifestyles

Rob Karosis: Photographer
Idee per un grande portico chic dietro casa con un portico chiuso, pavimentazioni in pietra naturale e un tetto a sbalzo
Idee per un grande portico chic dietro casa con un portico chiuso, pavimentazioni in pietra naturale e un tetto a sbalzo
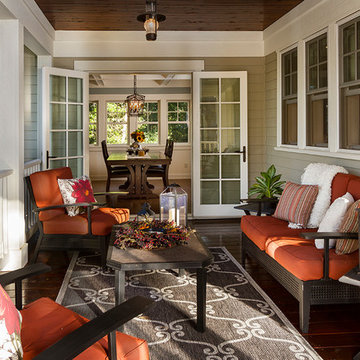
Building Design, Plans, and Interior Finishes by: Fluidesign Studio I Builder: Structural Dimensions Inc. I Photographer: Seth Benn Photography
Ispirazione per un portico tradizionale di medie dimensioni e dietro casa con un portico chiuso e un tetto a sbalzo
Ispirazione per un portico tradizionale di medie dimensioni e dietro casa con un portico chiuso e un tetto a sbalzo

Immagine di un grande portico minimalista dietro casa con un portico chiuso, pavimentazioni in cemento e un tetto a sbalzo
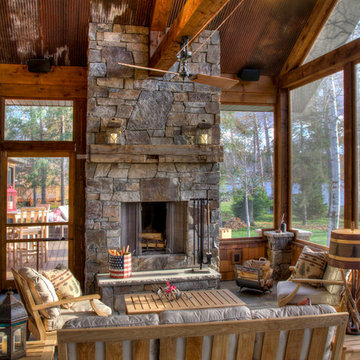
Rick Hammer
Foto di un grande portico rustico con pavimentazioni in pietra naturale, un tetto a sbalzo e un portico chiuso
Foto di un grande portico rustico con pavimentazioni in pietra naturale, un tetto a sbalzo e un portico chiuso

Dewayne Wood
Idee per un portico classico di medie dimensioni e dietro casa con pedane, un tetto a sbalzo e un portico chiuso
Idee per un portico classico di medie dimensioni e dietro casa con pedane, un tetto a sbalzo e un portico chiuso
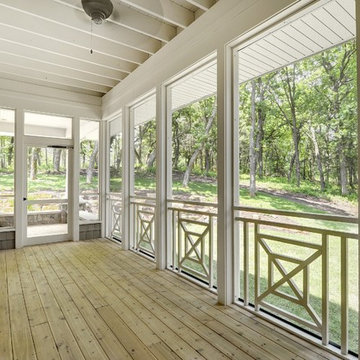
Photos by Spacecrafting
Foto di un portico chic nel cortile laterale con un portico chiuso, pedane e un tetto a sbalzo
Foto di un portico chic nel cortile laterale con un portico chiuso, pedane e un tetto a sbalzo
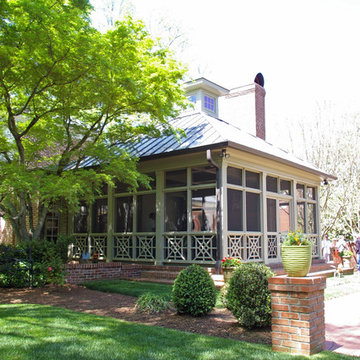
Houghland Architecture, Inc.
Esempio di un grande portico chic dietro casa con un portico chiuso
Esempio di un grande portico chic dietro casa con un portico chiuso
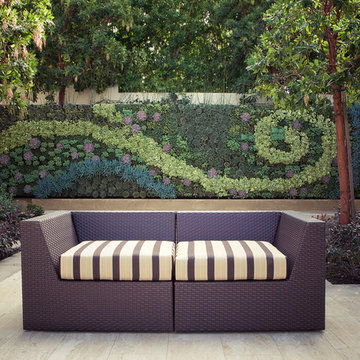
Succulant Living Wall in Outdoor Living Space
Idee per un patio o portico contemporaneo in cortile
Idee per un patio o portico contemporaneo in cortile
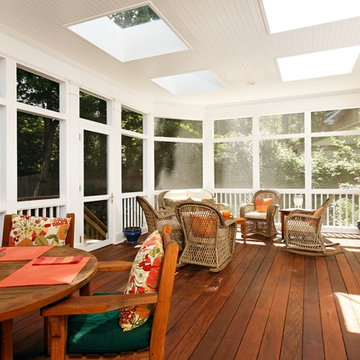
Foto di un portico classico con pedane, un tetto a sbalzo e un portico chiuso
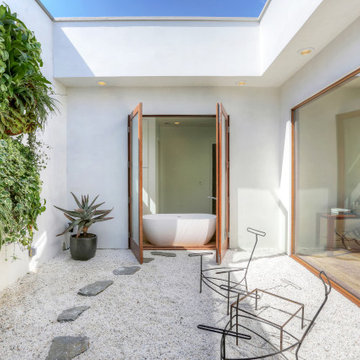
An inner atrium, showcasing a living wall, unites the spacious master suite with a creative workspace.
Esempio di un patio o portico minimalista di medie dimensioni con ghiaia e nessuna copertura
Esempio di un patio o portico minimalista di medie dimensioni con ghiaia e nessuna copertura
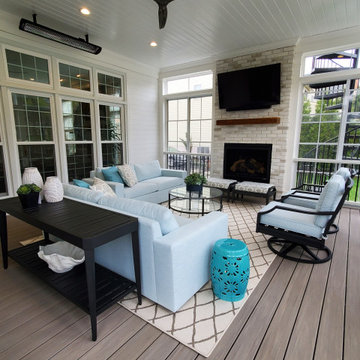
This 3-Season Room addition to my client's house is the perfect extension of their interior. A fresh and bright palette brings the outside in, giving this family of 4 a space they can relax in after a day at the pool, or gather with friends for a cocktail in front of the fireplace.
And no! Your eyes are not deceiving you, we did seaglass fabric on the upholstery for a fun pop of color! The warm gray floors, white walls, and white washed fireplace is a great neutral base to design around, but desperately calls for a little color.
Patii e Portici con un portico chiuso - Foto e idee
1