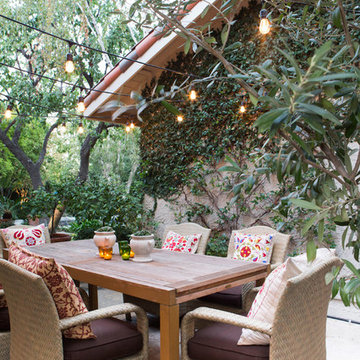Patii e Portici - Foto e idee
Filtra anche per:
Budget
Ordina per:Popolari oggi
81 - 100 di 1.283 foto
1 di 2
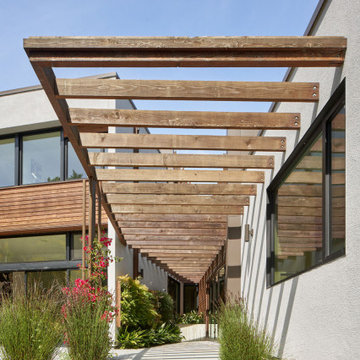
Red cedar trellis over courtyard.
Ispirazione per un grande patio o portico minimalista in cortile con una pergola e pavimentazioni in pietra naturale
Ispirazione per un grande patio o portico minimalista in cortile con una pergola e pavimentazioni in pietra naturale
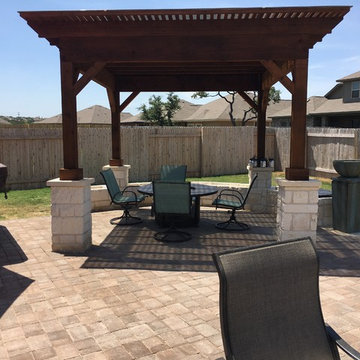
We used cedar for this substantial pergola that’s designed to provide ample shade with a Polygal cover to filter out the sun’s harsh UV rays. The Polygal material we used has thermal properties, too, so it will absorb some of the heat beaming down from above. Because the pergola cover is clear, you barely notice it’s there.
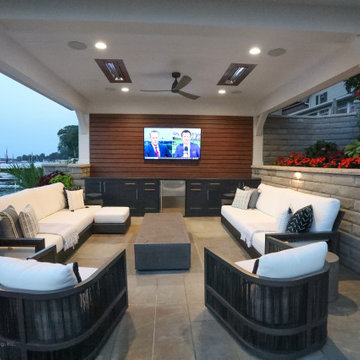
This lake home remodeling project involved significant renovations to both the interior and exterior of the property. One of the major changes on the exterior was the removal of a glass roof and the installation of steel beams, which added structural support to the building and allowed for the creation of a new upper-level patio. The lower-level patio also received a complete overhaul, including the addition of a new pavilion, stamped concrete, and a putting green. The exterior of the home was also completely repainted and received extensive updates to the hardscaping and landscaping. Inside, the home was completely updated with a new kitchen, a remodeled upper-level sunroom, a new upper-level fireplace, a new lower-level wet bar, and updated bathrooms, paint, and lighting. These renovations all combined to turn the home into the homeowner's dream lake home, complete with all the features and amenities they desired.
Helman Sechrist Architecture, Architect; Marie 'Martin' Kinney, Photographer; Martin Bros. Contracting, Inc. General Contractor.
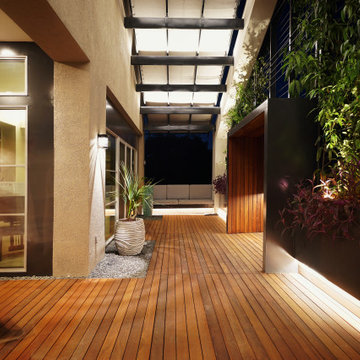
Walking along the warm ipe wood deck to the softly-lit second floor entry way, surrounded by vines and greenery.
Esempio di un piccolo patio o portico moderno davanti casa con pedane e un parasole
Esempio di un piccolo patio o portico moderno davanti casa con pedane e un parasole
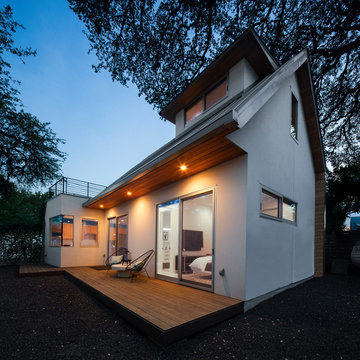
The roof overhang, clad in hemlock fir, cantilevers over a deck that extends the length of the guest house. The deck is accessed via sliding doors from the living area and bedroom.
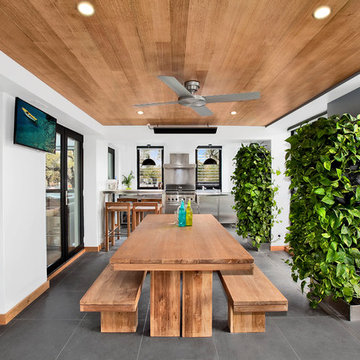
Photos from Dingle Partners Real Estate
Idee per un patio o portico contemporaneo nel cortile laterale con un tetto a sbalzo
Idee per un patio o portico contemporaneo nel cortile laterale con un tetto a sbalzo
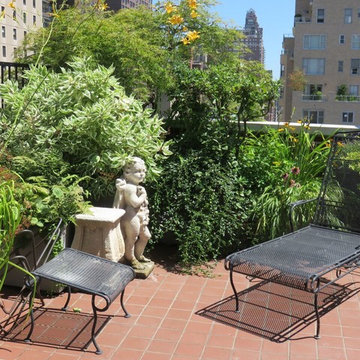
Esempio di un patio o portico tradizionale di medie dimensioni e in cortile con piastrelle e nessuna copertura
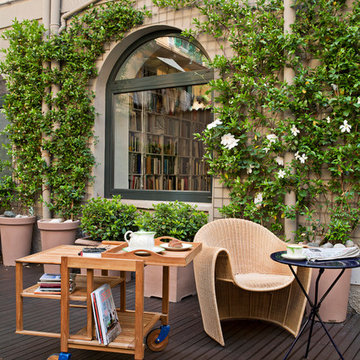
Ispirazione per un patio o portico classico nel cortile laterale con nessuna copertura e pedane
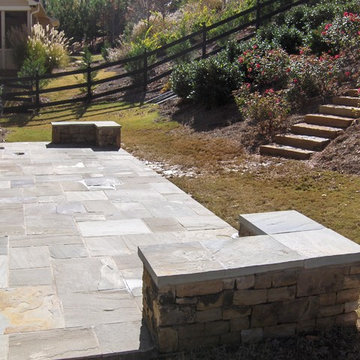
ARNOLD Masonry and Landscape
Idee per un patio o portico tradizionale di medie dimensioni e dietro casa con pavimentazioni in pietra naturale e nessuna copertura
Idee per un patio o portico tradizionale di medie dimensioni e dietro casa con pavimentazioni in pietra naturale e nessuna copertura
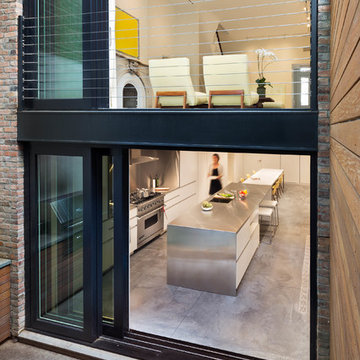
Chris Cooper Photographer
Foto di un patio o portico chic dietro casa con lastre di cemento e nessuna copertura
Foto di un patio o portico chic dietro casa con lastre di cemento e nessuna copertura
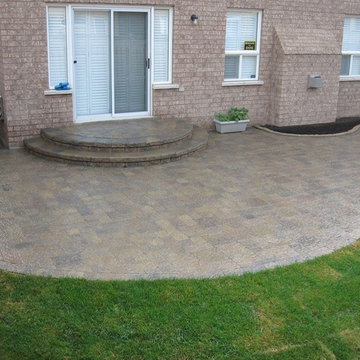
Ispirazione per un piccolo patio o portico tradizionale dietro casa con pavimentazioni in pietra naturale e nessuna copertura
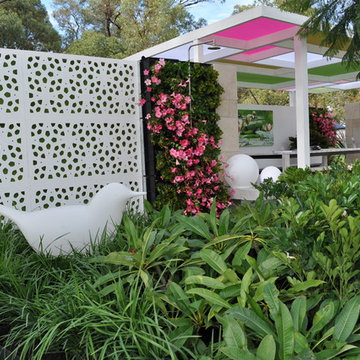
John Barnett, Janine Mendel
Esempio di un piccolo patio o portico minimal in cortile
Esempio di un piccolo patio o portico minimal in cortile
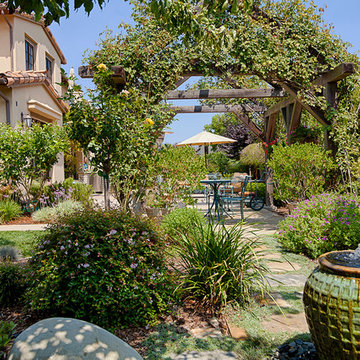
Foto di un piccolo patio o portico dietro casa con pavimentazioni in pietra naturale e una pergola
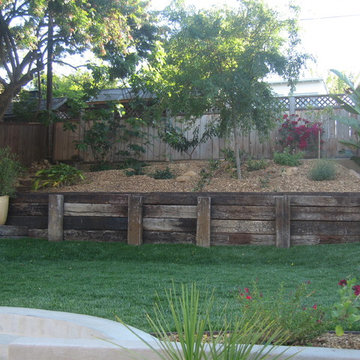
Esempio di un patio o portico american style di medie dimensioni e dietro casa con pavimentazioni in mattoni e nessuna copertura
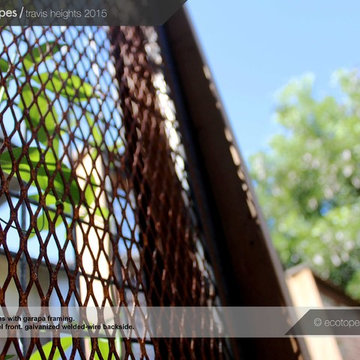
vertical screens with garapa framing.
expanded steel frontside. galvanized welded-wire backside.
Foto di un piccolo patio o portico minimalista dietro casa con ghiaia e nessuna copertura
Foto di un piccolo patio o portico minimalista dietro casa con ghiaia e nessuna copertura
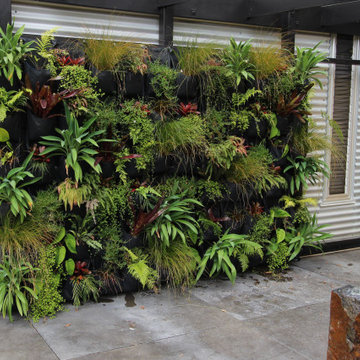
The client's brief was to install a living wall into the outdoor courtyard of their lodge to help create a tranquil and natural space for their clients to relax in. Through our initial consultation process, we provided mood boards and pricing indicators to identify our clients’ preferences and project budget before the final plant selection and quoting was carried out.”
We chose a selection of predominantly native plants which included ferns, grasses, lilies and fuchsias, along with bromeliads to add a tropical feel to the wall. An irrigation system was included and set up on an automatic timer to allow for easy day to day care of the wall.”
For the entrance to the lodge we also installed pebbles and succulents into the channels where the lighting was laid to provide extra interest and colour to this zone.
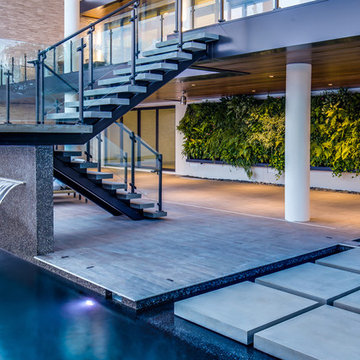
Esempio di un grande patio o portico contemporaneo dietro casa con un tetto a sbalzo e lastre di cemento
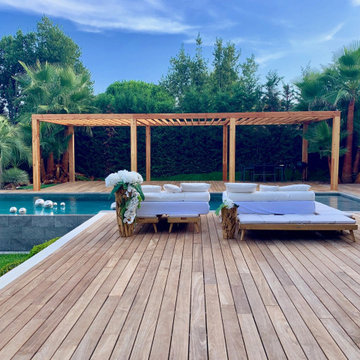
Sur la Côte d'Azur dans une sublime villa à l'architecture moderne, réalisation d'une pergola en bois Douglas issu de nos forêts françaises. La pergola bois apporte au jardin un coin convivial où partager des moments entre amis ou en famille autour d'une table ou détendus sur des transats autour de cette magnifique piscine à débordement. La terrasse en bois exotique aménagée avec du mobilier design donne un côté classieux au lieu.
Un projet de pergola en bois ou de terrasse ? N'hésitez pas à nous contacter, nous nous ferons un plaisir de vous accompagner.
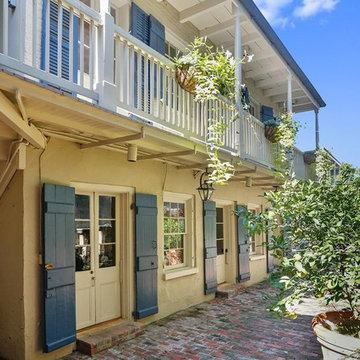
Day dreaming of warmer weather & relaxing by a pool. Tour this historic Creole cottage on Curbed New Orleans to escape the cold! http://ow.ly/4TC530mWWYp
Featured Lanterns: http://ow.ly/pcAu30mWWSO | http://ow.ly/SfPH30mWWVc | http://ow.ly/hp6f30mWWWJ
Patii e Portici - Foto e idee
5
