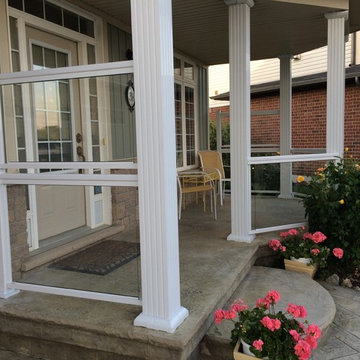Patii e Portici con lastre di cemento - Foto e idee
Filtra anche per:
Budget
Ordina per:Popolari oggi
2981 - 3000 di 22.426 foto
1 di 2
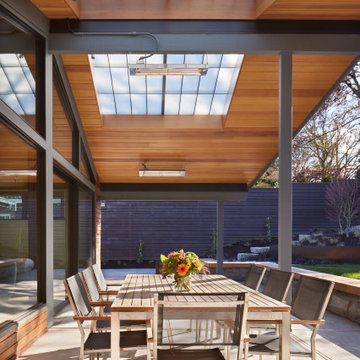
This covered patio provides a great transitional space off of the living room. Speakers, built-in electric heating units and generous skylights make it a very comfortable outdoor room for entertainment.
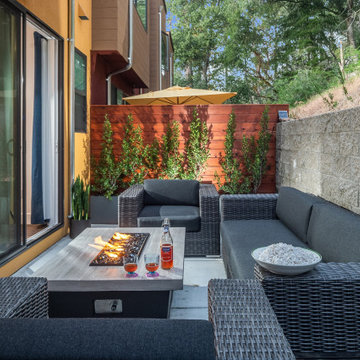
It’s rare when a client comes to me with a brief for a complete home from scratch, but that is exactly what happened here. My client, a professional musician and singer, was having a luxury three-story condo built and wanted help choosing not only all the hardscape materials like tile, flooring, carpet, and cabinetry, but also all furniture and furnishings. I even outfitted his new home with plates, flatware, pots and pans, towels, sheets, and window coverings. Like I said, this was from scratch!
We defined his style direction for the new home including dark colors, minimalistic furniture, and a modern industrial sensibility, and I set about creating a fluid expression of that style. The tone is set at the entry where a custom laser-cut industrial steel sign requests visitors be shoeless. We deliberately limited the color palette for the entire house to black, grey, and deep blue, with grey-washed or dark stained neutral woods.
The navy zellige tiles on the backsplash in the kitchen add depth between the cement-textured quartz counters and cerused cabinetry. The island is painted in a coordinating navy and features hand-forged iron stools. In the dining room, horizontal and vertical lines play with each other in the form of an angular linear chandelier, lighted acrylic light columns, and a dining table with a special faceted wave edge. Chair backs echo the shape of the art maps on the wall.
We chose a unique, three dimensional wall treatment for the living room where a plush sectional and LED tunable lights set the stage for comfy movie nights. Walls with a repeating whimsical black and white whale skeleton named Bruce adorn the walls of the powder room. The adjacent patio boasts a resort-like feeling with a cozy fire table, a wall of up-lit boxwoods, and a black sofa and chairs for star gazing.
A gallery wall featuring a roster of some of my client’s favorite rock, punk, and jazz musicians adorns the stairwell. On the third floor, the primary and guest bathrooms continue with the cement-textured quartz counters and same cerused cabinetry.
We completed this well-appointed home with a serene guest room in the established limited color palette and a lounge/office/recording room.
All photos by Bernardo Grijalva
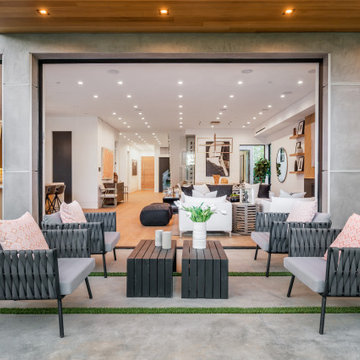
This is a view of the patio area that opens into the living and kitchen areas of the home. Sliding glass doors were installed in both sides of the home. There is a tongue and groove ceiling on the exterior side.
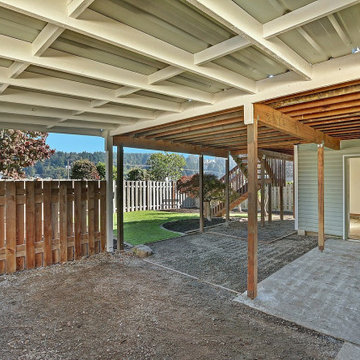
back patio under deck
Esempio di un patio o portico contemporaneo dietro casa con lastre di cemento
Esempio di un patio o portico contemporaneo dietro casa con lastre di cemento
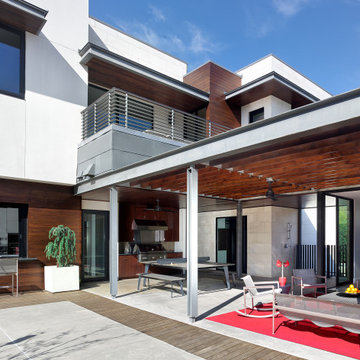
Immagine di un grande patio o portico contemporaneo dietro casa con lastre di cemento e una pergola
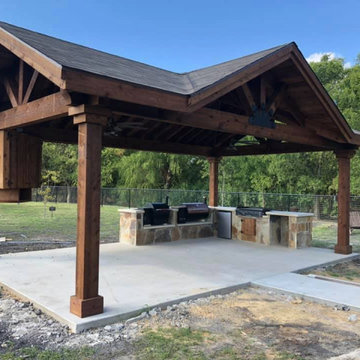
26X16 A-Frame Cedar Arbor with TV box, open stone outdoor kitchen
Foto di un grande patio o portico stile rurale dietro casa con lastre di cemento e un gazebo o capanno
Foto di un grande patio o portico stile rurale dietro casa con lastre di cemento e un gazebo o capanno
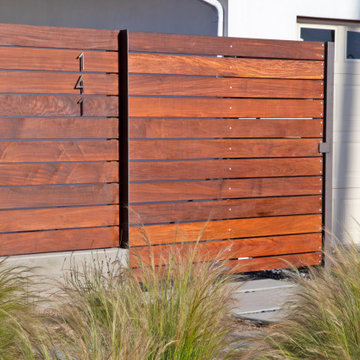
This front yard overhaul in Shell Beach, CA included the installation of concrete walkway and patio slabs with Mexican pebble joints, a raised concrete patio and steps for enjoying ocean-side sunset views, a horizontal board ipe privacy screen and gate to create a courtyard with raised steel planters and a custom gas fire pit, landscape lighting, and minimal planting for a modern aesthetic.
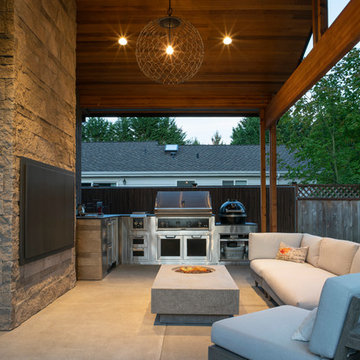
Covered porch with outdoor kitchen, fire pit table and built-in entertainment center
Idee per un patio o portico minimal dietro casa con lastre di cemento e un tetto a sbalzo
Idee per un patio o portico minimal dietro casa con lastre di cemento e un tetto a sbalzo
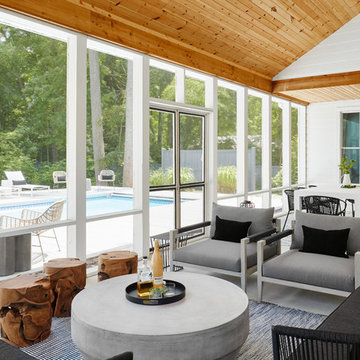
Idee per un portico stile marinaro dietro casa con un portico chiuso, lastre di cemento e un tetto a sbalzo
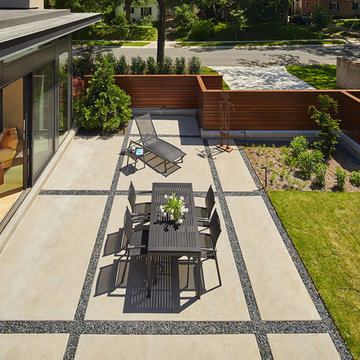
Esempio di un patio o portico minimal di medie dimensioni e dietro casa con lastre di cemento e nessuna copertura
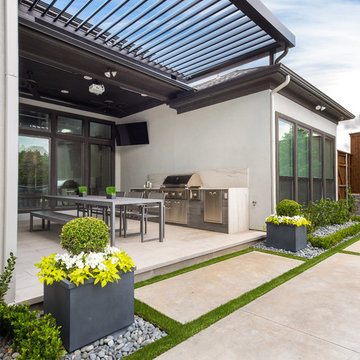
Located in Frisco, Texas, this project uses every inch to create a retreat for family fun and entertaining. Anchored by a new, modern swimming pool and water fountain feature, this project also includes a covered porch, outdoor kitchen and dining area, built-in fire pit seating, play area and mature landscaping to create shade and privacy.
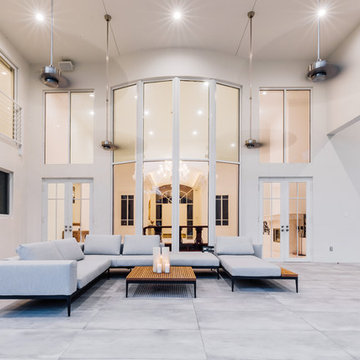
A breathtaking, luxury residence in South Florida’s exclusive Cocoplum neighborhood blends clean, contemporary craftsmanship with warmth and comfort. Sanandres completed extensive structural intervention to improve the flow and function of the award-winning residence’s interior spaces.
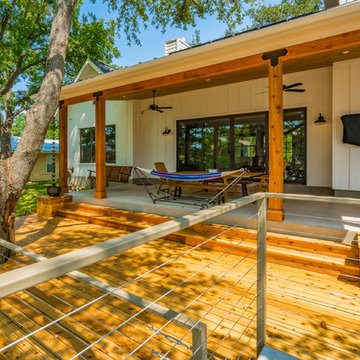
Mark Adams
Ispirazione per un grande patio o portico country dietro casa con un focolare, lastre di cemento e un tetto a sbalzo
Ispirazione per un grande patio o portico country dietro casa con un focolare, lastre di cemento e un tetto a sbalzo
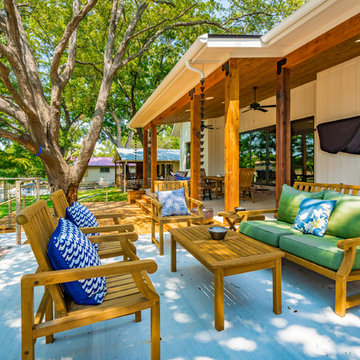
Mark Adams
Immagine di un grande patio o portico country dietro casa con un focolare, lastre di cemento e un tetto a sbalzo
Immagine di un grande patio o portico country dietro casa con un focolare, lastre di cemento e un tetto a sbalzo
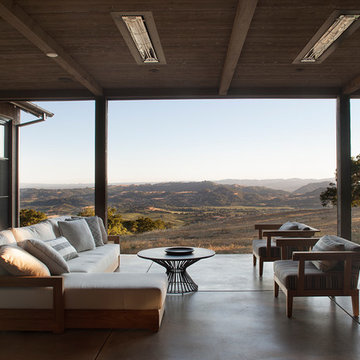
Ispirazione per un patio o portico country dietro casa con lastre di cemento e un tetto a sbalzo
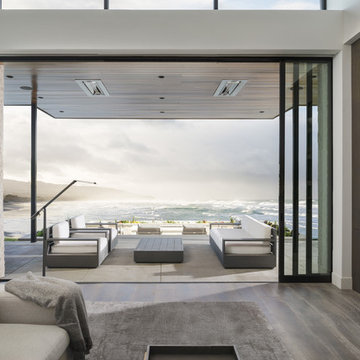
Gabe Border
Immagine di un patio o portico minimal con lastre di cemento e un tetto a sbalzo
Immagine di un patio o portico minimal con lastre di cemento e un tetto a sbalzo
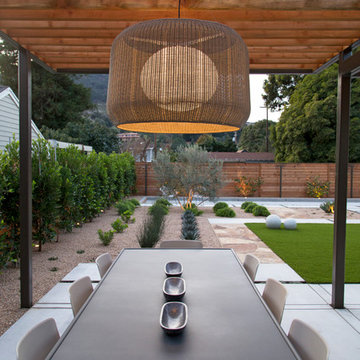
photography by Joslyn Amato
Esempio di un grande patio o portico moderno dietro casa con lastre di cemento e una pergola
Esempio di un grande patio o portico moderno dietro casa con lastre di cemento e una pergola
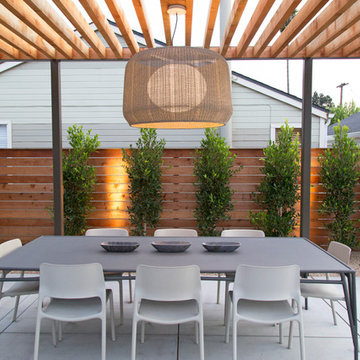
photography by Joslyn Amato
Esempio di un grande patio o portico minimalista dietro casa con lastre di cemento e una pergola
Esempio di un grande patio o portico minimalista dietro casa con lastre di cemento e una pergola
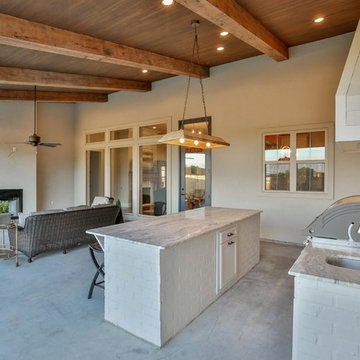
Foto di un patio o portico country dietro casa con lastre di cemento e un tetto a sbalzo
Patii e Portici con lastre di cemento - Foto e idee
150
