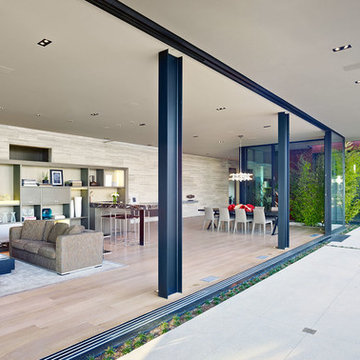Patii e Portici grigi con lastre di cemento - Foto e idee
Filtra anche per:
Budget
Ordina per:Popolari oggi
1 - 20 di 1.457 foto
1 di 3

Idee per un ampio patio o portico chic nel cortile laterale con lastre di cemento e un tetto a sbalzo

PixelProFoto
Immagine di un grande patio o portico moderno nel cortile laterale con lastre di cemento e una pergola
Immagine di un grande patio o portico moderno nel cortile laterale con lastre di cemento e una pergola
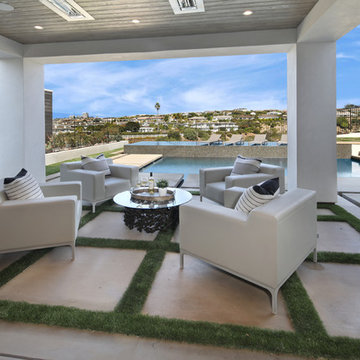
Jeri Koegel
Immagine di un patio o portico contemporaneo dietro casa con lastre di cemento e un tetto a sbalzo
Immagine di un patio o portico contemporaneo dietro casa con lastre di cemento e un tetto a sbalzo

This remodeled home features Phantom Screens’ motorized retractable wall screen. The home was built in the 1980’s and is a perfect example of the architecture and styling of that time. It has now been transformed with Bahamian styled architecture and will be inspirational to both home owners and builders.
Photography: Jeffrey A. Davis Photography
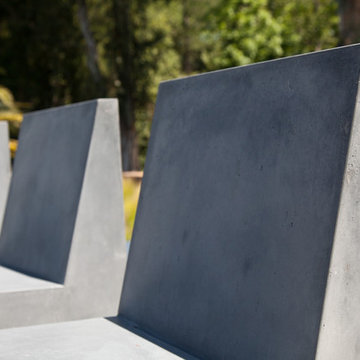
Copyrights: WA design
Esempio di un grande patio o portico contemporaneo dietro casa con un focolare, lastre di cemento e nessuna copertura
Esempio di un grande patio o portico contemporaneo dietro casa con un focolare, lastre di cemento e nessuna copertura
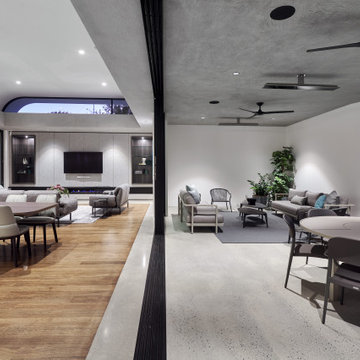
Foto di un grande patio o portico moderno dietro casa con lastre di cemento e un tetto a sbalzo
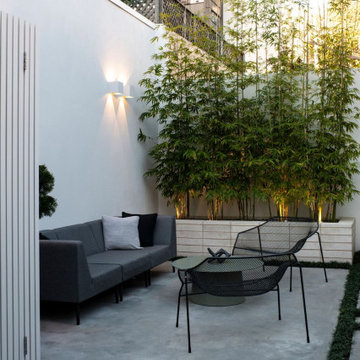
Foto di un piccolo patio o portico contemporaneo dietro casa con lastre di cemento e nessuna copertura
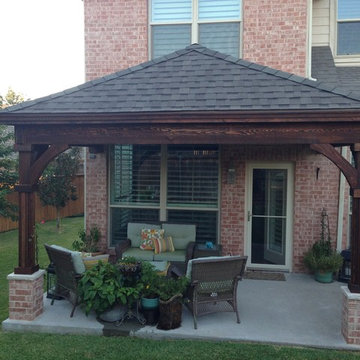
Idee per un piccolo patio o portico american style dietro casa con lastre di cemento e un tetto a sbalzo
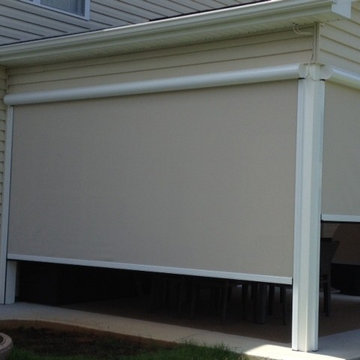
This stunning outdoor living space is enclosed with ClearView Motion Screens and retractable screen. The screens open with the touch of a button to allow easy access to the yard and view. The customers chose the 85% UV block Pebble colored screen. They now experience ten to fifteen degrees difference in temperature behind the screens protected from the western sun. The screen also block sun glare, but still allow light into space. They not only function to improve the comfort on their patio, but they look amazing. These Boiling Springs homeowners have a patio like no other in their neighborhood. They truly have an outdoor living space that the "Jones" would envy.
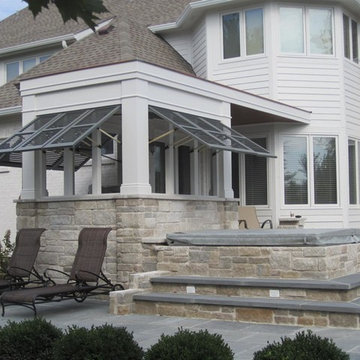
Esempio di un patio o portico tradizionale di medie dimensioni e dietro casa con lastre di cemento e nessuna copertura
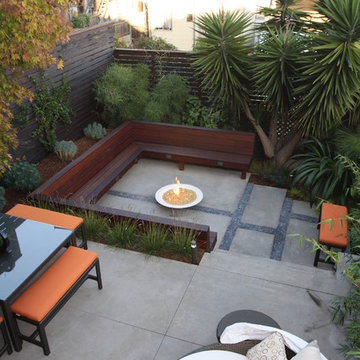
Jude Hellewell and Laura White
Ispirazione per un patio o portico moderno con un focolare, lastre di cemento e nessuna copertura
Ispirazione per un patio o portico moderno con un focolare, lastre di cemento e nessuna copertura
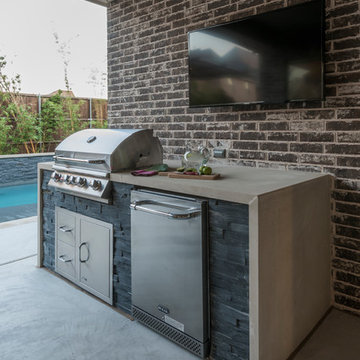
AquaTerra Outdoors was hired to bring life to the outdoors of the new home. When it came time to design the space we were challenged with the tight space of the backyard. We worked through the concepts and we were able to incorporate a new pool with spa, custom water feature wall, Ipe wood deck, outdoor kitchen, custom steel and Ipe wood shade arbor and fire pit. We also designed and installed all the landscaping including the custom steel planter.
Photography: Wade Griffith
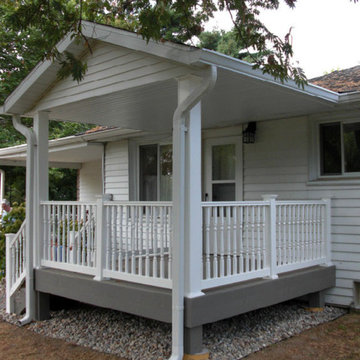
Esempio di un portico tradizionale di medie dimensioni e davanti casa con lastre di cemento e un tetto a sbalzo
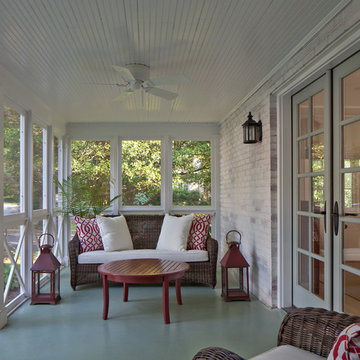
Screen porch was rebuilt with new wood pilasters, rails, trim, ceiling fan, lighting, and new French doors connecting it to dining room.
Photo by Allen Russ
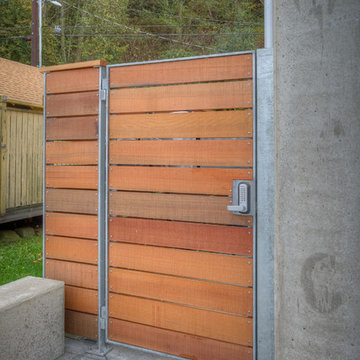
Patio door detail. Photography by Lucas Henning.
Idee per un piccolo patio o portico minimalista davanti casa con lastre di cemento e nessuna copertura
Idee per un piccolo patio o portico minimalista davanti casa con lastre di cemento e nessuna copertura
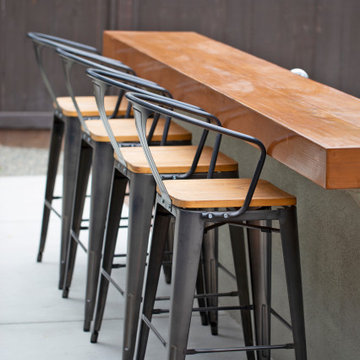
This spacious, multi-level backyard in San Luis Obispo, CA, once completely underutilized and overtaken by weeds, was converted into the ultimate outdoor entertainment space with a custom pool and spa as the centerpiece. A cabana with a built-in storage bench, outdoor TV and wet bar provide a protected place to chill during hot pool days, and a screened outdoor shower nearby is perfect for rinsing off after a dip. A hammock attached to the master deck and the adjacent pool deck are ideal for relaxing and soaking up some rays. The stone veneer-faced water feature wall acts as a backdrop for the pool area, and transitions into a retaining wall dividing the upper and lower levels. An outdoor sectional surrounds a gas fire bowl to create a cozy spot to entertain in the evenings, with string lights overhead for ambiance. A Belgard paver patio connects the lounge area to the outdoor kitchen with a Bull gas grill and cabinetry, polished concrete counter tops, and a wood bar top with seating. The outdoor kitchen is tucked in next to the main deck, one of the only existing elements that remain from the previous space, which now functions as an outdoor dining area overlooking the entire yard. Finishing touches included low-voltage LED landscape lighting, pea gravel mulch, and lush planting areas and outdoor decor.
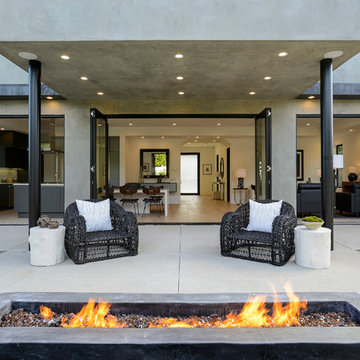
All photos belong to SAMTAK Design, Inc.
Idee per un patio o portico minimalista dietro casa con un focolare, lastre di cemento e un tetto a sbalzo
Idee per un patio o portico minimalista dietro casa con un focolare, lastre di cemento e un tetto a sbalzo
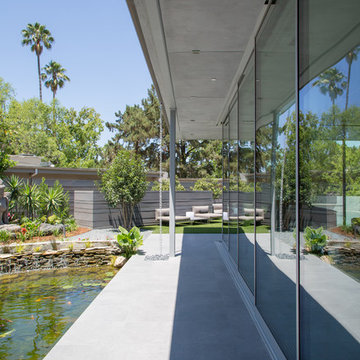
Architecture by Nest Architecture
Photography by Bethany Nauert
Idee per un patio o portico design dietro casa con lastre di cemento e un tetto a sbalzo
Idee per un patio o portico design dietro casa con lastre di cemento e un tetto a sbalzo
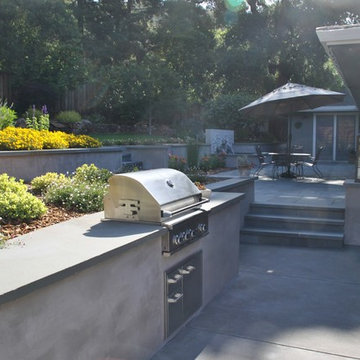
Esempio di un patio o portico minimal di medie dimensioni e dietro casa con lastre di cemento
Patii e Portici grigi con lastre di cemento - Foto e idee
1
