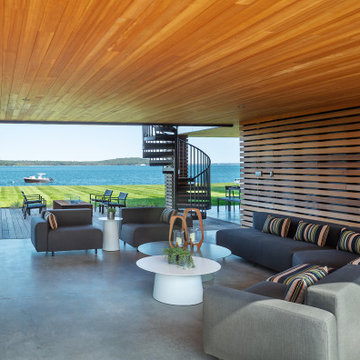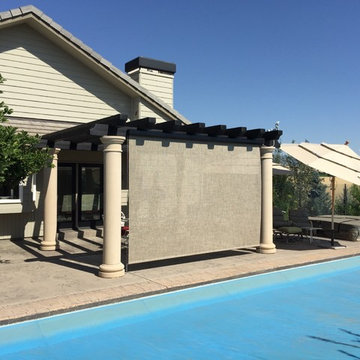Patii e Portici grandi con lastre di cemento - Foto e idee
Filtra anche per:
Budget
Ordina per:Popolari oggi
1 - 20 di 6.538 foto
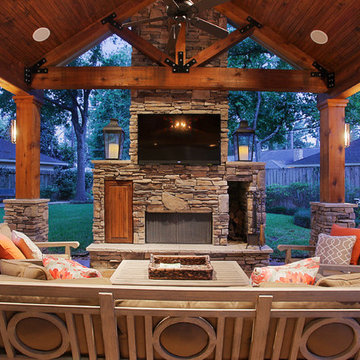
Ispirazione per un grande patio o portico stile rurale dietro casa con un focolare, un tetto a sbalzo e lastre di cemento
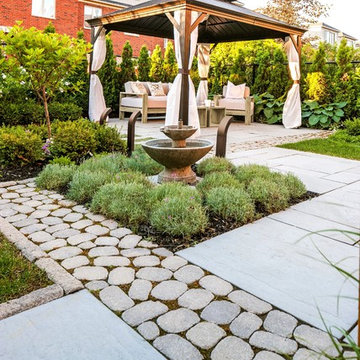
Idee per un grande patio o portico tradizionale dietro casa con fontane, lastre di cemento e un gazebo o capanno

Rustic Style Fire Feature - Techo-Bloc's Valencia Fire Pit with custom caps.
Foto di un grande patio o portico minimal dietro casa con un focolare e lastre di cemento
Foto di un grande patio o portico minimal dietro casa con un focolare e lastre di cemento

Ispirazione per un grande patio o portico classico dietro casa con un focolare, lastre di cemento e nessuna copertura
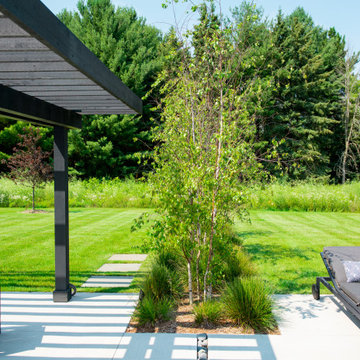
A planting bed with a linear group of river birch cuts into the concrete patio to help define two separate spaces.
Renn Kuennen Photography
Immagine di un grande patio o portico country dietro casa con lastre di cemento e una pergola
Immagine di un grande patio o portico country dietro casa con lastre di cemento e una pergola
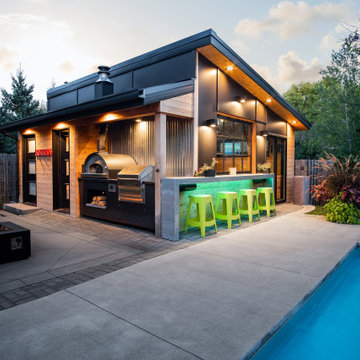
Ispirazione per un grande patio o portico minimal dietro casa con lastre di cemento e un tetto a sbalzo

The Holloway blends the recent revival of mid-century aesthetics with the timelessness of a country farmhouse. Each façade features playfully arranged windows tucked under steeply pitched gables. Natural wood lapped siding emphasizes this homes more modern elements, while classic white board & batten covers the core of this house. A rustic stone water table wraps around the base and contours down into the rear view-out terrace.
Inside, a wide hallway connects the foyer to the den and living spaces through smooth case-less openings. Featuring a grey stone fireplace, tall windows, and vaulted wood ceiling, the living room bridges between the kitchen and den. The kitchen picks up some mid-century through the use of flat-faced upper and lower cabinets with chrome pulls. Richly toned wood chairs and table cap off the dining room, which is surrounded by windows on three sides. The grand staircase, to the left, is viewable from the outside through a set of giant casement windows on the upper landing. A spacious master suite is situated off of this upper landing. Featuring separate closets, a tiled bath with tub and shower, this suite has a perfect view out to the rear yard through the bedroom's rear windows. All the way upstairs, and to the right of the staircase, is four separate bedrooms. Downstairs, under the master suite, is a gymnasium. This gymnasium is connected to the outdoors through an overhead door and is perfect for athletic activities or storing a boat during cold months. The lower level also features a living room with a view out windows and a private guest suite.
Architect: Visbeen Architects
Photographer: Ashley Avila Photography
Builder: AVB Inc.
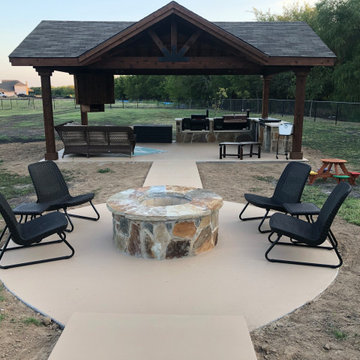
Cedar, Open Joists
Esempio di un grande patio o portico rustico dietro casa con un focolare, lastre di cemento e un gazebo o capanno
Esempio di un grande patio o portico rustico dietro casa con un focolare, lastre di cemento e un gazebo o capanno
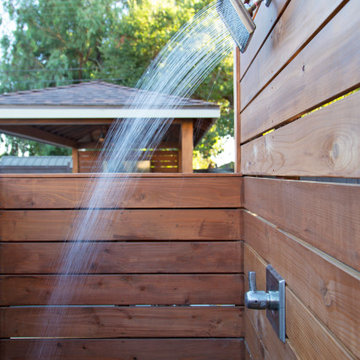
This spacious, multi-level backyard in San Luis Obispo, CA, once completely underutilized and overtaken by weeds, was converted into the ultimate outdoor entertainment space with a custom pool and spa as the centerpiece. A cabana with a built-in storage bench, outdoor TV and wet bar provide a protected place to chill during hot pool days, and a screened outdoor shower nearby is perfect for rinsing off after a dip. A hammock attached to the master deck and the adjacent pool deck are ideal for relaxing and soaking up some rays. The stone veneer-faced water feature wall acts as a backdrop for the pool area, and transitions into a retaining wall dividing the upper and lower levels. An outdoor sectional surrounds a gas fire bowl to create a cozy spot to entertain in the evenings, with string lights overhead for ambiance. A Belgard paver patio connects the lounge area to the outdoor kitchen with a Bull gas grill and cabinetry, polished concrete counter tops, and a wood bar top with seating. The outdoor kitchen is tucked in next to the main deck, one of the only existing elements that remain from the previous space, which now functions as an outdoor dining area overlooking the entire yard. Finishing touches included low-voltage LED landscape lighting, pea gravel mulch, and lush planting areas and outdoor decor.

Dutton Architects did an extensive renovation of a post and beam mid-century modern house in the canyons of Beverly Hills. The house was brought down to the studs, with new interior and exterior finishes, windows and doors, lighting, etc. A secure exterior door allows the visitor to enter into a garden before arriving at a glass wall and door that leads inside, allowing the house to feel as if the front garden is part of the interior space. Similarly, large glass walls opening to a new rear gardena and pool emphasizes the indoor-outdoor qualities of this house. photos by Undine Prohl
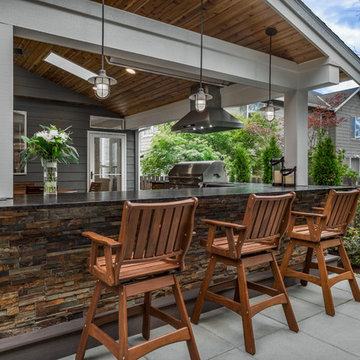
jimmywhitephotography
Ispirazione per un grande patio o portico chic dietro casa con lastre di cemento e nessuna copertura
Ispirazione per un grande patio o portico chic dietro casa con lastre di cemento e nessuna copertura
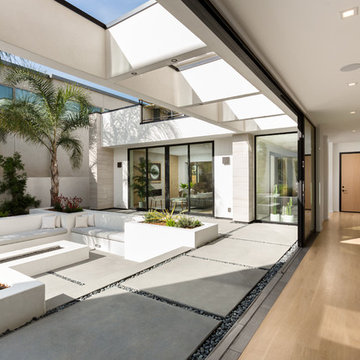
Clark Dugger Photography
Idee per un grande patio o portico design dietro casa con un focolare, lastre di cemento e un tetto a sbalzo
Idee per un grande patio o portico design dietro casa con un focolare, lastre di cemento e un tetto a sbalzo
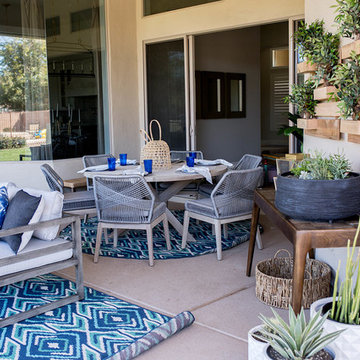
outdoor space with color and a good energy feel
Foto di un grande patio o portico bohémian dietro casa con lastre di cemento e un tetto a sbalzo
Foto di un grande patio o portico bohémian dietro casa con lastre di cemento e un tetto a sbalzo
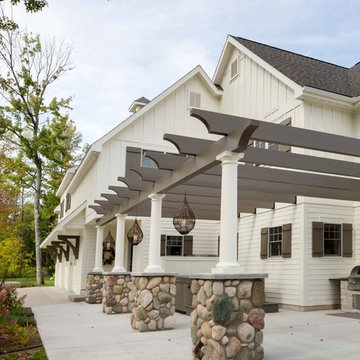
Esempio di un grande patio o portico tradizionale dietro casa con lastre di cemento e una pergola
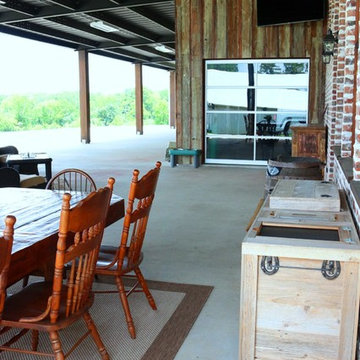
View of front porch and Entry
Foto di un grande portico country davanti casa con lastre di cemento e un tetto a sbalzo
Foto di un grande portico country davanti casa con lastre di cemento e un tetto a sbalzo
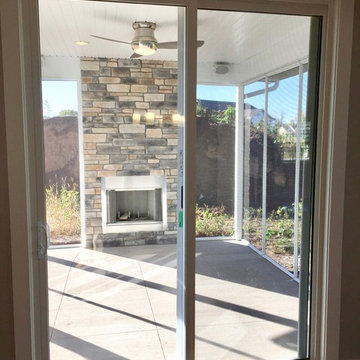
In the kitchen are these glass doors which lead to this amazing screen-in patio. The patio has a floor to ceiling fireplace that is perfect to keep warm by in any month of the year.
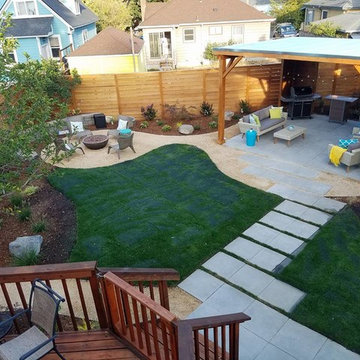
Immagine di un grande patio o portico classico dietro casa con un focolare, lastre di cemento e una pergola
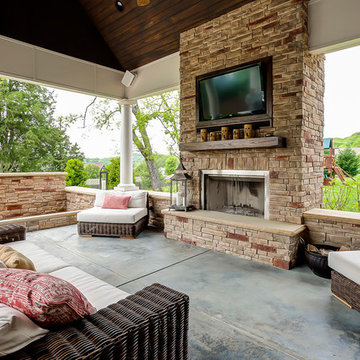
Foto di un grande patio o portico classico dietro casa con lastre di cemento, un tetto a sbalzo e un caminetto
Patii e Portici grandi con lastre di cemento - Foto e idee
1
