Patii e Portici con lastre di cemento e parapetto in legno - Foto e idee
Filtra anche per:
Budget
Ordina per:Popolari oggi
1 - 20 di 91 foto
1 di 3

Avalon Screened Porch Addition and Shower Repair
Esempio di un portico classico di medie dimensioni e dietro casa con un portico chiuso, lastre di cemento, un tetto a sbalzo e parapetto in legno
Esempio di un portico classico di medie dimensioni e dietro casa con un portico chiuso, lastre di cemento, un tetto a sbalzo e parapetto in legno

Foto di un grande portico classico dietro casa con un portico chiuso, lastre di cemento, un tetto a sbalzo e parapetto in legno

Custom screen porch design on our tiny house/cabin build in Barnum MN. 2/3 concrete posts topped by 10x10 pine timbers stained cedartone. 2 steel plates in between timber and concrete. 4x8 pine timbers painted black, along with screen frame. All of these natural materials and color tones pop nicely against the white metal siding and galvalume roofing. Black framing designed to disappear with black screens leaving the wood and concrete to jump out.
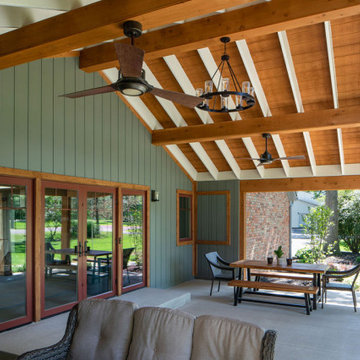
Idee per un portico rustico davanti casa con lastre di cemento, un tetto a sbalzo e parapetto in legno
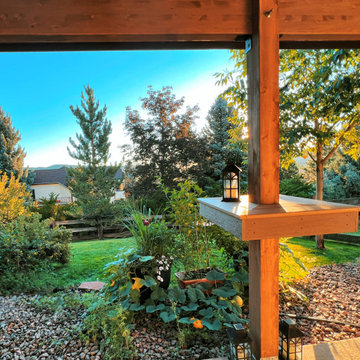
Second story upgraded Timbertech Pro Reserve composite deck in Antique Leather color with picture frame boarder in Dark Roast. Timbertech Evolutions railing in black was used with upgraded 7.5" cocktail rail in Azek English Walnut. Also featured is the "pub table" below the deck to set drinks on while playing yard games or gathering around and admiring the views. This couple wanted a deck where they could entertain, dine, relax, and enjoy the beautiful Colorado weather, and that is what Archadeck of Denver designed and built for them!
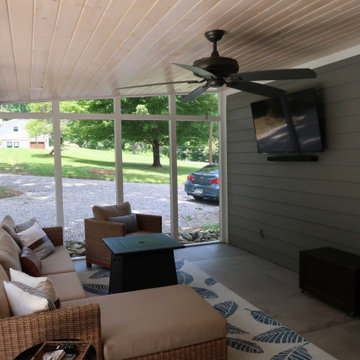
No bugs going to bother me
Ispirazione per un portico minimalista di medie dimensioni e dietro casa con un portico chiuso, lastre di cemento, un tetto a sbalzo e parapetto in legno
Ispirazione per un portico minimalista di medie dimensioni e dietro casa con un portico chiuso, lastre di cemento, un tetto a sbalzo e parapetto in legno
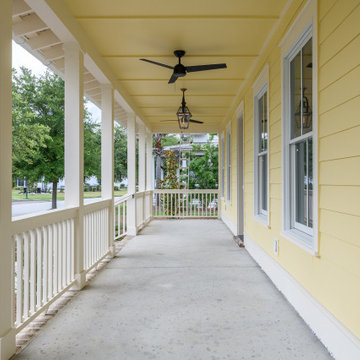
Esempio di un portico stile marinaro nel cortile laterale con un portico chiuso, lastre di cemento, un tetto a sbalzo e parapetto in legno
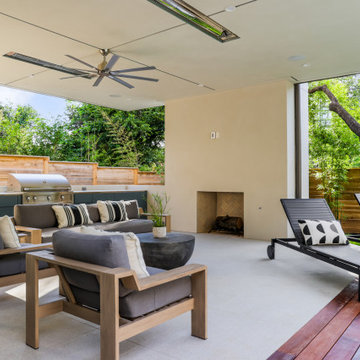
Outdoor porch by the pool, with griller, outdoor sofa, outdoor stainless steel ceiling fan
Ispirazione per un grande portico minimalista dietro casa con lastre di cemento, un tetto a sbalzo e parapetto in legno
Ispirazione per un grande portico minimalista dietro casa con lastre di cemento, un tetto a sbalzo e parapetto in legno

Screened-in porch with painted cedar shakes.
Idee per un portico stile marino di medie dimensioni e davanti casa con un portico chiuso, lastre di cemento, un tetto a sbalzo e parapetto in legno
Idee per un portico stile marino di medie dimensioni e davanti casa con un portico chiuso, lastre di cemento, un tetto a sbalzo e parapetto in legno
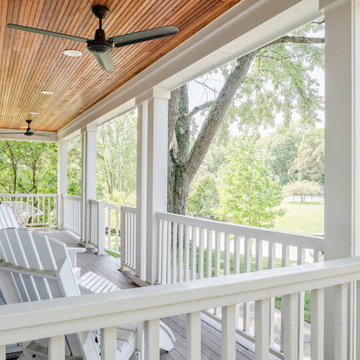
Tongue and groove Douglas fir adds the perfect touch to the ceiling of this front porch addition.Design and Build by Meadowlark Design+Build in Ann Arbor, Michigan. Photography by Sean Carter, Ann Arbor, Michigan.
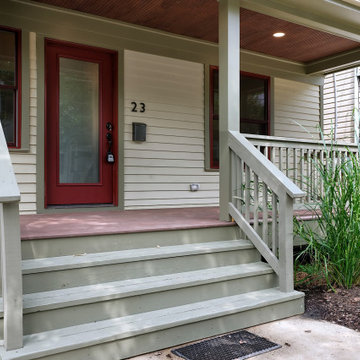
Front porch
Immagine di un portico classico di medie dimensioni e davanti casa con lastre di cemento, un tetto a sbalzo e parapetto in legno
Immagine di un portico classico di medie dimensioni e davanti casa con lastre di cemento, un tetto a sbalzo e parapetto in legno
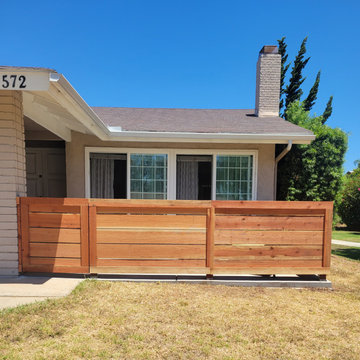
Immagine di un portico di medie dimensioni e davanti casa con lastre di cemento e parapetto in legno
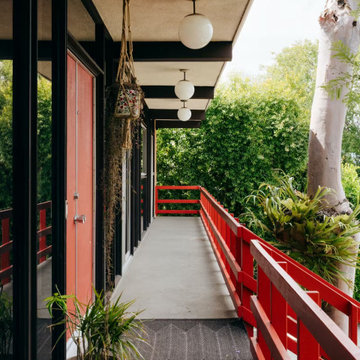
Foto di un portico moderno davanti casa con lastre di cemento, un tetto a sbalzo e parapetto in legno
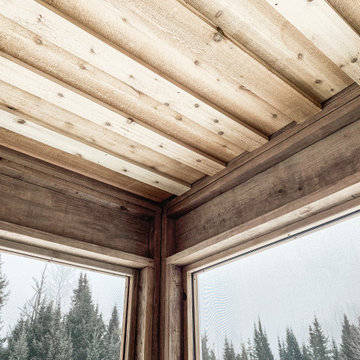
Esempio di un portico country di medie dimensioni e davanti casa con un portico chiuso, lastre di cemento, un tetto a sbalzo e parapetto in legno
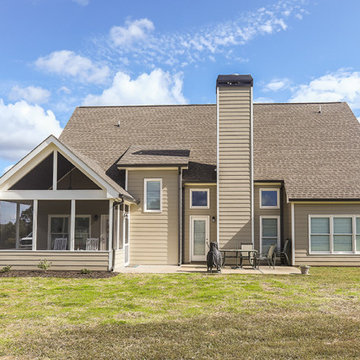
Avalon Screened Porch Addition and Shower Repair
Foto di un portico tradizionale di medie dimensioni e dietro casa con un portico chiuso, lastre di cemento, un tetto a sbalzo e parapetto in legno
Foto di un portico tradizionale di medie dimensioni e dietro casa con un portico chiuso, lastre di cemento, un tetto a sbalzo e parapetto in legno
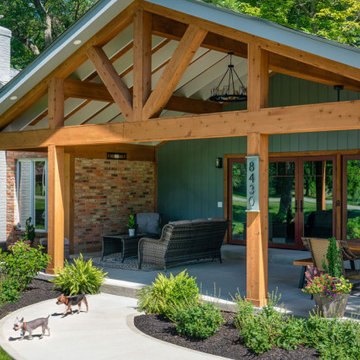
Ispirazione per un portico rustico davanti casa con lastre di cemento, un tetto a sbalzo e parapetto in legno
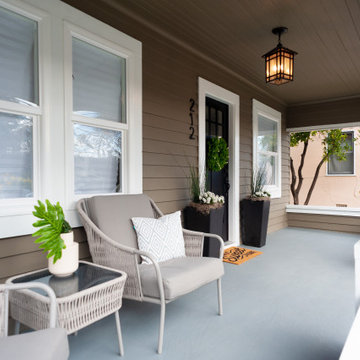
Foto di un grande portico stile americano davanti casa con lastre di cemento, un tetto a sbalzo e parapetto in legno
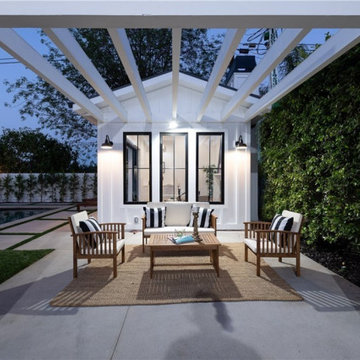
This is a view of the cabana and exterior sitting area. There is a trellis built in.
Esempio di un portico moderno di medie dimensioni e dietro casa con lastre di cemento, una pergola e parapetto in legno
Esempio di un portico moderno di medie dimensioni e dietro casa con lastre di cemento, una pergola e parapetto in legno
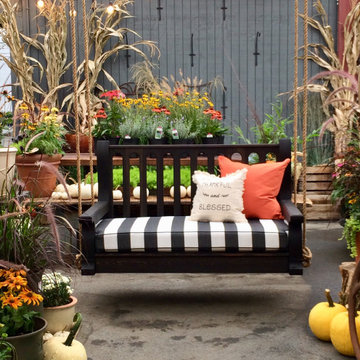
The Classic style Nostalgic Porch Swing in the Ebony stained finish. Cedar wood with natural manila ropes and Sunbrella fabric. And the perfect sofa-size providing comfort for your outdoor space.
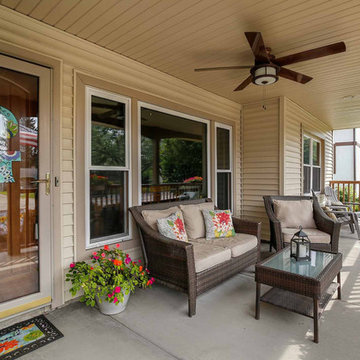
The front porch spans the width of the house, providing a buffer between house, yard, and street. The generous space is an extension of the home and offers an outdoor living space as well as dry entry for visitors.
Patii e Portici con lastre di cemento e parapetto in legno - Foto e idee
1