Patii e Portici con parapetto in legno - Foto e idee
Filtra anche per:
Budget
Ordina per:Popolari oggi
1 - 20 di 1.132 foto
1 di 2
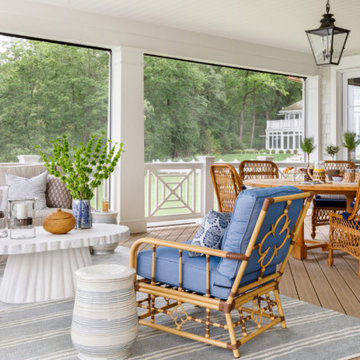
https://www.lowellcustomhomes.com
Photo by www.aimeemazzenga.com
Interior Design by www.northshorenest.com
Relaxed luxury on the shore of beautiful Geneva Lake in Wisconsin.
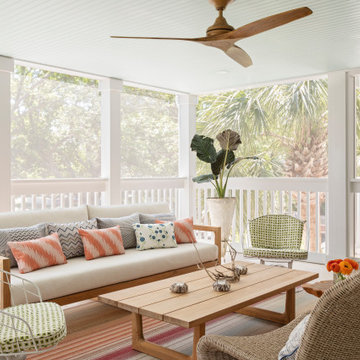
Esempio di un grande portico costiero dietro casa con un portico chiuso, un tetto a sbalzo e parapetto in legno

Idee per un portico stile rurale con un portico chiuso, pedane, un tetto a sbalzo e parapetto in legno

Immagine di un portico country di medie dimensioni e davanti casa con parapetto in legno
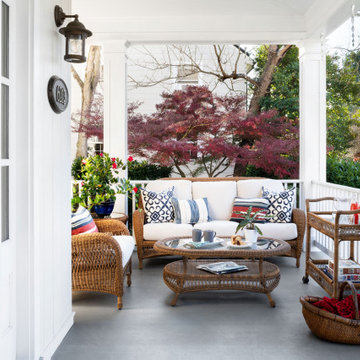
Stylish Productions
Esempio di un portico stile marinaro davanti casa con un tetto a sbalzo e parapetto in legno
Esempio di un portico stile marinaro davanti casa con un tetto a sbalzo e parapetto in legno
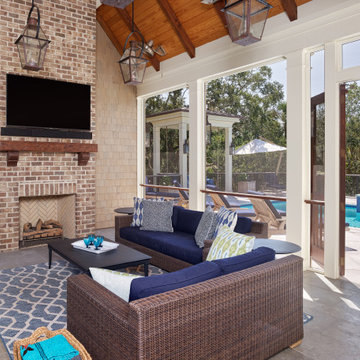
Ispirazione per un grande portico tradizionale dietro casa con un caminetto, un tetto a sbalzo, piastrelle e parapetto in legno

Bevelo copper gas lanterns, herringbone brick floor, and "Haint blue" tongue and groove ceiling.
Ispirazione per un portico country dietro casa con pavimentazioni in mattoni, un tetto a sbalzo e parapetto in legno
Ispirazione per un portico country dietro casa con pavimentazioni in mattoni, un tetto a sbalzo e parapetto in legno
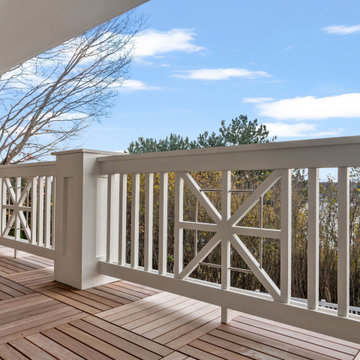
Shingle details and handsome stone accents give this traditional carriage house the look of days gone by while maintaining all of the convenience of today. The goal for this home was to maximize the views of the lake and this three-story home does just that. With multi-level porches and an abundance of windows facing the water. The exterior reflects character, timelessness, and architectural details to create a traditional waterfront home.
The exterior details include curved gable rooflines, crown molding, limestone accents, cedar shingles, arched limestone head garage doors, corbels, and an arched covered porch. Objectives of this home were open living and abundant natural light. This waterfront home provides space to accommodate entertaining, while still living comfortably for two. The interior of the home is distinguished as well as comfortable.
Graceful pillars at the covered entry lead into the lower foyer. The ground level features a bonus room, full bath, walk-in closet, and garage. Upon entering the main level, the south-facing wall is filled with numerous windows to provide the entire space with lake views and natural light. The hearth room with a coffered ceiling and covered terrace opens to the kitchen and dining area.
The best views were saved on the upper level for the master suite. Third-floor of this traditional carriage house is a sanctuary featuring an arched opening covered porch, two walk-in closets, and an en suite bathroom with a tub and shower.
Round Lake carriage house is located in Charlevoix, Michigan. Round lake is the best natural harbor on Lake Michigan. Surrounded by the City of Charlevoix, it is uniquely situated in an urban center, but with access to thousands of acres of the beautiful waters of northwest Michigan. The lake sits between Lake Michigan to the west and Lake Charlevoix to the east.
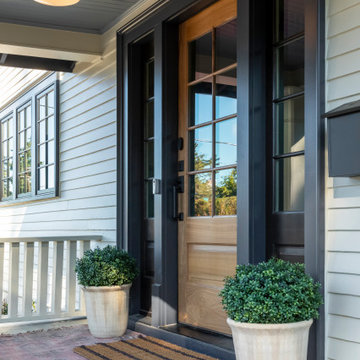
Vintage-inspired front porch with pendant light, vintage rug, black trim and wood door.
© Cindy Apple Photography
Ispirazione per un portico tradizionale davanti casa con un parasole e parapetto in legno
Ispirazione per un portico tradizionale davanti casa con un parasole e parapetto in legno
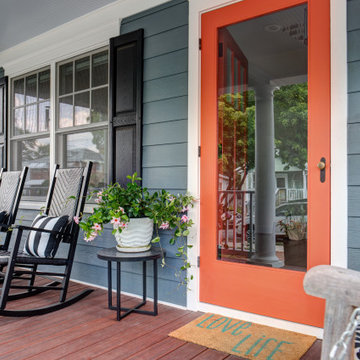
Esempio di un portico classico con pedane, un tetto a sbalzo e parapetto in legno
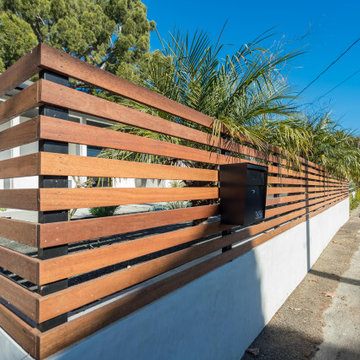
Front of The House Fence
Foto di un portico moderno davanti casa con parapetto in legno
Foto di un portico moderno davanti casa con parapetto in legno
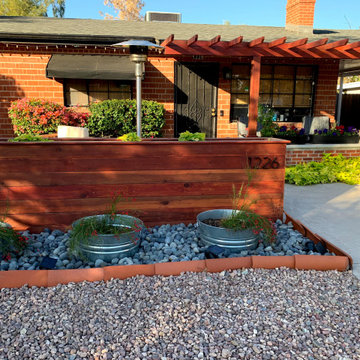
Extended flagstone walkway to a front yard patio with redwood planter wall, pale planters and mexican beach stone.
Ispirazione per un grande portico minimal davanti casa con un giardino in vaso, pavimentazioni in pietra naturale, una pergola e parapetto in legno
Ispirazione per un grande portico minimal davanti casa con un giardino in vaso, pavimentazioni in pietra naturale, una pergola e parapetto in legno
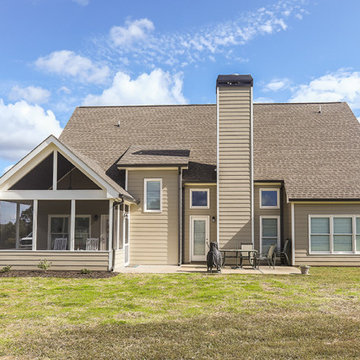
Avalon Screened Porch Addition and Shower Repair
Foto di un portico tradizionale di medie dimensioni e dietro casa con un portico chiuso, lastre di cemento, un tetto a sbalzo e parapetto in legno
Foto di un portico tradizionale di medie dimensioni e dietro casa con un portico chiuso, lastre di cemento, un tetto a sbalzo e parapetto in legno
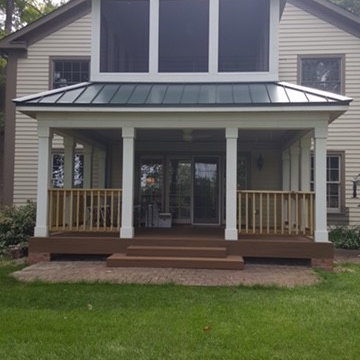
Immagine di un portico american style di medie dimensioni e dietro casa con pedane, un portico chiuso, un tetto a sbalzo e parapetto in legno
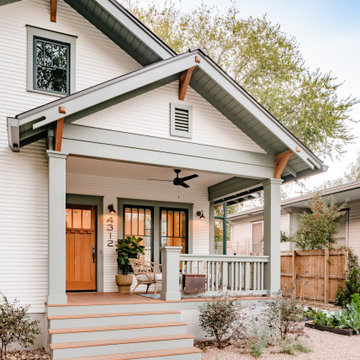
Front Porch
Immagine di un portico tradizionale davanti casa con pedane, un tetto a sbalzo e parapetto in legno
Immagine di un portico tradizionale davanti casa con pedane, un tetto a sbalzo e parapetto in legno
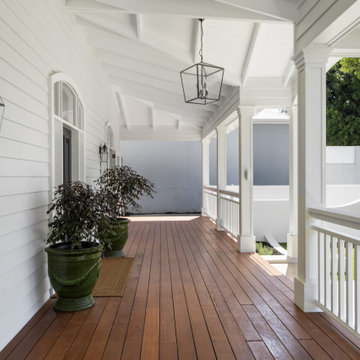
Immagine di un portico tradizionale davanti casa con una pergola e parapetto in legno
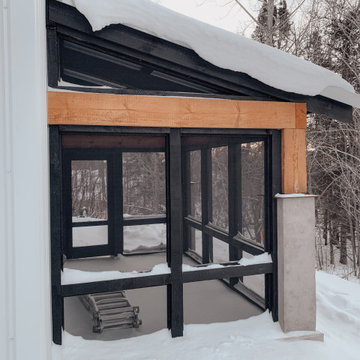
Esempio di un portico country di medie dimensioni e dietro casa con lastre di cemento, un tetto a sbalzo e parapetto in legno
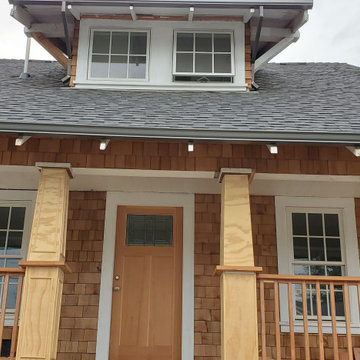
Before primer and paint was applied to new redwood railings and stain to front door
Esempio di un portico american style di medie dimensioni e davanti casa con cemento stampato, un tetto a sbalzo e parapetto in legno
Esempio di un portico american style di medie dimensioni e davanti casa con cemento stampato, un tetto a sbalzo e parapetto in legno
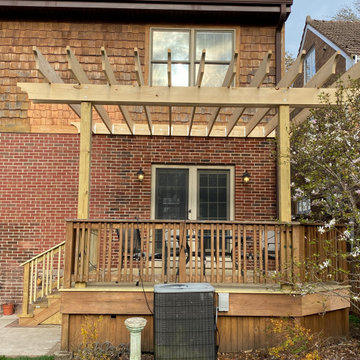
Pergola Rafters during Installation.
Esempio di un piccolo portico chic dietro casa con pedane, una pergola e parapetto in legno
Esempio di un piccolo portico chic dietro casa con pedane, una pergola e parapetto in legno
Patii e Portici con parapetto in legno - Foto e idee
1
