Patii e Portici verdi con parapetto in legno - Foto e idee
Filtra anche per:
Budget
Ordina per:Popolari oggi
1 - 20 di 119 foto
1 di 3
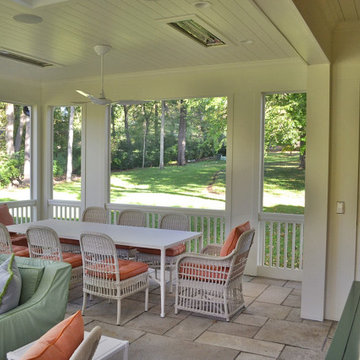
The owner wanted a screened porch sized to accommodate a dining table for 8 and a large soft seating group centered on an outdoor fireplace. The addition was to harmonize with the entry porch and dining bay addition we completed 1-1/2 years ago.
Our solution was to add a pavilion like structure with half round columns applied to structural panels, The panels allow for lateral bracing, screen frame & railing attachment, and space for electrical outlets and fixtures.
Photography by Chris Marshall
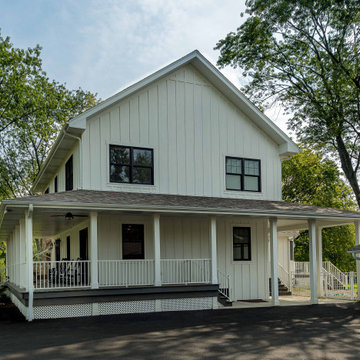
Esempio di un grande portico country nel cortile laterale con pedane, un tetto a sbalzo e parapetto in legno
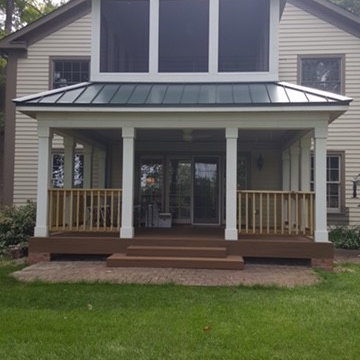
Immagine di un portico american style di medie dimensioni e dietro casa con pedane, un portico chiuso, un tetto a sbalzo e parapetto in legno
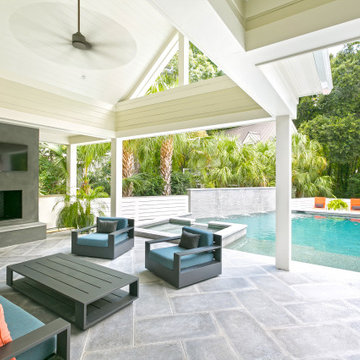
Immagine di un portico chic di medie dimensioni e dietro casa con un caminetto, piastrelle, un tetto a sbalzo e parapetto in legno

Photography by Golden Gate Creative
Idee per un portico country di medie dimensioni e dietro casa con pedane, un tetto a sbalzo e parapetto in legno
Idee per un portico country di medie dimensioni e dietro casa con pedane, un tetto a sbalzo e parapetto in legno
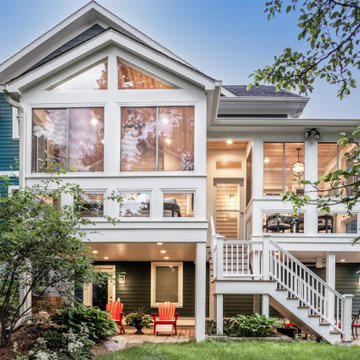
The floating screened porch addition melds perfectly with both the original home's design and the yard's topography. The elevated deck and porch create cozy spaces that are protected the elements and allow the family to enjoy the beautiful surrounding yard. Design and Build by Meadowlark Design Build in Ann Arbor, Michigan. Photography by Sean Carter, Ann Arbor, Mi.
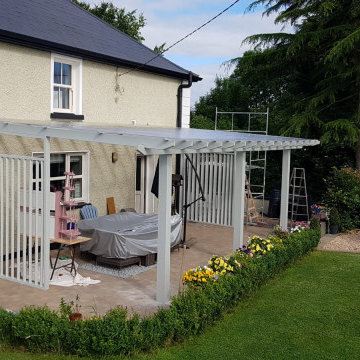
Open-air porch (Veranda) built by BuildTech's talented carpenters and joiners in Navan, Co.Meath.
Immagine di un portico chic di medie dimensioni e dietro casa con un portico chiuso, pavimentazioni in cemento e parapetto in legno
Immagine di un portico chic di medie dimensioni e dietro casa con un portico chiuso, pavimentazioni in cemento e parapetto in legno
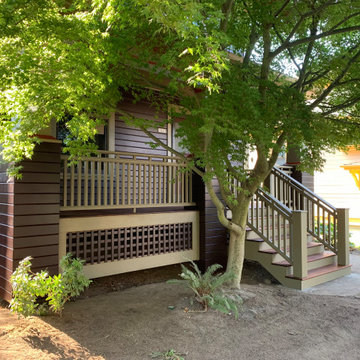
Foto di un portico classico di medie dimensioni e davanti casa con un tetto a sbalzo e parapetto in legno
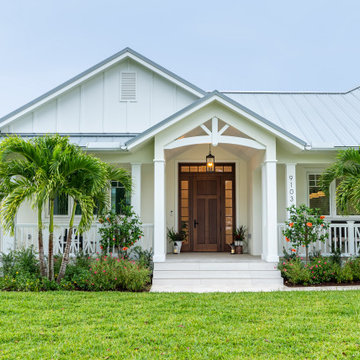
Immagine di un grande portico country davanti casa con piastrelle, un tetto a sbalzo e parapetto in legno
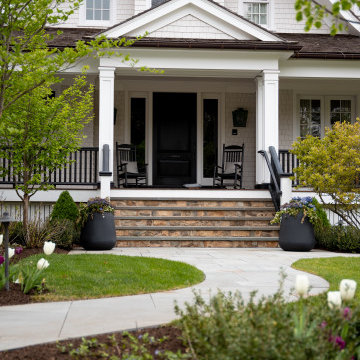
Immagine di un grande portico tradizionale davanti casa con pavimentazioni in pietra naturale e parapetto in legno

Архитекторы: Дмитрий Глушков, Фёдор Селенин; Фото: Антон Лихтарович
Idee per un grande portico minimal davanti casa con un tetto a sbalzo, un portico chiuso, pavimentazioni in pietra naturale e parapetto in legno
Idee per un grande portico minimal davanti casa con un tetto a sbalzo, un portico chiuso, pavimentazioni in pietra naturale e parapetto in legno
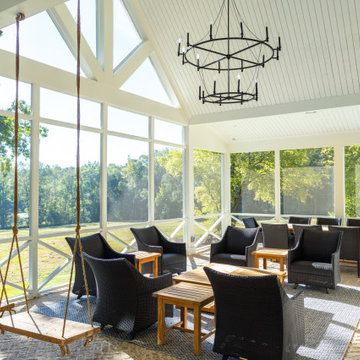
Esempio di un grande portico country dietro casa con un portico chiuso, pavimentazioni in mattoni, un tetto a sbalzo e parapetto in legno
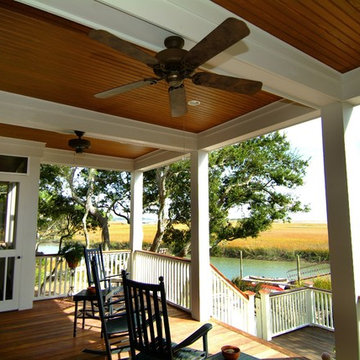
Sam Holland
Esempio di un portico tradizionale di medie dimensioni e dietro casa con pedane, un tetto a sbalzo e parapetto in legno
Esempio di un portico tradizionale di medie dimensioni e dietro casa con pedane, un tetto a sbalzo e parapetto in legno
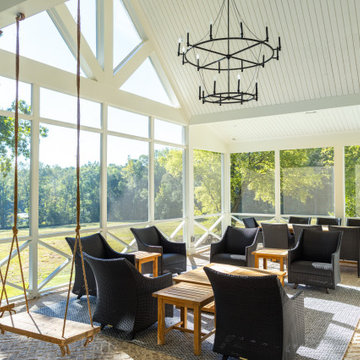
Rear Porch Vaulted
Idee per un grande portico country dietro casa con un portico chiuso, pavimentazioni in mattoni, un tetto a sbalzo e parapetto in legno
Idee per un grande portico country dietro casa con un portico chiuso, pavimentazioni in mattoni, un tetto a sbalzo e parapetto in legno
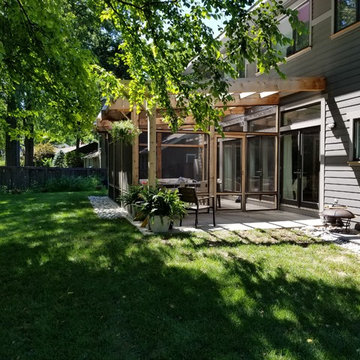
Ispirazione per un portico tradizionale di medie dimensioni e dietro casa con un portico chiuso, una pergola e parapetto in legno

Esempio di un portico stile rurale davanti casa con lastre di cemento, un tetto a sbalzo e parapetto in legno
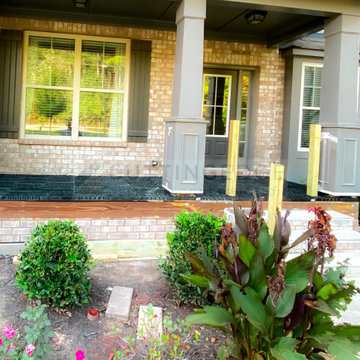
This beautiful new construction craftsman-style home had the typical builder's grade front porch with wood deck board flooring and painted wood steps. Also, there was a large unpainted wood board across the bottom front, and an opening remained that was large enough to be used as a crawl space underneath the porch which quickly became home to unwanted critters.
In order to beautify this space, we removed the wood deck boards and installed the proper floor joists. Atop the joists, we also added a permeable paver system. This is very important as this system not only serves as necessary support for the natural stone pavers but would also firmly hold the sand being used as grout between the pavers.
In addition, we installed matching brick across the bottom front of the porch to fill in the crawl space and painted the wood board to match hand rails and columns.
Next, we replaced the original wood steps by building new concrete steps faced with matching brick and topped with natural stone pavers.
Finally, we added new hand rails and cemented the posts on top of the steps for added stability.
WOW...not only was the outcome a gorgeous transformation but the front porch overall is now much more sturdy and safe!
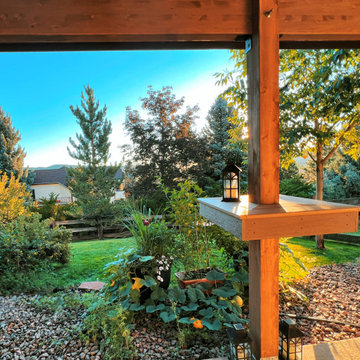
Second story upgraded Timbertech Pro Reserve composite deck in Antique Leather color with picture frame boarder in Dark Roast. Timbertech Evolutions railing in black was used with upgraded 7.5" cocktail rail in Azek English Walnut. Also featured is the "pub table" below the deck to set drinks on while playing yard games or gathering around and admiring the views. This couple wanted a deck where they could entertain, dine, relax, and enjoy the beautiful Colorado weather, and that is what Archadeck of Denver designed and built for them!
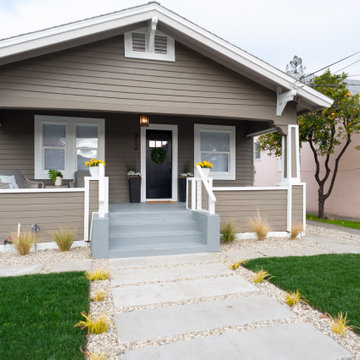
Ispirazione per un grande portico stile americano davanti casa con lastre di cemento, un tetto a sbalzo e parapetto in legno
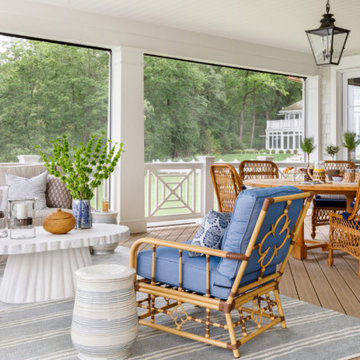
https://www.lowellcustomhomes.com
Photo by www.aimeemazzenga.com
Interior Design by www.northshorenest.com
Relaxed luxury on the shore of beautiful Geneva Lake in Wisconsin.
Patii e Portici verdi con parapetto in legno - Foto e idee
1