Patii e Portici di medie dimensioni con lastre di cemento - Foto e idee
Filtra anche per:
Budget
Ordina per:Popolari oggi
1 - 20 di 9.237 foto
1 di 3

Esempio di un portico stile americano di medie dimensioni e davanti casa con lastre di cemento e un tetto a sbalzo

A line of 'Skyracer' molinia repeats the same element from the front yard and is paralleled by a bluestone stepper path into the lawn.
Westhauser Photography
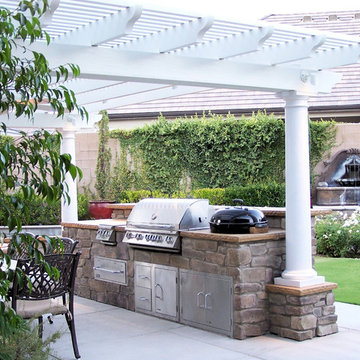
Sunset Construction and Design specializes in creating residential patio retreats, outdoor kitchens with fireplaces and luxurious outdoor living rooms. Our design-build service can turn an ordinary back yard into a natural extension of your home giving you a whole new dimension for entertaining or simply unwinding at the end of the day.
Today, almost any activity you enjoy inside your home you can bring to the outside. Depending on your budget, your outdoor room can be simple, with a stamped concrete patio, a grill and a table for dining, or more elaborate with a fully functional outdoor kitchen complete with concrete countertops for preparing and serving food, a sink and a refrigerator. You can take the concept even further by adding such amenities as a concrete pizza oven, a fireplace or fire-pit, a concrete bar-top for serving cocktails, an architectural concrete fountain, landscape lighting and concrete statuary.
Cooking
Something to cook with, such as a barbecue grill or wood-fired pizza oven, and countertops for food preparation and serving are key elements in a well-designed outdoor kitchen. Concrete countertops offer the advantages of weather resistance and versatility, since they can be formed into any shape you desire to suit the space. A coat of sealer will simplify cleanup by protecting your countertop from stains. Other amenities, such as concrete bar-tops and outdoor sinks with plumbing, can expand your entertainment options.
Hearth
Wood-burning or gas fireplaces, fire pits, chimineas and portable patio heaters extend the enjoyment of outdoor living well into the evening while creating a cozy conversation area for people to gather around.
If you’re interested in converting a boring back yard or starting from scratch in a new home, look us up! A great patio and outdoor living area can easily be yours.
Greg, Sunset Construction & Design in Fresno, CA.
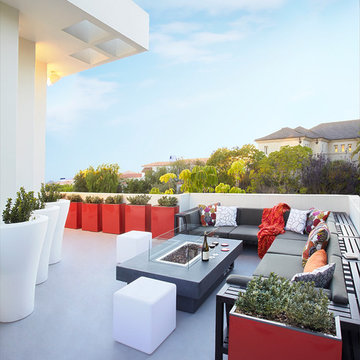
The client wanted to use this terrace for entertainment. All we needed was a proper layout, lighting, make it fun and functional. Budget was a question so we avoided any contracting work, mixed affordable and expensive items. The outdoor barbecue existed, so I added in a firepit table, RGB led lighted planters and cube stools, purchased aluminum planters from CB2 and had it painted in red (the client likes warm colors), outdoor furnitures from CB2 and voila !! Oh of course let's not forget the pillows and throw.
Photo Credit: Coy Gutierrez

This cozy, yet gorgeous space added over 310 square feet of outdoor living space and has been in the works for several years. The home had a small covered space that was just not big enough for what the family wanted and needed. They desired a larger space to be able to entertain outdoors in style. With the additional square footage came more concrete and a patio cover to match the original roof line of the home. Brick to match the home was used on the new columns with cedar wrapped posts and the large custom wood burning fireplace that was built. The fireplace has built-in wood holders and a reclaimed beam as the mantle. Low voltage lighting was installed to accent the large hearth that also serves as a seat wall. A privacy wall of stained shiplap was installed behind the grill – an EVO 30” ceramic top griddle. The counter is a wood to accent the other aspects of the project. The ceiling is pre-stained tongue and groove with cedar beams. The flooring is a stained stamped concrete without a pattern. The homeowner now has a great space to entertain – they had custom tables made to fit in the space.
TK Images
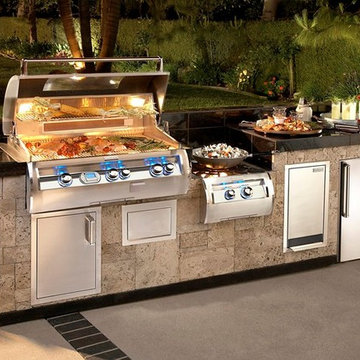
Idee per un patio o portico tradizionale di medie dimensioni e dietro casa con lastre di cemento e nessuna copertura
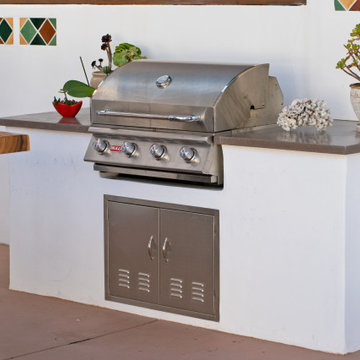
An unsafe entry and desire for more outdoor living space motivated the homeowners of this Mediterranean style ocean view home to hire Landwell to complete a front and backyard design and renovation. A new Azek composite deck with access steps and cable railing replaced an uneven tile patio in the front courtyard, the driveway was updated, and in the backyard a new powder-coated steel pergola with louvered slats was built to cover a new bbq island, outdoor dining and lounge area, and new concrete slabs were poured leading to a cozy deck space with a gas fire pit and seating. Raised vegetable beds, site appropriate planting, low-voltage lighting and Palomino gravel finished off the outdoor spaces of this beautiful Shell Beach home.
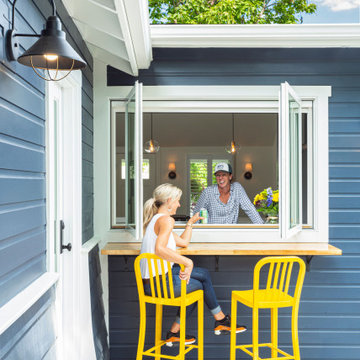
Ispirazione per un patio o portico classico di medie dimensioni e dietro casa con lastre di cemento
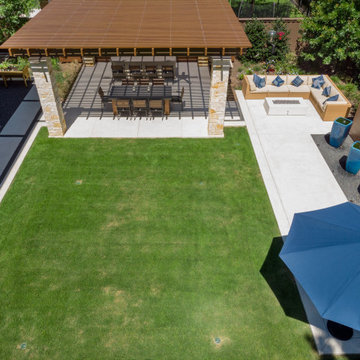
Ispirazione per un patio o portico minimalista di medie dimensioni e dietro casa con lastre di cemento e una pergola
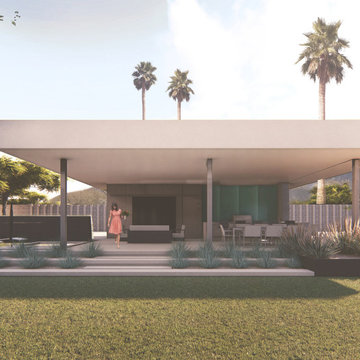
Ispirazione per un patio o portico minimal di medie dimensioni e in cortile con lastre di cemento e una pergola
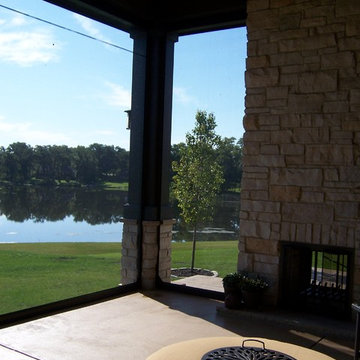
Esempio di un patio o portico classico di medie dimensioni e dietro casa con un caminetto, lastre di cemento e un tetto a sbalzo

This new 1,700 sf two-story single family residence for a young couple required a minimum of three bedrooms, two bathrooms, packaged to fit unobtrusively in an older low-key residential neighborhood. The house is located on a small non-conforming lot. In order to get the maximum out of this small footprint, we virtually eliminated areas such as hallways to capture as much living space. We made the house feel larger by giving the ground floor higher ceilings, provided ample natural lighting, captured elongated sight lines out of view windows, and used outdoor areas as extended living spaces.
To help the building be a “good neighbor,” we set back the house on the lot to minimize visual volume, creating a friendly, social semi-public front porch. We designed with multiple step-back levels to create an intimacy in scale. The garage is on one level, the main house is on another higher level. The upper floor is set back even further to reduce visual impact.
By designing a single car garage with exterior tandem parking, we minimized the amount of yard space taken up with parking. The landscaping and permeable cobblestone walkway up to the house serves double duty as part of the city required parking space. The final building solution incorporated a variety of significant cost saving features, including a floor plan that made the most of the natural topography of the site and allowed access to utilities’ crawl spaces. We avoided expensive excavation by using slab on grade at the ground floor. Retaining walls also doubled as building walls.
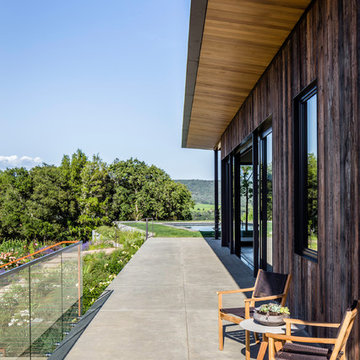
Design by Sutro Architects
Interior Design by Adeeni Design Group
Photography by Christopher Stark
Idee per un patio o portico minimal di medie dimensioni e dietro casa con lastre di cemento e una pergola
Idee per un patio o portico minimal di medie dimensioni e dietro casa con lastre di cemento e una pergola
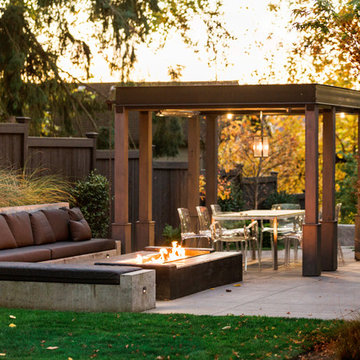
Landscape by: Kim Rooney
Fire, Water, Wood, & Rock - A Northwest modern garden for family and friends
Foto di un patio o portico minimal dietro casa e di medie dimensioni con un focolare, lastre di cemento e una pergola
Foto di un patio o portico minimal dietro casa e di medie dimensioni con un focolare, lastre di cemento e una pergola
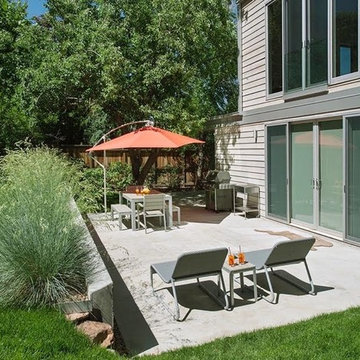
bob carmichael photos
the tonal outdoor furniture in the back garden is punctuated by the bright orange umbrella.
Foto di un patio o portico contemporaneo di medie dimensioni e dietro casa con lastre di cemento e nessuna copertura
Foto di un patio o portico contemporaneo di medie dimensioni e dietro casa con lastre di cemento e nessuna copertura
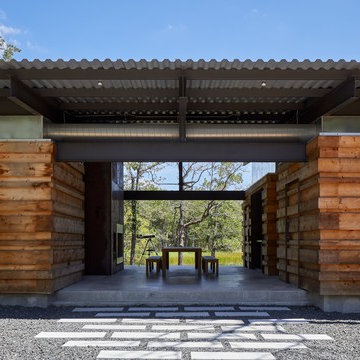
Entry approach - dog trot style large covered porch with communal dining table and exterior fireplace overlooking the big pond
Foto di un portico chic di medie dimensioni con lastre di cemento
Foto di un portico chic di medie dimensioni con lastre di cemento
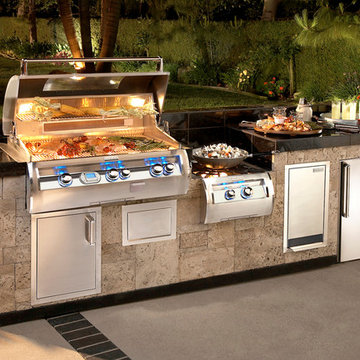
Foto di un patio o portico tropicale di medie dimensioni e dietro casa con lastre di cemento e nessuna copertura

Architect: David Kotzebue / Designer: MODtage Design / Photography: Paul Dyer
Immagine di un patio o portico design di medie dimensioni e dietro casa con nessuna copertura, un focolare e lastre di cemento
Immagine di un patio o portico design di medie dimensioni e dietro casa con nessuna copertura, un focolare e lastre di cemento
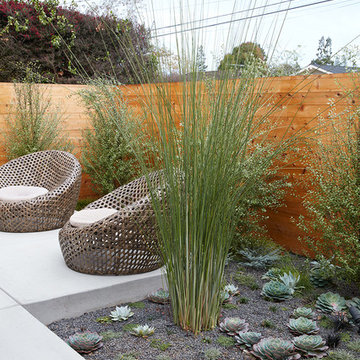
Mariko Reed
Ispirazione per un patio o portico moderno di medie dimensioni e dietro casa con un focolare, lastre di cemento e un tetto a sbalzo
Ispirazione per un patio o portico moderno di medie dimensioni e dietro casa con un focolare, lastre di cemento e un tetto a sbalzo
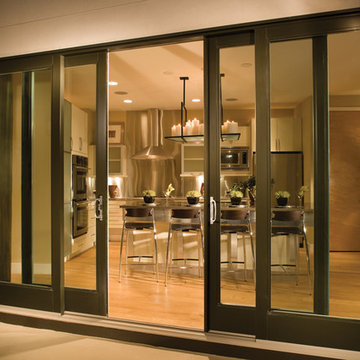
Esempio di un patio o portico design di medie dimensioni e dietro casa con lastre di cemento
Patii e Portici di medie dimensioni con lastre di cemento - Foto e idee
1