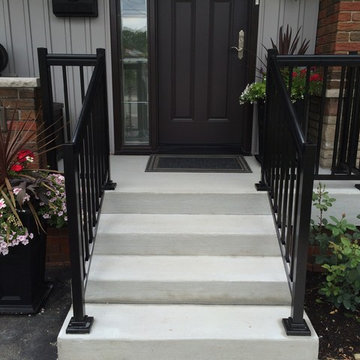Patii e Portici con lastre di cemento - Foto e idee
Filtra anche per:
Budget
Ordina per:Popolari oggi
2921 - 2940 di 22.394 foto
1 di 2
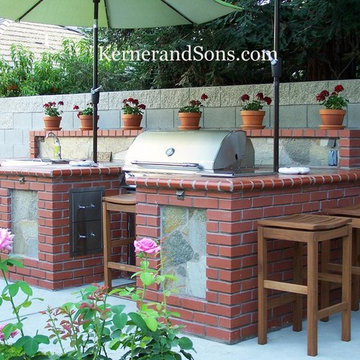
Sunset Construction and Design specializes in creating residential patio retreats, outdoor kitchens with fireplaces and luxurious outdoor living rooms. Our design-build service can turn an ordinary back yard into a natural extension of your home giving you a whole new dimension for entertaining or simply unwinding at the end of the day. If you’re interested in converting a boring back yard or starting from scratch in a new home, look us up! A great patio and outdoor living area can easily be yours. Greg, Sunset Construction & Design in Fresno, CA.
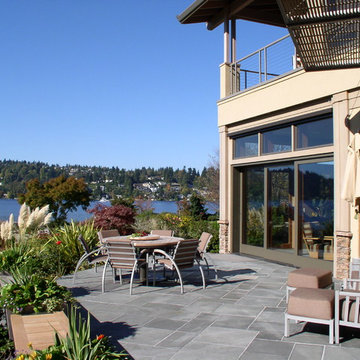
Esempio di un patio o portico design di medie dimensioni e dietro casa con lastre di cemento e nessuna copertura
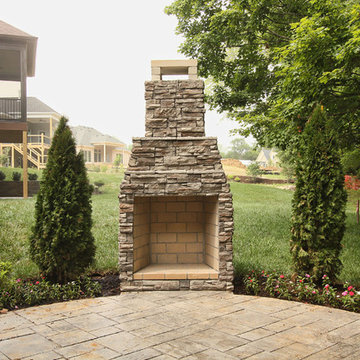
Robbins Architecture
Esempio di un patio o portico classico di medie dimensioni e dietro casa con un focolare, lastre di cemento e nessuna copertura
Esempio di un patio o portico classico di medie dimensioni e dietro casa con un focolare, lastre di cemento e nessuna copertura
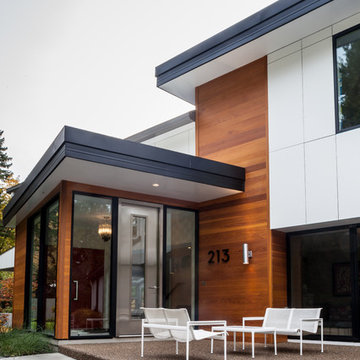
photography: Jason Snyder
Immagine di un patio o portico minimal davanti casa con lastre di cemento e nessuna copertura
Immagine di un patio o portico minimal davanti casa con lastre di cemento e nessuna copertura
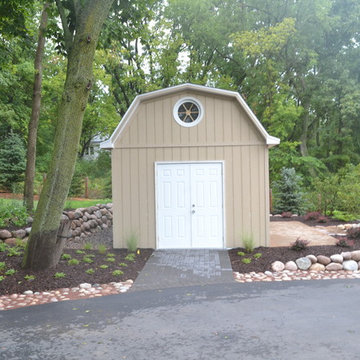
Esempio di un grande patio o portico stile rurale davanti casa con un focolare, lastre di cemento e nessuna copertura
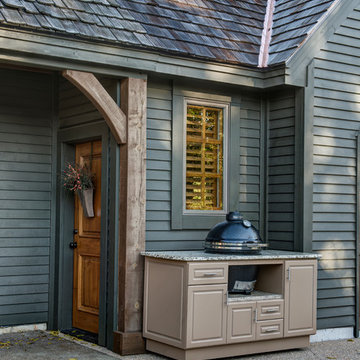
Select Outdoor Kitchens Oxford Island with the Classic Kamado Joe Grill
Ispirazione per un grande patio o portico classico dietro casa con lastre di cemento e nessuna copertura
Ispirazione per un grande patio o portico classico dietro casa con lastre di cemento e nessuna copertura
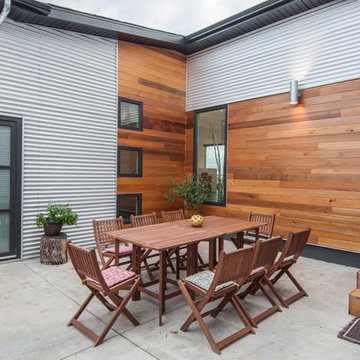
Russ Dueck Photography
Foto di un patio o portico design con lastre di cemento e nessuna copertura
Foto di un patio o portico design con lastre di cemento e nessuna copertura
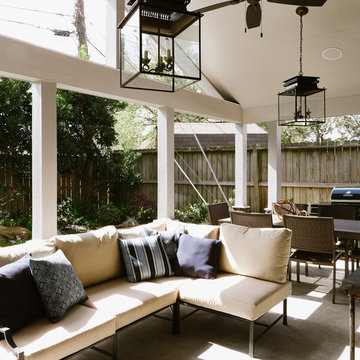
Photos By: Jonathan Calvert |
Architectural & Interior Design By: Jason Knebel
Idee per un patio o portico classico con lastre di cemento, un tetto a sbalzo e con illuminazione
Idee per un patio o portico classico con lastre di cemento, un tetto a sbalzo e con illuminazione
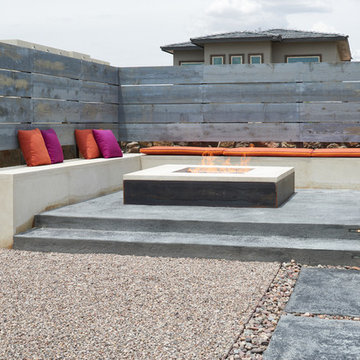
Cool & Contemporary is the vibe our clients were seeking out. Phase 1 complete for this El Paso Westside project. Consistent with the homes architecture and lifestyle creates a space to handle all occasions. Early morning coffee on the patio or around the firepit, smores, drinks, relaxing, reading & maybe a little dancing. Cedar planks set on raw steel post create a cozy atmosphere. Sitting or laying down on cushions and pillows atop the smooth buff leuders limestone bench with your feet popped up on the custom gas firepit. Raw steel veneer, limestone cap and stainless steel fire fixtures complete the sleek contemporary feels. Concrete steps & path lights beam up and accentuates the focal setting. To prep for phase 2, ground cover pathways and areas are ready for the new outdoor movie projector, more privacy, picnic area, permanent seating, landscape and lighting to come.
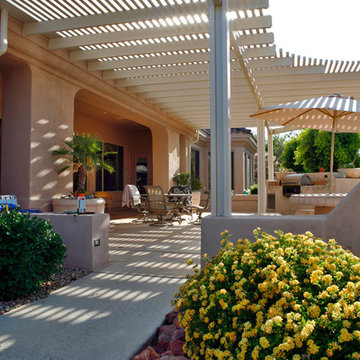
Immagine di un grande patio o portico classico dietro casa con lastre di cemento e una pergola
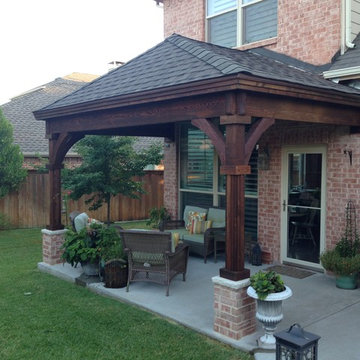
Ispirazione per un piccolo patio o portico stile americano dietro casa con lastre di cemento e un tetto a sbalzo

Avalon Screened Porch Addition and Shower Repair
Esempio di un portico classico di medie dimensioni e dietro casa con un portico chiuso, lastre di cemento, un tetto a sbalzo e parapetto in legno
Esempio di un portico classico di medie dimensioni e dietro casa con un portico chiuso, lastre di cemento, un tetto a sbalzo e parapetto in legno
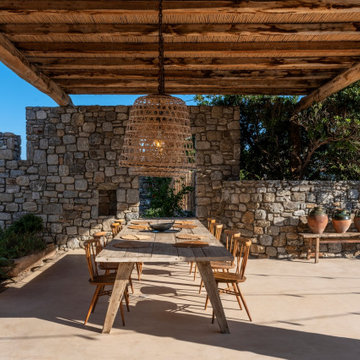
Ispirazione per un patio o portico mediterraneo con lastre di cemento e un gazebo o capanno
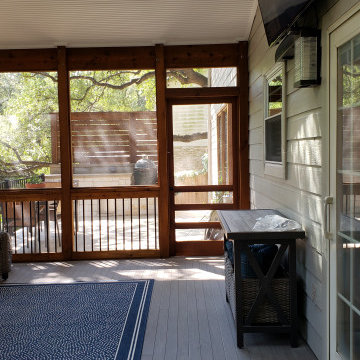
The new screened room features a gable roof, a closed-rafter interior with beadboard ceiling, and skylights. The skylights in the screened room will keep the adjacent room from becoming too dark. That’s always a consideration when you add a screened or covered porch. The next room inside the home suddenly gets less light than it had before, so skylights are a welcome solution. Designing a gable roof for the screened room helps with that as well.
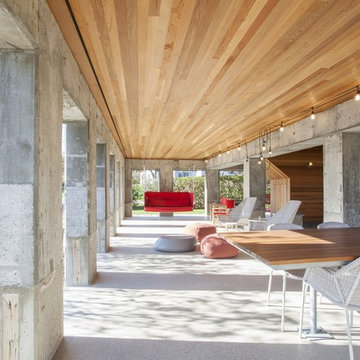
Image Courtesy © Chris Becker
Foto di un patio o portico costiero con lastre di cemento
Foto di un patio o portico costiero con lastre di cemento
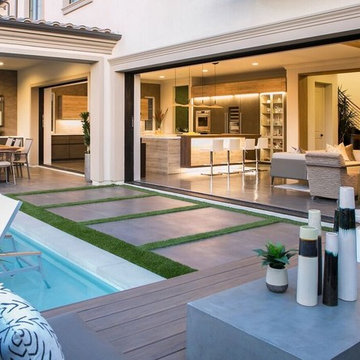
Esempio di un patio o portico contemporaneo di medie dimensioni e dietro casa con lastre di cemento e nessuna copertura
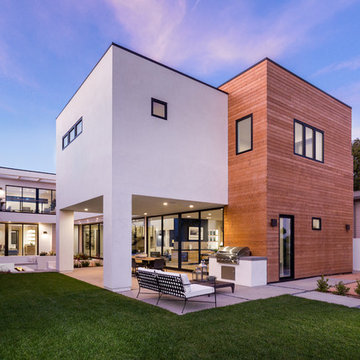
Clark Dugger Photography
Ispirazione per un grande patio o portico minimal dietro casa con lastre di cemento e un tetto a sbalzo
Ispirazione per un grande patio o portico minimal dietro casa con lastre di cemento e un tetto a sbalzo
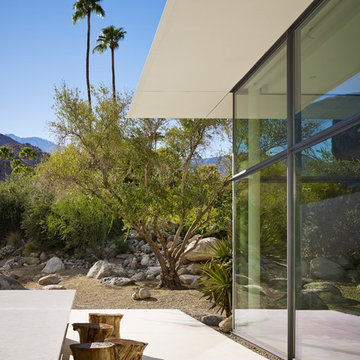
Anchored by the homeowner’s 42-foot-long painting, the interiors of this Palm Springs residence were designed to showcase the owner’s art collection, and create functional spaces for daily living that can be easily adapted for large social gatherings.
Referencing the environment and architecture in both form and material, the finishes and custom furnishings bring the interior to life. Alluding to the roofs that suspend over the building, the sofas seem to hover above the carpets while the knife-edge table top appears to float above a metal base. Bleached and cerused wood mimic the “desert effect” that would naturally occur in this environment, while the textiles on the sofa are the same shade as the rocks of the landscape.
Monolithic concrete floors connect all of the spaces while concealing mechanical systems, and stone thresholds signal vertical level changes and exterior transitions. Large wall masses provide the optimal backdrop for the homeowner’s oversized art. The wall structures ground the interior, while the opposing expanses of glass frame the desert views. The location and use of operable doors and windows allows the house to naturally ventilate, reducing cooling loads. The furnishings create spaces in an architectural fashion.
Designed and fabricated for flexibility, the pieces easily accommodate the owners’ large social gatherings. The dining table can be split into two and the sofas can be pushed out along the walls, opening the center of the space to entertain. The design of the interior spaces and furnishings seamlessly integrates the setting, architecture, artwork and spaces into a cohesive whole.
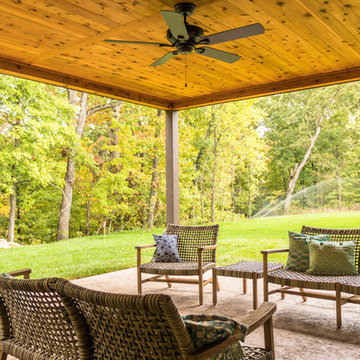
For the under-deck, we installed a stained square edge cedar ceiling to allow for proper ventilation and finished it with TWP Cedartone oil to match the screen room. The combination of the finishes yields a very inviting and enjoyable covered outdoor area.
Patii e Portici con lastre di cemento - Foto e idee
147
