Patii e Portici con lastre di cemento - Foto e idee
Filtra anche per:
Budget
Ordina per:Popolari oggi
1 - 20 di 1.452 foto
1 di 3
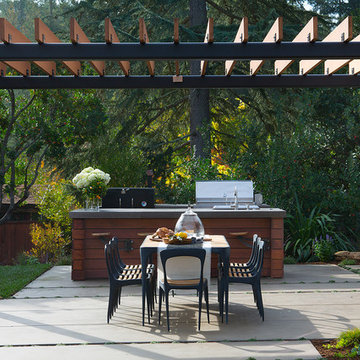
For a family who love to entertain and cook - a chef worthy outdoor kitchen with plenty of room for dining al fresco.
Idee per un patio o portico minimal dietro casa con lastre di cemento e una pergola
Idee per un patio o portico minimal dietro casa con lastre di cemento e una pergola

Idee per un ampio patio o portico chic nel cortile laterale con lastre di cemento e un tetto a sbalzo
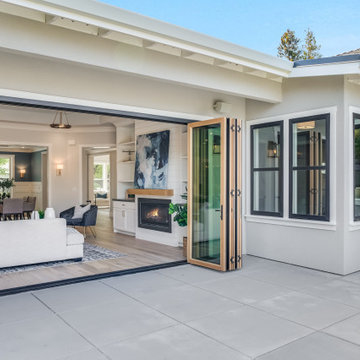
California Ranch Farmhouse Style Design 2020
Esempio di un grande patio o portico country dietro casa con lastre di cemento e nessuna copertura
Esempio di un grande patio o portico country dietro casa con lastre di cemento e nessuna copertura

Justin Krug Photography
Esempio di un ampio patio o portico country dietro casa con lastre di cemento e un tetto a sbalzo
Esempio di un ampio patio o portico country dietro casa con lastre di cemento e un tetto a sbalzo
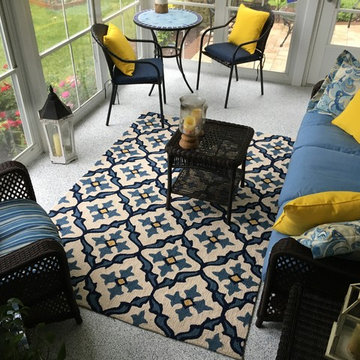
The owners of this beautiful screened-in room chose a custom color blend for their concrete floor coating. They have pulled together an award-winning design. Their floor is now sealed, protected from moisture & mildew, and will give them years of enjoyment.
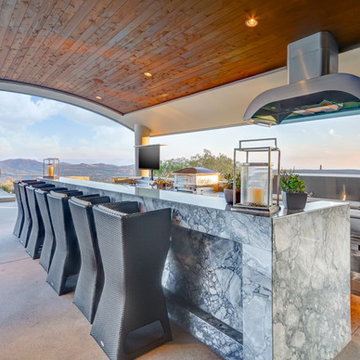
Modern outoor kitchen + seating.
Photo credit: The Boutique Real Estate Group www.TheBoutiqueRE.com
Immagine di un ampio patio o portico moderno dietro casa con lastre di cemento e un tetto a sbalzo
Immagine di un ampio patio o portico moderno dietro casa con lastre di cemento e un tetto a sbalzo
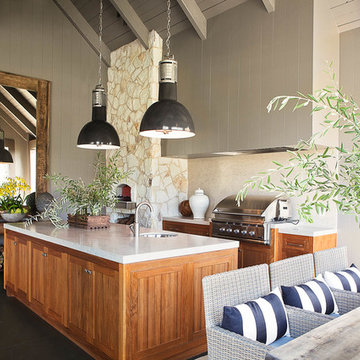
Immagine di un grande patio o portico country dietro casa con lastre di cemento e un tetto a sbalzo
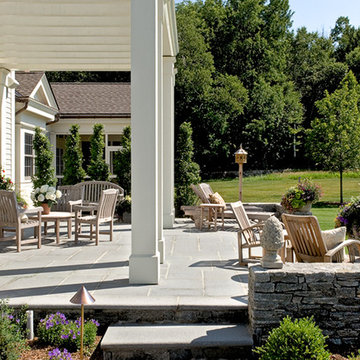
Rob Karosis
Esempio di un grande portico classico davanti casa con lastre di cemento e una pergola
Esempio di un grande portico classico davanti casa con lastre di cemento e una pergola
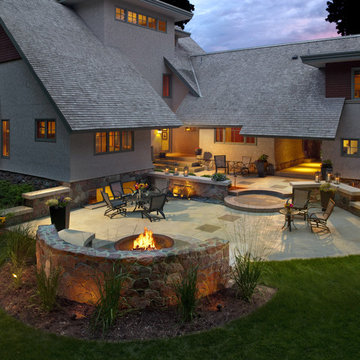
Dusk on the patio. Subtle, low voltage up lights on the seat wall back and wall fountain add to the drama.
Edmunds Studios
Immagine di un grande patio o portico stile americano dietro casa con un focolare e lastre di cemento
Immagine di un grande patio o portico stile americano dietro casa con un focolare e lastre di cemento
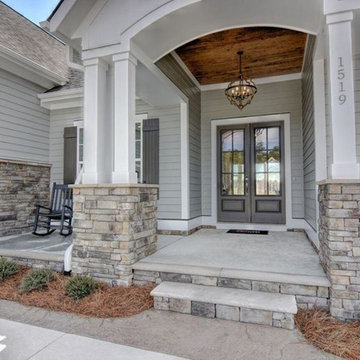
This front porch was captured by Unique Media and Design.
Foto di un portico classico di medie dimensioni e davanti casa con lastre di cemento e un tetto a sbalzo
Foto di un portico classico di medie dimensioni e davanti casa con lastre di cemento e un tetto a sbalzo

A simple desert plant palette complements the clean Modernist lines of this Arcadia-area home. Architect C.P. Drewett says the exterior color palette lightens the residence’s sculptural forms. “We also painted it in the springtime,” Drewett adds. “It’s a time of such rejuvenation, and every time I’m involved in a color palette during spring, it reflects that spirit.”
Featured in the November 2008 issue of Phoenix Home & Garden, this "magnificently modern" home is actually a suburban loft located in Arcadia, a neighborhood formerly occupied by groves of orange and grapefruit trees in Phoenix, Arizona. The home, designed by architect C.P. Drewett, offers breathtaking views of Camelback Mountain from the entire main floor, guest house, and pool area. These main areas "loft" over a basement level featuring 4 bedrooms, a guest room, and a kids' den. Features of the house include white-oak ceilings, exposed steel trusses, Eucalyptus-veneer cabinetry, honed Pompignon limestone, concrete, granite, and stainless steel countertops. The owners also enlisted the help of Interior Designer Sharon Fannin. The project was built by Sonora West Development of Scottsdale, AZ.
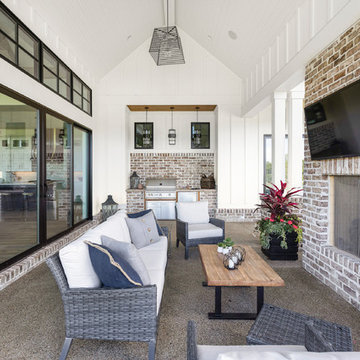
The Home Aesthetic
Esempio di un grande portico country nel cortile laterale con fontane, lastre di cemento e un tetto a sbalzo
Esempio di un grande portico country nel cortile laterale con fontane, lastre di cemento e un tetto a sbalzo
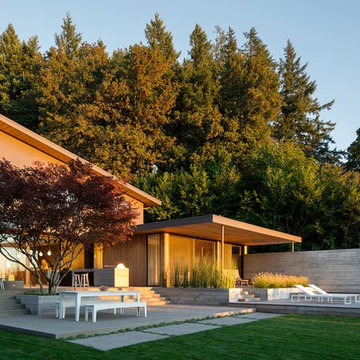
Esempio di un patio o portico moderno dietro casa con lastre di cemento e nessuna copertura
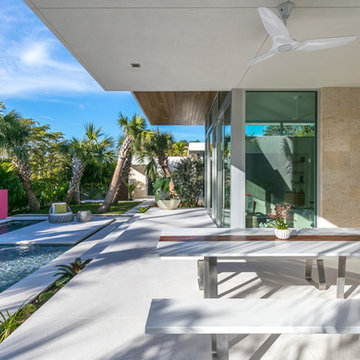
Ryan Gamma
Esempio di un grande portico contemporaneo dietro casa con lastre di cemento e un tetto a sbalzo
Esempio di un grande portico contemporaneo dietro casa con lastre di cemento e un tetto a sbalzo

This contemporary alfresco kitchen is small in footprint but it is big on features including a woodfired oven, built in Electrolux barbecue, a hidden undermount rangehood, sink, Fisher & Paykel dishdrawer dishwasher and a 30 Litre pull-out bin. Featuring cabinetry 2-pack painted in Colorbond 'Wallaby' and natural granite tops in leather finished 'Zimbabwe Black', paired with the raw finished concrete this alfresco oozes relaxed style. The homeowners love entertaining their friends and family in this space. Photography By: Tim Turner

This remodeled home features Phantom Screens’ motorized retractable wall screen. The home was built in the 1980’s and is a perfect example of the architecture and styling of that time. It has now been transformed with Bahamian styled architecture and will be inspirational to both home owners and builders.
Photography: Jeffrey A. Davis Photography
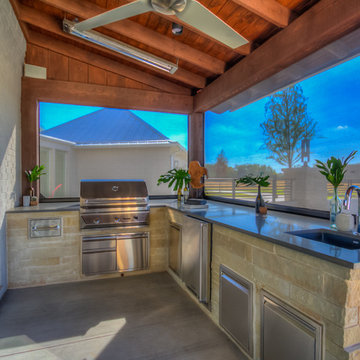
Outdoor kitchen
Ispirazione per un grande patio o portico minimal dietro casa con lastre di cemento e un tetto a sbalzo
Ispirazione per un grande patio o portico minimal dietro casa con lastre di cemento e un tetto a sbalzo
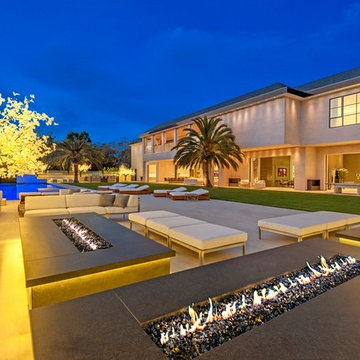
Tony Medina
Idee per un ampio patio o portico minimalista dietro casa con un focolare, lastre di cemento e nessuna copertura
Idee per un ampio patio o portico minimalista dietro casa con un focolare, lastre di cemento e nessuna copertura
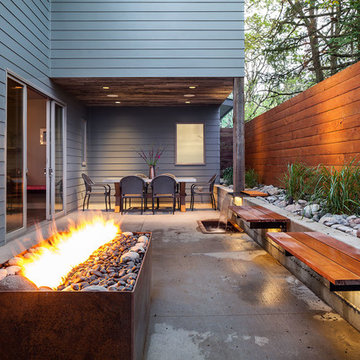
Foto di un patio o portico contemporaneo di medie dimensioni e dietro casa con un focolare, lastre di cemento e nessuna copertura
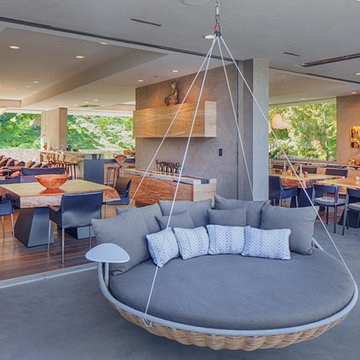
Indoor and outdoor family room and dining room.
Esempio di un ampio patio o portico design in cortile con lastre di cemento e un tetto a sbalzo
Esempio di un ampio patio o portico design in cortile con lastre di cemento e un tetto a sbalzo
Patii e Portici con lastre di cemento - Foto e idee
1