Patii e Portici con lastre di cemento - Foto e idee
Filtra anche per:
Budget
Ordina per:Popolari oggi
81 - 100 di 1.455 foto
1 di 3
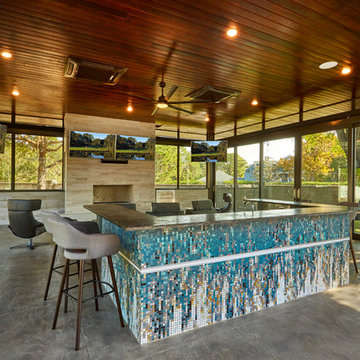
Richard Riley
Idee per un patio o portico moderno di medie dimensioni e dietro casa con un focolare, lastre di cemento e un tetto a sbalzo
Idee per un patio o portico moderno di medie dimensioni e dietro casa con un focolare, lastre di cemento e un tetto a sbalzo
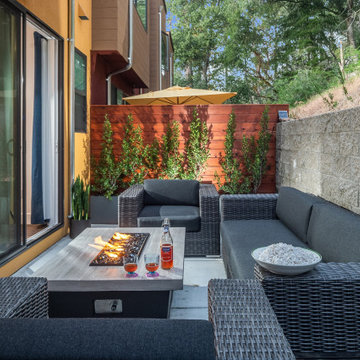
It’s rare when a client comes to me with a brief for a complete home from scratch, but that is exactly what happened here. My client, a professional musician and singer, was having a luxury three-story condo built and wanted help choosing not only all the hardscape materials like tile, flooring, carpet, and cabinetry, but also all furniture and furnishings. I even outfitted his new home with plates, flatware, pots and pans, towels, sheets, and window coverings. Like I said, this was from scratch!
We defined his style direction for the new home including dark colors, minimalistic furniture, and a modern industrial sensibility, and I set about creating a fluid expression of that style. The tone is set at the entry where a custom laser-cut industrial steel sign requests visitors be shoeless. We deliberately limited the color palette for the entire house to black, grey, and deep blue, with grey-washed or dark stained neutral woods.
The navy zellige tiles on the backsplash in the kitchen add depth between the cement-textured quartz counters and cerused cabinetry. The island is painted in a coordinating navy and features hand-forged iron stools. In the dining room, horizontal and vertical lines play with each other in the form of an angular linear chandelier, lighted acrylic light columns, and a dining table with a special faceted wave edge. Chair backs echo the shape of the art maps on the wall.
We chose a unique, three dimensional wall treatment for the living room where a plush sectional and LED tunable lights set the stage for comfy movie nights. Walls with a repeating whimsical black and white whale skeleton named Bruce adorn the walls of the powder room. The adjacent patio boasts a resort-like feeling with a cozy fire table, a wall of up-lit boxwoods, and a black sofa and chairs for star gazing.
A gallery wall featuring a roster of some of my client’s favorite rock, punk, and jazz musicians adorns the stairwell. On the third floor, the primary and guest bathrooms continue with the cement-textured quartz counters and same cerused cabinetry.
We completed this well-appointed home with a serene guest room in the established limited color palette and a lounge/office/recording room.
All photos by Bernardo Grijalva
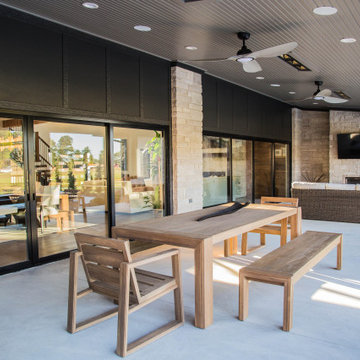
The large wall of sliding glass doors provide easy access to the home's back porch and views of the distant pond and woods.
Immagine di un ampio portico minimalista dietro casa con un caminetto, lastre di cemento e un tetto a sbalzo
Immagine di un ampio portico minimalista dietro casa con un caminetto, lastre di cemento e un tetto a sbalzo
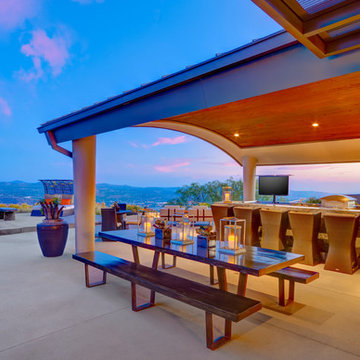
Outdoor dining.
Photo credit: The Boutique Real Estate Group www.TheBoutiqueRE.com
Ispirazione per un ampio patio o portico minimalista dietro casa con lastre di cemento e un tetto a sbalzo
Ispirazione per un ampio patio o portico minimalista dietro casa con lastre di cemento e un tetto a sbalzo
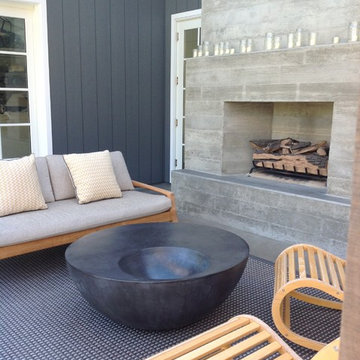
Polished concrete flooring carries out to the pool deck connecting the spaces, including a cozy sitting area flanked by a board form concrete fireplace, and appointed with comfortable couches for relaxation long after dark.
Poolside chaises provide multiple options for lounging and sunbathing, and expansive Nano doors poolside open the entire structure to complete the indoor/outdoor objective.
Photo credit: Ramona d'Viola
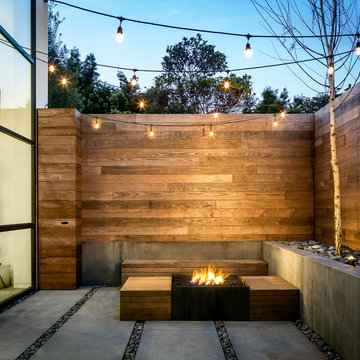
Indoor-outdoor living
Photo: Scott Hargis
Ispirazione per un patio o portico minimalista di medie dimensioni e dietro casa con un focolare, lastre di cemento e nessuna copertura
Ispirazione per un patio o portico minimalista di medie dimensioni e dietro casa con un focolare, lastre di cemento e nessuna copertura
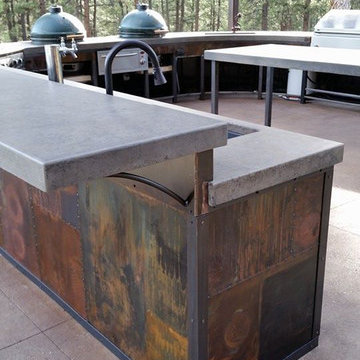
Outdoor kitchen made with Handpressed Concrete Countertops and Patina steel.
Foto di un grande patio o portico moderno dietro casa con lastre di cemento e un gazebo o capanno
Foto di un grande patio o portico moderno dietro casa con lastre di cemento e un gazebo o capanno
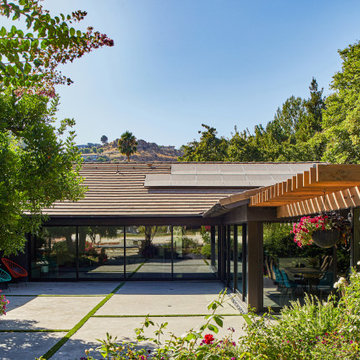
View from the Living Room with Dining room, courtyard patio and pergola covered outdoor dining with mature trees at the back. The interior spaces of the Great Room are punctuated by a series of wide Fleetwood Aluminum multi-sliding glass doors positioned to frame the gardens and patio beyond while the concrete floor transitions from inside to out.
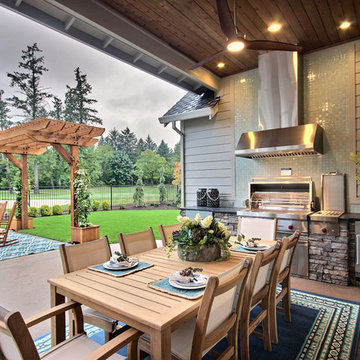
Eagle Peak : The American Bald Eagles; noted for their size, strength, powers of flight and enduring vision, are much like our homeowners - who have used the same proficiencies to stand victorious atop their own monumental summit and live harmoniously with the majestic bird of prey as it nests in the surrounding treeline. This embodiment of our ‘No Halls and No Walls’ ethos is a real hole-in-one! Welcome to Eagle Peak.
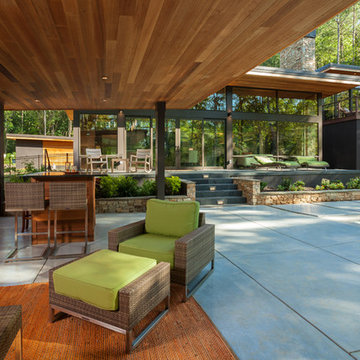
Foto di un patio o portico minimalista di medie dimensioni e dietro casa con lastre di cemento e un gazebo o capanno
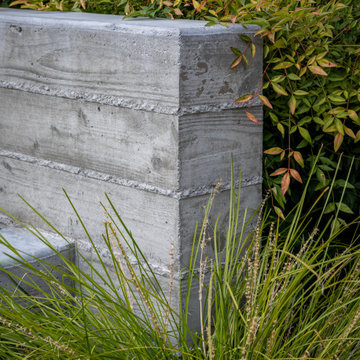
© Jude Parkinson-Morgan All Rights Reserved
Esempio di un piccolo patio o portico design dietro casa con fontane, lastre di cemento e nessuna copertura
Esempio di un piccolo patio o portico design dietro casa con fontane, lastre di cemento e nessuna copertura
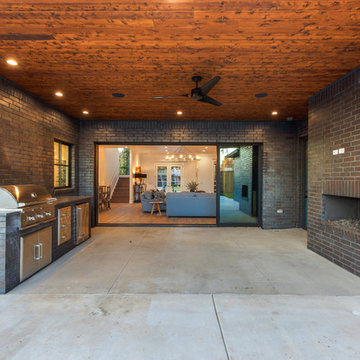
MAKING A STATEMENT sited on EXPANSIVE Nichols Hills lot. Worth the wait...STUNNING MASTERPIECE by Sudderth Design. ULTIMATE in LUXURY features oak hardwoods throughout, HIGH STYLE quartz and marble counters, catering kitchen, Statement gas fireplace, wine room, floor to ceiling windows, cutting-edge fixtures, ample storage, and more! Living space was made to entertain. Kitchen adjacent to spacious living leaves nothing missed...built in hutch, Top of the line appliances, pantry wall, & spacious island. Sliding doors lead to outdoor oasis. Private outdoor space complete w/pool, kitchen, fireplace, huge covered patio, & bath. Sudderth hits it home w/the master suite. Forward thinking master bedroom is simply SEXY! EXPERIENCE the master bath w/HUGE walk-in closet, built-ins galore, & laundry. Well thought out 2nd level features: OVERSIZED game room, 2 bed, 2bth, 1 half bth, Large walk-in heated & cooled storage, & laundry. A HOME WORTH DREAMING ABOUT.
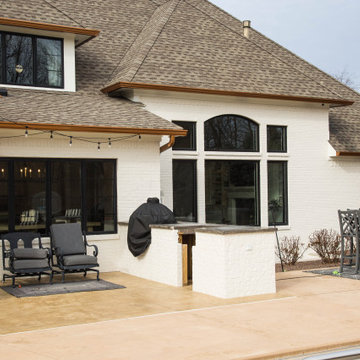
A roof extension covers the new outdoor dining and entertaining area located poolside. Additional concrete has been added to extend the area for entertaining.
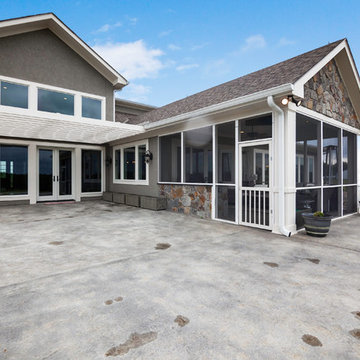
Ispirazione per un ampio patio o portico country dietro casa con lastre di cemento e una pergola
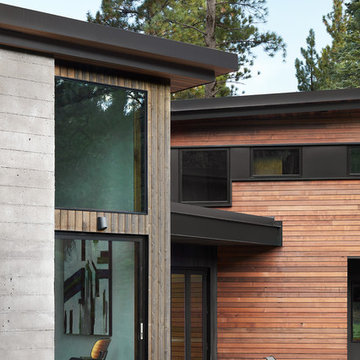
Photo: Lisa Petrole
Foto di un ampio patio o portico moderno dietro casa con lastre di cemento e un tetto a sbalzo
Foto di un ampio patio o portico moderno dietro casa con lastre di cemento e un tetto a sbalzo
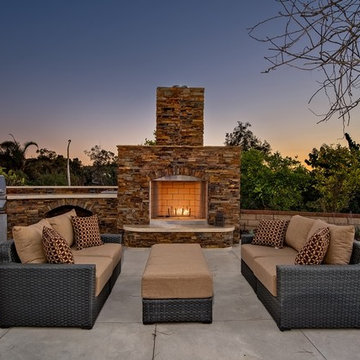
Linova Photography
Immagine di un patio o portico design dietro casa con un focolare e lastre di cemento
Immagine di un patio o portico design dietro casa con un focolare e lastre di cemento
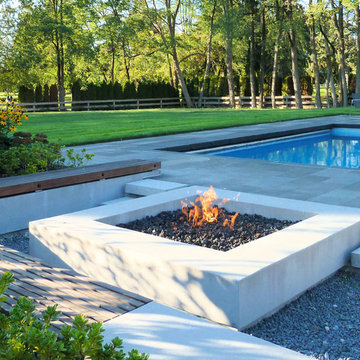
Ispirazione per un patio o portico contemporaneo di medie dimensioni e dietro casa con un focolare e lastre di cemento
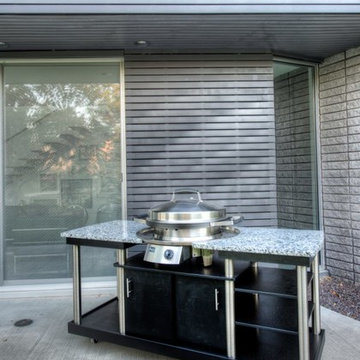
Custom Select Outdoor Kitchens Cart with the EVO Grill
Ispirazione per un grande patio o portico contemporaneo dietro casa con lastre di cemento e nessuna copertura
Ispirazione per un grande patio o portico contemporaneo dietro casa con lastre di cemento e nessuna copertura
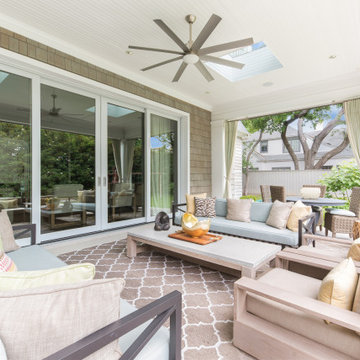
rear porch
Ispirazione per un portico classico di medie dimensioni e dietro casa con un portico chiuso, lastre di cemento e un tetto a sbalzo
Ispirazione per un portico classico di medie dimensioni e dietro casa con un portico chiuso, lastre di cemento e un tetto a sbalzo
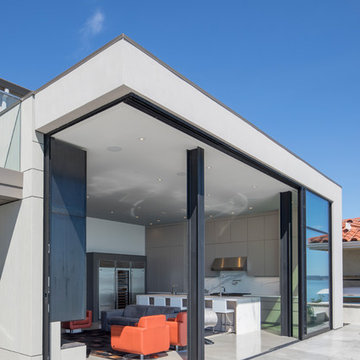
MEM Architecture, Ethan Kaplan Photographer
Immagine di un grande patio o portico minimalista dietro casa con lastre di cemento e nessuna copertura
Immagine di un grande patio o portico minimalista dietro casa con lastre di cemento e nessuna copertura
Patii e Portici con lastre di cemento - Foto e idee
5