Patii e Portici con lastre di cemento - Foto e idee
Filtra anche per:
Budget
Ordina per:Popolari oggi
1 - 20 di 3.956 foto
1 di 3

Design: modernedgedesign.com
Photo: Edmunds Studios Photography
Immagine di un patio o portico design di medie dimensioni e dietro casa con un focolare, una pergola e lastre di cemento
Immagine di un patio o portico design di medie dimensioni e dietro casa con un focolare, una pergola e lastre di cemento
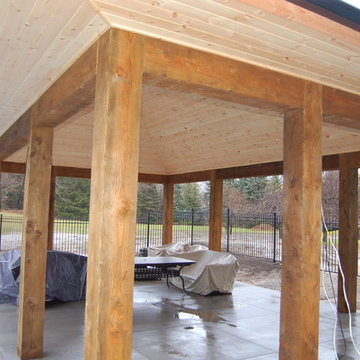
Esempio di un grande patio o portico american style dietro casa con lastre di cemento e un gazebo o capanno
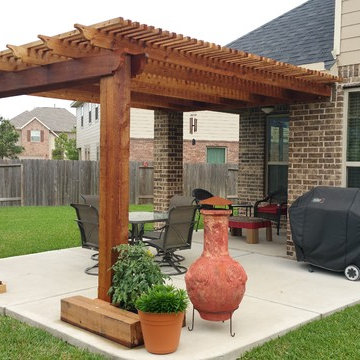
Immagine di un piccolo patio o portico american style dietro casa con lastre di cemento e una pergola
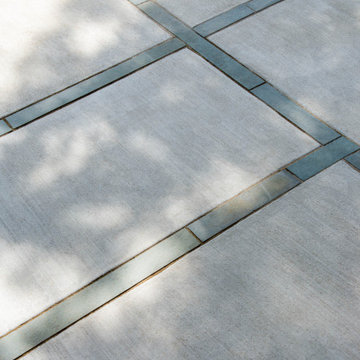
Close-up of the bluestone inlays within the concrete patio.
Renn Kuhnen Photography
Esempio di un patio o portico minimalista di medie dimensioni e dietro casa con lastre di cemento
Esempio di un patio o portico minimalista di medie dimensioni e dietro casa con lastre di cemento
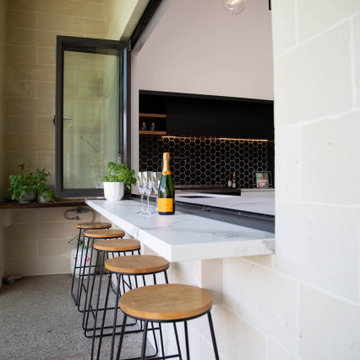
Ispirazione per un patio o portico moderno di medie dimensioni e in cortile con lastre di cemento e un tetto a sbalzo

Outdoor accents with a royal blue watering can and durable string lights that will last even with tough New York weather!
Immagine di un piccolo patio o portico boho chic dietro casa con un giardino in vaso, lastre di cemento e un parasole
Immagine di un piccolo patio o portico boho chic dietro casa con un giardino in vaso, lastre di cemento e un parasole

PixelProFoto
Esempio di un grande patio o portico minimalista nel cortile laterale con un caminetto, lastre di cemento e una pergola
Esempio di un grande patio o portico minimalista nel cortile laterale con un caminetto, lastre di cemento e una pergola
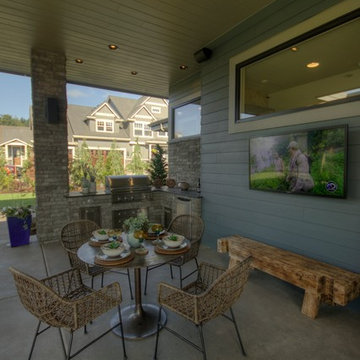
Andrew Paintner
Idee per un ampio patio o portico minimal dietro casa con lastre di cemento e un tetto a sbalzo
Idee per un ampio patio o portico minimal dietro casa con lastre di cemento e un tetto a sbalzo
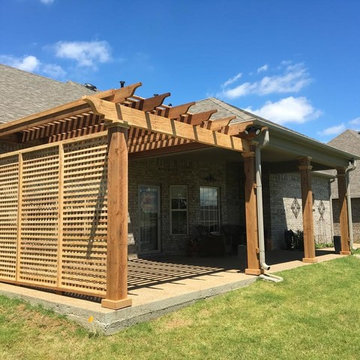
Immagine di un patio o portico stile americano di medie dimensioni e dietro casa con lastre di cemento e una pergola
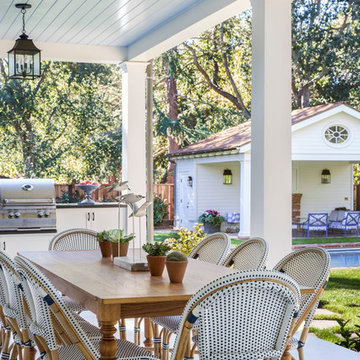
Ispirazione per un patio o portico classico di medie dimensioni e dietro casa con lastre di cemento, un tetto a sbalzo e con illuminazione
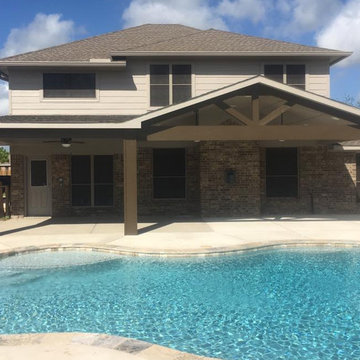
Foto di un patio o portico american style di medie dimensioni e dietro casa con lastre di cemento e un tetto a sbalzo
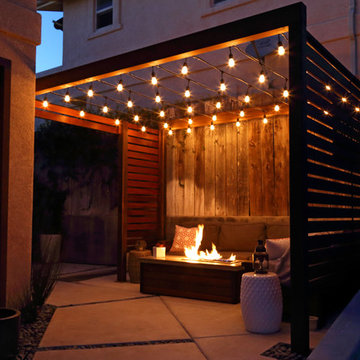
Esempio di un piccolo patio o portico moderno in cortile con un focolare, lastre di cemento e una pergola
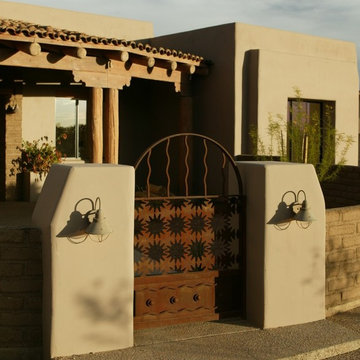
THE COURTYARD ARRIVAL: A rusted metal gate made from laser-cut scrap metal, is framed with masonry and smooth stucco pilasters. Pilasters are tapered to go with the slightly tapered building walls. Wood frame and stucco exterior walls achieve an R-26 energy efficiency with double pane, low-e windows giving this home a TEP Energy Credit Certificate (lower utility rate). At the patio, ponderosa pine posts & beam construction welcomes the visitors with quality craftsmanship detailing.
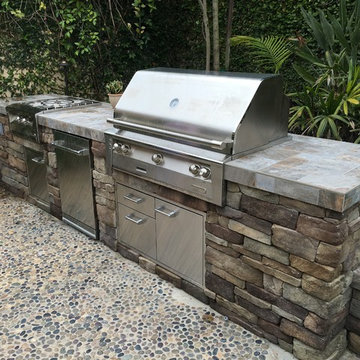
Harvey Residence
Ispirazione per un patio o portico classico dietro casa e di medie dimensioni con lastre di cemento e nessuna copertura
Ispirazione per un patio o portico classico dietro casa e di medie dimensioni con lastre di cemento e nessuna copertura
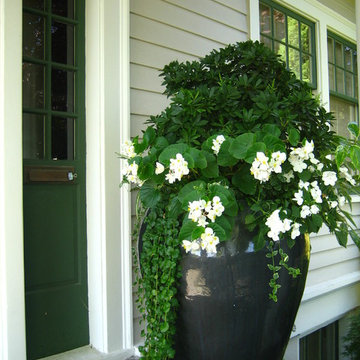
Examples of Fall and Spring containers designed for a long time client.
Foto di un piccolo portico american style davanti casa con un giardino in vaso, lastre di cemento e un tetto a sbalzo
Foto di un piccolo portico american style davanti casa con un giardino in vaso, lastre di cemento e un tetto a sbalzo
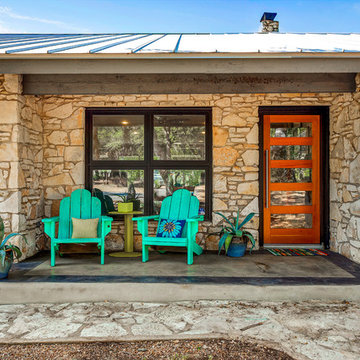
Idee per un piccolo portico tradizionale davanti casa con lastre di cemento
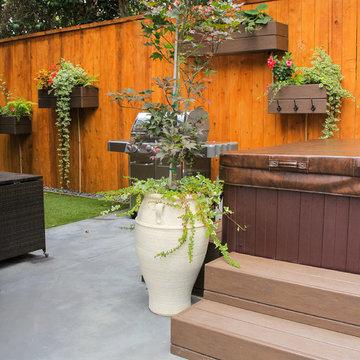
Photo by Bronwyn Miller
Foto di un piccolo patio o portico bohémian dietro casa con lastre di cemento
Foto di un piccolo patio o portico bohémian dietro casa con lastre di cemento
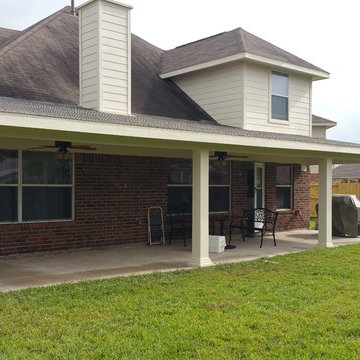
Patio cover products for the following areas: patio cover houston tx, patio cover katy tx, patio cover cinco ranch tx, patio cover woodlands tx, patio cover Baytown tx, patio cover humble tx, patio cover league city tx, patio cover fulshear tx, patio cover richmond tx, patio cover sugar land tx, patio cover rosenberg tx, patio cover cypress tx, patio cover fairfield, patio cover memorial, patio cover jersey village, patio cover tomball, patio cover spring tx, patio cover bentwater, patio cover westheimer, patio cover porter tx, patio cover kemah tx, patio cover Crosby tx, patio cover spring branch tx, patio cover Friendswood tx, patio cover kingwood tx, patio cover liberty tx, patio cover Deer park tx, patio cover magnolia, patio cover Missouri city tx, patio cover pearland, patio cover Rosharon tx, patio cover manvel tx, patio cover brookshire tx, patio cover LaPorte tx, patio cover seabrook tx, Covered patio Houston tx, covered patio katy tx, covered patio cinco ranch tx, covered patio the woodlands, covered patio Baytown tx, covered patio humble tx, covered patio league city tx, covered patio seabrook tx, covered patio LaPorte tx, covered patio brookshire tx, covered patio manvel tx, covered patio Rosharon tx, covered patio pearland tx, covered patio Missouri city tx, covered patio magnolia tx, covered patio deer park tx, covered patio liberty tx, covered patio kingwood tx, covered patio Friendswood tx, covered patio spring branch tx, covered patio Crosby tx, covered patio kemah tx, covered patio porter tx, covered patio bentwater tx, covered patio spring tx, covered patio tomball tx, covered patio jersey village tx, covered patio memorial tx, covered patio Fairfield tx, covered patio cypress tx, covered patio rosenburg tx, covered patio sugar land tx, covered patio Richmond tx, covered patio fulshear tx, outdoor living room katy tx, outdoor living room houston tx, outdoor living room cinco ranch, outdoor living room the woodlands, outdoor living room baytown, outdoor living room richmond, outdoor living room fulshear tx, outdoor living room league city tx, outdoor living room sugar land tx, outdoor living room rosenberg tx, outdoor living room cypress tx, outdoor living room friendswood, outdoor living room memorial, outdoor living room jersey village, outdoor living room tomball, outdoor living room spring, outdoor living room pearland, outdoor living room humble, outdoor living room Pasadena tx, outdoor living room porter, outdoor living room liberty, outdoor living room clear lake shores, outdoor living room seabrook tx, outdoor living room fulshear, pergola Houston, pergola katy, pergola magnolia, pergola league city, pergola Richmond, pergola Baytown, pergola cypress, pergola cinco ranch, pergola tomball, pergola the woodlands, pergola pearland, pergola deer park, pergola humble, arbor Houston, arbor katy, arbor the woodlands, arbor jersey village, arbor Richmond, arbor pearland, arbor friendswood, arbor Baytown, arbor humble, arbor liberty, outdoor kitchen Houston, outdoor kitchen katy, outdoor kitchen the woodlands, outdoor kitchen Richmond, outdoor kitchen pearland, outdoor kitchen kemah, outdoor kitchen tomball, outdoor kitchen league city, outdoor kitchen sugar land, patio roof Houston, patio roof katy, patio roof tomball, patio roof sugar land, patio roof humble, patio roof pearland, carport Houston, carport katy, carport woodlands, carport Baytown, car port fulshear,
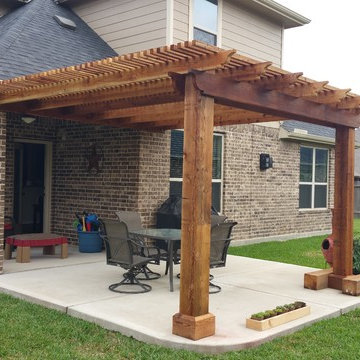
Ispirazione per un piccolo patio o portico american style dietro casa con lastre di cemento e una pergola
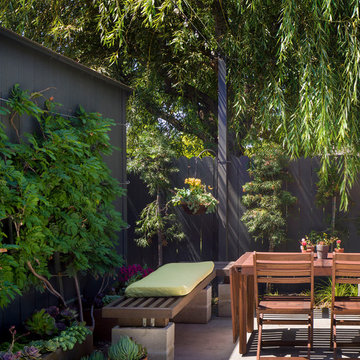
940sf interior and exterior remodel of the rear unit of a duplex. By reorganizing on-site parking and re-positioning openings a greater sense of privacy was created for both units. In addition it provided a new entryway for the rear unit. A modified first floor layout improves natural daylight and connections to new outdoor patios.
(c) Eric Staudenmaier
Patii e Portici con lastre di cemento - Foto e idee
1