Patii e Portici con lastre di cemento - Foto e idee
Filtra anche per:
Budget
Ordina per:Popolari oggi
101 - 120 di 3.966 foto
1 di 3
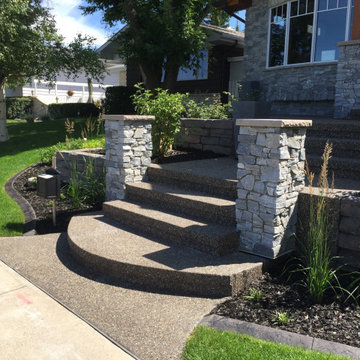
A great example of a front yard makeover that turns a simple sloped front yard with old dead grass and a couple of trees into a functional, beautiful stepped yard that still incorporates some grass but also stepped raised planters, natural rock, and wide substantial concrete steps and sitting areas for tremendous curb appeal!!!
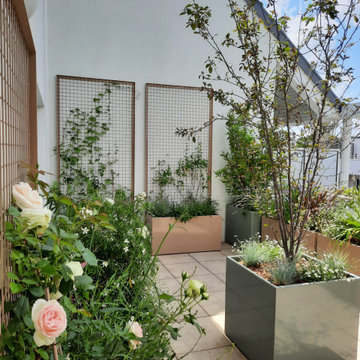
Immagine di un piccolo patio o portico design nel cortile laterale con un giardino in vaso, lastre di cemento e nessuna copertura
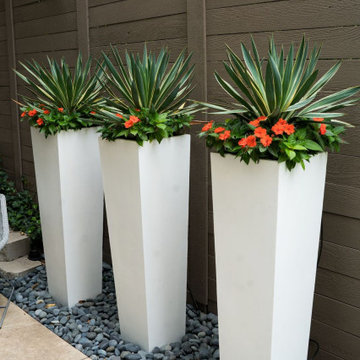
This compact patio has a small pool and vibrant landscaping.
Ispirazione per un piccolo patio o portico minimalista dietro casa con fontane, lastre di cemento e un tetto a sbalzo
Ispirazione per un piccolo patio o portico minimalista dietro casa con fontane, lastre di cemento e un tetto a sbalzo
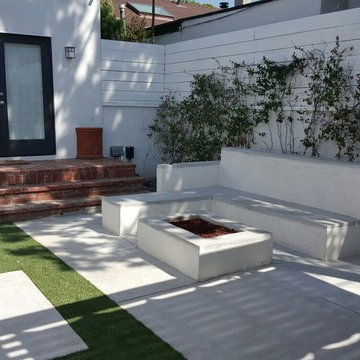
In this project we have transformed an intimate backyard into a high-end patio including: artificial grass, stepping stones, stamp concrete, custom made fire –pit with a concrete bench, Alumawood patio cover with canopy, lighting and electric outlets.
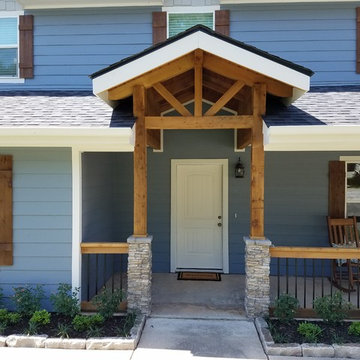
Redesigned lakehouse exterior with manufactured stone veneer on 6 x 6 cedar posts, cedar railing with black aluminum balusters, Hardie siding and Hardie shingle siding in gables, stained cedar shutters, stained tongue and groove ceilings and Low E vinyl windows.
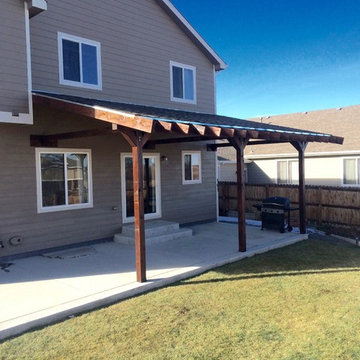
Esempio di un patio o portico american style di medie dimensioni e dietro casa con lastre di cemento e una pergola
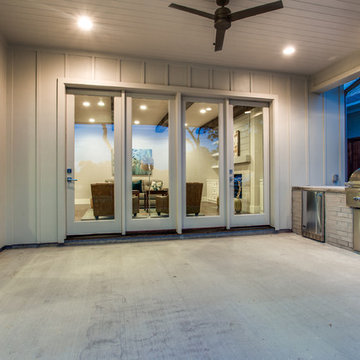
Idee per un patio o portico country di medie dimensioni e dietro casa con lastre di cemento e un tetto a sbalzo
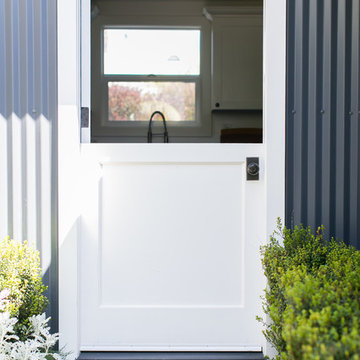
A 1940's bungalow was renovated and transformed for a small family. This is a small space - 800 sqft (2 bed, 2 bath) full of charm and character. Custom and vintage furnishings, art, and accessories give the space character and a layered and lived-in vibe. This is a small space so there are several clever storage solutions throughout. Vinyl wood flooring layered with wool and natural fiber rugs. Wall sconces and industrial pendants add to the farmhouse aesthetic. A simple and modern space for a fairly minimalist family. Located in Costa Mesa, California. Photos: Ryan Garvin
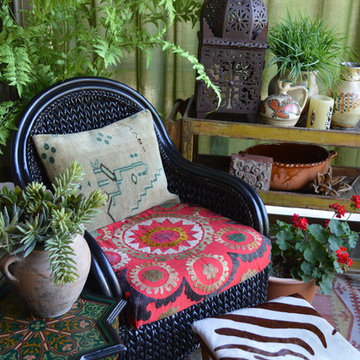
Janet Kauffman - An 8'x11' apartment patio gets a cozy facelift with a collection of vintage finds, layered fabrics and patterns, all atop an outdoor rug. Privacy was created by hanging outdoor drapes. A wooden cart is used for display.
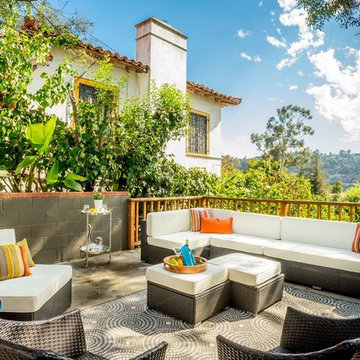
This is another staging project done! A few updates, a little cleaning, updated paint and refreshing the floors brought new life to the hillside contemporary with raging view and hidden potential.
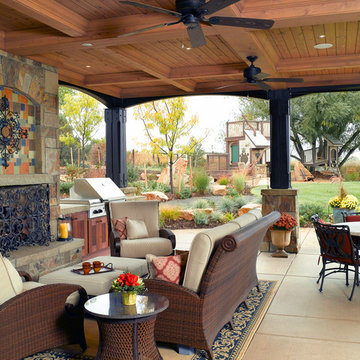
Ispirazione per un grande patio o portico classico dietro casa con lastre di cemento e un tetto a sbalzo
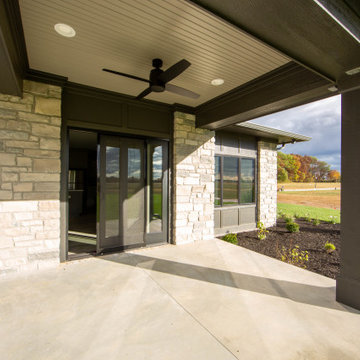
A covered back porch is the perfect spot to enjoy a quiet moment or entertain guests.
Ispirazione per un portico moderno di medie dimensioni e dietro casa con lastre di cemento
Ispirazione per un portico moderno di medie dimensioni e dietro casa con lastre di cemento
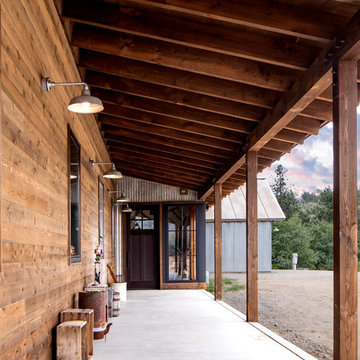
Covered Porch
Idee per un portico stile rurale di medie dimensioni e davanti casa con lastre di cemento e un tetto a sbalzo
Idee per un portico stile rurale di medie dimensioni e davanti casa con lastre di cemento e un tetto a sbalzo
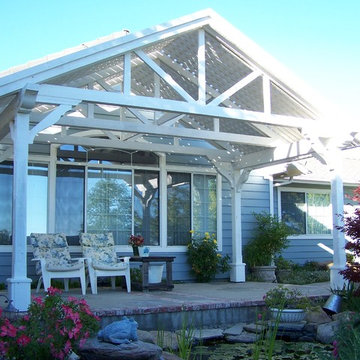
Sunset Construction and Design specializes in creating residential patio retreats, outdoor kitchens with fireplaces and luxurious outdoor living rooms. Our design-build service can turn an ordinary back yard into a natural extension of your home giving you a whole new dimension for entertaining or simply unwinding at the end of the day. If you’re interested in converting a boring back yard or starting from scratch in a new home, give us a call today! A great patio and outdoor living area can easily be yours. Greg, Sunset Construction & Design in Fresno, CA.
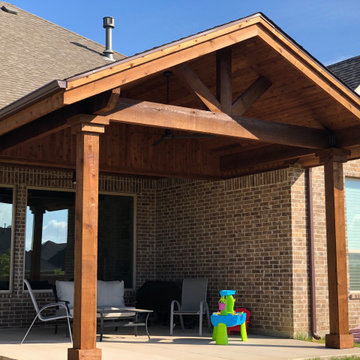
Foto di un piccolo patio o portico rustico dietro casa con lastre di cemento e un gazebo o capanno
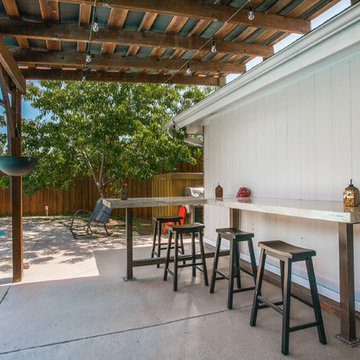
Esempio di un patio o portico moderno di medie dimensioni e dietro casa con lastre di cemento e una pergola
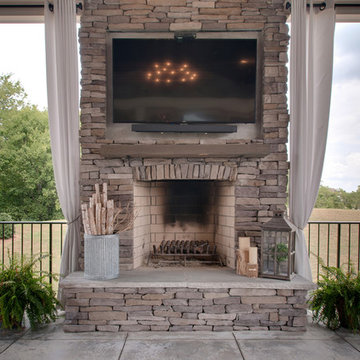
Close up.
Idee per un grande patio o portico moderno dietro casa con lastre di cemento e un tetto a sbalzo
Idee per un grande patio o portico moderno dietro casa con lastre di cemento e un tetto a sbalzo
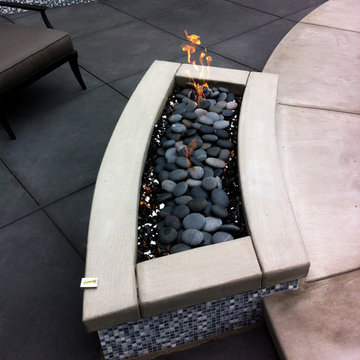
Foto di un piccolo patio o portico moderno dietro casa con un focolare, lastre di cemento e una pergola
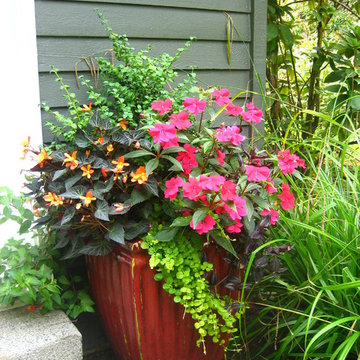
Fall and Summer photographs of containers designed for a longtime client.
Foto di un patio o portico tradizionale di medie dimensioni e dietro casa con un giardino in vaso, lastre di cemento e nessuna copertura
Foto di un patio o portico tradizionale di medie dimensioni e dietro casa con un giardino in vaso, lastre di cemento e nessuna copertura
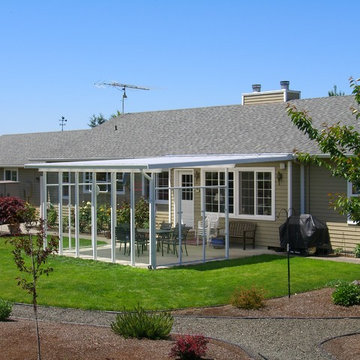
This project created a great outdoor living space that had been previously unusable. This ranch style farm house was in a valley that had a lot of sun and the wind would blow every afternoon. We installed our solar white cover to knock down the heat of the afternoon sun and the wind wall created a great place to peacefully relax and dine. The dogs love it too. Photo by Doug Woodside, Decks and Patio Covers
Patii e Portici con lastre di cemento - Foto e idee
6