Patii e Portici in cortile con lastre di cemento - Foto e idee
Filtra anche per:
Budget
Ordina per:Popolari oggi
1 - 20 di 782 foto
1 di 3
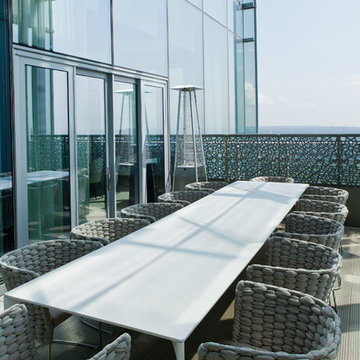
Foto di un grande patio o portico moderno in cortile con lastre di cemento e nessuna copertura
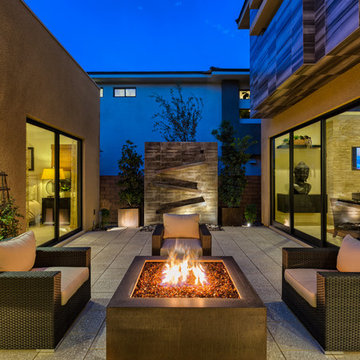
Idee per un patio o portico design in cortile con un focolare, lastre di cemento e nessuna copertura
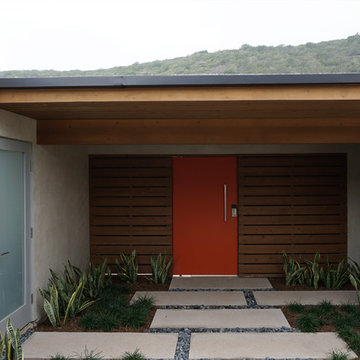
view from entry toward cedar courtyard enclosure and pivot gate
myd studio, inc
Idee per un piccolo patio o portico in cortile con una pergola e lastre di cemento
Idee per un piccolo patio o portico in cortile con una pergola e lastre di cemento
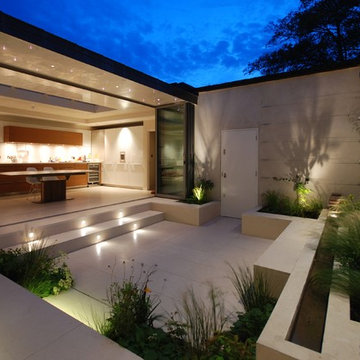
Charlotte Rowe Garden Design. The new high-spec kitchen with limestone flooring opens out seamlessly on to the courtyard. Around the water rill are raised beds and bench seating, playing with the change in levels, all clad in the same pale limestone.

Designed By: Richard Bustos Photos By: Jeri Koegel
Ron and Kathy Chaisson have lived in many homes throughout Orange County, including three homes on the Balboa Peninsula and one at Pelican Crest. But when the “kind of retired” couple, as they describe their current status, decided to finally build their ultimate dream house in the flower streets of Corona del Mar, they opted not to skimp on the amenities. “We wanted this house to have the features of a resort,” says Ron. “So we designed it to have a pool on the roof, five patios, a spa, a gym, water walls in the courtyard, fire-pits and steam showers.”
To bring that five-star level of luxury to their newly constructed home, the couple enlisted Orange County’s top talent, including our very own rock star design consultant Richard Bustos, who worked alongside interior designer Trish Steel and Patterson Custom Homes as well as Brandon Architects. Together the team created a 4,500 square-foot, five-bedroom, seven-and-a-half-bathroom contemporary house where R&R get top billing in almost every room. Two stories tall and with lots of open spaces, it manages to feel spacious despite its narrow location. And from its third floor patio, it boasts panoramic ocean views.
“Overall we wanted this to be contemporary, but we also wanted it to feel warm,” says Ron. Key to creating that look was Richard, who selected the primary pieces from our extensive portfolio of top-quality furnishings. Richard also focused on clean lines and neutral colors to achieve the couple’s modern aesthetic, while allowing both the home’s gorgeous views and Kathy’s art to take center stage.
As for that mahogany-lined elevator? “It’s a requirement,” states Ron. “With three levels, and lots of entertaining, we need that elevator for keeping the bar stocked up at the cabana, and for our big barbecue parties.” He adds, “my wife wears high heels a lot of the time, so riding the elevator instead of taking the stairs makes life that much better for her.”
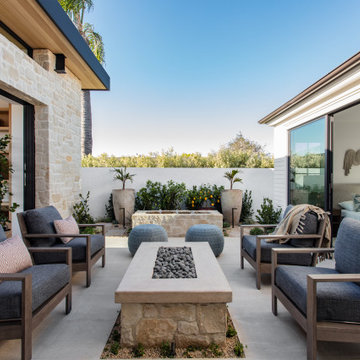
Idee per un patio o portico minimal in cortile con un focolare, lastre di cemento e nessuna copertura
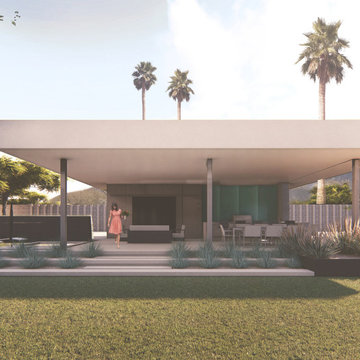
Ispirazione per un patio o portico minimal di medie dimensioni e in cortile con lastre di cemento e una pergola
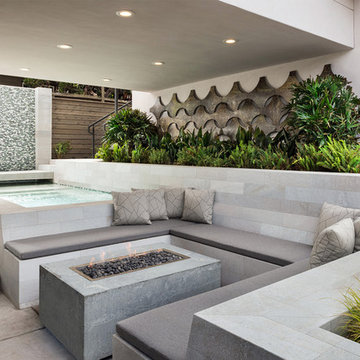
Foto di un patio o portico minimal in cortile con fontane e lastre di cemento
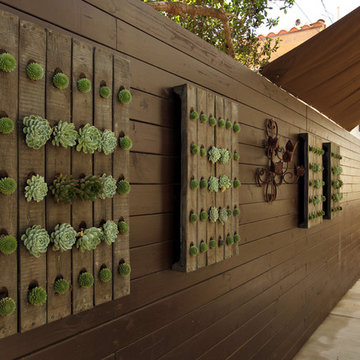
wall hung succulents
Foto di un grande patio o portico mediterraneo in cortile con un focolare, lastre di cemento e nessuna copertura
Foto di un grande patio o portico mediterraneo in cortile con un focolare, lastre di cemento e nessuna copertura
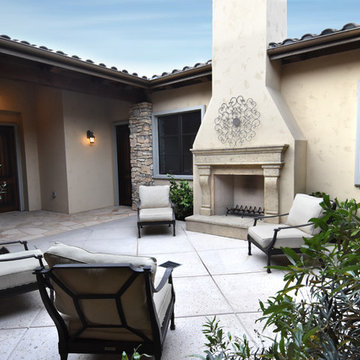
Tuscan Custom Home in East Bay. Courtyard.
Photos by Maria Zichil
Ispirazione per un patio o portico mediterraneo di medie dimensioni e in cortile con un focolare, lastre di cemento e nessuna copertura
Ispirazione per un patio o portico mediterraneo di medie dimensioni e in cortile con un focolare, lastre di cemento e nessuna copertura
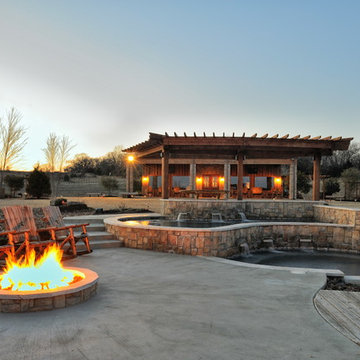
Idee per un ampio patio o portico american style in cortile con un focolare, lastre di cemento e una pergola
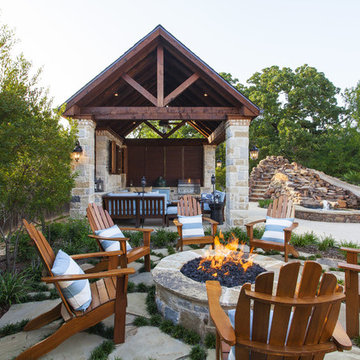
These home owners used Weatherwell Elite aluminum shutters to create privacy in their outdoor pavilion. The wood grain powder coat complements their rustic design scheme, and the operable louvers allow them to regulate the airflow.
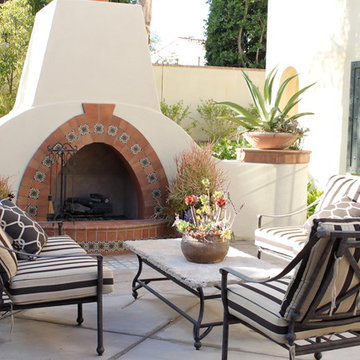
Tierra y Fuego Tiles: 4x4 Tierra Terra Cotta tile with the Salamanca 4x4 from our Santa Barbara ceramic tile collection
Idee per un patio o portico mediterraneo di medie dimensioni e in cortile con lastre di cemento, nessuna copertura e un caminetto
Idee per un patio o portico mediterraneo di medie dimensioni e in cortile con lastre di cemento, nessuna copertura e un caminetto
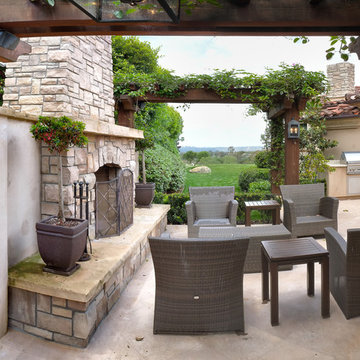
Greg Hebert Landscape Architect
Idee per un patio o portico mediterraneo di medie dimensioni e in cortile con un focolare, lastre di cemento e una pergola
Idee per un patio o portico mediterraneo di medie dimensioni e in cortile con un focolare, lastre di cemento e una pergola
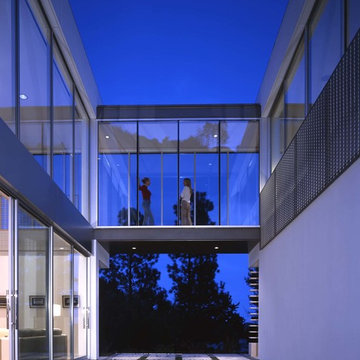
Ispirazione per un ampio patio o portico contemporaneo in cortile con lastre di cemento e nessuna copertura
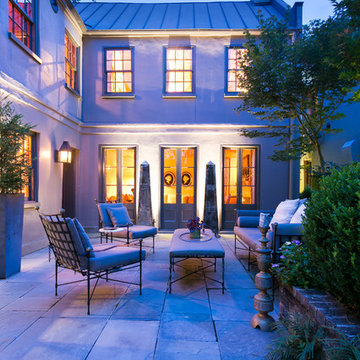
Colin Grey Voigt
Idee per un patio o portico tradizionale di medie dimensioni e in cortile con lastre di cemento e nessuna copertura
Idee per un patio o portico tradizionale di medie dimensioni e in cortile con lastre di cemento e nessuna copertura
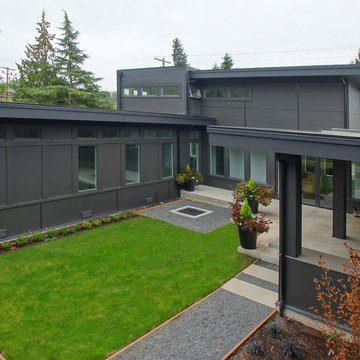
The backyard is designed to take advantage of the abundant space and allows for plenty of outdoor living throughout the year in the beautiful Pacific Northwest.
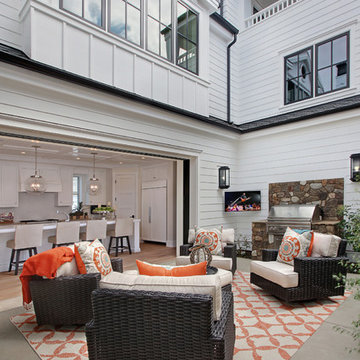
Jeri Koegel
Foto di un patio o portico stile marinaro in cortile con lastre di cemento e nessuna copertura
Foto di un patio o portico stile marinaro in cortile con lastre di cemento e nessuna copertura
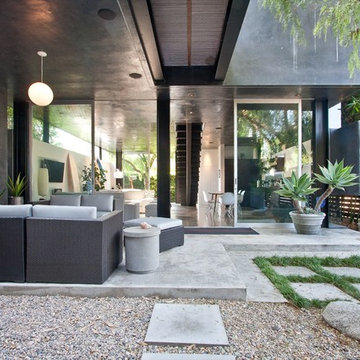
Idee per un patio o portico contemporaneo di medie dimensioni e in cortile con un focolare, lastre di cemento e un tetto a sbalzo
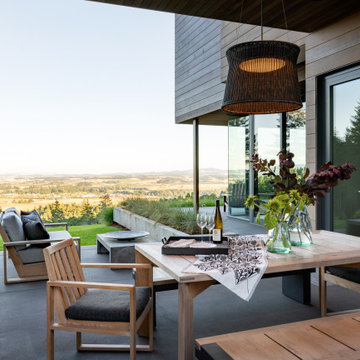
Contemporary Patio
Photographer: Eric Staudenmaier
Esempio di un patio o portico moderno in cortile con lastre di cemento
Esempio di un patio o portico moderno in cortile con lastre di cemento
Patii e Portici in cortile con lastre di cemento - Foto e idee
1