Patii e Portici ampi con lastre di cemento - Foto e idee
Filtra anche per:
Budget
Ordina per:Popolari oggi
1 - 20 di 846 foto
1 di 3

Paint by Sherwin Williams
Body Color - Sycamore Tan - SW 2855
Trim Color - Urban Bronze - SW 7048
Exterior Stone by Eldorado Stone
Stone Product Mountain Ledge in Silverton
Garage Doors by Wayne Dalton
Door Product 9700 Series
Windows by Milgard Windows & Doors
Window Product Style Line® Series
Window Supplier Troyco - Window & Door
Lighting by Destination Lighting
Fixtures by Elk Lighting
Landscaping by GRO Outdoor Living
Customized & Built by Cascade West Development
Photography by ExposioHDR Portland
Original Plans by Alan Mascord Design Associates
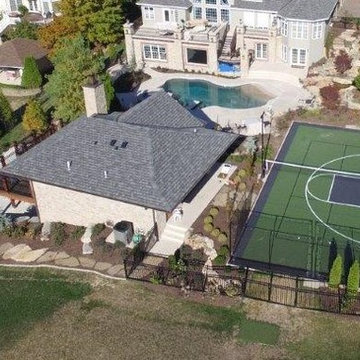
Idee per un ampio patio o portico tradizionale dietro casa con un focolare, lastre di cemento e nessuna copertura
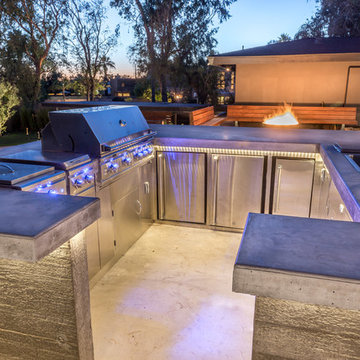
Nick Berger
Ispirazione per un ampio patio o portico classico dietro casa con lastre di cemento e nessuna copertura
Ispirazione per un ampio patio o portico classico dietro casa con lastre di cemento e nessuna copertura
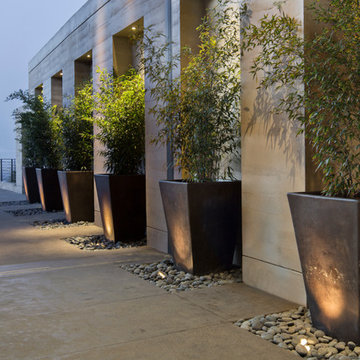
Interior Designer Jacques Saint Dizier
Landscape Architect Dustin Moore of Strata
while with Suzman Cole Design Associates
Frank Paul Perez, Red Lily Studios
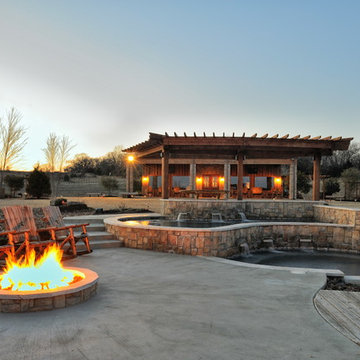
Idee per un ampio patio o portico american style in cortile con un focolare, lastre di cemento e una pergola
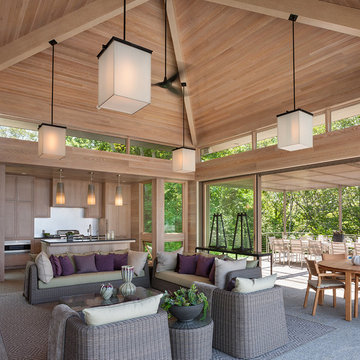
Foster Associates Architects, Stimson Associates Landscape Architects, Warren Jagger Photography
Immagine di un ampio patio o portico design dietro casa con lastre di cemento e un tetto a sbalzo
Immagine di un ampio patio o portico design dietro casa con lastre di cemento e un tetto a sbalzo
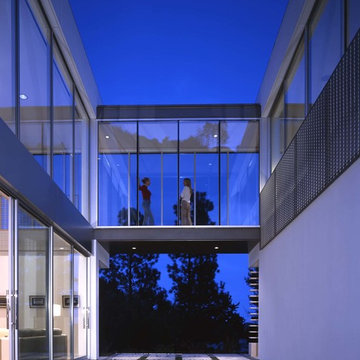
Ispirazione per un ampio patio o portico contemporaneo in cortile con lastre di cemento e nessuna copertura

Justin Krug Photography
Esempio di un ampio patio o portico country dietro casa con un caminetto, lastre di cemento e un tetto a sbalzo
Esempio di un ampio patio o portico country dietro casa con un caminetto, lastre di cemento e un tetto a sbalzo
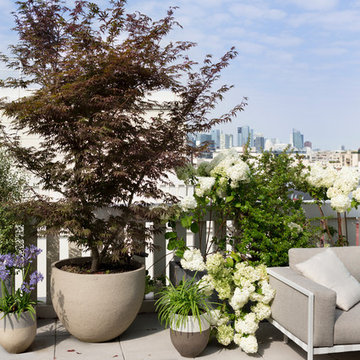
Michele Michelizzi
Idee per un ampio patio o portico design dietro casa con un giardino in vaso, lastre di cemento e nessuna copertura
Idee per un ampio patio o portico design dietro casa con un giardino in vaso, lastre di cemento e nessuna copertura
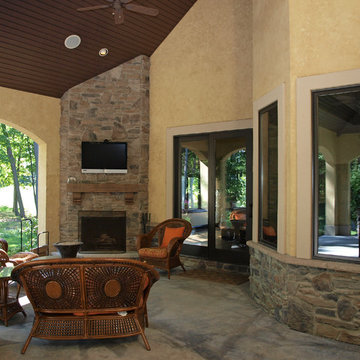
Ispirazione per un ampio patio o portico american style con un focolare, lastre di cemento e un tetto a sbalzo
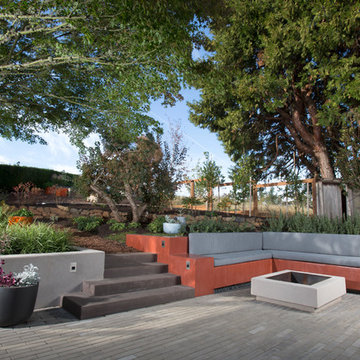
After completing an interior remodel for this mid-century home in the South Salem hills, we revived the old, rundown backyard and transformed it into an outdoor living room that reflects the openness of the new interior living space. We tied the outside and inside together to create a cohesive connection between the two. The yard was spread out with multiple elevations and tiers, throughout which we used WORD MISSING to create “outdoor rooms” with separate seating, eating and gardening areas that flowed seamlessly from one to another. We installed a fire pit in the seating area; built-in pizza oven, wok and bar-b-que in the outdoor kitchen; and a soaking tub on the lower deck. The concrete dining table doubled as a ping-pong table and required a boom truck to lift the pieces over the house and into the backyard. The result is an outdoor sanctuary the homeowners can effortlessly enjoy year-round.
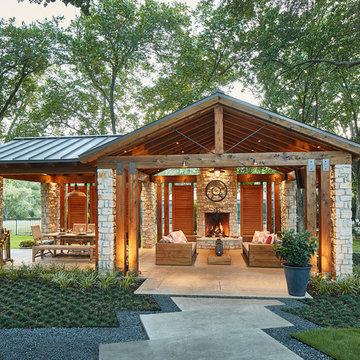
Michael Lyons - Architect
Ken Vaughn - Photographer
Esempio di un ampio patio o portico tradizionale dietro casa con un focolare, lastre di cemento e un gazebo o capanno
Esempio di un ampio patio o portico tradizionale dietro casa con un focolare, lastre di cemento e un gazebo o capanno
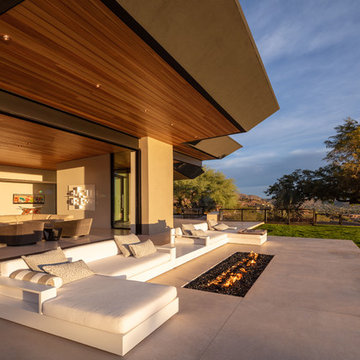
Ispirazione per un ampio patio o portico design dietro casa con un focolare, lastre di cemento e un tetto a sbalzo

This outdoor kitchen has all of the amenities you could ever ask for in an outdoor space! The all weather Nature Kast cabinets are built to last a lifetime! They will withstand UV exposure, wind, rain, heat, or snow! The louver doors are beautiful and have the Weathered Graphite finish applied. All of the client's high end appliances were carefully planned to maintain functionality and optimal storage for all of their cooking needs. The curved egg grill cabinet is a highlight of this kitchen. Also included in this kitchen are a sink, waste basket pullout, double gas burner, kegerator cabinet, under counter refrigeration, and even a warming drawer. The appliances are by Lynx. The egg is a Kamado Joe, and the Nature Kast cabinets complete this space!
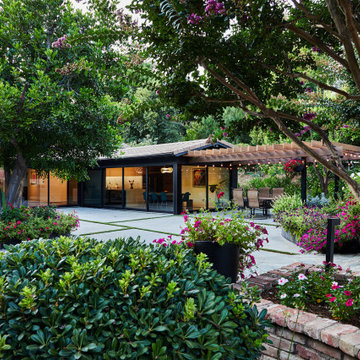
With a backdrop of the Great Room -Dining, Kitchen and Living Room -using celebrated dark bronze Fleetwood Aluminum multi-slide glass doors, the backyard garden is an expansive lush mixture of flowers and mature trees with patio, outdoor dining pergola and swimming pool beyond: perfect for entertaining.
The outdoor garden imparts an unmistakeable romantic theme - immediately welcoming as well as comfortable for relaxing and playing at home while offering a relief from creative work at the detached music studio.
The home reflects the Owners and Hsu McCullough's shared belief in the integration of architecture and nature - the building responds to it’s environment rather than imposing itself on it’s setting.
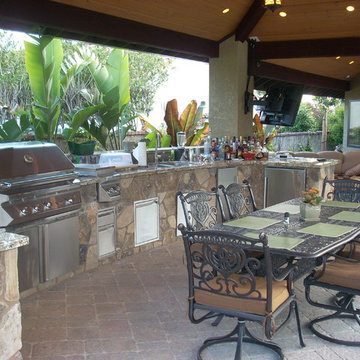
View from across the pool
Immagine di un ampio patio o portico tradizionale dietro casa con lastre di cemento e un tetto a sbalzo
Immagine di un ampio patio o portico tradizionale dietro casa con lastre di cemento e un tetto a sbalzo

Eichler in Marinwood - At the larger scale of the property existed a desire to soften and deepen the engagement between the house and the street frontage. As such, the landscaping palette consists of textures chosen for subtlety and granularity. Spaces are layered by way of planting, diaphanous fencing and lighting. The interior engages the front of the house by the insertion of a floor to ceiling glazing at the dining room.
Jog-in path from street to house maintains a sense of privacy and sequential unveiling of interior/private spaces. This non-atrium model is invested with the best aspects of the iconic eichler configuration without compromise to the sense of order and orientation.
photo: scott hargis
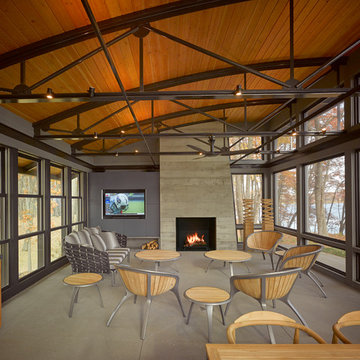
Natural light streams in everywhere through abundant glass, giving a 270 degree view of the lake. Reflecting straight angles of mahogany wood broken by zinc waves, this home blends efficiency with artistry.
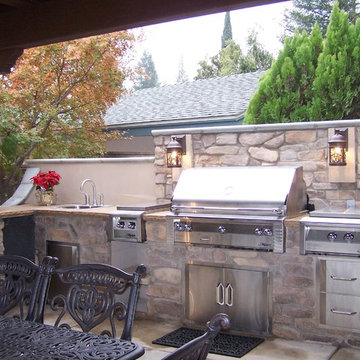
Sunset Construction and Design specializes in creating residential patio retreats, outdoor kitchens with fireplaces and luxurious outdoor living rooms. Our design-build service can turn an ordinary back yard into a natural extension of your home giving you a whole new dimension for entertaining or simply unwinding at the end of the day. If you’re interested in converting a boring back yard or starting from scratch in a new home, look us up! A great patio and outdoor living area can easily be yours. Greg, Sunset Construction & Design in Fresno, CA.
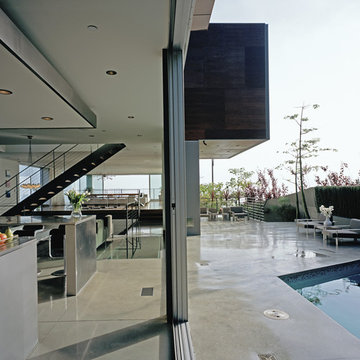
Ispirazione per un ampio patio o portico contemporaneo dietro casa con nessuna copertura e lastre di cemento
Patii e Portici ampi con lastre di cemento - Foto e idee
1