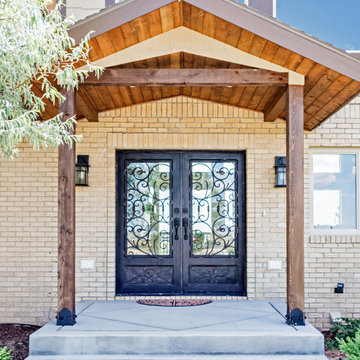Patii e Portici davanti casa con lastre di cemento - Foto e idee
Filtra anche per:
Budget
Ordina per:Popolari oggi
1 - 20 di 2.222 foto
1 di 3
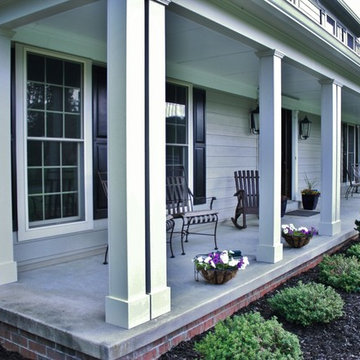
In this image, you can see the Cobble Stone columns installed that create an elegant appearance of the front porch and dimension to the window trim as well. The contrast of the two colors brings out the architecture of the home. Creating depth can make any homes appearance elegant and welcoming.
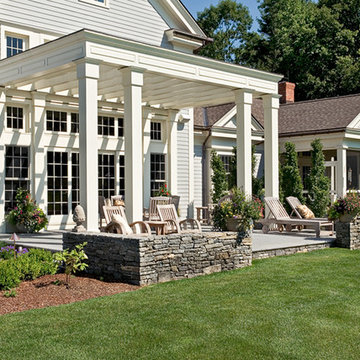
Rob Karosis, Master Planning, terraces,
Foto di un grande portico classico davanti casa con lastre di cemento e una pergola
Foto di un grande portico classico davanti casa con lastre di cemento e una pergola
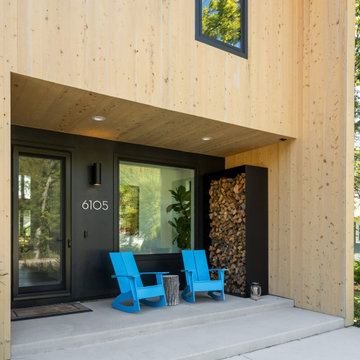
Immagine di un portico nordico di medie dimensioni e davanti casa con lastre di cemento e un tetto a sbalzo
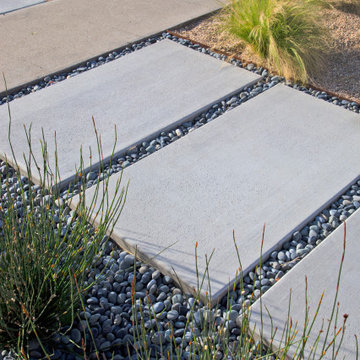
This front yard overhaul in Shell Beach, CA included the installation of concrete walkway and patio slabs with Mexican pebble joints, a raised concrete patio and steps for enjoying ocean-side sunset views, a horizontal board ipe privacy screen and gate to create a courtyard with raised steel planters and a custom gas fire pit, landscape lighting, and minimal planting for a modern aesthetic.
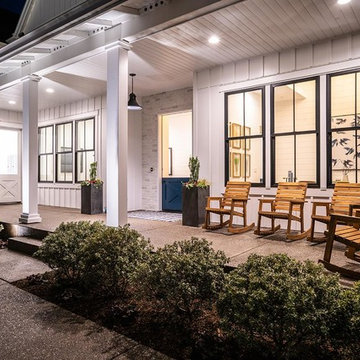
Esempio di un grande portico country davanti casa con lastre di cemento e un tetto a sbalzo
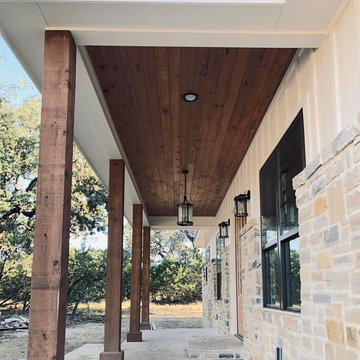
Idee per un portico country di medie dimensioni e davanti casa con lastre di cemento e un tetto a sbalzo
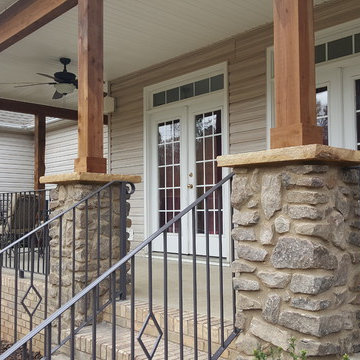
Back Porch: Custom handrails wrap all around, and beautifully accent stone and wood work.
Idee per un grande portico american style davanti casa con lastre di cemento e un tetto a sbalzo
Idee per un grande portico american style davanti casa con lastre di cemento e un tetto a sbalzo

Cantilevered cypress deck floor with floating concrete steps on this pavilion deck. Brandon Pass architect
Sitework Studios
Esempio di un grande portico minimalista davanti casa con lastre di cemento, una pergola e un giardino in vaso
Esempio di un grande portico minimalista davanti casa con lastre di cemento, una pergola e un giardino in vaso
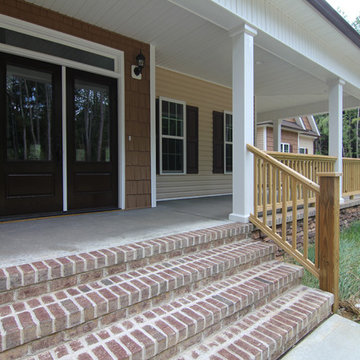
The farmhouse front porch wrap around two sides. A stone water table leads to a brick and concrete porch base. White columns and beadboard.
Esempio di un ampio portico country davanti casa con lastre di cemento e un tetto a sbalzo
Esempio di un ampio portico country davanti casa con lastre di cemento e un tetto a sbalzo
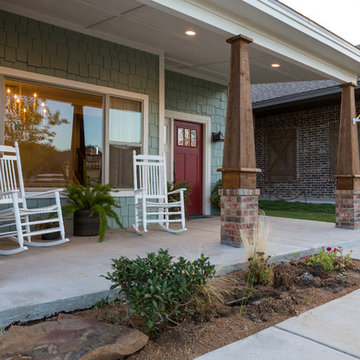
Jerod Foster
Foto di un grande portico stile americano davanti casa con un tetto a sbalzo e lastre di cemento
Foto di un grande portico stile americano davanti casa con un tetto a sbalzo e lastre di cemento
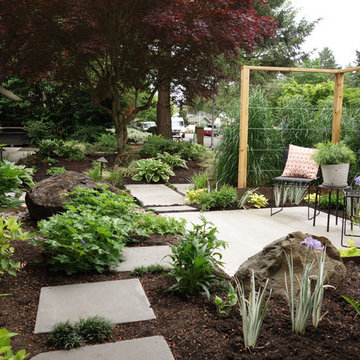
Barbara Hilty, APLD
Immagine di un patio o portico moderno di medie dimensioni e davanti casa con un portico chiuso e lastre di cemento
Immagine di un patio o portico moderno di medie dimensioni e davanti casa con un portico chiuso e lastre di cemento
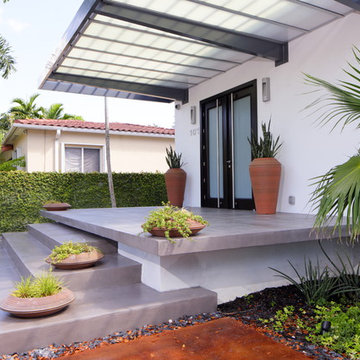
Felix Mizioznikov
Esempio di un portico moderno di medie dimensioni e davanti casa con lastre di cemento e un parasole
Esempio di un portico moderno di medie dimensioni e davanti casa con lastre di cemento e un parasole

Esempio di un portico stile americano di medie dimensioni e davanti casa con lastre di cemento e un tetto a sbalzo
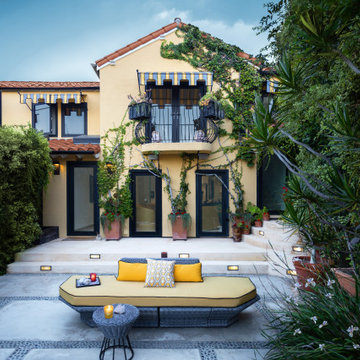
Ispirazione per un grande patio o portico moderno davanti casa con un focolare, lastre di cemento e un parasole
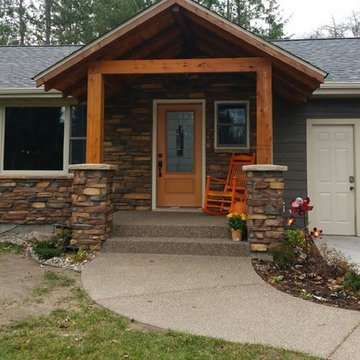
Front Entry updated to add a porch roof, cedar posts, stone piers, new front entry door, stone, vaulted entry, and exposed aggregate steps to create an inviting Main Entrance to this home.
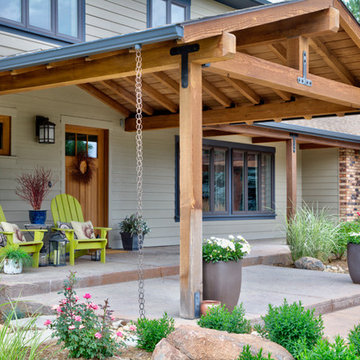
Idee per un grande portico rustico davanti casa con lastre di cemento e un tetto a sbalzo

This new 1,700 sf two-story single family residence for a young couple required a minimum of three bedrooms, two bathrooms, packaged to fit unobtrusively in an older low-key residential neighborhood. The house is located on a small non-conforming lot. In order to get the maximum out of this small footprint, we virtually eliminated areas such as hallways to capture as much living space. We made the house feel larger by giving the ground floor higher ceilings, provided ample natural lighting, captured elongated sight lines out of view windows, and used outdoor areas as extended living spaces.
To help the building be a “good neighbor,” we set back the house on the lot to minimize visual volume, creating a friendly, social semi-public front porch. We designed with multiple step-back levels to create an intimacy in scale. The garage is on one level, the main house is on another higher level. The upper floor is set back even further to reduce visual impact.
By designing a single car garage with exterior tandem parking, we minimized the amount of yard space taken up with parking. The landscaping and permeable cobblestone walkway up to the house serves double duty as part of the city required parking space. The final building solution incorporated a variety of significant cost saving features, including a floor plan that made the most of the natural topography of the site and allowed access to utilities’ crawl spaces. We avoided expensive excavation by using slab on grade at the ground floor. Retaining walls also doubled as building walls.
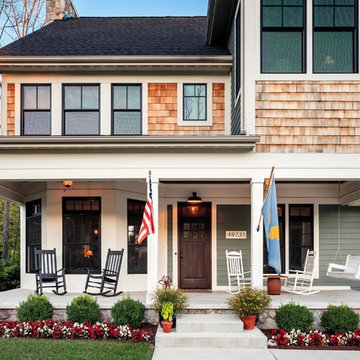
Photographer: Brad Gillette
Foto di un portico chic davanti casa con un giardino in vaso, lastre di cemento e un tetto a sbalzo
Foto di un portico chic davanti casa con un giardino in vaso, lastre di cemento e un tetto a sbalzo

Paint by Sherwin Williams
Body Color - Sycamore Tan - SW 2855
Trim Color - Urban Bronze - SW 7048
Exterior Stone by Eldorado Stone
Stone Product Mountain Ledge in Silverton
Garage Doors by Wayne Dalton
Door Product 9700 Series
Windows by Milgard Windows & Doors
Window Product Style Line® Series
Window Supplier Troyco - Window & Door
Lighting by Destination Lighting
Fixtures by Elk Lighting
Landscaping by GRO Outdoor Living
Customized & Built by Cascade West Development
Photography by ExposioHDR Portland
Original Plans by Alan Mascord Design Associates
Patii e Portici davanti casa con lastre di cemento - Foto e idee
1
