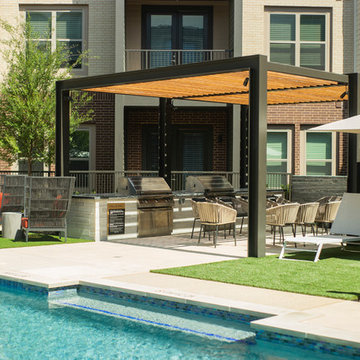Patii e Portici con lastre di cemento e una pergola - Foto e idee
Filtra anche per:
Budget
Ordina per:Popolari oggi
1 - 20 di 3.082 foto
1 di 3

Design: modernedgedesign.com
Photo: Edmunds Studios Photography
Immagine di un patio o portico design di medie dimensioni e dietro casa con un focolare, una pergola e lastre di cemento
Immagine di un patio o portico design di medie dimensioni e dietro casa con un focolare, una pergola e lastre di cemento

AquaTerra Outdoors was hired to bring life to the outdoors of the new home. When it came time to design the space we were challenged with the tight space of the backyard. We worked through the concepts and we were able to incorporate a new pool with spa, custom water feature wall, Ipe wood deck, outdoor kitchen, custom steel and Ipe wood shade arbor and fire pit. We also designed and installed all the landscaping including the custom steel planter.
Photography: Wade Griffith

Immagine di un grande patio o portico stile marinaro nel cortile laterale con lastre di cemento e una pergola
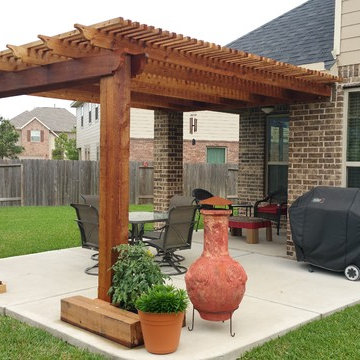
Immagine di un piccolo patio o portico american style dietro casa con lastre di cemento e una pergola
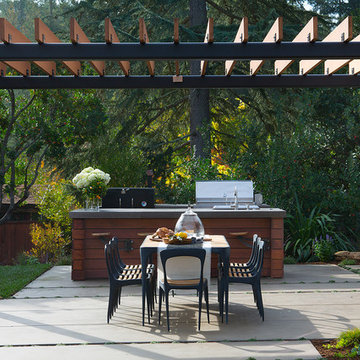
For a family who love to entertain and cook - a chef worthy outdoor kitchen with plenty of room for dining al fresco.
Idee per un patio o portico minimal dietro casa con lastre di cemento e una pergola
Idee per un patio o portico minimal dietro casa con lastre di cemento e una pergola
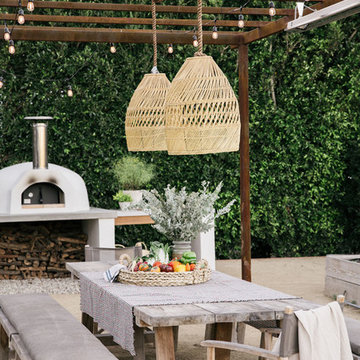
Malibu Modern Farmhouse by Burdge & Associates Architects in Malibu, California.
Interiors by Alexander Design
Fiore Landscaping
Photos by Tessa Neustadt

PixelProFoto
Esempio di un grande patio o portico minimalista nel cortile laterale con un caminetto, lastre di cemento e una pergola
Esempio di un grande patio o portico minimalista nel cortile laterale con un caminetto, lastre di cemento e una pergola

Located in Studio City's Wrightwood Estates, Levi Construction’s latest residency is a two-story mid-century modern home that was re-imagined and extensively remodeled with a designer’s eye for detail, beauty and function. Beautifully positioned on a 9,600-square-foot lot with approximately 3,000 square feet of perfectly-lighted interior space. The open floorplan includes a great room with vaulted ceilings, gorgeous chef’s kitchen featuring Viking appliances, a smart WiFi refrigerator, and high-tech, smart home technology throughout. There are a total of 5 bedrooms and 4 bathrooms. On the first floor there are three large bedrooms, three bathrooms and a maid’s room with separate entrance. A custom walk-in closet and amazing bathroom complete the master retreat. The second floor has another large bedroom and bathroom with gorgeous views to the valley. The backyard area is an entertainer’s dream featuring a grassy lawn, covered patio, outdoor kitchen, dining pavilion, seating area with contemporary fire pit and an elevated deck to enjoy the beautiful mountain view.
Project designed and built by
Levi Construction
http://www.leviconstruction.com/
Levi Construction is specialized in designing and building custom homes, room additions, and complete home remodels. Contact us today for a quote.
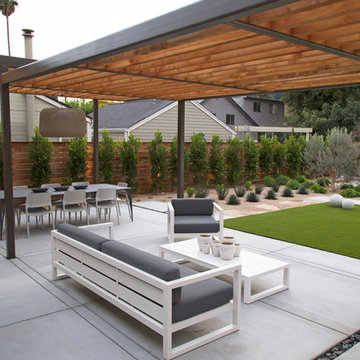
photography by Joslyn Amato
Ispirazione per un grande patio o portico moderno dietro casa con lastre di cemento e una pergola
Ispirazione per un grande patio o portico moderno dietro casa con lastre di cemento e una pergola
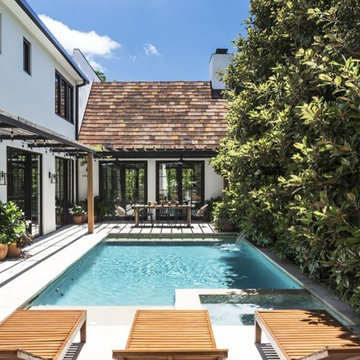
Charles Davis Smith
Esempio di un patio o portico tradizionale di medie dimensioni e in cortile con fontane, lastre di cemento e una pergola
Esempio di un patio o portico tradizionale di medie dimensioni e in cortile con fontane, lastre di cemento e una pergola
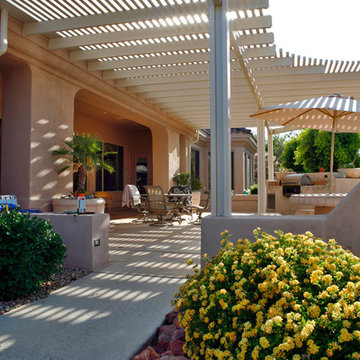
Immagine di un grande patio o portico classico dietro casa con lastre di cemento e una pergola
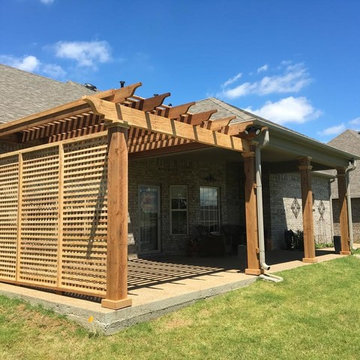
Immagine di un patio o portico stile americano di medie dimensioni e dietro casa con lastre di cemento e una pergola
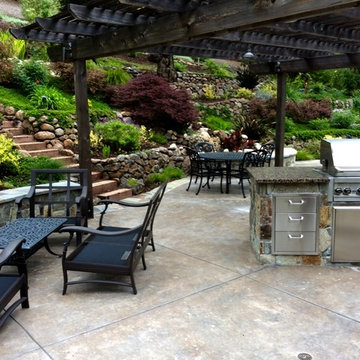
Esempio di un grande patio o portico classico dietro casa con lastre di cemento e una pergola
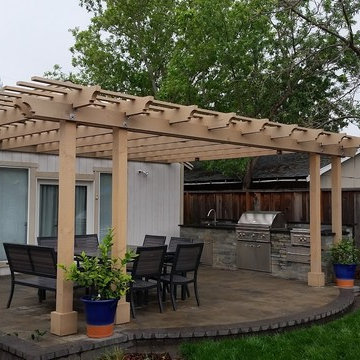
Ispirazione per un patio o portico chic di medie dimensioni e dietro casa con lastre di cemento e una pergola
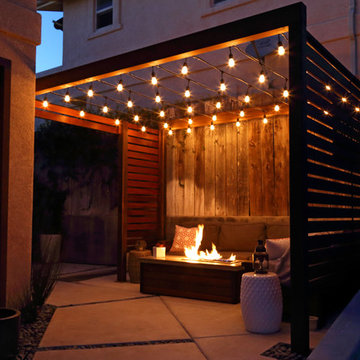
Esempio di un piccolo patio o portico moderno in cortile con un focolare, lastre di cemento e una pergola
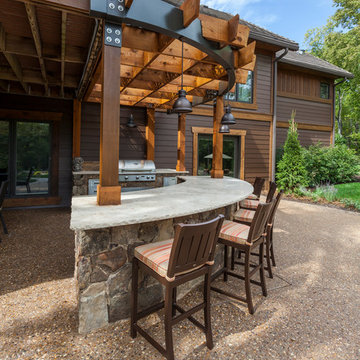
Several beautiful features make this jacuzzi spa and swimming pool inviting for family and guests. The spa cantilevers over the pool . There is a four foot infinity edge water feature pouring into the pool. A lazy river water feature made out of moss boulders also falls over the pool's edge adding a pleasant, natural running water sound to the surroundings. The pool deck is exposed aggregate. Seat bench walls and the exterior of the hot tub made of moss rock veneer and capped with flagstone. The coping was custom fabricated on site out of flagstone. Retaining walls were installed to border the softscape pictured. We also installed an outdoor kitchen and pergola next to the home.
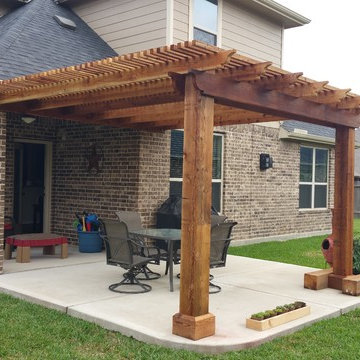
Ispirazione per un piccolo patio o portico american style dietro casa con lastre di cemento e una pergola
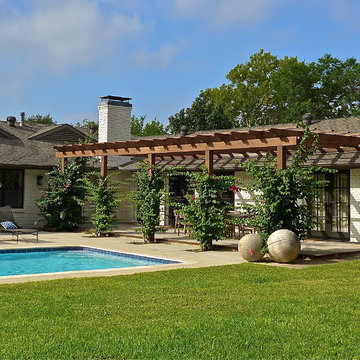
Ispirazione per un patio o portico classico di medie dimensioni e dietro casa con lastre di cemento e una pergola
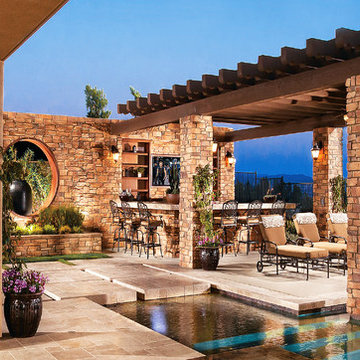
This amazing pool side oasis is enhanced by Coronado Stone Products Old World Ledge Stone veneer in the color Sunset Blend. This highly textured stone veneer adds the perfect accent to this secluded backyard hideaway. Old World Ledge Stone is a thin manufactured stone veneer that can be applied to most substrates. Corner stones are available for this profile. - See more Coronado Stone Products
Patii e Portici con lastre di cemento e una pergola - Foto e idee
1
